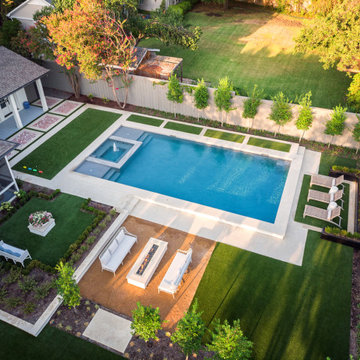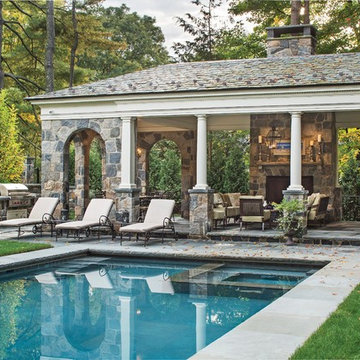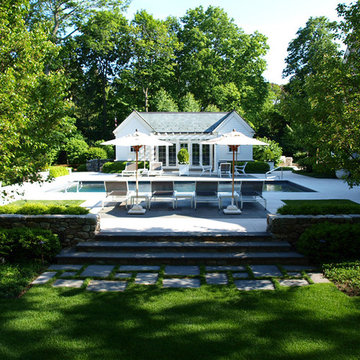9 571 foton på pool
Sortera efter:
Budget
Sortera efter:Populärt i dag
121 - 140 av 9 571 foton
Artikel 1 av 3
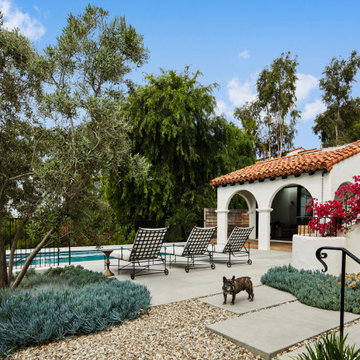
Rear yard patio with hillside swimming pool and pool house
Inredning av en medelhavsstil stor rektangulär träningspool på baksidan av huset, med marksten i betong och poolhus
Inredning av en medelhavsstil stor rektangulär träningspool på baksidan av huset, med marksten i betong och poolhus
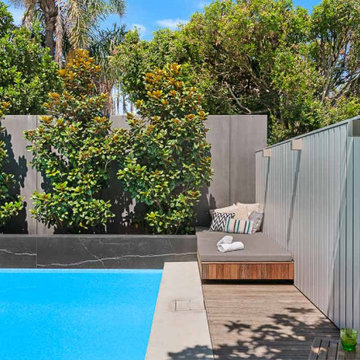
Exempel på en stor modern rektangulär pool insynsskydd och på baksidan av huset, med marksten i betong
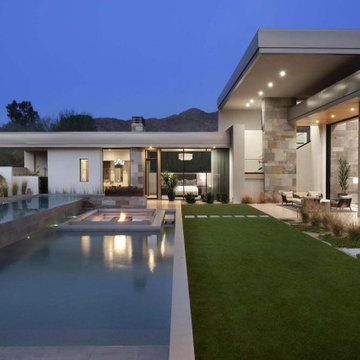
With adjacent neighbors within a fairly dense section of Paradise Valley, Arizona, C.P. Drewett sought to provide a tranquil retreat for a new-to-the-Valley surgeon and his family who were seeking the modernism they loved though had never lived in. With a goal of consuming all possible site lines and views while maintaining autonomy, a portion of the house — including the entry, office, and master bedroom wing — is subterranean. This subterranean nature of the home provides interior grandeur for guests but offers a welcoming and humble approach, fully satisfying the clients requests.
While the lot has an east-west orientation, the home was designed to capture mainly north and south light which is more desirable and soothing. The architecture’s interior loftiness is created with overlapping, undulating planes of plaster, glass, and steel. The woven nature of horizontal planes throughout the living spaces provides an uplifting sense, inviting a symphony of light to enter the space. The more voluminous public spaces are comprised of stone-clad massing elements which convert into a desert pavilion embracing the outdoor spaces. Every room opens to exterior spaces providing a dramatic embrace of home to natural environment.
Grand Award winner for Best Interior Design of a Custom Home
The material palette began with a rich, tonal, large-format Quartzite stone cladding. The stone’s tones gaveforth the rest of the material palette including a champagne-colored metal fascia, a tonal stucco system, and ceilings clad with hemlock, a tight-grained but softer wood that was tonally perfect with the rest of the materials. The interior case goods and wood-wrapped openings further contribute to the tonal harmony of architecture and materials.
Grand Award Winner for Best Indoor Outdoor Lifestyle for a Home This award-winning project was recognized at the 2020 Gold Nugget Awards with two Grand Awards, one for Best Indoor/Outdoor Lifestyle for a Home, and another for Best Interior Design of a One of a Kind or Custom Home.
At the 2020 Design Excellence Awards and Gala presented by ASID AZ North, Ownby Design received five awards for Tonal Harmony. The project was recognized for 1st place – Bathroom; 3rd place – Furniture; 1st place – Kitchen; 1st place – Outdoor Living; and 2nd place – Residence over 6,000 square ft. Congratulations to Claire Ownby, Kalysha Manzo, and the entire Ownby Design team.
Tonal Harmony was also featured on the cover of the July/August 2020 issue of Luxe Interiors + Design and received a 14-page editorial feature entitled “A Place in the Sun” within the magazine.
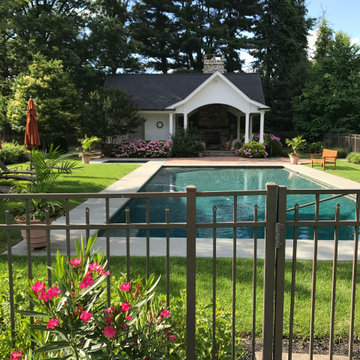
A tranquil pool retreat, away from the house and a private destination within the property.
Inredning av en klassisk stor rektangulär träningspool på baksidan av huset, med poolhus och marksten i tegel
Inredning av en klassisk stor rektangulär träningspool på baksidan av huset, med poolhus och marksten i tegel
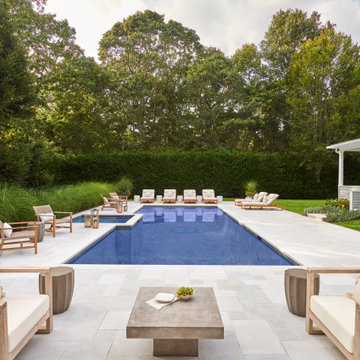
The original pool was replaced with a new gunite pool, which is surrounded by a French patterned stone. Multiple seating areas make it perfect for hosting.

The pool features a submerged spa and gradual entry platforms. Robert Benson Photography.
Bild på en mellanstor lantlig rektangulär pool på baksidan av huset, med poolhus
Bild på en mellanstor lantlig rektangulär pool på baksidan av huset, med poolhus
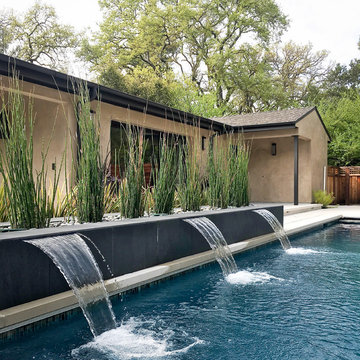
Raised bond beam with 3 water falls
Idéer för en stor modern infinitypool på baksidan av huset, med poolhus och kakelplattor
Idéer för en stor modern infinitypool på baksidan av huset, med poolhus och kakelplattor
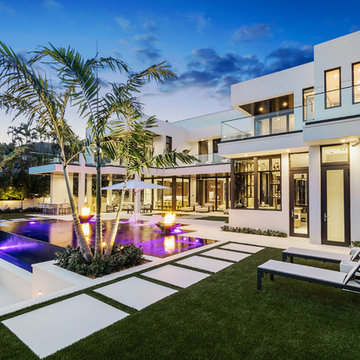
Inifinity pool with firepits
Photo courtesy Royal Palm Properties Signature Estate featuring modern, warm, and clean-line design, with total custom details and finishes. The front includes a serene and impressive atrium foyer with two-story floor to ceiling glass walls and multi-level fire/water fountains on either side of the grand bronze aluminum pivot entry door. Elegant extra-large 47'' imported white porcelain tile runs seamlessly to the rear exterior pool deck, and a dark stained oak wood is found on the stairway treads and second floor. The great room has an incredible Neolith onyx wall and see-through linear gas fireplace and is appointed perfectly for views of the zero edge pool and waterway. The center spine stainless steel staircase has a smoked glass railing and wood handrail.
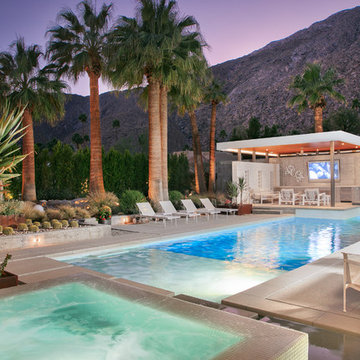
Inspiration för stora 60 tals rektangulär infinitypooler på baksidan av huset, med poolhus och betongplatta
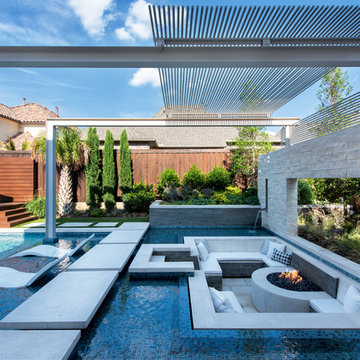
Resort Modern in Frisco Texas
Photographer - Jimi Smith
Foto på en mycket stor funkis pool på baksidan av huset
Foto på en mycket stor funkis pool på baksidan av huset
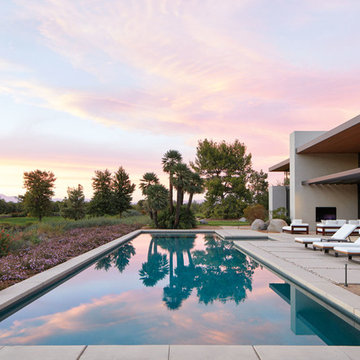
This 6,500-square-foot one-story vacation home overlooks a golf course with the San Jacinto mountain range beyond. The house has a light-colored material palette—limestone floors, bleached teak ceilings—and ample access to outdoor living areas.
Builder: Bradshaw Construction
Architect: Marmol Radziner
Interior Design: Sophie Harvey
Landscape: Madderlake Designs
Photography: Roger Davies
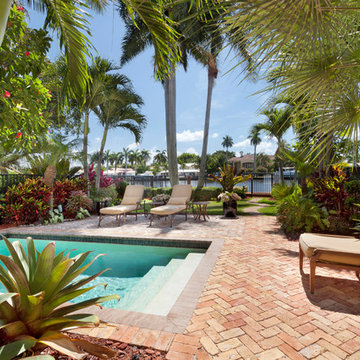
Exotisk inredning av en stor rektangulär träningspool på baksidan av huset, med en fontän och marksten i tegel
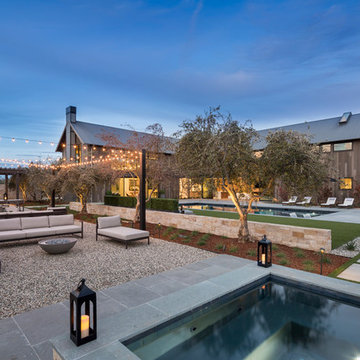
www.jacobelliott.com
Modern inredning av en mycket stor rektangulär träningspool på baksidan av huset, med spabad och naturstensplattor
Modern inredning av en mycket stor rektangulär träningspool på baksidan av huset, med spabad och naturstensplattor
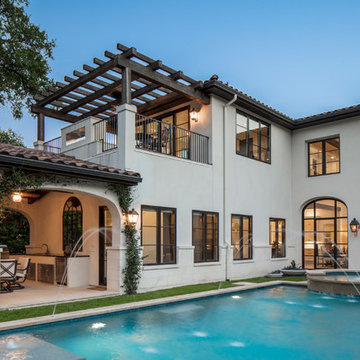
Bild på en stor medelhavsstil rektangulär pool på baksidan av huset, med en fontän och kakelplattor
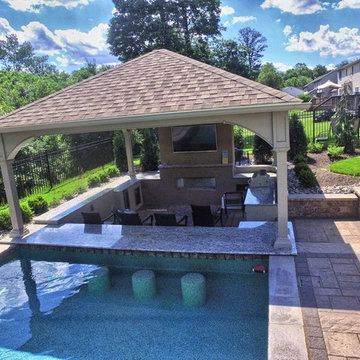
Inspiration för stora klassiska rektangulär träningspooler på baksidan av huset, med poolhus och marksten i betong
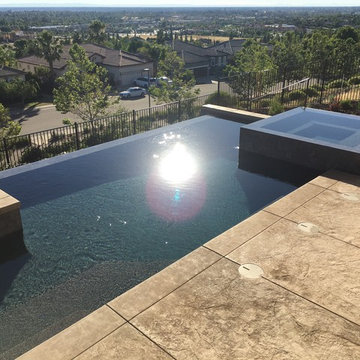
Contemporary vanishing edge pool and 360 degree perimeter overflow spa on a very challenging site with a steep grade. Pool includes 3 synchronize 'dancing' laminar flow jets with light streaming through them. The project included complete landscaping of front, sides and back yard, and night-scaping. The pool deck and stair cases are high quality stamped concrete with integral color and light broom finished coping bands and stair cases. This project also included advanced automation for the pool, spa, and lighting.
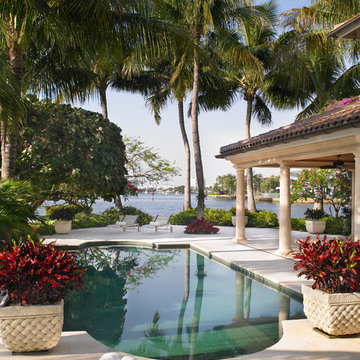
Inspiration för en stor medelhavsstil rektangulär pool på baksidan av huset, med betongplatta
9 571 foton på pool
7
