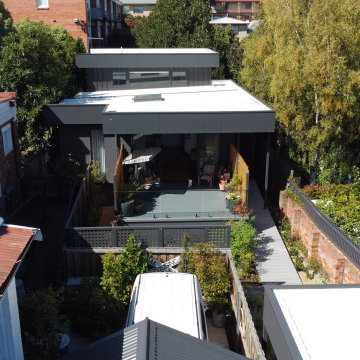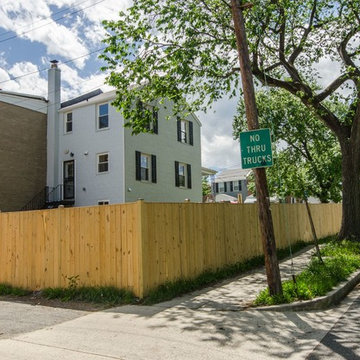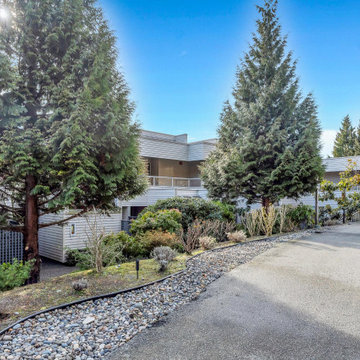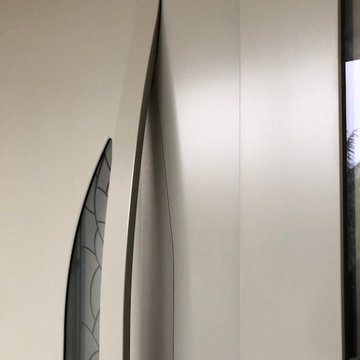74 foton på radhus i flera nivåer
Sortera efter:
Budget
Sortera efter:Populärt i dag
41 - 60 av 74 foton
Artikel 1 av 3
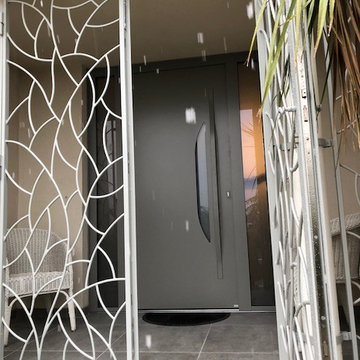
Idéer för att renovera ett mellanstort funkis vitt radhus i flera nivåer, med tegel
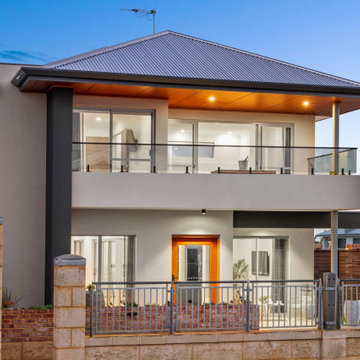
Inspiration för ett stort funkis beige radhus i flera nivåer, med tegel, valmat tak och tak i metall
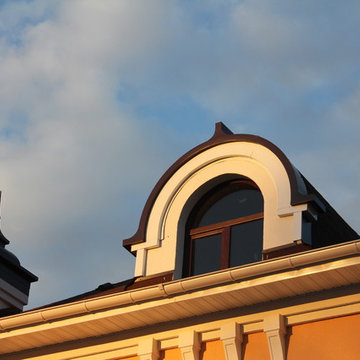
Inspiration för ett stort vintage beige radhus i flera nivåer, med stuckatur, halvvalmat sadeltak och tak i shingel
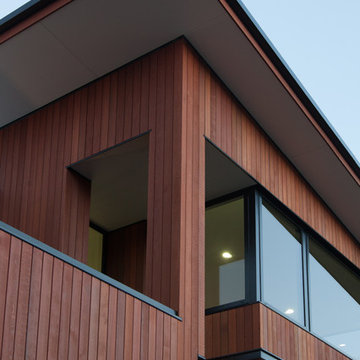
Kelk Photography
Foto på ett stort funkis hus i flera nivåer, med platt tak och tak i metall
Foto på ett stort funkis hus i flera nivåer, med platt tak och tak i metall
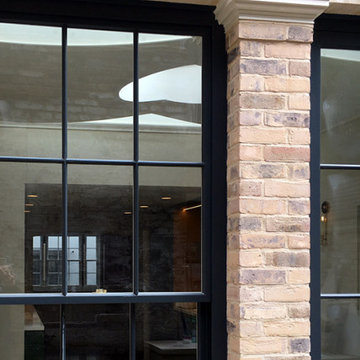
Detail of Portland stone column capitals and traditional flat brick arches and sash windows
Bild på ett mellanstort vintage radhus i flera nivåer, med tegel och platt tak
Bild på ett mellanstort vintage radhus i flera nivåer, med tegel och platt tak
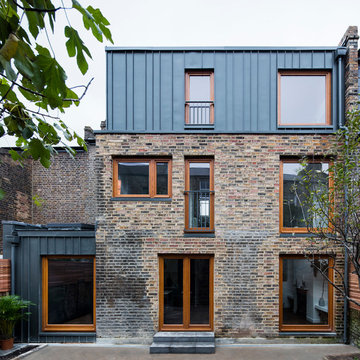
Rory Gardiner
Modern inredning av ett stort flerfärgat radhus i flera nivåer, med blandad fasad, halvvalmat sadeltak och tak i metall
Modern inredning av ett stort flerfärgat radhus i flera nivåer, med blandad fasad, halvvalmat sadeltak och tak i metall
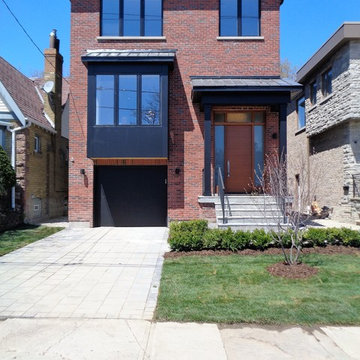
Protruding room and porch cladding, frieze board, soffit.
Idéer för att renovera ett litet funkis hus i flera nivåer, med sadeltak och tak i metall
Idéer för att renovera ett litet funkis hus i flera nivåer, med sadeltak och tak i metall
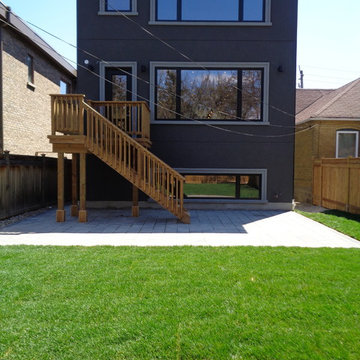
Industriell inredning av ett litet radhus i flera nivåer, med sadeltak och tak i metall
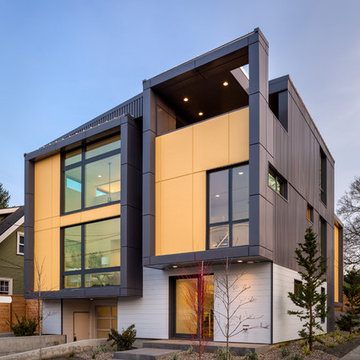
Lightbox 23 is a modern infill project in inner NE Portland. The project was designed and constructed as a net zero building and has been certified by Earth Advantage.
Photo credit: Josh Partee Photography

Lightbox 23 is a modern infill project in inner NE Portland. The project was designed and constructed as a net zero building and has been certified by Earth Advantage.
Photo credit: Josh Partee Photography
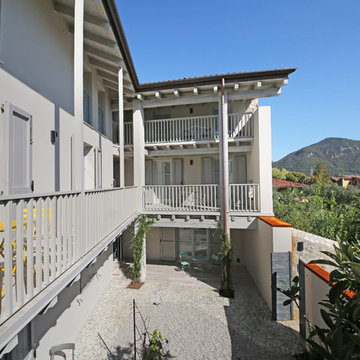
Arch. Lorenzo Viola
Inredning av ett lantligt mycket stort grått radhus i flera nivåer, med blandad fasad, mansardtak och tak med takplattor
Inredning av ett lantligt mycket stort grått radhus i flera nivåer, med blandad fasad, mansardtak och tak med takplattor
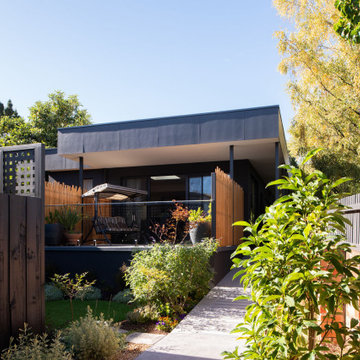
Inspiration för ett litet funkis grått radhus i flera nivåer, med platt tak
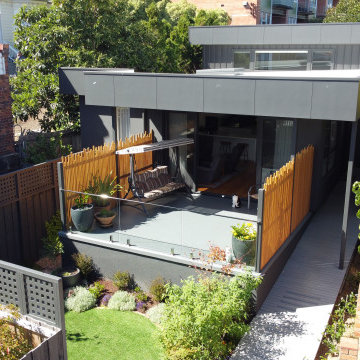
Modern inredning av ett litet grått radhus i flera nivåer, med platt tak
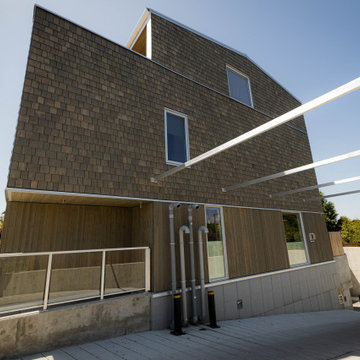
Dedicated to Excellence and Expertise in Wood Siding Installations: At MV Construction, our team of highly skilled professionals brings a wealth of experience and technical knowledge to every project. Recently, we had the distinct pleasure of working on a unique property in Rhodo, Victoria, BC. There, we masterfully installed exquisite wood siding, beautifully enhancing the building's exterior with a blend of warmth, durability, and timeless appeal.
This undertaking was not just about the visual upgrade. It's about acknowledging the value that quality craftsmanship and superior materials bring to a property. The wood siding we employed not only boosts the aesthetic allure of the residence but also serves as a protective barrier, promising longevity and resisting weather elements.
Each wooden plank we affixed was a step towards transforming this house into a home, seamlessly integrating it with the rich and vibrant landscape of Victoria. It was an exercise in meticulous attention to detail, as we painstakingly ensured every piece fit perfectly and enhanced the overall design.
Our work at Rhodo is a testament to our commitment to delivering top-tier services and results. We revel in the opportunity to work on projects that allow us to showcase our skills and leave an indelible mark on the landscapes we touch.
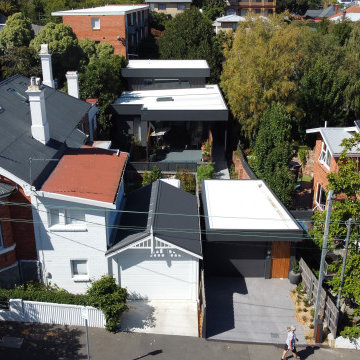
Inredning av ett modernt litet grått radhus i flera nivåer, med platt tak
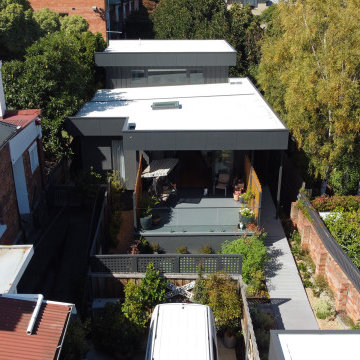
Exempel på ett litet modernt grått radhus i flera nivåer, med platt tak
74 foton på radhus i flera nivåer
3
