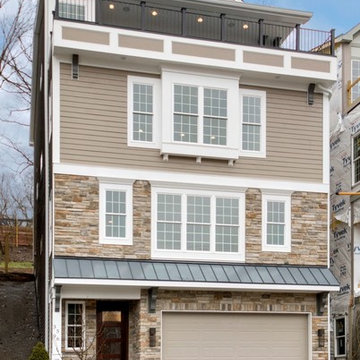704 foton på radhus, med blandad fasad
Sortera efter:
Budget
Sortera efter:Populärt i dag
161 - 180 av 704 foton
Artikel 1 av 3
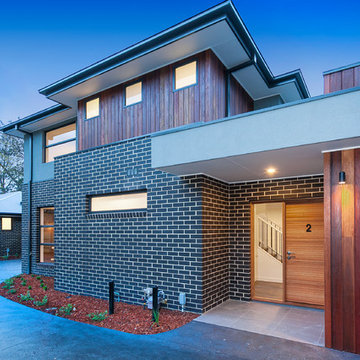
Inredning av ett modernt mellanstort svart radhus, med två våningar, blandad fasad, valmat tak och tak i metall
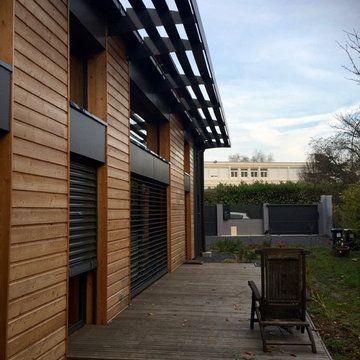
Exempel på ett mellanstort modernt flerfärgat radhus, med blandad fasad, tre eller fler plan, platt tak och tak i metall
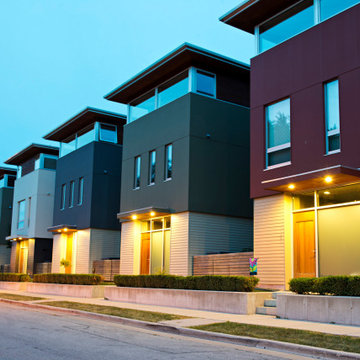
The Beerline Neighborhood: Bluff Homes, River Homes, Milwaukee Rowing Club, Booth Street Stairs
Milwaukee, Wisconsin
The Beerline is a former industrial corridor located along the Milwaukee River. Vetter’s urban design strategy was to create a modern, traditional neighborhood centered around three distinct yet connected levels of scale – civic, pedestrian and personal.
The Beerline River Homes provide a walkable connection to the city, the beautiful Milwaukee River, and the surrounding environs. The diversity of these custom homes is evident not only in the unique association of the units to the specific edges each one addresses, but also in the diverse range of pricing from the accessible to the high-end. In an effort to integrate the typical urban neighborhood with the context of an industrial corridor, we relied upon thoughtful connections to materials such as brick, stucco, and fine woods, thus creating a feeling of refined elegance in balance with the sculpture of the historic warehouses across the Milwaukee River.
Completion Date
December 2007
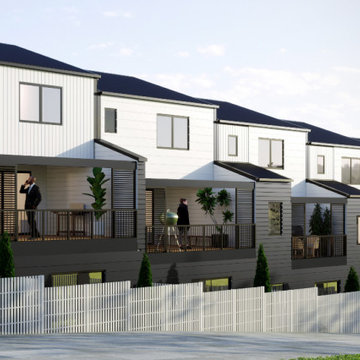
Foto på ett litet funkis vitt radhus, med tre eller fler plan, blandad fasad, sadeltak och tak i metall
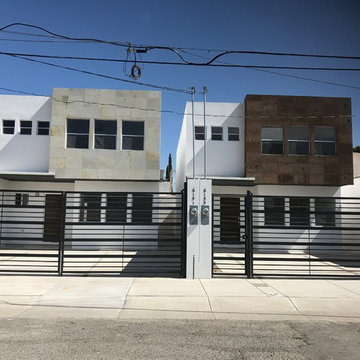
Idéer för små funkis vita radhus, med två våningar, blandad fasad och platt tak
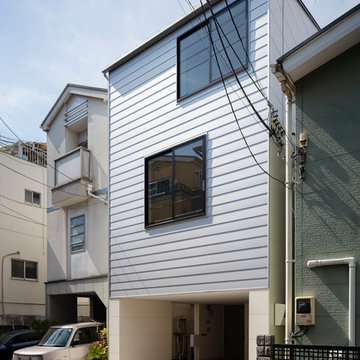
Photo by:大沢誠一
Idéer för att renovera ett funkis grått radhus, med tre eller fler plan, blandad fasad, sadeltak och tak i metall
Idéer för att renovera ett funkis grått radhus, med tre eller fler plan, blandad fasad, sadeltak och tak i metall
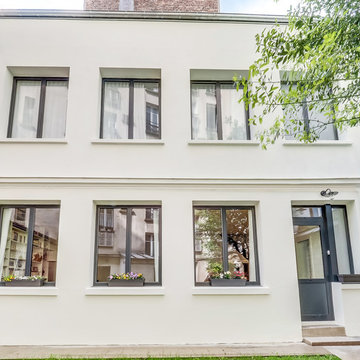
Façade blanc écru ton pierre. Menuiserie anthracite.
Bild på ett mellanstort funkis vitt radhus, med tre eller fler plan, blandad fasad, pulpettak och tak i metall
Bild på ett mellanstort funkis vitt radhus, med tre eller fler plan, blandad fasad, pulpettak och tak i metall
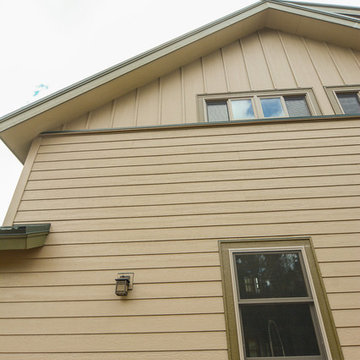
Inspiration för ett stort vintage beige radhus, med två våningar, blandad fasad och tak i metall
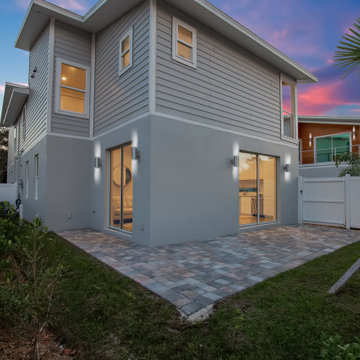
4 Luxury Modern Townhomes built for a real estate investor.
Inspiration för ett mellanstort maritimt grått radhus, med två våningar, blandad fasad, sadeltak och tak i shingel
Inspiration för ett mellanstort maritimt grått radhus, med två våningar, blandad fasad, sadeltak och tak i shingel
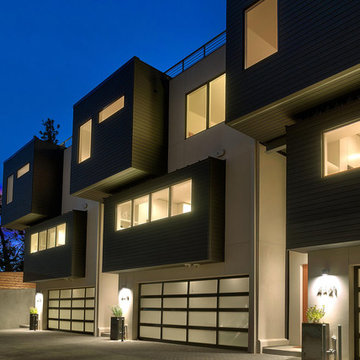
Idéer för mycket stora funkis grå radhus, med tre eller fler plan, blandad fasad, platt tak och tak i mixade material
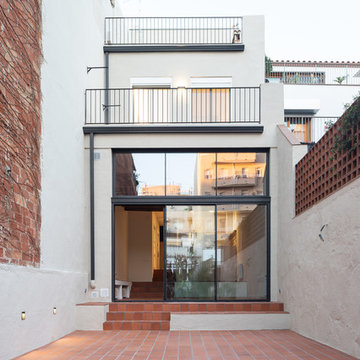
Arquitectura: Llar_arquitectura
Fotografía: Joan Azorín | Architecture Photography
Inredning av ett klassiskt stort beige radhus, med tre eller fler plan, blandad fasad, sadeltak och tak med takplattor
Inredning av ett klassiskt stort beige radhus, med tre eller fler plan, blandad fasad, sadeltak och tak med takplattor
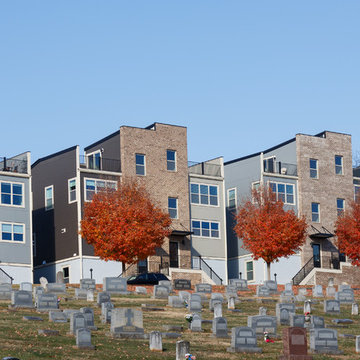
Exterior facade is brick with fiber cement stucco panels.
Idéer för industriella flerfärgade radhus, med tre eller fler plan, blandad fasad, platt tak och tak i shingel
Idéer för industriella flerfärgade radhus, med tre eller fler plan, blandad fasad, platt tak och tak i shingel
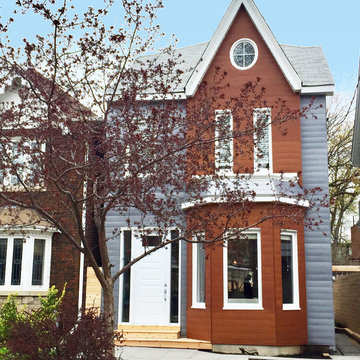
The exterior has been updated with contemporary colours and modern siding textures while maintaining the Victorian flavour with the gable peak and bay window.
Mitch Hubble Photography & Mdrn Mvmt
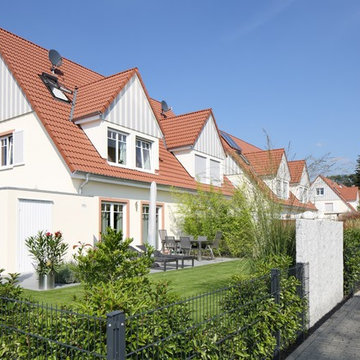
Einfamilienhaus Bensheim mit Mischfassade. Verbaut wurde Cedral Lap als Boden-Deckel-Schalung.
Farben: Grau C 05 & Weiß C 07
Foto: Conné van d'Grachten
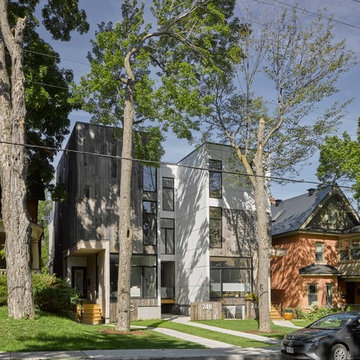
Exempel på ett stort modernt flerfärgat radhus, med tre eller fler plan, blandad fasad och platt tak
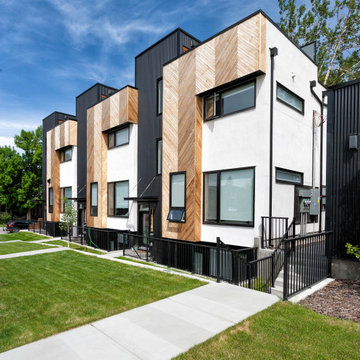
Photo by Gary Campbell
Idéer för att renovera ett litet funkis svart radhus, med tre eller fler plan, blandad fasad och platt tak
Idéer för att renovera ett litet funkis svart radhus, med tre eller fler plan, blandad fasad och platt tak
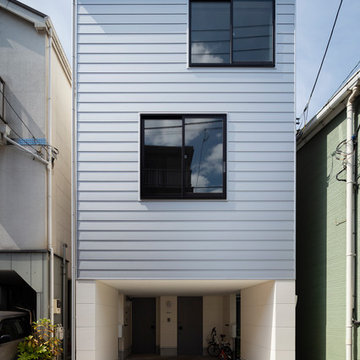
Photo by:大沢誠一
Modern inredning av ett grått radhus, med tre eller fler plan, blandad fasad, sadeltak och tak i metall
Modern inredning av ett grått radhus, med tre eller fler plan, blandad fasad, sadeltak och tak i metall
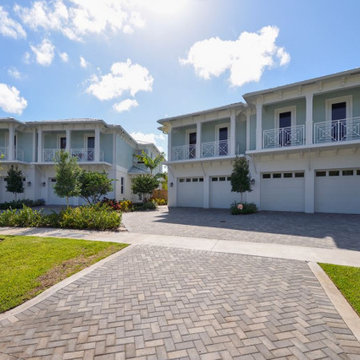
PROJECT TYPE
Four (4), 2-story townhouses with 9,676sf of living space on the New River in the historic Sailboat Bend area
SCOPE
Architecture
LOCATION
Fort Lauderdale, Florida
DESCRIPTION
Two (2), 3 Bedroom / 3-1/2 Bathrooms & Den units and two (2) 4 Bedroom / 4-1/2 Bathroom units
Enhanced open floor plans for maximizing natural lighting with sustainable design-based materials and fixtures
Amenities include private rear patios, covered terraces, swimming pools and private boat docks
Island Colonial-style architecture with horizontal siding, Bahama shutters, decorative railings and metal roofing
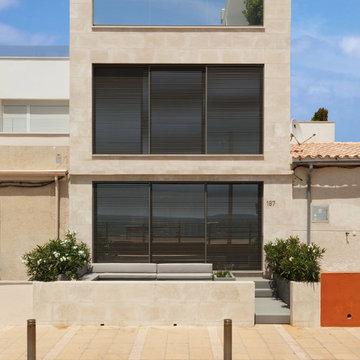
Exempel på ett mellanstort medelhavsstil beige radhus, med tre eller fler plan, blandad fasad och platt tak
704 foton på radhus, med blandad fasad
9
