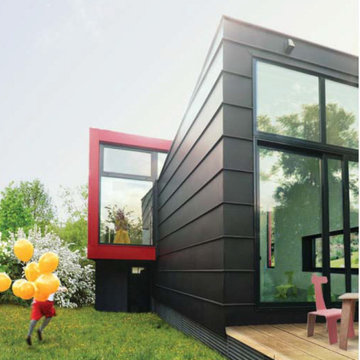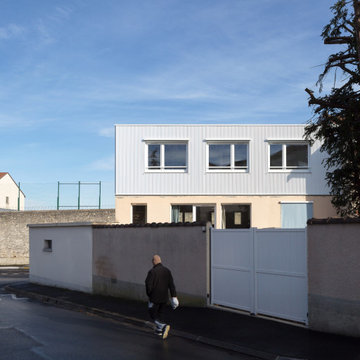229 foton på radhus, med metallfasad
Sortera efter:
Budget
Sortera efter:Populärt i dag
161 - 180 av 229 foton
Artikel 1 av 3
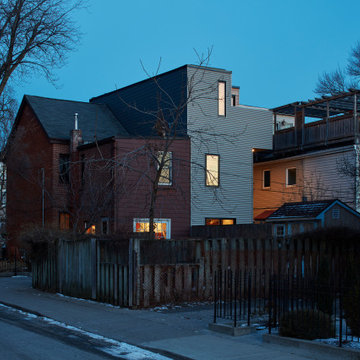
Located in the West area of Toronto, this back/third floor addition brings light and air to this traditional Victorian row house.
Inspiration för små skandinaviska radhus, med tre eller fler plan, metallfasad och platt tak
Inspiration för små skandinaviska radhus, med tre eller fler plan, metallfasad och platt tak
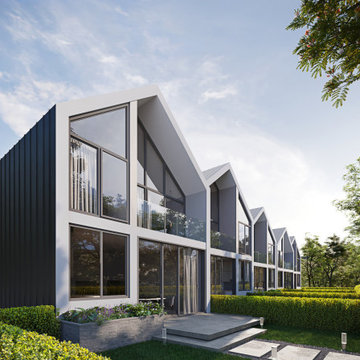
INNA 3D team had a great opportunity to do a 3D Architectural Visualizations for this amaizing project in Canada.
Client: Develeko Design & Build Ottawa
https://develeko.com/
Inner space design collective.
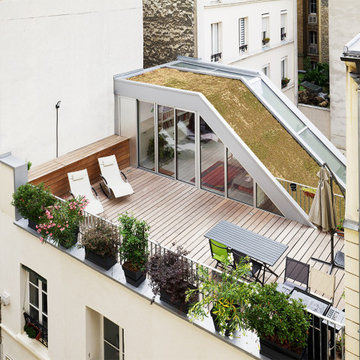
vue de la surélévation: le roof-top
Foto på ett mellanstort funkis radhus, med tre eller fler plan, metallfasad, platt tak och tak i mixade material
Foto på ett mellanstort funkis radhus, med tre eller fler plan, metallfasad, platt tak och tak i mixade material
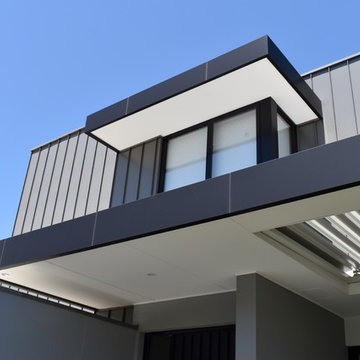
Inspiration för mellanstora moderna grå radhus, med två våningar, metallfasad, platt tak och tak i metall
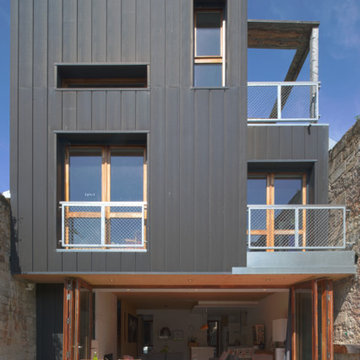
Exempel på ett mellanstort modernt svart radhus, med tre eller fler plan, metallfasad och platt tak
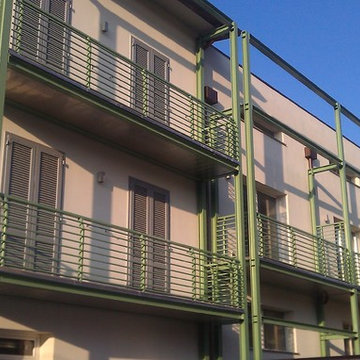
Arch. Paolo Spillantini '10
Bild på ett stort industriellt vitt radhus, med tre eller fler plan, metallfasad, platt tak och tak i mixade material
Bild på ett stort industriellt vitt radhus, med tre eller fler plan, metallfasad, platt tak och tak i mixade material
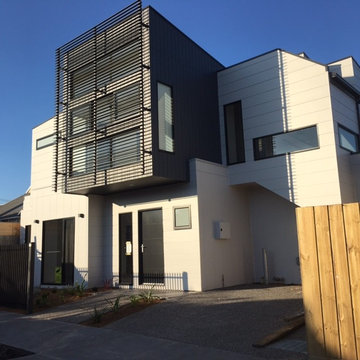
Cae Eason
Modern inredning av ett litet vitt radhus, med två våningar och metallfasad
Modern inredning av ett litet vitt radhus, med två våningar och metallfasad
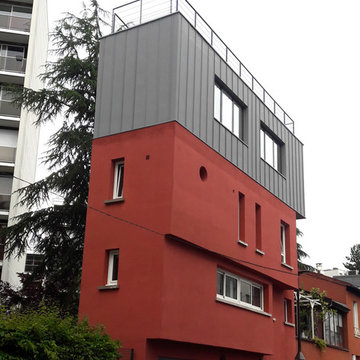
Inspiration för små moderna grå radhus, med tre eller fler plan, metallfasad, platt tak och tak i mixade material
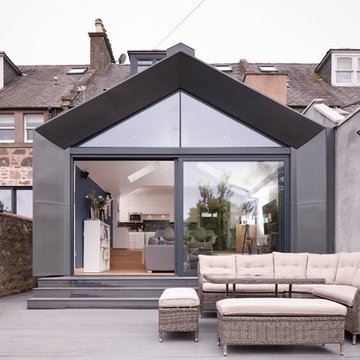
David Barbour
Bild på ett funkis grått radhus, med metallfasad, sadeltak och tak i metall
Bild på ett funkis grått radhus, med metallfasad, sadeltak och tak i metall
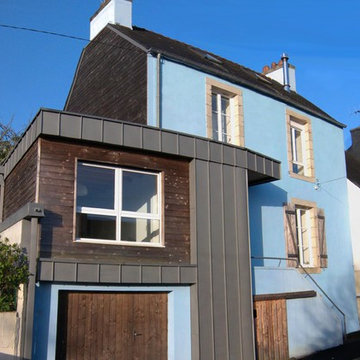
Rodolphe Bonnet Architecte
Extension réalisée, vue de la rue.
Bild på ett litet funkis flerfärgat radhus, med två våningar, metallfasad, platt tak och tak i mixade material
Bild på ett litet funkis flerfärgat radhus, med två våningar, metallfasad, platt tak och tak i mixade material
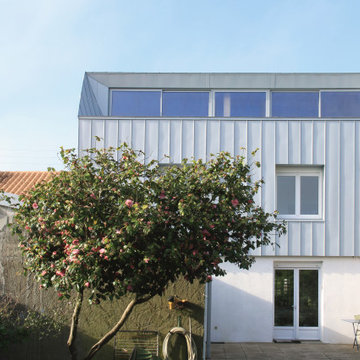
Jouant avec les reflets de lumière, la nouvelle peau de zinc Azengar de cette maison traditionnelle initie un dialogue subtil avec son environnement, et lui donne un second souffle. À l’occasion de travaux de rénovation énergétique et de surélévation, le choix de ce matériau est rapidement apparu comme une évidence. À la fois noble et pérenne, utilisable aussi bien en bardage qu’en toiture, l’exploitation de son potentiel a permis un traitement fin des détails de retournement pour créer une enveloppe continue, comme un écrin. La teinte Azengar, douce et naturelle, en plus de réfléchir le contexte, est sensible aux variations d’ambiances et change légèrement de coloration au gré des conditions météorologiques.
L’étage est entièrement isolé par l’extérieur, et la modification de charpente côté Nord dégage un nouvel espace, qui est totalement réaménagé. Ce dernier est redivisé en deux parties : la plus importante fait office de salle multimédia (pour le sport, les jeux et l’installation d’un home cinema), tandis que l’autre est transformée en une chambre d'amis d'environ 17 m². Plus qu’une simple séparation, l’élément épais qui les délimite est un véritable meuble intelligent : intégrant tantôt des étagères, tantôt une kitchenette, l’accès à la salle-de-bains ou encore des placards, il répond à de nombreuses fonctions, toutes regroupées en un unique bloc sculpté par les usages. Bien identifiable, en pin maritime contreplaqué, il structure l’espace et lui donne une atmosphère chaleureuse.
Afin de rendre de rendre l’accès à la chambre d’ami indépendant, un escalier extérieur en métal à deux volées est créé dans le prolongement de l’escalier existant en béton. Orientés plein Sud sur la rue, les panneaux photovoltaïques et les grands Velux exploitent au maximum les apports solaires. Côté jardin au Nord, un ensemble de fenêtres fixes et coulissantes en aluminium occupe quant-à-lui toute la largeur de la partie surélevée, offrant au regard la contemplation d’un paysage boisé.
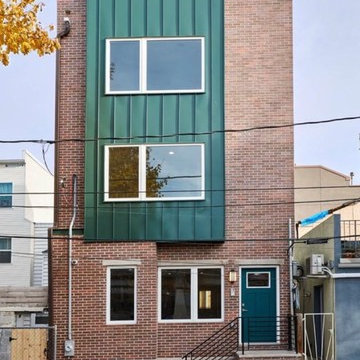
All brick and limestone and stunning metal siding has been done.
Idéer för vintage radhus, med tre eller fler plan och metallfasad
Idéer för vintage radhus, med tre eller fler plan och metallfasad
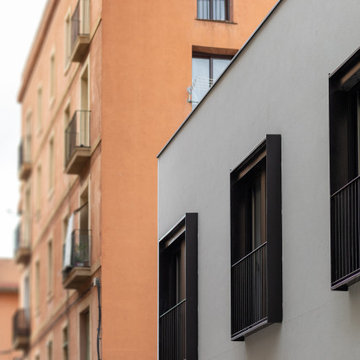
Nueva promocion de viviendas a cargo de TECN Rehabilitaciones S.L. en el barrio de el Clot, Barcelona.
Fotografias: Julen Esnal
Inredning av ett modernt flerfärgat radhus, med två våningar, metallfasad och platt tak
Inredning av ett modernt flerfärgat radhus, med två våningar, metallfasad och platt tak
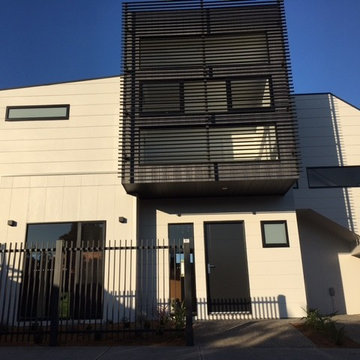
Cae Eason
Idéer för att renovera ett litet funkis vitt radhus, med två våningar och metallfasad
Idéer för att renovera ett litet funkis vitt radhus, med två våningar och metallfasad
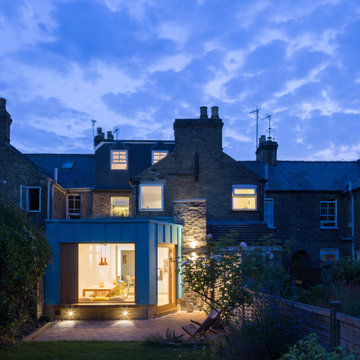
Photo credit: Matthew Smith ( http://www.msap.co.uk)
Bild på ett mellanstort funkis grönt radhus, med tre eller fler plan, metallfasad, platt tak och levande tak
Bild på ett mellanstort funkis grönt radhus, med tre eller fler plan, metallfasad, platt tak och levande tak
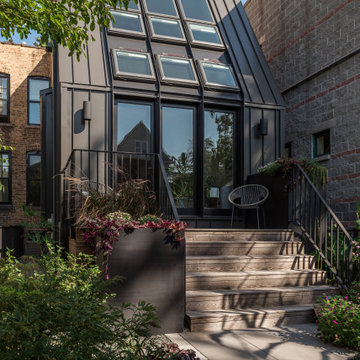
The renovation of the rear of the house was both inspired by the look of Parisian garret apartments, and the need to respect existing zoning setback requirements. Sloping the 'roof' of the first floor up to connect at the top of the 2nd floor parapet, and filling that slope with skylights, created inviting sunrooms on both the first and second floor.
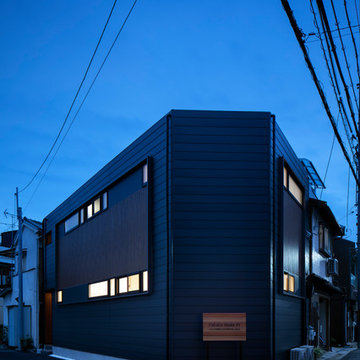
写真家:冨田英次
Bild på ett litet funkis svart radhus, med två våningar, metallfasad, valmat tak och tak i metall
Bild på ett litet funkis svart radhus, med två våningar, metallfasad, valmat tak och tak i metall
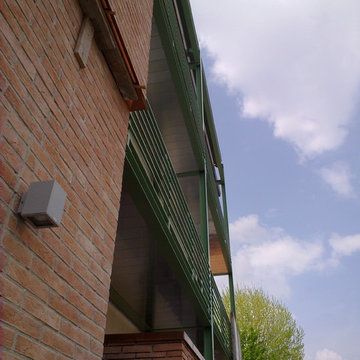
Arch. Paolo Spillantini '10
Inredning av ett industriellt stort vitt radhus, med tre eller fler plan, metallfasad, platt tak och tak i mixade material
Inredning av ett industriellt stort vitt radhus, med tre eller fler plan, metallfasad, platt tak och tak i mixade material
229 foton på radhus, med metallfasad
9
