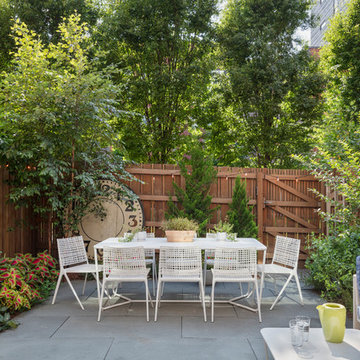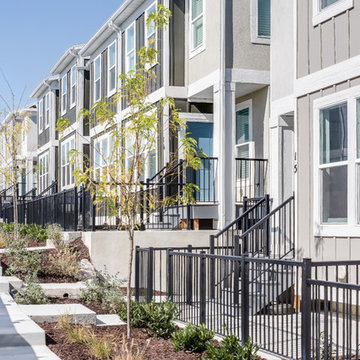1 271 foton på radhus
Sortera efter:
Budget
Sortera efter:Populärt i dag
1 - 20 av 1 271 foton
Artikel 1 av 3

Rear elevation of a Victorian terraced home
Exempel på ett mellanstort modernt radhus, med tre eller fler plan, tegel, sadeltak och tak med takplattor
Exempel på ett mellanstort modernt radhus, med tre eller fler plan, tegel, sadeltak och tak med takplattor

this 1920s carriage house was substantially rebuilt and linked to the main residence via new garden gate and private courtyard. Care was taken in matching brick and stucco detailing.

David Giles
Exempel på ett stort modernt beige radhus, med tre eller fler plan, tegel, sadeltak och tak med takplattor
Exempel på ett stort modernt beige radhus, med tre eller fler plan, tegel, sadeltak och tak med takplattor

Front of Building
Idéer för att renovera ett mellanstort skandinaviskt brunt radhus, med tre eller fler plan, blandad fasad, sadeltak och tak i metall
Idéer för att renovera ett mellanstort skandinaviskt brunt radhus, med tre eller fler plan, blandad fasad, sadeltak och tak i metall

Idéer för att renovera ett mellanstort minimalistiskt beige radhus, med två våningar, blandad fasad, sadeltak och tak i metall
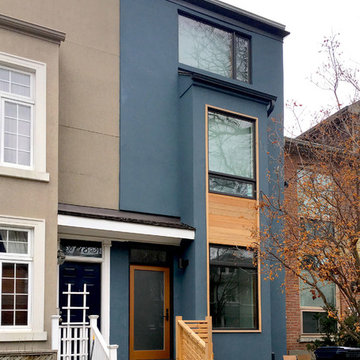
The blue stucco exterior of this facade is complemented by the cedar detail.
Idéer för mellanstora funkis blå radhus, med två våningar, stuckatur, platt tak och tak i metall
Idéer för mellanstora funkis blå radhus, med två våningar, stuckatur, platt tak och tak i metall

Sunny skies, warm days, and a new place to make memories
Inspiration för ett stort funkis grått radhus, med tre eller fler plan, blandad fasad, sadeltak och tak i shingel
Inspiration för ett stort funkis grått radhus, med tre eller fler plan, blandad fasad, sadeltak och tak i shingel
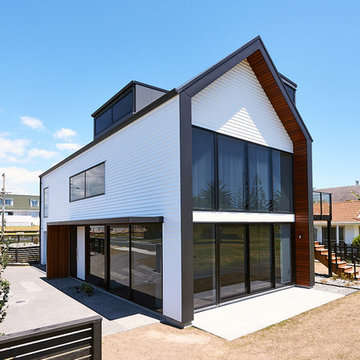
Wayne Tait Photograpgy
Exempel på ett mellanstort modernt vitt hus, med tre eller fler plan, sadeltak och tak i metall
Exempel på ett mellanstort modernt vitt hus, med tre eller fler plan, sadeltak och tak i metall

Timber clad exterior with pivot and slide window seat.
Modern inredning av ett mellanstort svart hus, med sadeltak
Modern inredning av ett mellanstort svart hus, med sadeltak

A modest single storey extension to an attractive property in the crescent known as Hilltop in Linlithgow Bridge. The scheme design seeks to create open plan living space with kitchen and dining amenity included.
Large glazed sliding doors create connection to a new patio space which is level with the floor of the house. A glass corner window provides views out to the garden, whilst a strip of rooflights allows light to penetrate deep inside. A new structural opening is formed to open the extension to the existing house and create a new open plan hub for family life. The new extension is provided with underfloor heating to complement the traditional radiators within the existing property.
Materials are deliberately restrained, white render, timber cladding and alu-clad glazed screens to create a clean contemporary aesthetic.

The incredible transformation of this South Slope Brooklyn Townhouse - designed and built by reBuild Workshop.
Foto på ett mellanstort funkis grått radhus, med tre eller fler plan och tegel
Foto på ett mellanstort funkis grått radhus, med tre eller fler plan och tegel

Timber batten and expressed steel framed box frame clad the rear facade. Stacking and folding full height steel framed doors allow the living space to be opened up and flow onto rear courtyard and outdoor kitchen.
Image by: Jack Lovel Photography

This renovated brick rowhome in Boston’s South End offers a modern aesthetic within a historic structure, creative use of space, exceptional thermal comfort, a reduced carbon footprint, and a passive stream of income.
DESIGN PRIORITIES. The goals for the project were clear - design the primary unit to accommodate the family’s modern lifestyle, rework the layout to create a desirable rental unit, improve thermal comfort and introduce a modern aesthetic. We designed the street-level entry as a shared entrance for both the primary and rental unit. The family uses it as their everyday entrance - we planned for bike storage and an open mudroom with bench and shoe storage to facilitate the change from shoes to slippers or bare feet as they enter their home. On the main level, we expanded the kitchen into the dining room to create an eat-in space with generous counter space and storage, as well as a comfortable connection to the living space. The second floor serves as master suite for the couple - a bedroom with a walk-in-closet and ensuite bathroom, and an adjacent study, with refinished original pumpkin pine floors. The upper floor, aside from a guest bedroom, is the child's domain with interconnected spaces for sleeping, work and play. In the play space, which can be separated from the work space with new translucent sliding doors, we incorporated recreational features inspired by adventurous and competitive television shows, at their son’s request.
MODERN MEETS TRADITIONAL. We left the historic front facade of the building largely unchanged - the security bars were removed from the windows and the single pane windows were replaced with higher performing historic replicas. We designed the interior and rear facade with a vision of warm modernism, weaving in the notable period features. Each element was either restored or reinterpreted to blend with the modern aesthetic. The detailed ceiling in the living space, for example, has a new matte monochromatic finish, and the wood stairs are covered in a dark grey floor paint, whereas the mahogany doors were simply refinished. New wide plank wood flooring with a neutral finish, floor-to-ceiling casework, and bold splashes of color in wall paint and tile, and oversized high-performance windows (on the rear facade) round out the modern aesthetic.
RENTAL INCOME. The existing rowhome was zoned for a 2-family dwelling but included an undesirable, single-floor studio apartment at the garden level with low ceiling heights and questionable emergency egress. In order to increase the quality and quantity of space in the rental unit, we reimagined it as a two-floor, 1 or 2 bedroom, 2 bathroom apartment with a modern aesthetic, increased ceiling height on the lowest level and provided an in-unit washer/dryer. The apartment was listed with Jackie O'Connor Real Estate and rented immediately, providing the owners with a source of passive income.
ENCLOSURE WITH BENEFITS. The homeowners sought a minimal carbon footprint, enabled by their urban location and lifestyle decisions, paired with the benefits of a high-performance home. The extent of the renovation allowed us to implement a deep energy retrofit (DER) to address air tightness, insulation, and high-performance windows. The historic front facade is insulated from the interior, while the rear facade is insulated on the exterior. Together with these building enclosure improvements, we designed an HVAC system comprised of continuous fresh air ventilation, and an efficient, all-electric heating and cooling system to decouple the house from natural gas. This strategy provides optimal thermal comfort and indoor air quality, improved acoustic isolation from street noise and neighbors, as well as a further reduced carbon footprint. We also took measures to prepare the roof for future solar panels, for when the South End neighborhood’s aging electrical infrastructure is upgraded to allow them.
URBAN LIVING. The desirable neighborhood location allows the both the homeowners and tenant to walk, bike, and use public transportation to access the city, while each charging their respective plug-in electric cars behind the building to travel greater distances.
OVERALL. The understated rowhouse is now ready for another century of urban living, offering the owners comfort and convenience as they live life as an expression of their values.
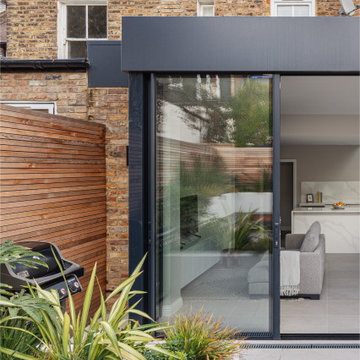
The rear elevation was built with yellow stock bricks to match the existing walls of the property but, with the addition of a sleek aluminum top fascia, to complement the clean lines of the glazing.

Bild på ett mellanstort funkis svart radhus, med stuckatur, sadeltak och tak med takplattor

Modern inredning av ett mellanstort grått hus, med två våningar, sadeltak och tak med takplattor
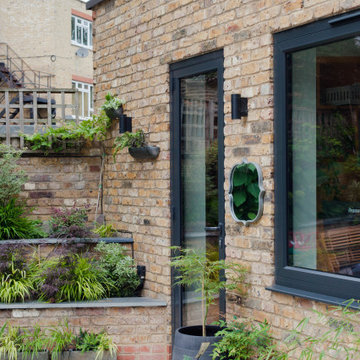
This delightful single-storey extension is the perfect size for the house, the garden and to provide a fantastic home-office room.
Idéer för att renovera ett mellanstort funkis radhus, med allt i ett plan, tegel och platt tak
Idéer för att renovera ett mellanstort funkis radhus, med allt i ett plan, tegel och platt tak

Proposed rear & side extension and renovation of a 1980’s Ex-council, end of terrace house is West Hampstead, London NW6.
Inredning av ett modernt mellanstort svart radhus, med två våningar, tegel och platt tak
Inredning av ett modernt mellanstort svart radhus, med två våningar, tegel och platt tak
1 271 foton på radhus
1
