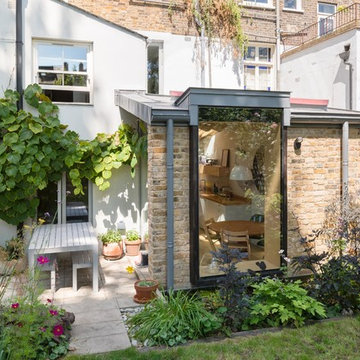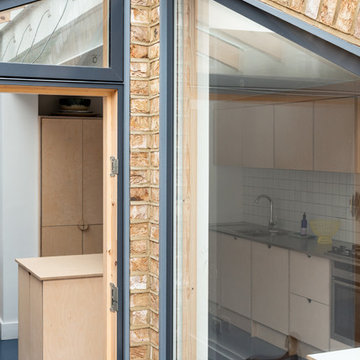4 475 foton på radhus
Sortera efter:
Budget
Sortera efter:Populärt i dag
101 - 120 av 4 475 foton
Artikel 1 av 3

Timber clad soffit with folded metal roof edge. Dark drey crittall style bi-fold doors with ashlar stone side walls.
Bild på ett litet funkis beige hus, med allt i ett plan, platt tak och tak i metall
Bild på ett litet funkis beige hus, med allt i ett plan, platt tak och tak i metall
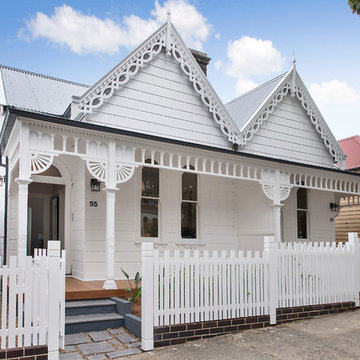
Exempel på ett mellanstort klassiskt vitt hus, med allt i ett plan och sadeltak
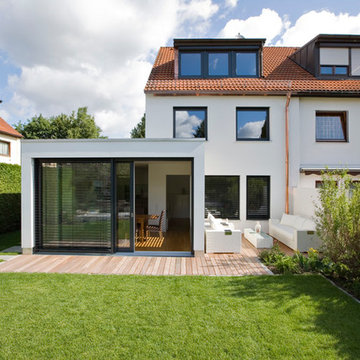
Moderner Anbau perfekt angepasst an klassichen Reihenhaus mit Terrasse und angelegten Garten.
Fotograf Sandra Eckhardt
Anbau m-architektur, München
Bild på ett mellanstort funkis vitt radhus, med tre eller fler plan, stuckatur, sadeltak och tak med takplattor
Bild på ett mellanstort funkis vitt radhus, med tre eller fler plan, stuckatur, sadeltak och tak med takplattor
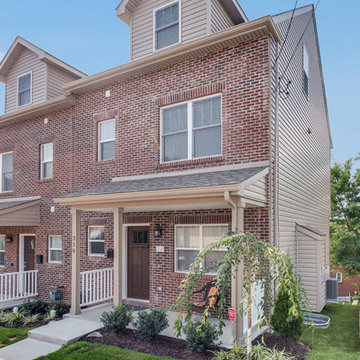
Exempel på ett mellanstort klassiskt rött radhus, med tre eller fler plan, tegel, valmat tak och tak i shingel
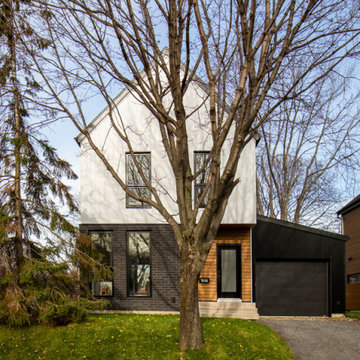
C'est le retour en force de la maison blanche. La résidence Gilbert Poulin a tout de celle-ci: des lignes minimaliste, un décor très épuré et bien sûr l’omniprésence du blanc rappelle le style scandinave.
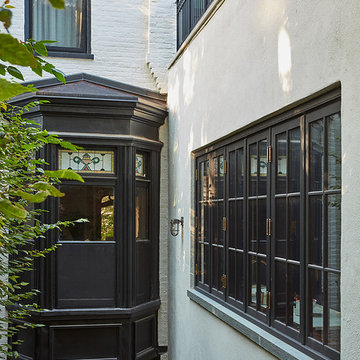
Photography by Christopher Sturnam
Bild på ett vintage beige hus, med tre eller fler plan
Bild på ett vintage beige hus, med tre eller fler plan

This beautiful and exceptionally efficient 2-bed/2-bath house proves that laneway homes do not have to be compromised, but can be beautiful, light and airy places to live.
The living room, master bedroom and south-facing deck overlook the adjacent park. There are parking spaces for three vehicles immediately opposite.
Like the main residence on the same property, the house is constructed from pre-fabricated Structural Insulated Panels. This, and other highly innovative construction technologies will put the building in a class of its own regarding performance and sustainability. The structure has been seismically-upgraded, and materials have been selected to stand the test of time. The design is strikingly modern but respectful, and the layout is very practical.
This project has been nominated and won multiple Ovation awards.
Architecture: Nick Bray Architecture
Construction Management: Forte Projects
Photos: Martin Knowles
Cleary O'Farrell
Idéer för att renovera ett funkis flerfärgat radhus, med blandad fasad och platt tak
Idéer för att renovera ett funkis flerfärgat radhus, med blandad fasad och platt tak

Exempel på ett litet klassiskt beige radhus, med två våningar, blandad fasad, halvvalmat sadeltak och tak i shingel
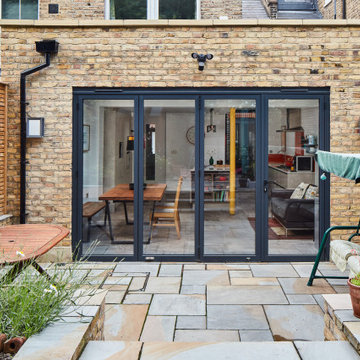
Sliding Folding doors unify the inside and outside of the property making the best use of the space.
Idéer för små funkis radhus, med allt i ett plan, tegel och platt tak
Idéer för små funkis radhus, med allt i ett plan, tegel och platt tak

The renovation and rear extension to a lower ground floor of a 4 storey Victorian Terraced house in Hampstead Conservation Area.
Foto på ett litet vintage radhus, med tegel, sadeltak och tak med takplattor
Foto på ett litet vintage radhus, med tegel, sadeltak och tak med takplattor

A bronze cladded extension with a distinctive form in a conservation area, the new extension complements the character of the Queen Anne style Victorian house, and yet contemporary in its design and choice of materials.
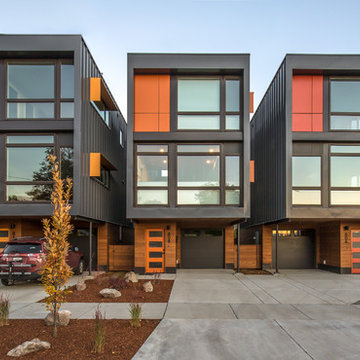
Photo by Hixson Studio
Idéer för små funkis grå radhus, med tre eller fler plan, metallfasad och platt tak
Idéer för små funkis grå radhus, med tre eller fler plan, metallfasad och platt tak
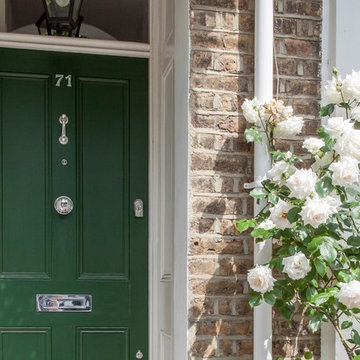
Earl Smith Photography
Inspiration för små klassiska radhus, med två våningar och tegel
Inspiration för små klassiska radhus, med två våningar och tegel
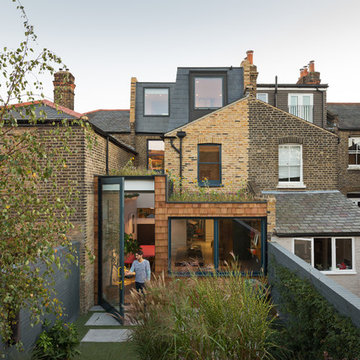
Adam Scott
Idéer för att renovera ett mellanstort funkis beige radhus, med allt i ett plan och tegel
Idéer för att renovera ett mellanstort funkis beige radhus, med allt i ett plan och tegel
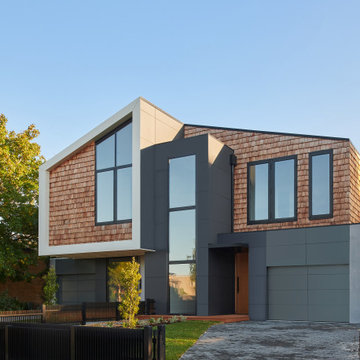
Inspiration för mellanstora moderna grå hus, med två våningar, sadeltak och tak i shingel
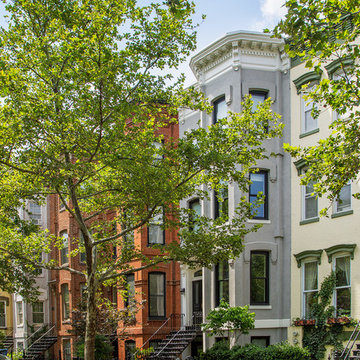
Photo credits: Hoachlander Davis Photography
Idéer för vintage grå radhus, med tre eller fler plan och stuckatur
Idéer för vintage grå radhus, med tre eller fler plan och stuckatur

Pacific Garage Doors & Gates
Burbank & Glendale's Highly Preferred Garage Door & Gate Services
Location: North Hollywood, CA 91606
Foto på ett stort funkis beige radhus, med tre eller fler plan, stuckatur, valmat tak och tak i shingel
Foto på ett stort funkis beige radhus, med tre eller fler plan, stuckatur, valmat tak och tak i shingel
4 475 foton på radhus
6
