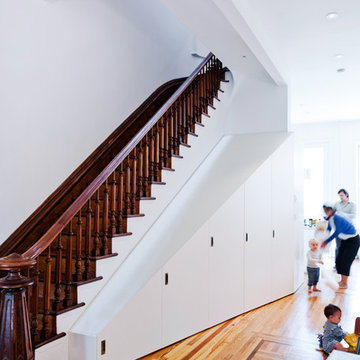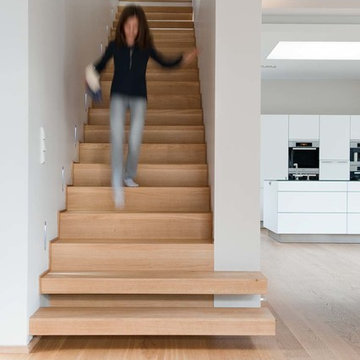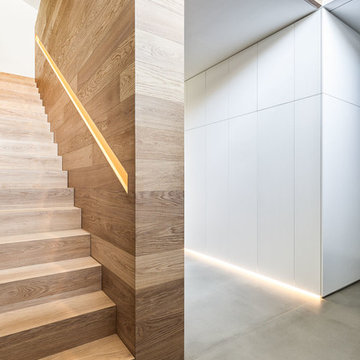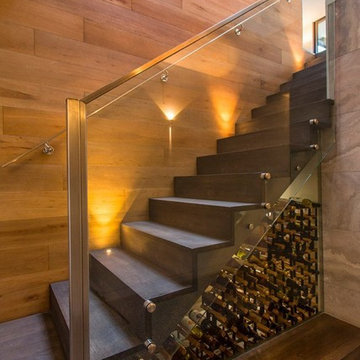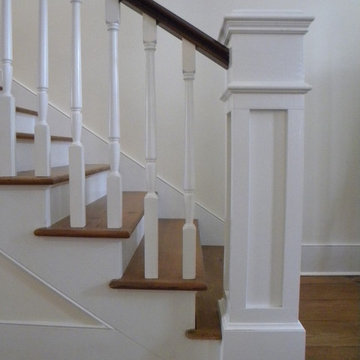10 046 foton på rak trappa, med sättsteg i trä
Sortera efter:
Budget
Sortera efter:Populärt i dag
101 - 120 av 10 046 foton
Artikel 1 av 3
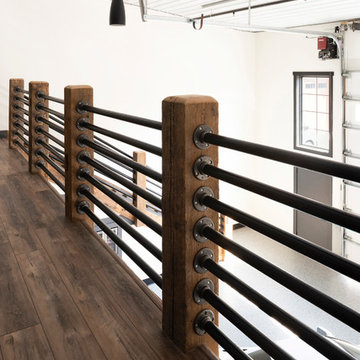
Idéer för mellanstora industriella raka trappor, med sättsteg i trä och räcke i metall
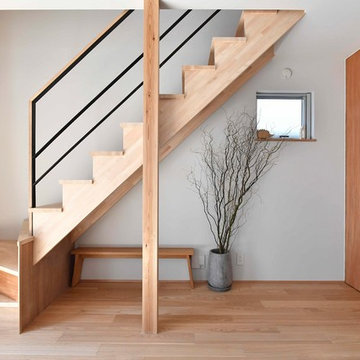
光のさす家
を取り入れるための「ますいい風の工夫」をさせていただきました。
リビングと廊下にすのこ天井を採用し、採光に加えて、家族の気配を感じられる上下階のつながりももたせています。1階玄関と廊下は、天井のすのこ越しに明るい光が降り注ぐ気持ちの良い場所になりました。すのこから漏れる光と影の模様が美しい魅力になっています。
リビングは、すのこを張った天井から、明るい日差しが部屋じゅうに届くように。太陽がリビングのフローリングを温めてくれ、木と太陽のぬくもりを感じられる、ずっと居たいと思う心地よい場所になりました。
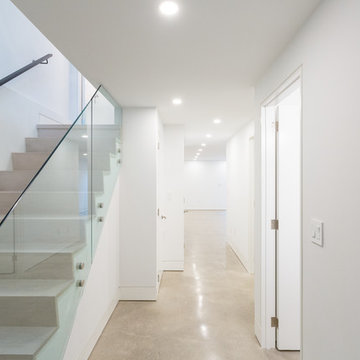
Modern inredning av en mellanstor rak trappa i trä, med räcke i glas och sättsteg i trä
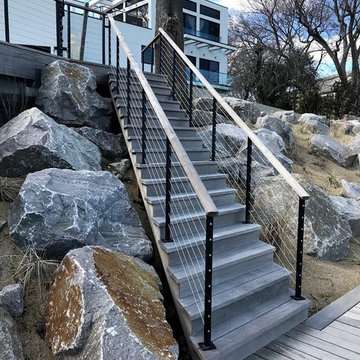
Inspiration för en mellanstor maritim rak trappa i trä, med sättsteg i trä och kabelräcke
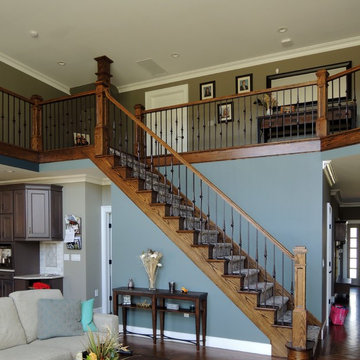
Inspiration för stora amerikanska raka trappor i trä, med räcke i flera material och sättsteg i trä
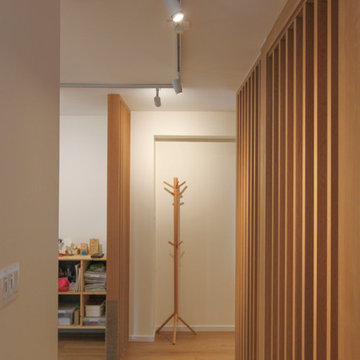
Inspiration för en liten skandinavisk rak trappa i trä, med sättsteg i trä och räcke i trä
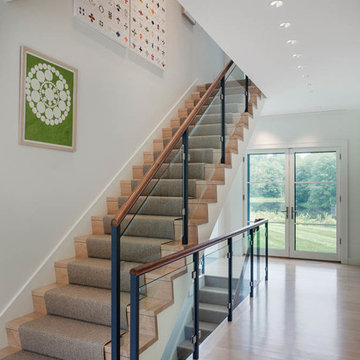
colorful art, glass on stairs, open stairway, recessed lighting
Inspiration för en funkis rak trappa i trä, med sättsteg i trä och räcke i glas
Inspiration för en funkis rak trappa i trä, med sättsteg i trä och räcke i glas
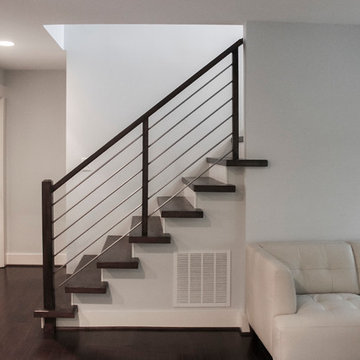
The stainless steel 1/2" round bars, running horizontally between the wooden rail posts, complement this modern style home; the owners’ selected materials for this open and well ventilated staircase design match beautifully the renovated hardwood floors and engage the existing surroundings. Century Stair Company provided the owners with detailed preliminary drawings to ensure accuracy of staircase design, manufacture and installation; CSC’s custom designs always integrate innovation, creativity, and precision.CSC © 1976-2020 Century Stair Company. All rights reserved.
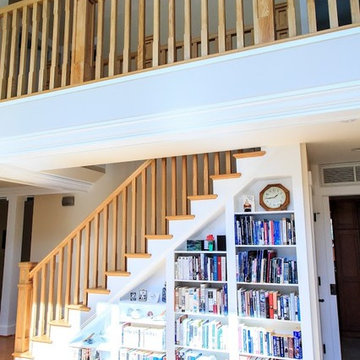
Bookcases sperate dining room from stairs to lower level
Exempel på en mellanstor lantlig rak trappa i trä, med sättsteg i trä
Exempel på en mellanstor lantlig rak trappa i trä, med sättsteg i trä
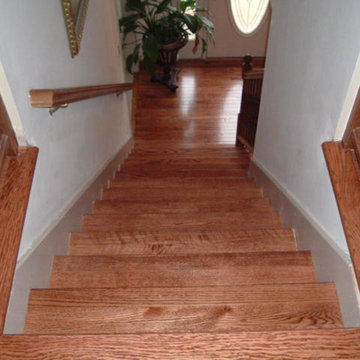
Bild på en mellanstor vintage rak trappa i trä, med sättsteg i trä och räcke i trä

Full gut renovation and facade restoration of an historic 1850s wood-frame townhouse. The current owners found the building as a decaying, vacant SRO (single room occupancy) dwelling with approximately 9 rooming units. The building has been converted to a two-family house with an owner’s triplex over a garden-level rental.
Due to the fact that the very little of the existing structure was serviceable and the change of occupancy necessitated major layout changes, nC2 was able to propose an especially creative and unconventional design for the triplex. This design centers around a continuous 2-run stair which connects the main living space on the parlor level to a family room on the second floor and, finally, to a studio space on the third, thus linking all of the public and semi-public spaces with a single architectural element. This scheme is further enhanced through the use of a wood-slat screen wall which functions as a guardrail for the stair as well as a light-filtering element tying all of the floors together, as well its culmination in a 5’ x 25’ skylight.
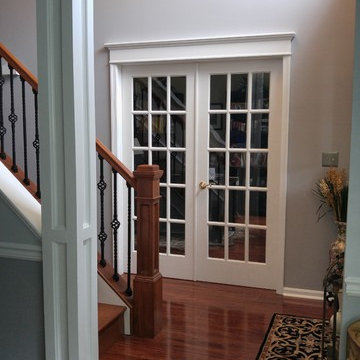
Above Door Trim and Column
Exempel på en mellanstor klassisk rak trappa i trä, med sättsteg i trä och räcke i trä
Exempel på en mellanstor klassisk rak trappa i trä, med sättsteg i trä och räcke i trä
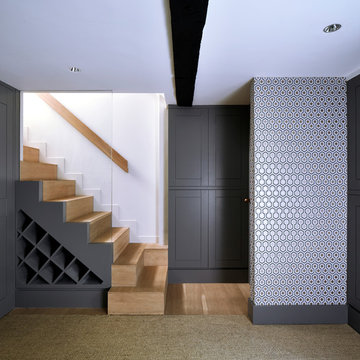
Timber stair carcass clad in solid oak treads with glass balustrade and hidden wine storage. Detail designed and built by Wildercreative.
Photography by Mark Cocksedge
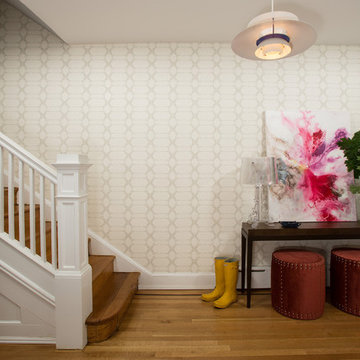
Inspiration för en mellanstor vintage rak trappa i trä, med sättsteg i trä
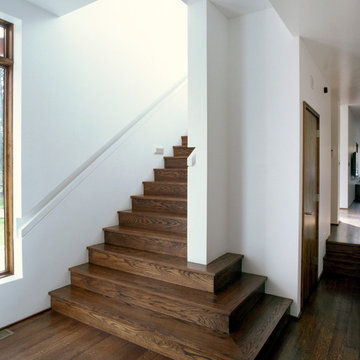
Stephen Lee
Modern inredning av en mellanstor rak trappa i trä, med sättsteg i trä
Modern inredning av en mellanstor rak trappa i trä, med sättsteg i trä
10 046 foton på rak trappa, med sättsteg i trä
6
