715 foton på retro allrum, med ljust trägolv
Sortera efter:
Budget
Sortera efter:Populärt i dag
21 - 40 av 715 foton
Artikel 1 av 3
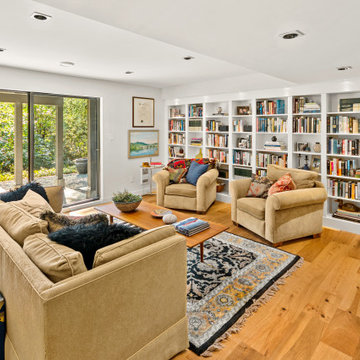
Our client fell in love with the original 80s style of this house. However, no part of it had been updated since it was built in 1981. Both the style and structure of the home needed to be drastically updated to turn this house into our client’s dream modern home. We are also excited to announce that this renovation has transformed this 80s house into a multiple award-winning home, including a major award for Renovator of the Year from the Vancouver Island Building Excellence Awards. The original layout for this home was certainly unique. In addition, there was wall-to-wall carpeting (even in the bathroom!) and a poorly maintained exterior.
There were several goals for the Modern Revival home. A new covered parking area, a more appropriate front entry, and a revised layout were all necessary. Therefore, it needed to have square footage added on as well as a complete interior renovation. One of the client’s key goals was to revive the modern 80s style that she grew up loving. Alfresco Living Design and A. Willie Design worked with Made to Last to help the client find creative solutions to their goals.

Idéer för stora 50 tals avskilda allrum, med vita väggar, ljust trägolv, en bred öppen spis, en spiselkrans i trä och beiget golv
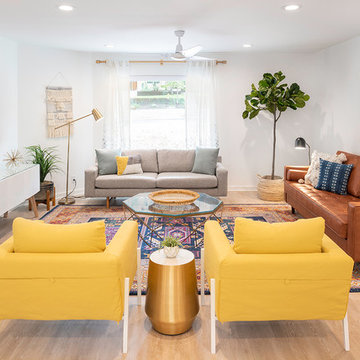
Inredning av ett retro mellanstort avskilt allrum, med vita väggar, ljust trägolv, en väggmonterad TV och beiget golv
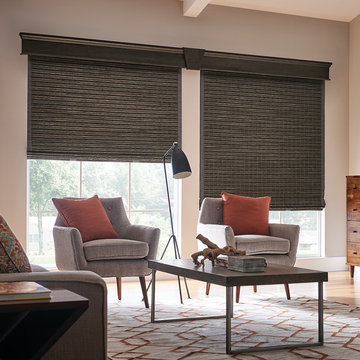
Idéer för att renovera ett mellanstort 60 tals avskilt allrum, med beige väggar, ljust trägolv och beiget golv

© Steven Dewall Photography
Idéer för ett mellanstort retro avskilt allrum, med en hemmabar, ljust trägolv och flerfärgade väggar
Idéer för ett mellanstort retro avskilt allrum, med en hemmabar, ljust trägolv och flerfärgade väggar
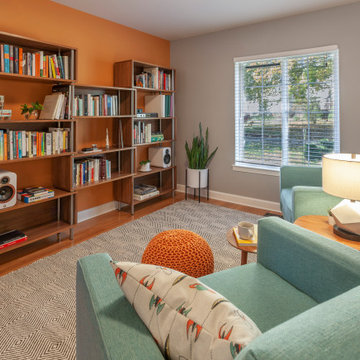
Inspiration för ett litet retro allrum med öppen planlösning, med ett bibliotek, grå väggar, ljust trägolv och brunt golv

Beautiful, expansive Midcentury Modern family home located in Dover Shores, Newport Beach, California. This home was gutted to the studs, opened up to take advantage of its gorgeous views and designed for a family with young children. Every effort was taken to preserve the home's integral Midcentury Modern bones while adding the most functional and elegant modern amenities. Photos: David Cairns, The OC Image

Foto på ett 60 tals allrum med öppen planlösning, med ett bibliotek, vita väggar, ljust trägolv, en standard öppen spis, en spiselkrans i betong och en inbyggd mediavägg
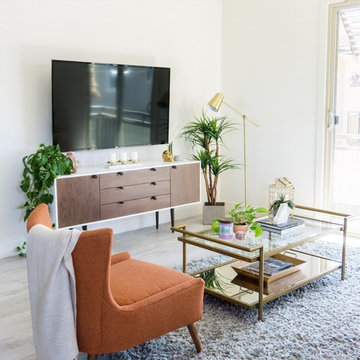
Derek Daschovich
Exempel på ett mellanstort 60 tals avskilt allrum, med vita väggar, ljust trägolv, en väggmonterad TV och beiget golv
Exempel på ett mellanstort 60 tals avskilt allrum, med vita väggar, ljust trägolv, en väggmonterad TV och beiget golv

This built-in entertainment center is a perfect focal point for any family room. With bookshelves, storage and a perfect fit for your TV, there is nothing else you need besides some family photos to complete the look.
Blackstock Photography
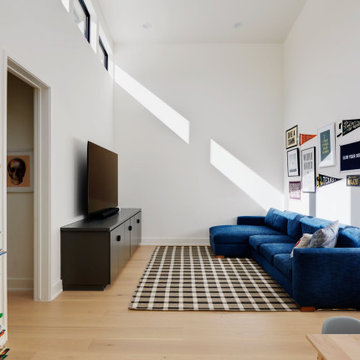
Inspiration för ett stort retro avskilt allrum, med vita väggar, ljust trägolv och en väggmonterad TV

Inspiration för mellanstora 50 tals allrum med öppen planlösning, med vita väggar, ljust trägolv, en standard öppen spis, en spiselkrans i sten och en inbyggd mediavägg
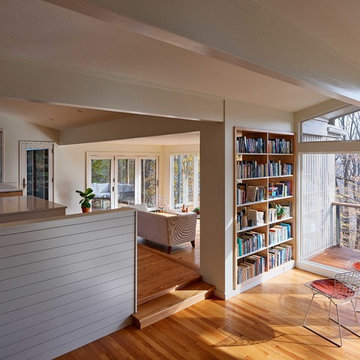
Photo Credit: ©Tom Holdsworth,
A screen porch was added to the side of the interior sitting room, enabling the two spaces to become one. A unique three-panel bi-fold door, separates the indoor-outdoor space; on nice days, plenty of natural ventilation flows through the house. Opening the sunroom, living room and kitchen spaces enables a free dialog between rooms. The kitchen level sits above the sunroom and living room giving it a perch as the heart of the home. Dressed in maple and white, the cabinet color palette is in sync with the subtle value and warmth of nature. The cooktop wall was designed as a piece of furniture; the maple cabinets frame the inserted white cabinet wall. The subtle mosaic backsplash with a hint of green, represents a delicate leaf.

Balancing modern architectural elements with traditional Edwardian features was a key component of the complete renovation of this San Francisco residence. All new finishes were selected to brighten and enliven the spaces, and the home was filled with a mix of furnishings that convey a modern twist on traditional elements. The re-imagined layout of the home supports activities that range from a cozy family game night to al fresco entertaining.
Architect: AT6 Architecture
Builder: Citidev
Photographer: Ken Gutmaker Photography
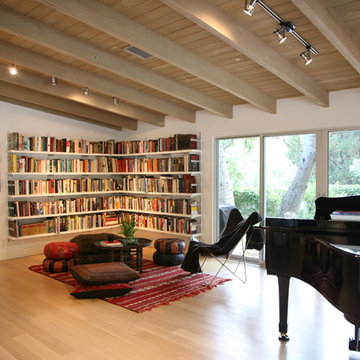
50 tals inredning av ett mellanstort allrum med öppen planlösning, med ett musikrum, vita väggar och ljust trägolv

Inspiration för ett stort retro allrum med öppen planlösning, med beige väggar, ljust trägolv, en standard öppen spis, en spiselkrans i sten och en väggmonterad TV

This full home mid-century remodel project is in an affluent community perched on the hills known for its spectacular views of Los Angeles. Our retired clients were returning to sunny Los Angeles from South Carolina. Amidst the pandemic, they embarked on a two-year-long remodel with us - a heartfelt journey to transform their residence into a personalized sanctuary.
Opting for a crisp white interior, we provided the perfect canvas to showcase the couple's legacy art pieces throughout the home. Carefully curating furnishings that complemented rather than competed with their remarkable collection. It's minimalistic and inviting. We created a space where every element resonated with their story, infusing warmth and character into their newly revitalized soulful home.
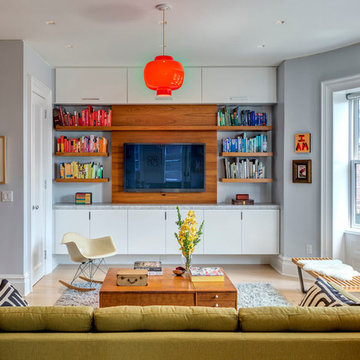
Idéer för att renovera ett mellanstort 60 tals avskilt allrum, med ett bibliotek, grå väggar, ljust trägolv och en väggmonterad TV
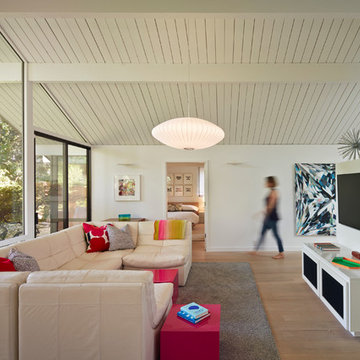
All new trims, baseboards and doors in the redone family room. All new, modern lighting was installed. Heated du chateau flooring was added. The fireplace was reconfigured to allow for a wide-screen TV on the family room side of this vaulted, open space.
Bruce Damonte Photography

Idéer för ett mellanstort 50 tals avskilt allrum, med en hemmabar, vita väggar, ljust trägolv, en standard öppen spis, en spiselkrans i tegelsten, en väggmonterad TV och brunt golv
715 foton på retro allrum, med ljust trägolv
2