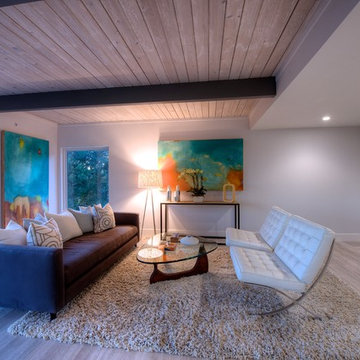713 foton på retro allrum, med ljust trägolv
Sortera efter:
Budget
Sortera efter:Populärt i dag
61 - 80 av 713 foton
Artikel 1 av 3
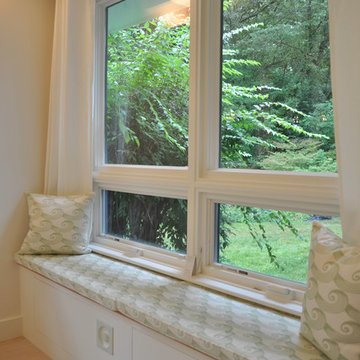
Constructed in two phases, this renovation, with a few small additions, touched nearly every room in this late ‘50’s ranch house. The owners raised their family within the original walls and love the house’s location, which is not far from town and also borders conservation land. But they didn’t love how chopped up the house was and the lack of exposure to natural daylight and views of the lush rear woods. Plus, they were ready to de-clutter for a more stream-lined look. As a result, KHS collaborated with them to create a quiet, clean design to support the lifestyle they aspire to in retirement.
To transform the original ranch house, KHS proposed several significant changes that would make way for a number of related improvements. Proposed changes included the removal of the attached enclosed breezeway (which had included a stair to the basement living space) and the two-car garage it partially wrapped, which had blocked vital eastern daylight from accessing the interior. Together the breezeway and garage had also contributed to a long, flush front façade. In its stead, KHS proposed a new two-car carport, attached storage shed, and exterior basement stair in a new location. The carport is bumped closer to the street to relieve the flush front facade and to allow access behind it to eastern daylight in a relocated rear kitchen. KHS also proposed a new, single, more prominent front entry, closer to the driveway to replace the former secondary entrance into the dark breezeway and a more formal main entrance that had been located much farther down the facade and curiously bordered the bedroom wing.
Inside, low ceilings and soffits in the primary family common areas were removed to create a cathedral ceiling (with rod ties) over a reconfigured semi-open living, dining, and kitchen space. A new gas fireplace serving the relocated dining area -- defined by a new built-in banquette in a new bay window -- was designed to back up on the existing wood-burning fireplace that continues to serve the living area. A shared full bath, serving two guest bedrooms on the main level, was reconfigured, and additional square footage was captured for a reconfigured master bathroom off the existing master bedroom. A new whole-house color palette, including new finishes and new cabinetry, complete the transformation. Today, the owners enjoy a fresh and airy re-imagining of their familiar ranch house.
Photos by Katie Hutchison
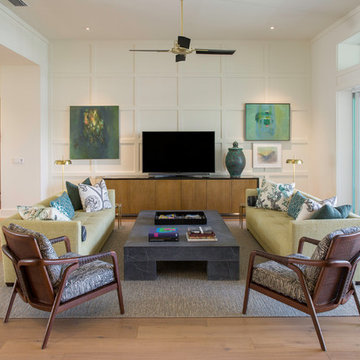
50 tals inredning av ett stort allrum med öppen planlösning, med vita väggar, ljust trägolv, en fristående TV och beiget golv
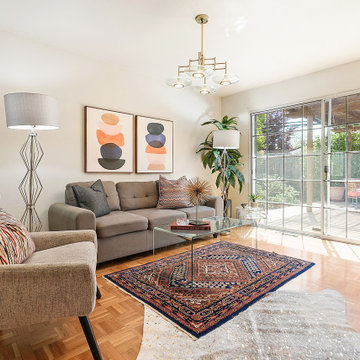
My client's mother had a love for all things 60's, 70's & 80's. Her home was overflowing with original pieces in every corner, on every wall and in every nook and cranny. It was a crazy mish mosh of pieces and styles. When my clients decided to sell their parent's beloved home the task of making the craziness look welcoming seemed overwhelming but I knew that it was not only do-able but also had the potential to look absolutely amazing.
We did a massive, and when I say massive, I mean MASSIVE, decluttering including an estate sale, many donation runs and haulers. Then it was time to use the special pieces I had reserved, along with modern new ones, some repairs and fresh paint here and there to revive this special gem in Willow Glen, CA for a new home owner to love.
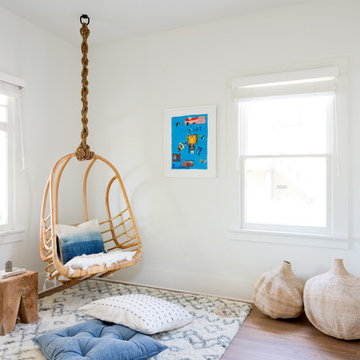
Amy Bartlam
Idéer för ett mellanstort retro avskilt allrum, med ett bibliotek, vita väggar och ljust trägolv
Idéer för ett mellanstort retro avskilt allrum, med ett bibliotek, vita väggar och ljust trägolv
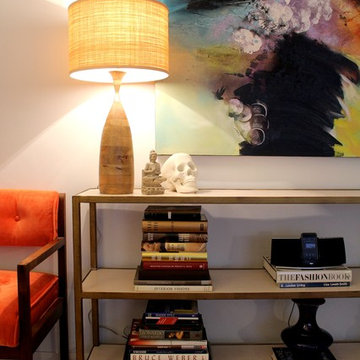
Kristen Collins
Idéer för ett litet 60 tals allrum med öppen planlösning, med blå väggar, ljust trägolv och en väggmonterad TV
Idéer för ett litet 60 tals allrum med öppen planlösning, med blå väggar, ljust trägolv och en väggmonterad TV
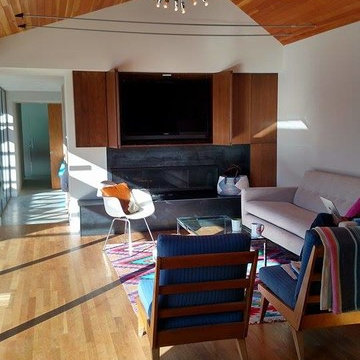
Exempel på ett retro allrum med öppen planlösning, med vita väggar, ljust trägolv, en standard öppen spis, en spiselkrans i metall och en dold TV
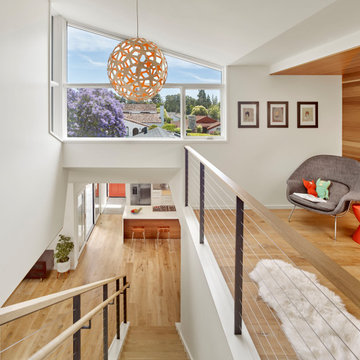
We expanded the house vertically with a second-story addition that includes a play loft open to the stairs.
Retro inredning av ett allrum på loftet, med vita väggar, ljust trägolv och beiget golv
Retro inredning av ett allrum på loftet, med vita väggar, ljust trägolv och beiget golv
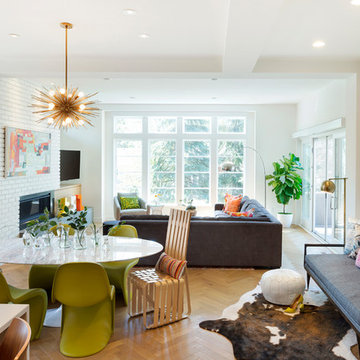
Exempel på ett 60 tals allrum med öppen planlösning, med vita väggar, ljust trägolv, en bred öppen spis, en väggmonterad TV och en spiselkrans i metall

A space with color and character.
Exempel på ett mellanstort retro allrum med öppen planlösning, med ett spelrum, blå väggar, ljust trägolv, en standard öppen spis, en spiselkrans i tegelsten, en fristående TV och beiget golv
Exempel på ett mellanstort retro allrum med öppen planlösning, med ett spelrum, blå väggar, ljust trägolv, en standard öppen spis, en spiselkrans i tegelsten, en fristående TV och beiget golv
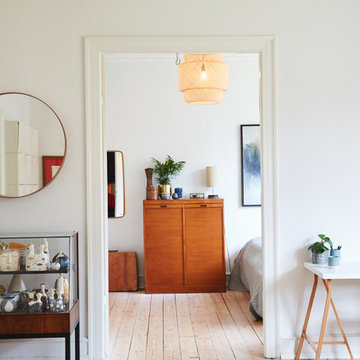
Rasmus Malmstrøm
Bild på ett mellanstort 50 tals avskilt allrum, med vita väggar, ljust trägolv och beiget golv
Bild på ett mellanstort 50 tals avskilt allrum, med vita väggar, ljust trägolv och beiget golv
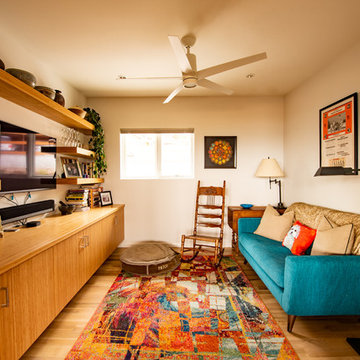
Idéer för att renovera ett mellanstort 50 tals avskilt allrum, med beige väggar, ljust trägolv, en väggmonterad TV och brunt golv

This 1960s home was in original condition and badly in need of some functional and cosmetic updates. We opened up the great room into an open concept space, converted the half bathroom downstairs into a full bath, and updated finishes all throughout with finishes that felt period-appropriate and reflective of the owner's Asian heritage.
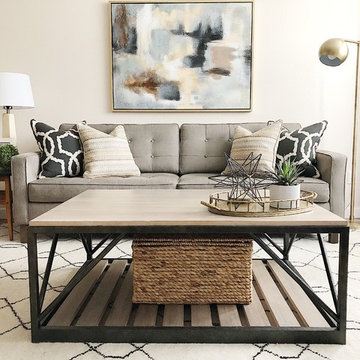
Foto på ett litet retro avskilt allrum, med beige väggar, ljust trägolv och TV i ett hörn
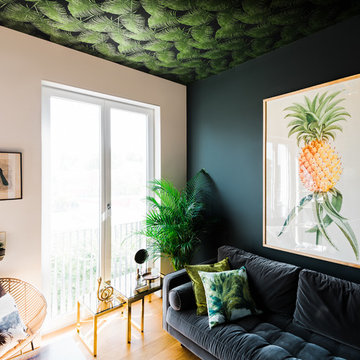
Blick vom Schreibtisch in die Lounge-Ecke des Showrooms.
Sofa aus dunkelgrauem Baumwoll-Samt vor einer dunkelgrünen Wand mit passenden Kissen.
Italienische Vintage Beistelltische in Messing mit Kunstgegenständen und Unikaten zur Dekoration.
Besonderes Highlight ist die tapezierte Decke im Urban Jungle Stil.
Fotograf: Roman Raacke
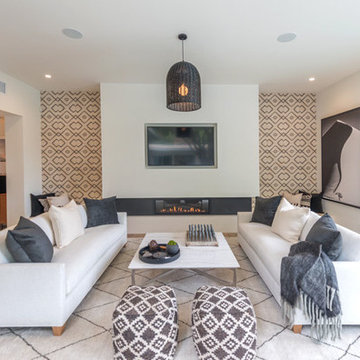
Idéer för 60 tals allrum med öppen planlösning, med flerfärgade väggar, ljust trägolv, en bred öppen spis, en väggmonterad TV och beiget golv
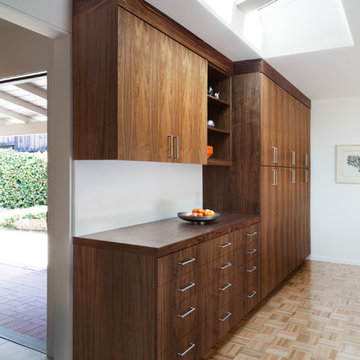
New walnut cabinets were designed and installed in the family. New skylights were installed to illuminate the walnut counter and to balance the natural light in the room
photography by adam rouse
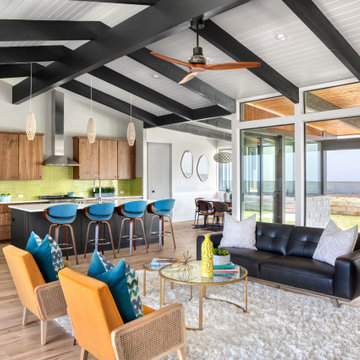
Idéer för mellanstora 60 tals allrum med öppen planlösning, med vita väggar, ljust trägolv, en spiselkrans i sten, en väggmonterad TV och beiget golv
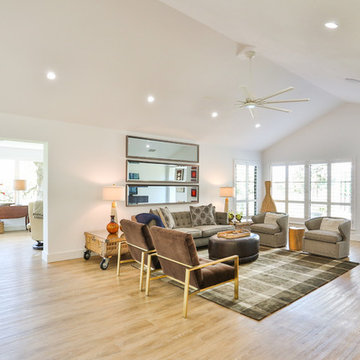
Hill Country Real Estate Photography
Idéer för att renovera ett stort 60 tals allrum med öppen planlösning, med vita väggar, ljust trägolv, en fristående TV och beiget golv
Idéer för att renovera ett stort 60 tals allrum med öppen planlösning, med vita väggar, ljust trägolv, en fristående TV och beiget golv
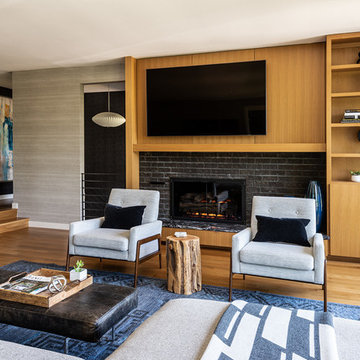
Inspiration för ett 50 tals allrum med öppen planlösning, med ljust trägolv, en bred öppen spis, en spiselkrans i tegelsten och en inbyggd mediavägg
713 foton på retro allrum, med ljust trägolv
4
