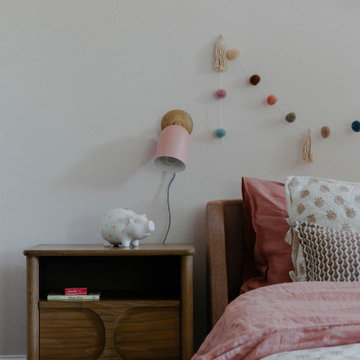Sortera efter:
Budget
Sortera efter:Populärt i dag
101 - 120 av 422 foton
Artikel 1 av 3
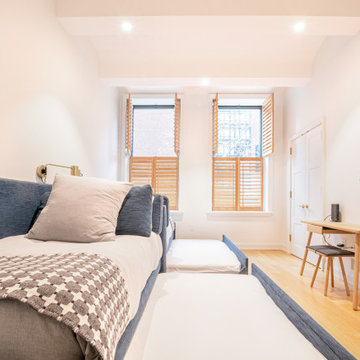
Located in Manhattan, this beautiful three-bedroom, three-and-a-half-bath apartment incorporates elements of mid-century modern, including soft greys, subtle textures, punchy metals, and natural wood finishes. Throughout the space in the living, dining, kitchen, and bedroom areas are custom red oak shutters that softly filter the natural light through this sun-drenched residence. Louis Poulsen recessed fixtures were placed in newly built soffits along the beams of the historic barrel-vaulted ceiling, illuminating the exquisite décor, furnishings, and herringbone-patterned white oak floors. Two custom built-ins were designed for the living room and dining area: both with painted-white wainscoting details to complement the white walls, forest green accents, and the warmth of the oak floors. In the living room, a floor-to-ceiling piece was designed around a seating area with a painting as backdrop to accommodate illuminated display for design books and art pieces. While in the dining area, a full height piece incorporates a flat screen within a custom felt scrim, with integrated storage drawers and cabinets beneath. In the kitchen, gray cabinetry complements the metal fixtures and herringbone-patterned flooring, with antique copper light fixtures installed above the marble island to complete the look. Custom closets were also designed by Studioteka for the space including the laundry room.
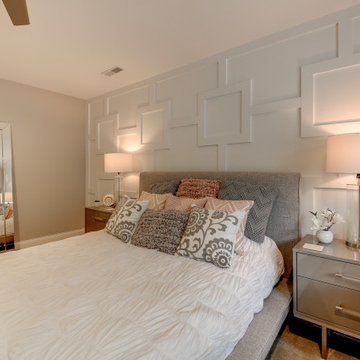
Bild på ett stort 50 tals barnrum kombinerat med sovrum, med beige väggar, heltäckningsmatta och beiget golv
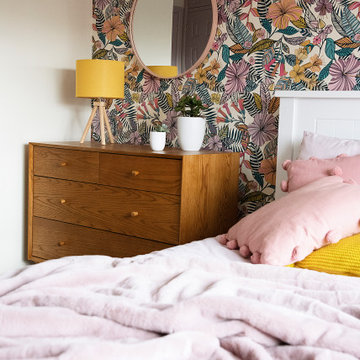
Foto på ett mellanstort 50 tals barnrum kombinerat med sovrum, med rosa väggar, heltäckningsmatta och grått golv
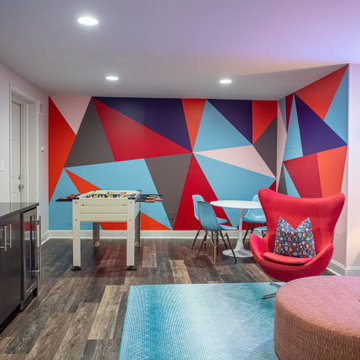
playroom
Inspiration för ett litet retro barnrum kombinerat med sovrum, med vita väggar, mellanmörkt trägolv och brunt golv
Inspiration för ett litet retro barnrum kombinerat med sovrum, med vita väggar, mellanmörkt trägolv och brunt golv
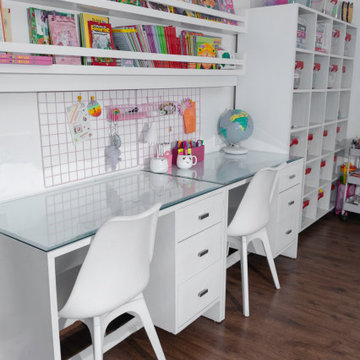
This cheerful room adds a boho flair with its custom bed design, custom study design and ample natural light. the pink accent wall, matching furnishings and other decor elements create a dollhouse like effect in this girl's bedroom. The rainbow colors in the furnishings, girl's toys, books, decor elements and artwork are a welcome note to contrast the pink hue and wooden flooring.
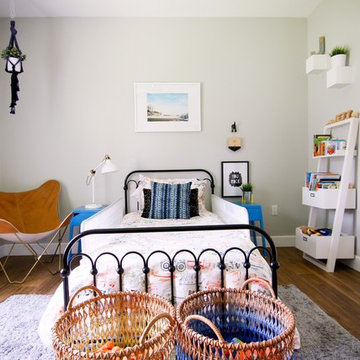
Alexis Aleman Photography
Inredning av ett 50 tals mellanstort barnrum kombinerat med sovrum, med grå väggar och mörkt trägolv
Inredning av ett 50 tals mellanstort barnrum kombinerat med sovrum, med grå väggar och mörkt trägolv
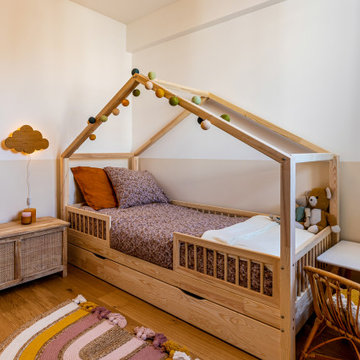
Bild på ett mellanstort 50 tals könsneutralt barnrum kombinerat med sovrum och för 4-10-åringar, med beige väggar, ljust trägolv och brunt golv
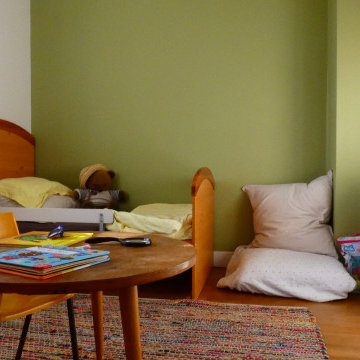
Idéer för att renovera ett mellanstort 50 tals pojkrum kombinerat med sovrum och för 4-10-åringar, med gröna väggar och mellanmörkt trägolv
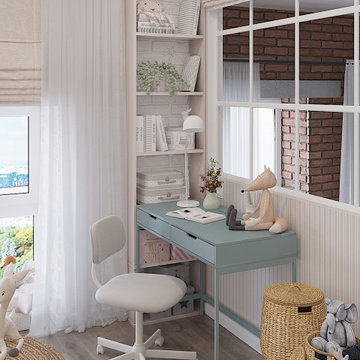
Bild på ett litet 60 tals flickrum kombinerat med sovrum och för 4-10-åringar, med flerfärgade väggar, vinylgolv och brunt golv
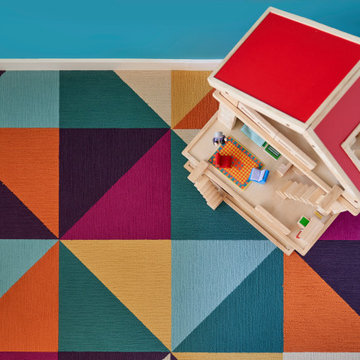
Timeless kid's rooms are possible with clever detailing that can easily be updated without starting from scratch every time. As the kiddos grow up and go through different phases - this custom, built-in bedroom design stays current just by updating the accessories, bedding, and even the carpet tile is easily updated when desired. Simple and bespoke, the Birch Europly built-in includes a twin bed and trundle, a secret library, open shelving, a desk, storage cabinet, and hidden crawl space under the desk.
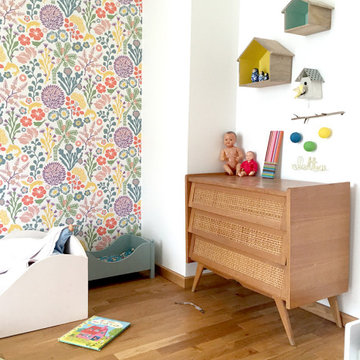
Exempel på ett mellanstort 60 tals flickrum kombinerat med sovrum och för 4-10-åringar, med vita väggar och ljust trägolv
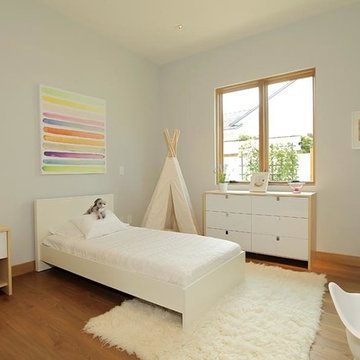
Photo credit: Jeff Ong
Architect: Nadav Rokach
Interior Design and Staging: Eliana Rokach
Contractor: Building Solutions and Design, Inc.
Bild på ett mellanstort retro flickrum kombinerat med sovrum och för 4-10-åringar, med vita väggar och mellanmörkt trägolv
Bild på ett mellanstort retro flickrum kombinerat med sovrum och för 4-10-åringar, med vita väggar och mellanmörkt trägolv
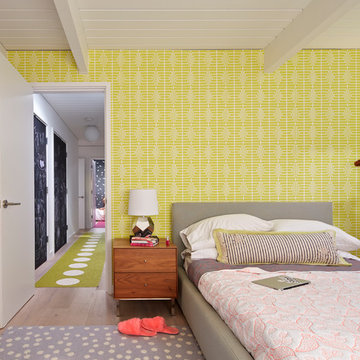
All new doors, trims and baseboards. New du chateau, heated flooring. A real makeover.
Bruce Damonte Photography
Foto på ett 60 tals barnrum kombinerat med sovrum, med flerfärgade väggar
Foto på ett 60 tals barnrum kombinerat med sovrum, med flerfärgade väggar
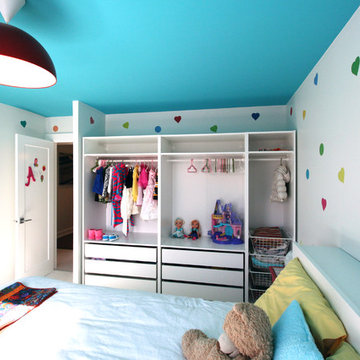
Emily Kolaczek
Inredning av ett 50 tals mellanstort flickrum kombinerat med sovrum och för 4-10-åringar, med vita väggar och heltäckningsmatta
Inredning av ett 50 tals mellanstort flickrum kombinerat med sovrum och för 4-10-åringar, med vita väggar och heltäckningsmatta
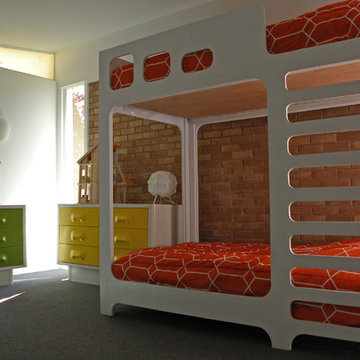
Photo: Sarah Greenman © 2013 Houzz
Inspiration för 50 tals könsneutrala barnrum kombinerat med sovrum och för 4-10-åringar, med vita väggar, heltäckningsmatta och rött golv
Inspiration för 50 tals könsneutrala barnrum kombinerat med sovrum och för 4-10-åringar, med vita väggar, heltäckningsmatta och rött golv
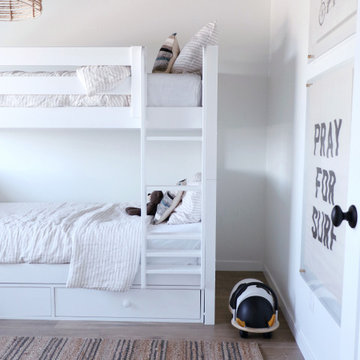
This Maxtrix classic low bunk bed sleeps two comfortably in one bedroom while conserving space. Two twin beds stacked to form one solid unit using patented Rock Lock system. Super sturdy and strong/stable. Choose from space-saving straight ladder or extra-safe angle ladder. Ad on a trundle or storage, while conserving the space. www.maxtrixkids.com
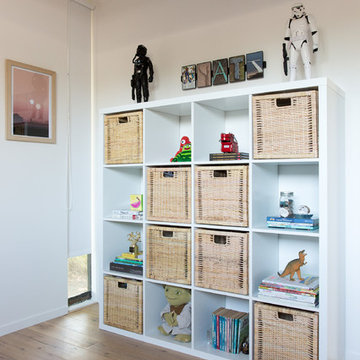
Simple storage makes sure that all the toys have a home when its time to clean up. Custom Star Wars prints from Etsy.
Photo Credit: Meghan Caudill
Inspiration för mellanstora 50 tals könsneutrala barnrum kombinerat med sovrum och för 4-10-åringar, med vita väggar
Inspiration för mellanstora 50 tals könsneutrala barnrum kombinerat med sovrum och för 4-10-åringar, med vita väggar
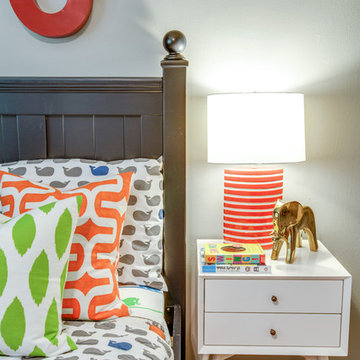
The goal of this whole home refresh was to create a fun, fresh and collected look that was both kid-friendly and livable. Cosmetic updates included selecting vibrantly colored and happy hues, bold wallpaper and modern accents to create a dynamic family-friendly home.
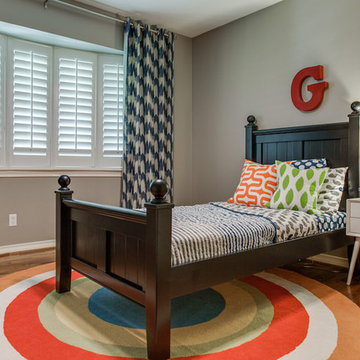
design by Pulp Design Studios | http://pulpdesignstudios.com/
The goal of this whole home refresh was to create a fun, fresh and collected look that was both kid-friendly and livable. Cosmetic updates included selecting vibrantly colored and happy hues, bold wallpaper and modern accents to create a dynamic family-friendly home.
422 foton på retro baby- och barnrum kombinerat med sovrum
6


