Sortera efter:
Budget
Sortera efter:Populärt i dag
21 - 40 av 128 foton
Artikel 1 av 3
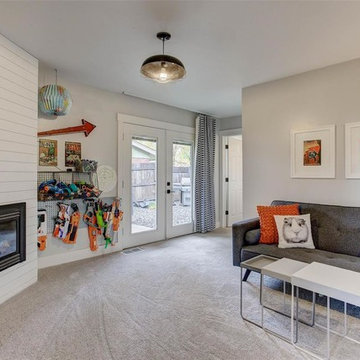
Kid or teen hangout room with ship lap fireplace wall, modern tv cabinet, and mid century modern sofa. Nerf storage.
Inspiration för mellanstora 50 tals barnrum kombinerat med lekrum, med vita väggar, heltäckningsmatta och grått golv
Inspiration för mellanstora 50 tals barnrum kombinerat med lekrum, med vita väggar, heltäckningsmatta och grått golv
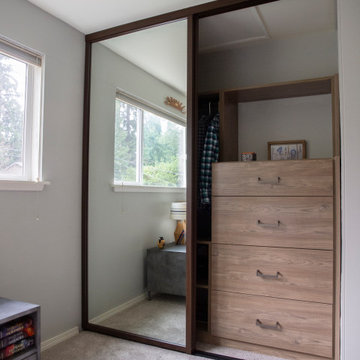
50 tals inredning av ett litet barnrum kombinerat med sovrum, med grå väggar, heltäckningsmatta och grått golv
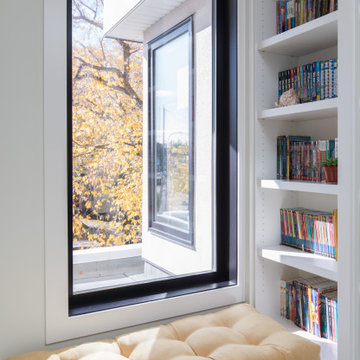
From 2020 to 2022 we had the opportunity to work with this wonderful client building in Altadore. We were so fortunate to help them build their family dream home. They wanted to add some fun pops of color and make it their own. So we implemented green and blue tiles into the bathrooms. The kitchen is extremely fashion forward with open shelves on either side of the hoodfan, and the wooden handles throughout. There are nodes to mid century modern in this home that give it a classic look. Our favorite details are the stair handrail, and the natural flagstone fireplace. The fun, cozy upper hall reading area is a reader’s paradise. This home is both stylish and perfect for a young busy family.
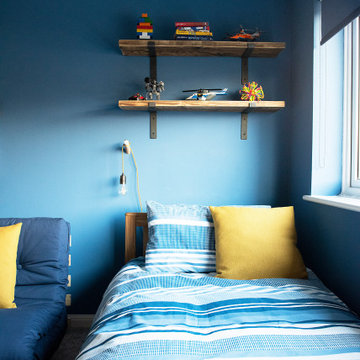
Foto på ett mellanstort retro barnrum kombinerat med sovrum, med blå väggar, heltäckningsmatta och grått golv
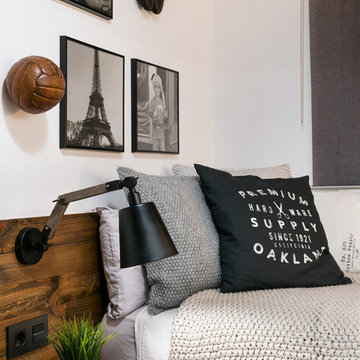
Idéer för att renovera ett mellanstort 60 tals barnrum kombinerat med sovrum, med vita väggar
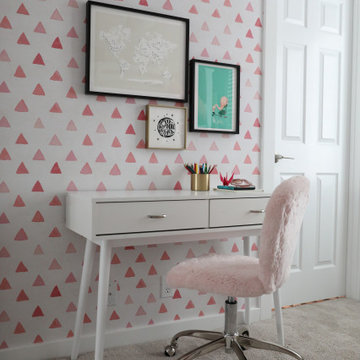
Idéer för ett mellanstort 50 tals barnrum kombinerat med sovrum, med flerfärgade väggar, heltäckningsmatta och grått golv
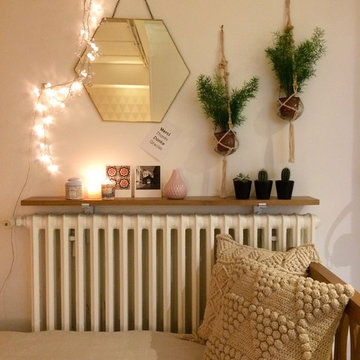
Une tablette a été fixée sur le radiateur près du lit. Elle fournie un espace de décoration très sympathique à personnaliser ! Le joli miroir octogonale doré est complété d'une guirlande lumineuse. Des plantes dépolluantes dans des suspensions en macramé et des cactus en pot apportent une touche végétale à l'ensemble.
Crédits de la photo : Mojo Home
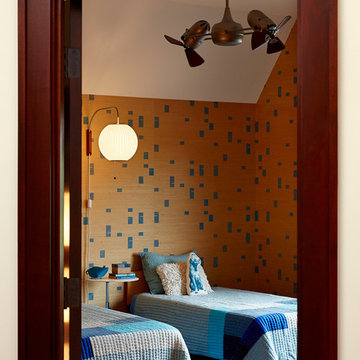
Tim Williams
Bild på ett mellanstort 50 tals barnrum kombinerat med sovrum, med mörkt trägolv och flerfärgade väggar
Bild på ett mellanstort 50 tals barnrum kombinerat med sovrum, med mörkt trägolv och flerfärgade väggar
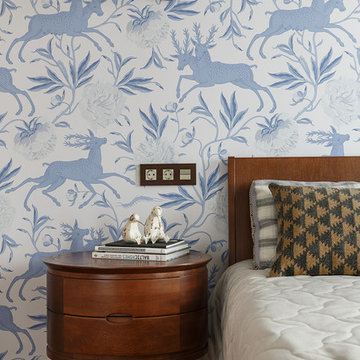
Автор проекта Алена Светлица , фотограф Иван Сорокин
Idéer för att renovera ett mellanstort 60 tals barnrum kombinerat med sovrum, med mörkt trägolv, brunt golv och blå väggar
Idéer för att renovera ett mellanstort 60 tals barnrum kombinerat med sovrum, med mörkt trägolv, brunt golv och blå väggar
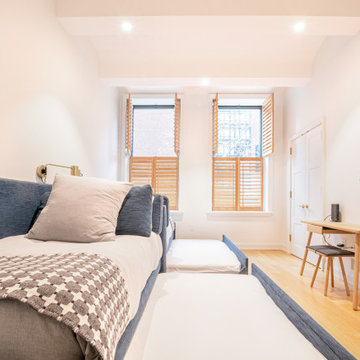
Located in Manhattan, this beautiful three-bedroom, three-and-a-half-bath apartment incorporates elements of mid-century modern, including soft greys, subtle textures, punchy metals, and natural wood finishes. Throughout the space in the living, dining, kitchen, and bedroom areas are custom red oak shutters that softly filter the natural light through this sun-drenched residence. Louis Poulsen recessed fixtures were placed in newly built soffits along the beams of the historic barrel-vaulted ceiling, illuminating the exquisite décor, furnishings, and herringbone-patterned white oak floors. Two custom built-ins were designed for the living room and dining area: both with painted-white wainscoting details to complement the white walls, forest green accents, and the warmth of the oak floors. In the living room, a floor-to-ceiling piece was designed around a seating area with a painting as backdrop to accommodate illuminated display for design books and art pieces. While in the dining area, a full height piece incorporates a flat screen within a custom felt scrim, with integrated storage drawers and cabinets beneath. In the kitchen, gray cabinetry complements the metal fixtures and herringbone-patterned flooring, with antique copper light fixtures installed above the marble island to complete the look. Custom closets were also designed by Studioteka for the space including the laundry room.
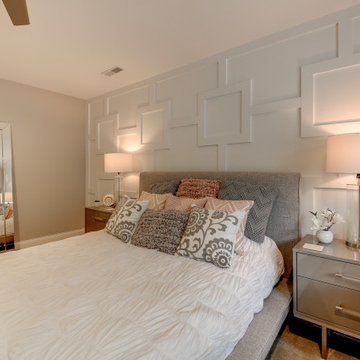
Bild på ett stort 50 tals barnrum kombinerat med sovrum, med beige väggar, heltäckningsmatta och beiget golv
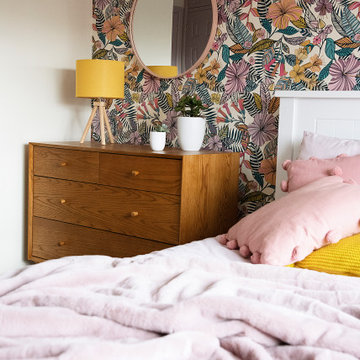
Foto på ett mellanstort 50 tals barnrum kombinerat med sovrum, med rosa väggar, heltäckningsmatta och grått golv
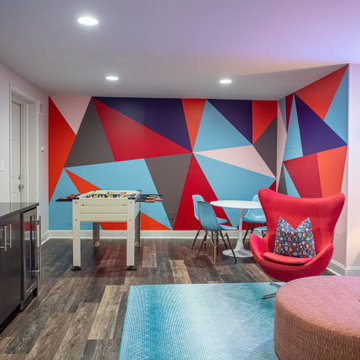
playroom
Inspiration för ett litet retro barnrum kombinerat med sovrum, med vita väggar, mellanmörkt trägolv och brunt golv
Inspiration för ett litet retro barnrum kombinerat med sovrum, med vita väggar, mellanmörkt trägolv och brunt golv
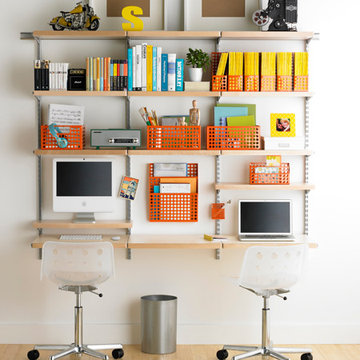
Create a homework station on any wall with elfa®! Shelves and Desk Tops can be positioned anywhere on the Standards. The only limit is the size of your wall and your imagination. Add a colorful desk collection to contain magazines, paper, pens and other supplies.
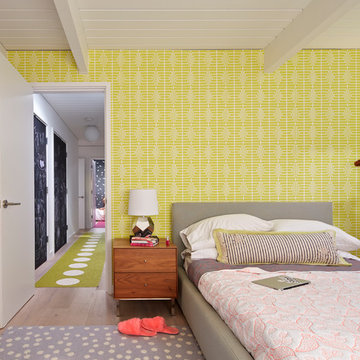
All new doors, trims and baseboards. New du chateau, heated flooring. A real makeover.
Bruce Damonte Photography
Foto på ett 60 tals barnrum kombinerat med sovrum, med flerfärgade väggar
Foto på ett 60 tals barnrum kombinerat med sovrum, med flerfärgade väggar
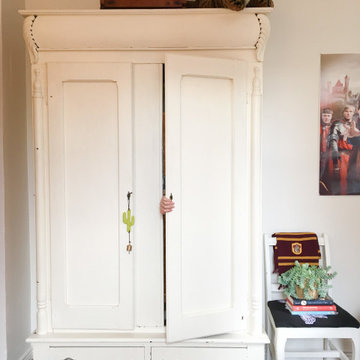
Laura created this secret room for her daughter, in 3 weeks. She documented it on her blog, The Colorado Nest.
FEATURED IN
NBC's TODAY
PopSugar
Germany's Brigette
Israel's Mako
Love What Matters
Apartment Therapy
China News
France's So Busy Girls
UK’s Daily Mail
South Korea’s Today
Australia’s Essential Kids
Rumble
NY’s Good Times
Daily Motion
Life Buzz
Sweden’s Epoch Times
Inspire More
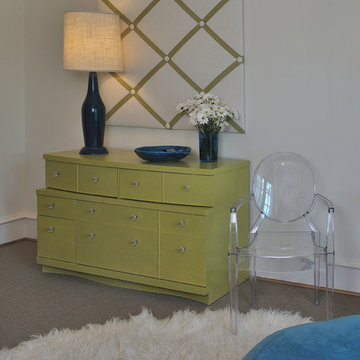
Vintage modern style, Miro Dvorscak - photographer
This vintage 50's dresser was repaired, painted, and had new pulls installed for a fresh updated appeal. Vintage lamp was painted, rewired, and dressed with a new shade.
Check out my blog posts about the design of this space at www.designinthewoods.blogspot.com.
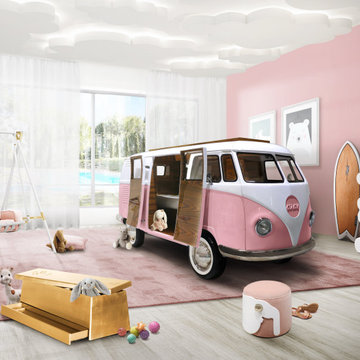
Bun Van is a unique kids bed inspired by the iconic 60’s camper van Fillmore from the Disney movie “Cars”. It is perfect to bring a total experience of fun and play to the children’s rooms. With the Bun Van, bedtime will be like an adventurous road trip.
The exterior is produced in fiberglass with chrome-plated finishes and the inside is made of palisander wood veneer, containing several storage compartments, a bed, a TV, desk, mini bar and a sofa.
It is a complete bedroom set for a children’s space.
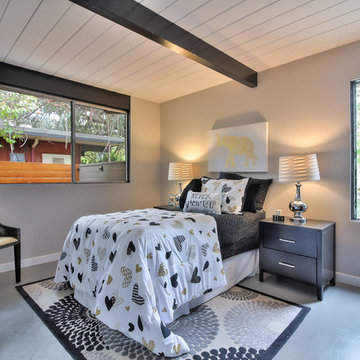
Idéer för ett mellanstort retro barnrum kombinerat med sovrum, med beige väggar, betonggolv och grått golv
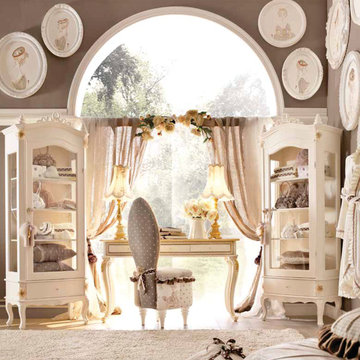
AltaModa kid's Bedroom
Monnalissa Girl Bedroom
Visit www.imagine-living.com
For more information, please email: ilive@imagine-living.com
Bild på ett stort 60 tals barnrum kombinerat med sovrum, med grå väggar och heltäckningsmatta
Bild på ett stort 60 tals barnrum kombinerat med sovrum, med grå väggar och heltäckningsmatta
128 foton på retro baby- och barnrum
2

