202 foton på retro badrum, med beige skåp
Sortera efter:
Budget
Sortera efter:Populärt i dag
121 - 140 av 202 foton
Artikel 1 av 3
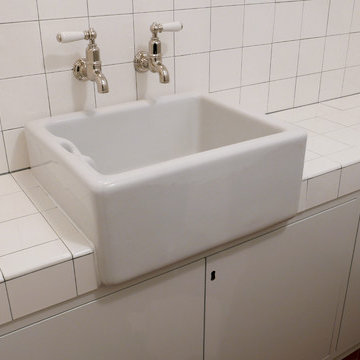
Idéer för att renovera ett retro vit vitt toalett, med släta luckor, beige skåp, vit kakel, keramikplattor, vita väggar, klinkergolv i terrakotta, ett fristående handfat, kaklad bänkskiva och brunt golv
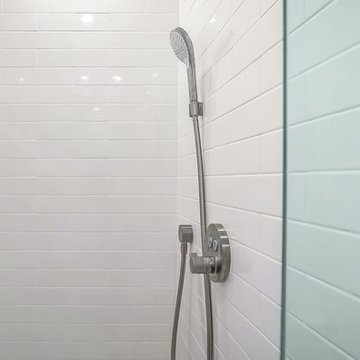
Bild på ett litet 50 tals badrum med dusch, med luckor med infälld panel, beige skåp, en dusch i en alkov, en toalettstol med hel cisternkåpa, vit kakel, keramikplattor, beige väggar, klinkergolv i porslin, ett fristående handfat, bänkskiva i kvarts, grått golv och dusch med gångjärnsdörr
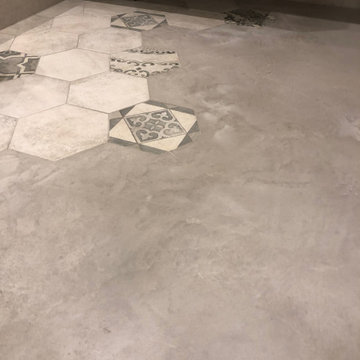
rénovation totale de la salle de bian.
Le cahier des charges était le suivant : ma cliente désirait absolument une baignoire îlot et un meuble vasque très sobre .
J'ai volontairement joué sur le calepinage du carrelage de façon très irrégulière pour donner un effet dynamique à cette salle de bain et oublier le fait qu'elle était assez étroite .
Meuble vasque : plateau en chêne .
Sol : béton ciré et grés cérame Marazzi
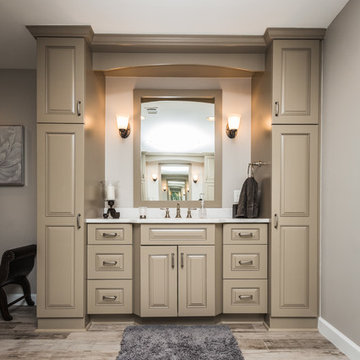
Exempel på ett mycket stort retro vit vitt en-suite badrum, med luckor med upphöjd panel, beige skåp, ett platsbyggt badkar, en dubbeldusch, grå kakel, cementkakel, grå väggar, mellanmörkt trägolv, ett undermonterad handfat, marmorbänkskiva, brunt golv och dusch med gångjärnsdörr
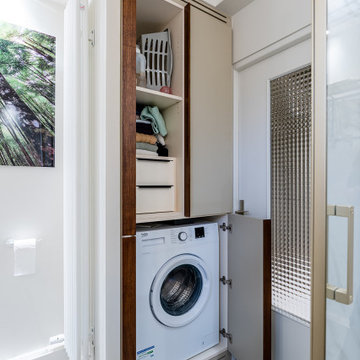
Rangement + machine à laver dans l'espace bas.
Exempel på ett litet retro badrum med dusch, med luckor med profilerade fronter och beige skåp
Exempel på ett litet retro badrum med dusch, med luckor med profilerade fronter och beige skåp
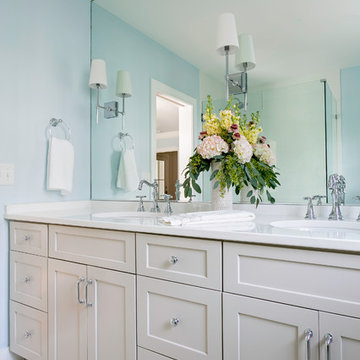
Idéer för att renovera ett 50 tals vit vitt en-suite badrum, med släta luckor, beige skåp, vit kakel, porslinskakel, blå väggar, klinkergolv i keramik, ett undermonterad handfat, bänkskiva i kvartsit och vitt golv
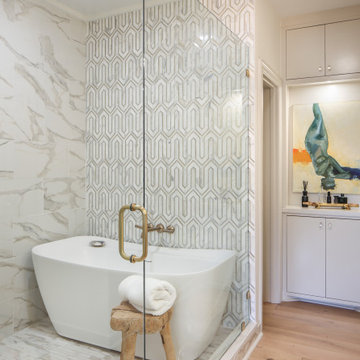
Bild på ett stort retro vit vitt en-suite badrum, med släta luckor, beige skåp, ett fristående badkar, grå kakel, vita väggar, mellanmörkt trägolv, ett undermonterad handfat, brunt golv och dusch med gångjärnsdörr
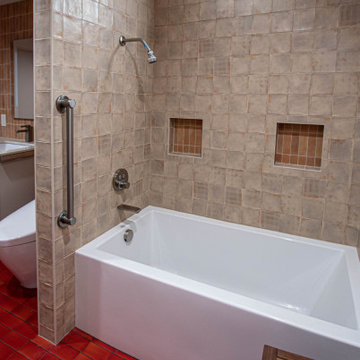
In this Mid-Century Modern home, the master bath was updated with a custom laminate vanity in Pionite Greige with a Suede finish with a bloom tip-on drawer and door system. The countertop is 2cm Sahara Beige quartz. The tile surrounding the vanity is WOW 2x6 Bejmat Tan tile. The shower walls are WOW 6x6 Bejmat Biscuit tile with 2x6 Bejmat tile in the niche. A Hansgrohe faucet, tub faucet, hand held shower, and slide bar in brushed nickel. A TOTO undermount sink, Moen grab bars, Robern swing door medicine cabinet and magnifying mirror, and TOTO one piece automated flushing toilet. The bedroom wall leading into the bathroom is a custom monolithic formica wall in Pumice with lateral swinging Lamp Monoflat Lin-X hinge door series. The client provided 50-year-old 3x6 red brick tile for the bathroom and 50-year-old oak bammapara parquet flooring in the bedroom. In the bedroom, two Rakks Black shelving racks and Stainless Steel Cable System were installed in the loft.
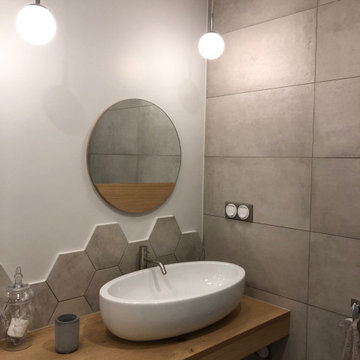
rénovation totale de la salle de bian.
Le cahier des charges était le suivant : ma cliente désirait absolument une baignoire îlot et un meuble vasque très sobre .
J'ai volontairement joué sur le calepinage du carrelage de façon très irrégulière pour donner un effet dynamique à cette salle de bain et oublier le fait qu'elle était assez étroite .
Meuble vasque : plateau en chêne
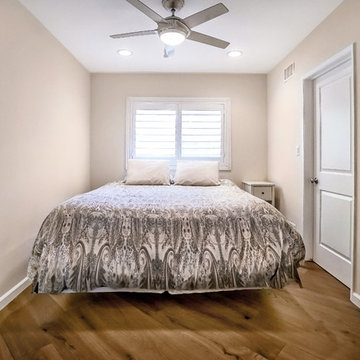
Bild på ett litet 50 tals badrum med dusch, med luckor med infälld panel, beige skåp, en dusch i en alkov, en toalettstol med hel cisternkåpa, vit kakel, keramikplattor, beige väggar, klinkergolv i porslin, ett fristående handfat, bänkskiva i kvarts, grått golv och dusch med gångjärnsdörr
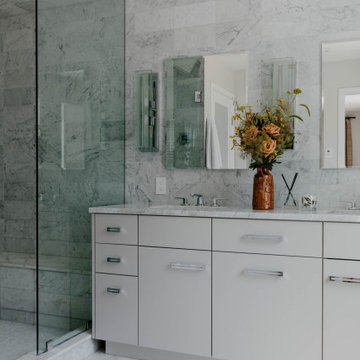
Foto på ett mellanstort 50 tals en-suite badrum, med släta luckor, beige skåp och marmorbänkskiva
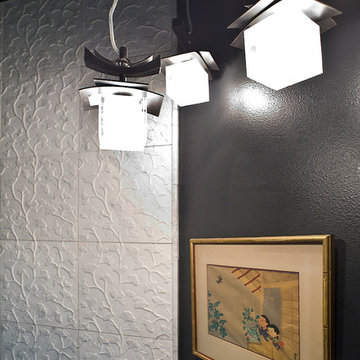
Inredning av ett 60 tals mellanstort badrum med dusch, med släta luckor, beige skåp, ett hörnbadkar, en öppen dusch, en toalettstol med hel cisternkåpa, beige kakel, vit kakel, stenhäll, beige väggar, klinkergolv i keramik, ett nedsänkt handfat och bänkskiva i akrylsten
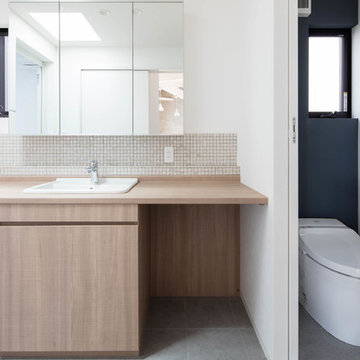
Idéer för 60 tals toaletter, med beige skåp, en toalettstol med hel cisternkåpa, vita väggar, klinkergolv i porslin och grått golv
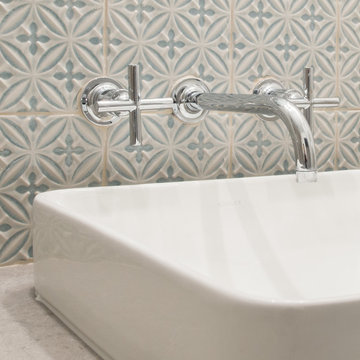
Samantha Goh
Inredning av ett 50 tals mellanstort en-suite badrum, med skåp i shakerstil, beige skåp, en dusch i en alkov, en toalettstol med separat cisternkåpa, grå kakel, keramikplattor, vita väggar, kalkstensgolv, ett undermonterad handfat, bänkskiva i kvarts, grått golv och dusch med gångjärnsdörr
Inredning av ett 50 tals mellanstort en-suite badrum, med skåp i shakerstil, beige skåp, en dusch i en alkov, en toalettstol med separat cisternkåpa, grå kakel, keramikplattor, vita väggar, kalkstensgolv, ett undermonterad handfat, bänkskiva i kvarts, grått golv och dusch med gångjärnsdörr
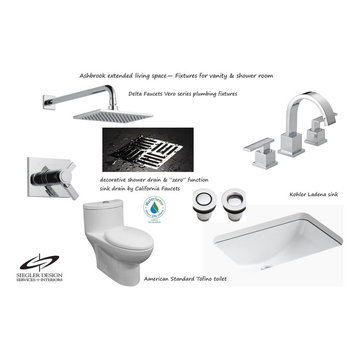
Shower room with porcelain tile, modern Delta fixtures, curb less walk in shower. Sink - vanity area is outside showering space.
Exempel på ett mellanstort 50 tals vit vitt en-suite badrum, med släta luckor, beige skåp, en kantlös dusch, en toalettstol med separat cisternkåpa, porslinskakel, vita väggar, betonggolv, ett nedsänkt handfat, beiget golv, dusch med gångjärnsdörr, grå kakel och bänkskiva i akrylsten
Exempel på ett mellanstort 50 tals vit vitt en-suite badrum, med släta luckor, beige skåp, en kantlös dusch, en toalettstol med separat cisternkåpa, porslinskakel, vita väggar, betonggolv, ett nedsänkt handfat, beiget golv, dusch med gångjärnsdörr, grå kakel och bänkskiva i akrylsten
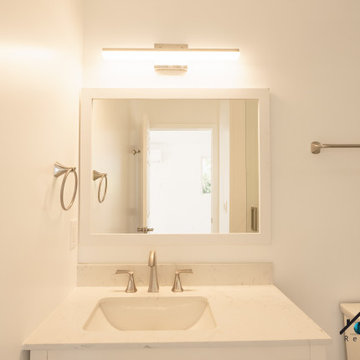
We turned this home's two-car garage into a Studio ADU in Van Nuys. The Studio ADU is fully equipped to live independently from the main house. The ADU has a kitchenette, living room space, closet, bedroom space, and a full bathroom. Upon demolition and framing, we reconfigured the garage to be the exact layout we planned for the open concept ADU. We installed brand new windows, drywall, floors, insulation, foundation, and electrical units. The kitchenette has to brand new appliances from the brand General Electric. The stovetop, refrigerator, and microwave have been installed seamlessly into the custom kitchen cabinets. The kitchen has a beautiful stone-polished countertop from the company, Ceasarstone, called Blizzard. The off-white color compliments the bright white oak tone of the floor and the off-white walls. The bathroom is covered with beautiful white marble accents including the vanity and the shower stall. The shower has a custom shower niche with white marble hexagon tiles that match the shower pan of the shower and shower bench. The shower has a large glass-higned door and glass enclosure. The single bowl vanity has a marble countertop that matches the marble tiles of the shower and a modern fixture that is above the square mirror. The studio ADU is perfect for a single person or even two. There is plenty of closet space and bedroom space to fit a queen or king-sized bed. It has brand new ductless air conditioner that keeps the entire unit nice and cool.
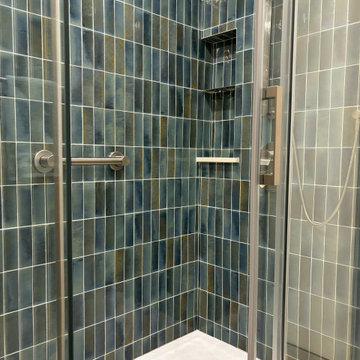
A dated ensuite bath and inefficient use of space gets a complete makeover with a large closet with mirrored doors to give the illusion of a larger space, and a brand new ensuite with a much more accessible with a glorious turquoise pottery look glazed porcelain tile and much improved storage. Perfect for aging in place at this Kanata condo.
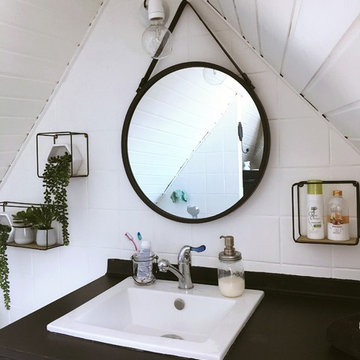
C'est un relooking de salle de bains pour des locataires qui souhaitaient mettre à leurs goûts cet espace qui était très sombre et vieillot en respectant un tout petit budget. Les rampants à la base marron, ont été repeints en blanc ainsi que tout le carrelage mural pour apporter plus de luminosité. Le meuble lavabo a été entièrement repeint . l'idée était de donner un esprit rétro vintage avec une dominante de blanc, noir, beige et le vert des plantes qui vient réveiller le tout. Côté baignoire, la tablette carrelée a été recouverte d'un tickets imitation carreaux de ciments.Le miroir barbier noir fait écho au noir du meuble lavabo et renforce le côté vintage .
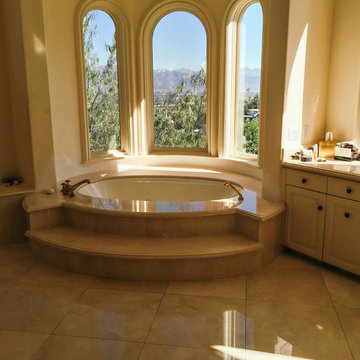
Mediterranean luxury bathroom in Calabasas with incredible views and walk-in bathtub.
Bild på ett mellanstort 50 tals flerfärgad flerfärgat en-suite badrum, med luckor med upphöjd panel, beige skåp, ett hörnbadkar, en öppen dusch, en bidé, beige väggar, marmorgolv, ett integrerad handfat, granitbänkskiva, beiget golv och dusch med gångjärnsdörr
Bild på ett mellanstort 50 tals flerfärgad flerfärgat en-suite badrum, med luckor med upphöjd panel, beige skåp, ett hörnbadkar, en öppen dusch, en bidé, beige väggar, marmorgolv, ett integrerad handfat, granitbänkskiva, beiget golv och dusch med gångjärnsdörr
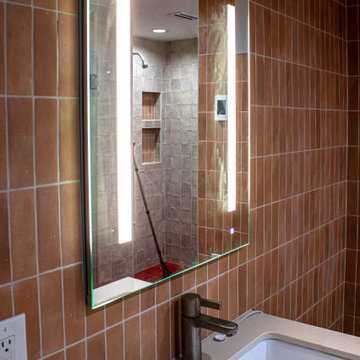
In this Mid-Century Modern home, the master bath was updated with a custom laminate vanity in Pionite Greige with a Suede finish with a bloom tip-on drawer and door system. The countertop is 2cm Sahara Beige quartz. The tile surrounding the vanity is WOW 2x6 Bejmat Tan tile. The shower walls are WOW 6x6 Bejmat Biscuit tile with 2x6 Bejmat tile in the niche. A Hansgrohe faucet, tub faucet, hand held shower, and slide bar in brushed nickel. A TOTO undermount sink, Moen grab bars, Robern swing door medicine cabinet and magnifying mirror, and TOTO one piece automated flushing toilet. The bedroom wall leading into the bathroom is a custom monolithic formica wall in Pumice with lateral swinging Lamp Monoflat Lin-X hinge door series. The client provided 50-year-old 3x6 red brick tile for the bathroom and 50-year-old oak bammapara parquet flooring in the bedroom. In the bedroom, two Rakks Black shelving racks and Stainless Steel Cable System were installed in the loft.
202 foton på retro badrum, med beige skåp
7
