340 foton på retro badrum, med glaskakel
Sortera efter:
Budget
Sortera efter:Populärt i dag
81 - 100 av 340 foton
Artikel 1 av 3
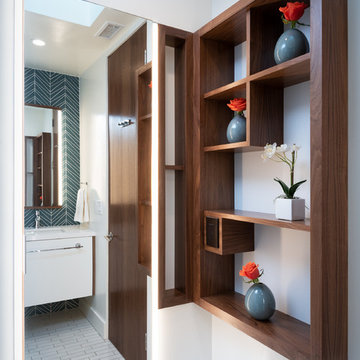
Nader Essa Photography
Idéer för ett mellanstort retro vit badrum för barn, med släta luckor, vita skåp, en kantlös dusch, en toalettstol med hel cisternkåpa, vit kakel, glaskakel, vita väggar, klinkergolv i keramik, ett undermonterad handfat, bänkskiva i kvarts och dusch med gångjärnsdörr
Idéer för ett mellanstort retro vit badrum för barn, med släta luckor, vita skåp, en kantlös dusch, en toalettstol med hel cisternkåpa, vit kakel, glaskakel, vita väggar, klinkergolv i keramik, ett undermonterad handfat, bänkskiva i kvarts och dusch med gångjärnsdörr
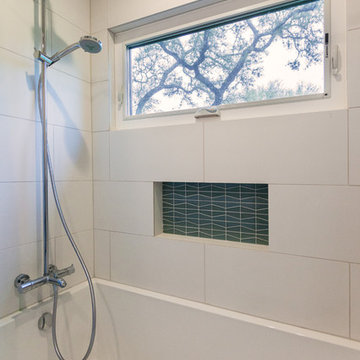
Bild på ett 60 tals badrum, med ett badkar i en alkov, blå kakel och glaskakel
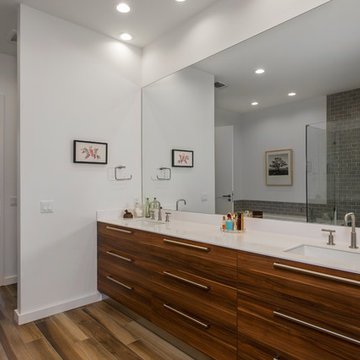
This is another wonderful example of a mid century modern home. The home has great views of the outdoor space from every area of the home.
Photography by Vernon Wentz of Ad Imagery
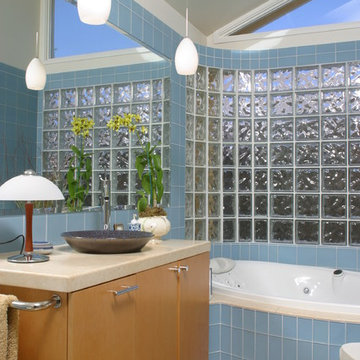
Contemporary Master Bathroom, vessel sink was imported from Italy ,skylights on the vaulted ceiling brings a lot of natural light into bathroom, glass blocks on the exterior wall provides privacy at the same time allows natural light in and make the space look larger.
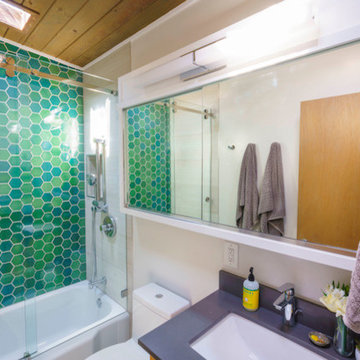
Inredning av ett retro mellanstort svart svart badrum med dusch, med släta luckor, skåp i mellenmörkt trä, ett badkar i en alkov, en dusch/badkar-kombination, en toalettstol med hel cisternkåpa, grön kakel, glaskakel, grå väggar, ett undermonterad handfat, bänkskiva i akrylsten, brunt golv och dusch med skjutdörr
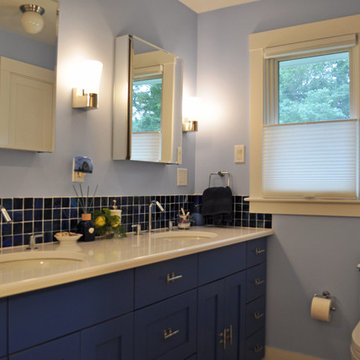
Constructed in two phases, this renovation, with a few small additions, touched nearly every room in this late ‘50’s ranch house. The owners raised their family within the original walls and love the house’s location, which is not far from town and also borders conservation land. But they didn’t love how chopped up the house was and the lack of exposure to natural daylight and views of the lush rear woods. Plus, they were ready to de-clutter for a more stream-lined look. As a result, KHS collaborated with them to create a quiet, clean design to support the lifestyle they aspire to in retirement.
To transform the original ranch house, KHS proposed several significant changes that would make way for a number of related improvements. Proposed changes included the removal of the attached enclosed breezeway (which had included a stair to the basement living space) and the two-car garage it partially wrapped, which had blocked vital eastern daylight from accessing the interior. Together the breezeway and garage had also contributed to a long, flush front façade. In its stead, KHS proposed a new two-car carport, attached storage shed, and exterior basement stair in a new location. The carport is bumped closer to the street to relieve the flush front facade and to allow access behind it to eastern daylight in a relocated rear kitchen. KHS also proposed a new, single, more prominent front entry, closer to the driveway to replace the former secondary entrance into the dark breezeway and a more formal main entrance that had been located much farther down the facade and curiously bordered the bedroom wing.
Inside, low ceilings and soffits in the primary family common areas were removed to create a cathedral ceiling (with rod ties) over a reconfigured semi-open living, dining, and kitchen space. A new gas fireplace serving the relocated dining area -- defined by a new built-in banquette in a new bay window -- was designed to back up on the existing wood-burning fireplace that continues to serve the living area. A shared full bath, serving two guest bedrooms on the main level, was reconfigured, and additional square footage was captured for a reconfigured master bathroom off the existing master bedroom. A new whole-house color palette, including new finishes and new cabinetry, complete the transformation. Today, the owners enjoy a fresh and airy re-imagining of their familiar ranch house.
Photos by Katie Hutchison
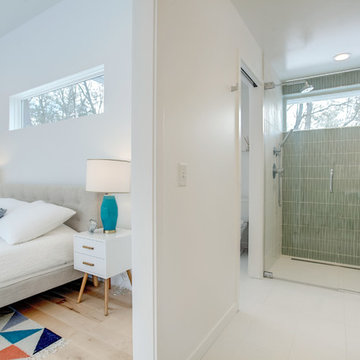
Idéer för ett mellanstort 50 tals en-suite badrum, med släta luckor, skåp i ljust trä, en kantlös dusch, grön kakel, glaskakel, klinkergolv i keramik, ett integrerad handfat, vitt golv, dusch med gångjärnsdörr, vita väggar och bänkskiva i kvartsit
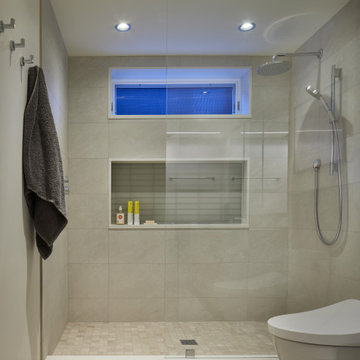
Generous open shower with glass backed soap shelf.
50 tals inredning av ett mellanstort vit vitt badrum med dusch, med skåp i ljust trä, en öppen dusch, grå kakel, glaskakel, vita väggar, klinkergolv i porslin, ett undermonterad handfat, bänkskiva i kvarts, grått golv och med dusch som är öppen
50 tals inredning av ett mellanstort vit vitt badrum med dusch, med skåp i ljust trä, en öppen dusch, grå kakel, glaskakel, vita väggar, klinkergolv i porslin, ett undermonterad handfat, bänkskiva i kvarts, grått golv och med dusch som är öppen
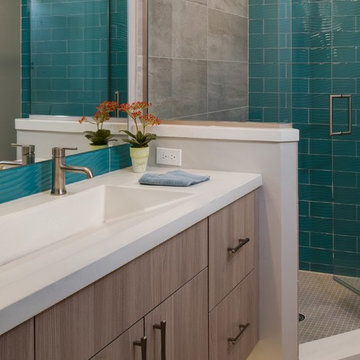
Idéer för att renovera ett mellanstort 60 tals badrum, med släta luckor, skåp i mellenmörkt trä, en hörndusch, blå kakel, glaskakel, grå väggar, klinkergolv i porslin, ett avlångt handfat och bänkskiva i betong
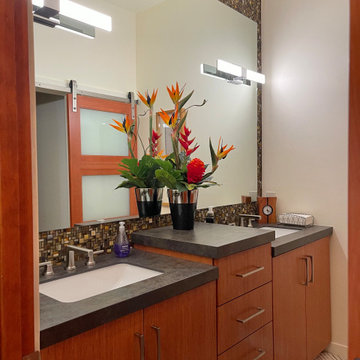
This guest room full bath is divided by a frosted glass barn door for privacy when required by multiple occupants. The door is left open to the hallway, as the artistry installed in every element of this double sink part of the room is worthy of display across from the hall bar.

This is a close up of the vanity. The round mirror breaks up all the squares in the space.
Inspiration för ett litet retro vit vitt badrum, med släta luckor, vita skåp, ett badkar i en alkov, en dusch/badkar-kombination, en toalettstol med hel cisternkåpa, vit kakel, glaskakel, vita väggar, mellanmörkt trägolv, ett nedsänkt handfat, bänkskiva i akrylsten, brunt golv och dusch med duschdraperi
Inspiration för ett litet retro vit vitt badrum, med släta luckor, vita skåp, ett badkar i en alkov, en dusch/badkar-kombination, en toalettstol med hel cisternkåpa, vit kakel, glaskakel, vita väggar, mellanmörkt trägolv, ett nedsänkt handfat, bänkskiva i akrylsten, brunt golv och dusch med duschdraperi
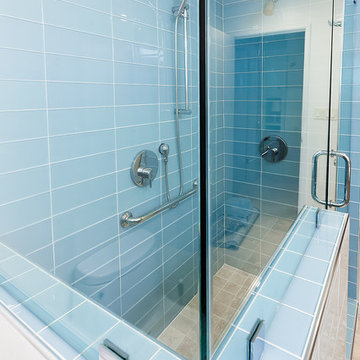
James Turner Photography
Inredning av ett retro litet badrum med dusch, med släta luckor, skåp i ljust trä, en hörndusch, glaskakel, beige väggar, travertin golv, ett undermonterad handfat, bänkskiva i kvarts, beiget golv och dusch med gångjärnsdörr
Inredning av ett retro litet badrum med dusch, med släta luckor, skåp i ljust trä, en hörndusch, glaskakel, beige väggar, travertin golv, ett undermonterad handfat, bänkskiva i kvarts, beiget golv och dusch med gångjärnsdörr
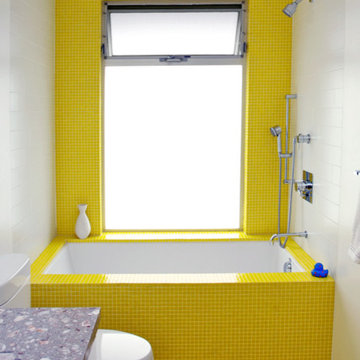
Russel Taylor
Inredning av ett 60 tals mellanstort badrum för barn, med vita skåp, marmorbänkskiva, gul kakel, glaskakel, mosaikgolv, släta luckor, ett badkar i en alkov, en dusch/badkar-kombination, gula väggar och en toalettstol med separat cisternkåpa
Inredning av ett 60 tals mellanstort badrum för barn, med vita skåp, marmorbänkskiva, gul kakel, glaskakel, mosaikgolv, släta luckor, ett badkar i en alkov, en dusch/badkar-kombination, gula väggar och en toalettstol med separat cisternkåpa
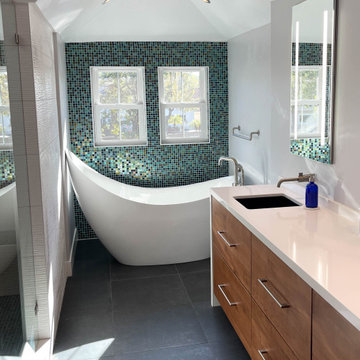
Alder master bathroom vanity with a clean waterfall edge and Luxe Nickel wall-mounted faucets.
Retro inredning av ett stort vit vitt badrum, med släta luckor, skåp i mellenmörkt trä, ett fristående badkar, en dubbeldusch, blå kakel, glaskakel, klinkergolv i porslin, ett undermonterad handfat, bänkskiva i kvarts, grått golv och dusch med gångjärnsdörr
Retro inredning av ett stort vit vitt badrum, med släta luckor, skåp i mellenmörkt trä, ett fristående badkar, en dubbeldusch, blå kakel, glaskakel, klinkergolv i porslin, ett undermonterad handfat, bänkskiva i kvarts, grått golv och dusch med gångjärnsdörr
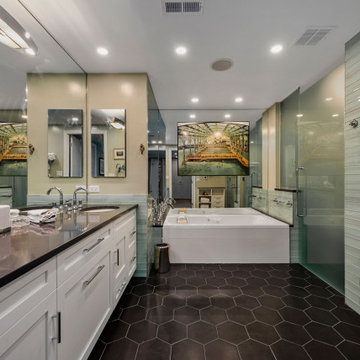
This stunning multiroom remodel spans from the kitchen to the bathroom to the main areas and into the closets. Collaborating with Jill Lowe on the design, many beautiful features were added to this home. The bathroom includes a separate tub from the shower and toilet room. In the kitchen, there is an island and many beautiful fixtures to compliment the white cabinets and dark wall color. Throughout the rest of the home new paint and new floors have been added.
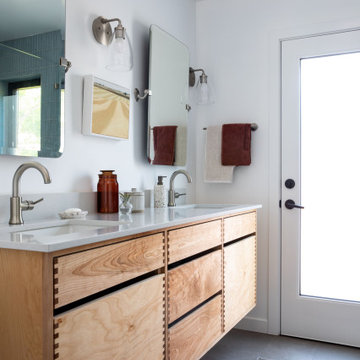
Foto på ett mellanstort 50 tals vit en-suite badrum, med luckor med profilerade fronter, skåp i ljust trä, en dubbeldusch, en toalettstol med hel cisternkåpa, vit kakel, glaskakel, vita väggar, klinkergolv i porslin, ett nedsänkt handfat, bänkskiva i kvarts, grått golv och dusch med gångjärnsdörr
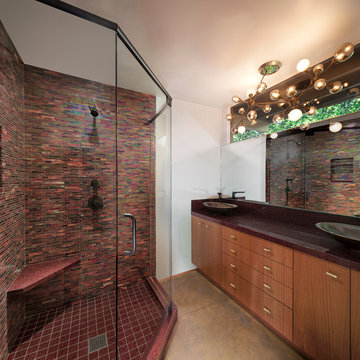
Designer: Allen Construction
General Contractor: Allen Construction
Photographer: Jim Bartsch Photography
Inspiration för ett mellanstort 60 tals en-suite badrum, med släta luckor, skåp i mellenmörkt trä, en hörndusch, en toalettstol med separat cisternkåpa, röd kakel, glaskakel, vita väggar, betonggolv och ett fristående handfat
Inspiration för ett mellanstort 60 tals en-suite badrum, med släta luckor, skåp i mellenmörkt trä, en hörndusch, en toalettstol med separat cisternkåpa, röd kakel, glaskakel, vita väggar, betonggolv och ett fristående handfat
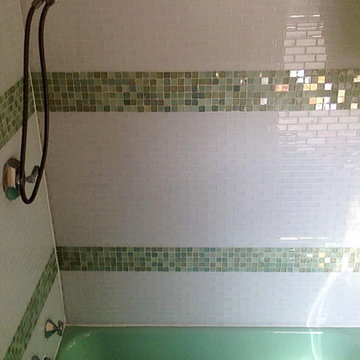
Cathy W.
"I was extremely happy with everything about my experience with your company. Customer service was excellent and I love the tiles. My bathroom is not completely finished, but I am sending before and after pictures of the tiled shower. I never thought I would be able to find anything in green tile that would compliment my 1950s American Standard Ming Green bathroom fixtures (that I love), but the tiles that I found at Susan Jablon are perfect. The colors actually compliment the tub better in reality than in the picture. "
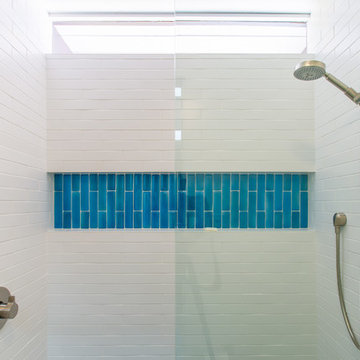
Andrew Corpuz
Idéer för mellanstora retro badrum, med en hörndusch, blå kakel och glaskakel
Idéer för mellanstora retro badrum, med en hörndusch, blå kakel och glaskakel
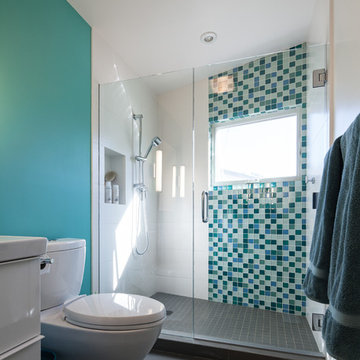
Chang Kyun Kim
Bild på ett mellanstort 60 tals badrum för barn, med grön kakel, gröna väggar, ett undermonterad handfat, släta luckor, vita skåp, en dusch i en alkov och glaskakel
Bild på ett mellanstort 60 tals badrum för barn, med grön kakel, gröna väggar, ett undermonterad handfat, släta luckor, vita skåp, en dusch i en alkov och glaskakel
340 foton på retro badrum, med glaskakel
5
