279 foton på retro badrum, med ljust trägolv
Sortera efter:
Budget
Sortera efter:Populärt i dag
21 - 40 av 279 foton
Artikel 1 av 3
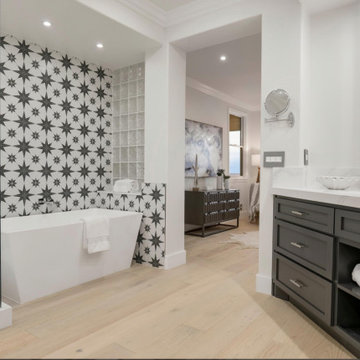
Foto på ett mellanstort 60 tals vit en-suite badrum, med skåp i shakerstil, svarta skåp, ett fristående badkar, en öppen dusch, en toalettstol med hel cisternkåpa, flerfärgad kakel, cementkakel, vita väggar, ljust trägolv, ett undermonterad handfat, bänkskiva i kvarts och dusch med gångjärnsdörr
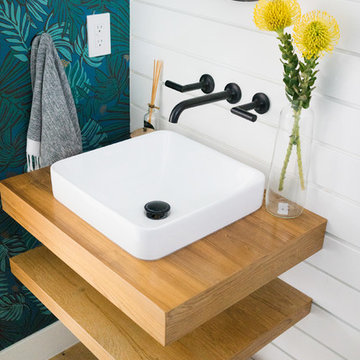
Lane Dittoe Photographs
[FIXE] design house interors
Idéer för att renovera ett mellanstort 60 tals toalett, med skåp i ljust trä, vita väggar, ljust trägolv, ett fristående handfat och träbänkskiva
Idéer för att renovera ett mellanstort 60 tals toalett, med skåp i ljust trä, vita väggar, ljust trägolv, ett fristående handfat och träbänkskiva
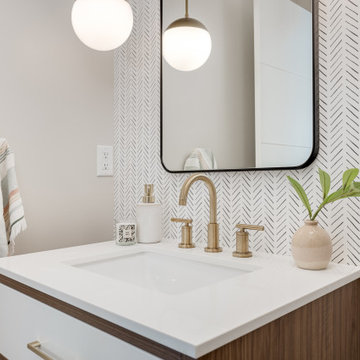
Midcentury modern powder bathroom with two-tone vanity, wallpaper, and pendant lighting to help create a great impression for guests.
Exempel på ett litet 60 tals vit vitt toalett, med släta luckor, skåp i mellenmörkt trä, en vägghängd toalettstol, vita väggar, ljust trägolv, ett undermonterad handfat, bänkskiva i kvarts och beiget golv
Exempel på ett litet 60 tals vit vitt toalett, med släta luckor, skåp i mellenmörkt trä, en vägghängd toalettstol, vita väggar, ljust trägolv, ett undermonterad handfat, bänkskiva i kvarts och beiget golv
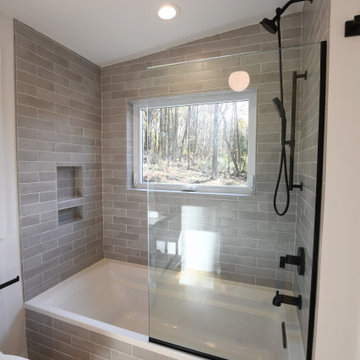
Clean white walls, soft grey subway tiles and stark black fixtures. The clean lines and sharp angles work together with the blonde wood floors to create a very modern Scandinavian style space. Perfect for Ranch 31, a mid-century modern cabin in the woods of the Hudson Valley, NY
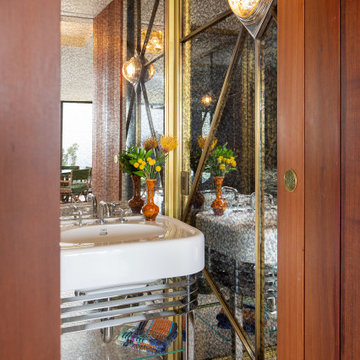
Inspiration för ett litet 50 tals vit vitt toalett, med öppna hyllor, spegel istället för kakel, ljust trägolv, ett konsol handfat och brunt golv

This 2 story home was originally built in 1952 on a tree covered hillside. Our company transformed this little shack into a luxurious home with a million dollar view by adding high ceilings, wall of glass facing the south providing natural light all year round, and designing an open living concept. The home has a built-in gas fireplace with tile surround, custom IKEA kitchen with quartz countertop, bamboo hardwood flooring, two story cedar deck with cable railing, master suite with walk-through closet, two laundry rooms, 2.5 bathrooms, office space, and mechanical room.
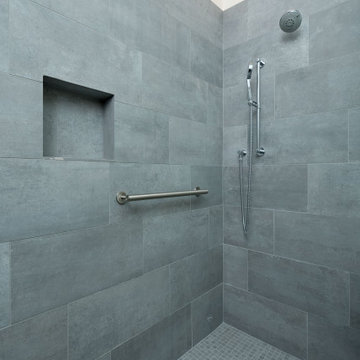
This 2 story home was originally built in 1952 on a tree covered hillside. Our company transformed this little shack into a luxurious home with a million dollar view by adding high ceilings, wall of glass facing the south providing natural light all year round, and designing an open living concept. The home has a built-in gas fireplace with tile surround, custom IKEA kitchen with quartz countertop, bamboo hardwood flooring, two story cedar deck with cable railing, master suite with walk-through closet, two laundry rooms, 2.5 bathrooms, office space, and mechanical room.
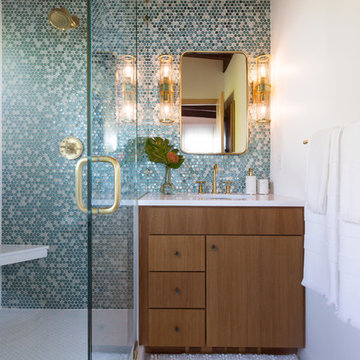
Wynne H Earle Photography
Foto på ett mellanstort 60 tals en-suite badrum, med släta luckor, skåp i ljust trä, en hörndusch, en bidé, blå kakel, glaskakel, vita väggar, ljust trägolv, ett väggmonterat handfat, bänkskiva i kvartsit, vitt golv och dusch med gångjärnsdörr
Foto på ett mellanstort 60 tals en-suite badrum, med släta luckor, skåp i ljust trä, en hörndusch, en bidé, blå kakel, glaskakel, vita väggar, ljust trägolv, ett väggmonterat handfat, bänkskiva i kvartsit, vitt golv och dusch med gångjärnsdörr
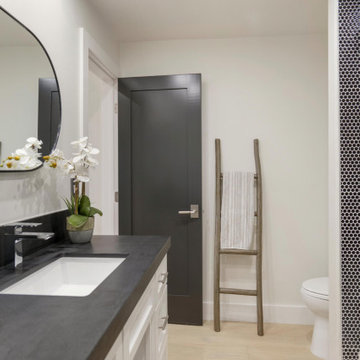
Bild på ett mellanstort 50 tals svart svart badrum med dusch, med skåp i shakerstil, vita skåp, ett badkar i en alkov, en dusch/badkar-kombination, en toalettstol med hel cisternkåpa, vit kakel, keramikplattor, vita väggar, ljust trägolv, ett undermonterad handfat, bänkskiva i kvarts och dusch med gångjärnsdörr

Midcentury Modern inspired new build home. Color, texture, pattern, interesting roof lines, wood, light!
Bild på ett mellanstort 60 tals brun brunt toalett, med möbel-liknande, bruna skåp, en toalettstol med hel cisternkåpa, grön kakel, keramikplattor, flerfärgade väggar, ljust trägolv, ett fristående handfat, träbänkskiva och brunt golv
Bild på ett mellanstort 60 tals brun brunt toalett, med möbel-liknande, bruna skåp, en toalettstol med hel cisternkåpa, grön kakel, keramikplattor, flerfärgade väggar, ljust trägolv, ett fristående handfat, träbänkskiva och brunt golv
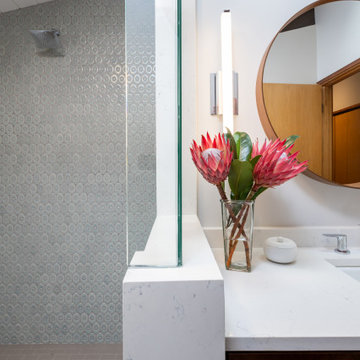
Foto på ett litet 60 tals vit badrum, med släta luckor, bruna skåp, en toalettstol med hel cisternkåpa, grå kakel, porslinskakel, grå väggar, ljust trägolv, ett undermonterad handfat, bänkskiva i kvarts, beiget golv och dusch med gångjärnsdörr
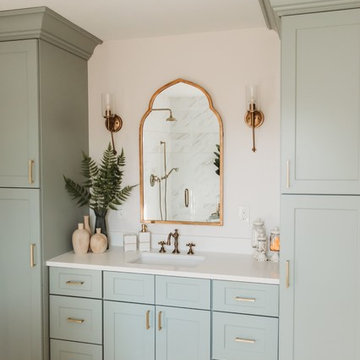
Design: Amanda Giuliano Designs
PC: Lianne Carey
Idéer för att renovera ett mellanstort retro vit vitt en-suite badrum, med skåp i shakerstil, gröna skåp, en dusch i en alkov, vita väggar, ljust trägolv, ett undermonterad handfat, beiget golv och dusch med gångjärnsdörr
Idéer för att renovera ett mellanstort retro vit vitt en-suite badrum, med skåp i shakerstil, gröna skåp, en dusch i en alkov, vita väggar, ljust trägolv, ett undermonterad handfat, beiget golv och dusch med gångjärnsdörr

50 tals inredning av ett mellanstort vit vitt en-suite badrum, med släta luckor, vita skåp, ett undermonterat badkar, en dusch/badkar-kombination, en vägghängd toalettstol, orange kakel, röd kakel, keramikplattor, orange väggar, ljust trägolv, ett nedsänkt handfat, flerfärgat golv och dusch med gångjärnsdörr
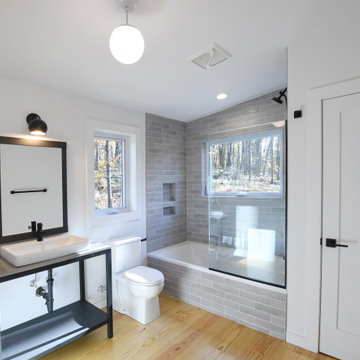
Clean white walls, soft grey subway tiles and stark black fixtures. The clean lines and sharp angles work together with the blonde wood floors to create a very modern Scandinavian style space. Perfect for Ranch 31, a mid-century modern cabin in the woods of the Hudson Valley, NY
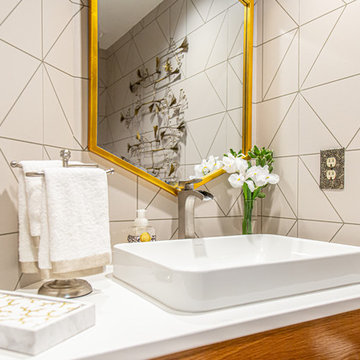
This mid-century modern powder room with odd angles got some personal style with a geometric wallpaper and fun accessories. We mixed metals to create interest.

The Holloway blends the recent revival of mid-century aesthetics with the timelessness of a country farmhouse. Each façade features playfully arranged windows tucked under steeply pitched gables. Natural wood lapped siding emphasizes this homes more modern elements, while classic white board & batten covers the core of this house. A rustic stone water table wraps around the base and contours down into the rear view-out terrace.
Inside, a wide hallway connects the foyer to the den and living spaces through smooth case-less openings. Featuring a grey stone fireplace, tall windows, and vaulted wood ceiling, the living room bridges between the kitchen and den. The kitchen picks up some mid-century through the use of flat-faced upper and lower cabinets with chrome pulls. Richly toned wood chairs and table cap off the dining room, which is surrounded by windows on three sides. The grand staircase, to the left, is viewable from the outside through a set of giant casement windows on the upper landing. A spacious master suite is situated off of this upper landing. Featuring separate closets, a tiled bath with tub and shower, this suite has a perfect view out to the rear yard through the bedroom's rear windows. All the way upstairs, and to the right of the staircase, is four separate bedrooms. Downstairs, under the master suite, is a gymnasium. This gymnasium is connected to the outdoors through an overhead door and is perfect for athletic activities or storing a boat during cold months. The lower level also features a living room with a view out windows and a private guest suite.
Architect: Visbeen Architects
Photographer: Ashley Avila Photography
Builder: AVB Inc.
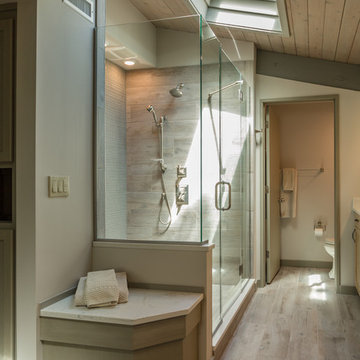
The 3 bathrooms in this 1970's house were in serious need of remodeling - as in gut and re-build - so the owners decided to have them all done at once and while at it, refinish the floors, refurnish the living room and furnish the new screen porch addition.
As a designer in a seasonal resort area, I am accustomed to working with my customers long distance. Using (and e-mailing) computer drafted renderings, product layout pages very professional builders, suppliers and steady communication, my client and I moved flawlessly through the challenges all remodel projects present.
My goal was to find fabrics and furnishings that reflected the home's original architectural Mid Century Modern integrity The house has very strong horizontal lines that I wanted to repeat in the furniture, bathroom fixtures, tile and light fixture selections.
Victoria McHugh Photography
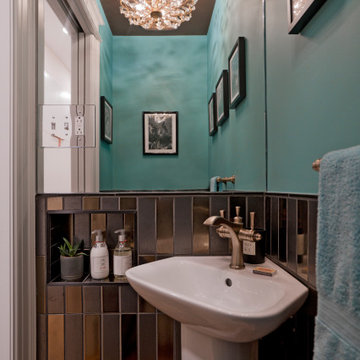
This project is featured in Home & Design Magazine's Winter 2022 Issue.
Inredning av ett 50 tals litet toalett, med en toalettstol med hel cisternkåpa, svart kakel, porslinskakel, blå väggar, ljust trägolv, ett piedestal handfat och brunt golv
Inredning av ett 50 tals litet toalett, med en toalettstol med hel cisternkåpa, svart kakel, porslinskakel, blå väggar, ljust trägolv, ett piedestal handfat och brunt golv
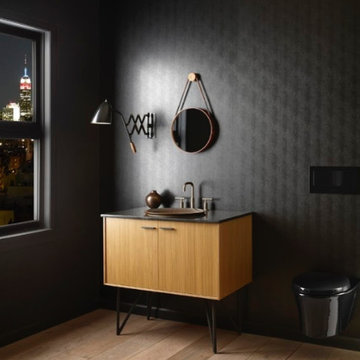
Inspiration för mellanstora 50 tals badrum med dusch, med släta luckor, skåp i ljust trä, svarta väggar, ljust trägolv, ett fristående handfat och beiget golv
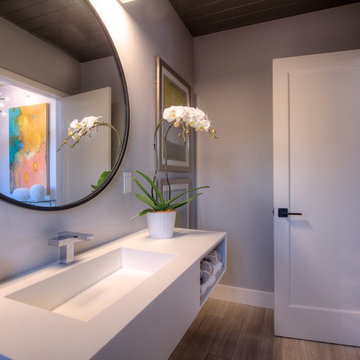
Idéer för mellanstora 50 tals badrum, med ett avlångt handfat, öppna hyllor, vita skåp, bänkskiva i kvarts, vita väggar och ljust trägolv
279 foton på retro badrum, med ljust trägolv
2
