472 foton på retro badrum, med luckor med infälld panel
Sortera efter:
Budget
Sortera efter:Populärt i dag
41 - 60 av 472 foton
Artikel 1 av 3
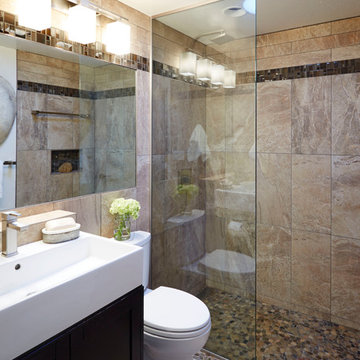
Idéer för små 50 tals badrum med dusch, med ett konsol handfat, luckor med infälld panel, svarta skåp, bänkskiva i akrylsten, en dusch i en alkov, en toalettstol med hel cisternkåpa, vit kakel, stenkakel, beige väggar och travertin golv
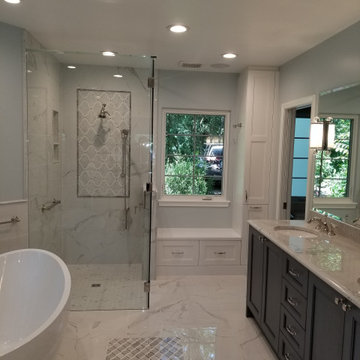
Master Bathroom shower, freestanding bathtub, double sink vanity with marble floors.
Inspiration för 50 tals vitt en-suite badrum, med ett fristående badkar, en kantlös dusch, svart och vit kakel, marmorkakel, grå väggar, marmorgolv, ett nedsänkt handfat, vitt golv, dusch med gångjärnsdörr, luckor med infälld panel, skåp i mörkt trä och marmorbänkskiva
Inspiration för 50 tals vitt en-suite badrum, med ett fristående badkar, en kantlös dusch, svart och vit kakel, marmorkakel, grå väggar, marmorgolv, ett nedsänkt handfat, vitt golv, dusch med gångjärnsdörr, luckor med infälld panel, skåp i mörkt trä och marmorbänkskiva
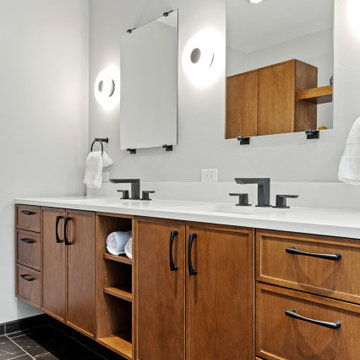
Idéer för att renovera ett mellanstort retro vit vitt en-suite badrum, med luckor med infälld panel, skåp i mellenmörkt trä, en öppen dusch, blå kakel, keramikplattor, grå väggar, klinkergolv i porslin, ett undermonterad handfat, bänkskiva i kvarts, svart golv och dusch med gångjärnsdörr
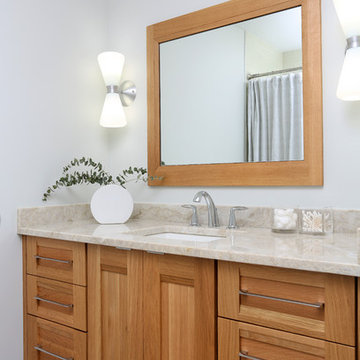
There are so many sleek and modern touches in this hall bathroom including sleek hardware and contemporary light fixtures.
Idéer för ett stort 50 tals badrum, med luckor med infälld panel, skåp i ljust trä, grå väggar, klinkergolv i porslin, ett undermonterad handfat och bänkskiva i kvartsit
Idéer för ett stort 50 tals badrum, med luckor med infälld panel, skåp i ljust trä, grå väggar, klinkergolv i porslin, ett undermonterad handfat och bänkskiva i kvartsit
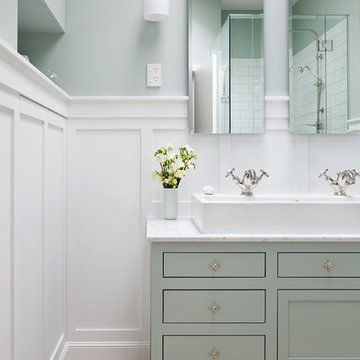
Vanity and beautiful bathroom detail
Idéer för ett mellanstort 50 tals vit en-suite badrum, med luckor med infälld panel, gröna skåp, ett avlångt handfat och marmorbänkskiva
Idéer för ett mellanstort 50 tals vit en-suite badrum, med luckor med infälld panel, gröna skåp, ett avlångt handfat och marmorbänkskiva
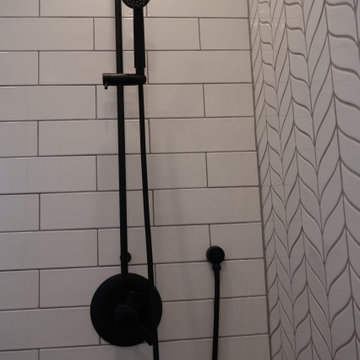
Designed-build by Kitchen Inspiration
Mid-Century Bathroom
With Chevron pattern tile
Idéer för små retro vitt badrum med dusch, med luckor med infälld panel, vita skåp, en dusch i en alkov, en toalettstol med hel cisternkåpa, vit kakel, keramikplattor, vita väggar, klinkergolv i porslin, ett integrerad handfat, bänkskiva i akrylsten, grått golv och dusch med gångjärnsdörr
Idéer för små retro vitt badrum med dusch, med luckor med infälld panel, vita skåp, en dusch i en alkov, en toalettstol med hel cisternkåpa, vit kakel, keramikplattor, vita väggar, klinkergolv i porslin, ett integrerad handfat, bänkskiva i akrylsten, grått golv och dusch med gångjärnsdörr
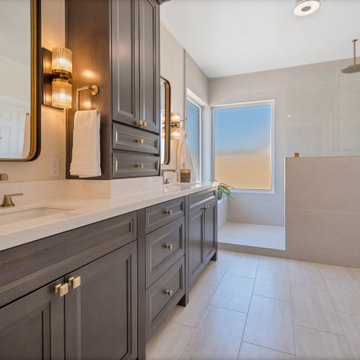
This bathroom features new maple slate vanity cabinets, white quartz countertops, with Luxe gold and champagne bronze fixtures and accessories, NEW walk-in shower with shower bench, 3 shower functions: ceiling mount rain head, regular shower head, and hand shower wand. Large format 24x48 tile used on the inside and outside of the shower walls, marble herringbone mosaic, 2x2 shower flooring, corner step, and soap niche
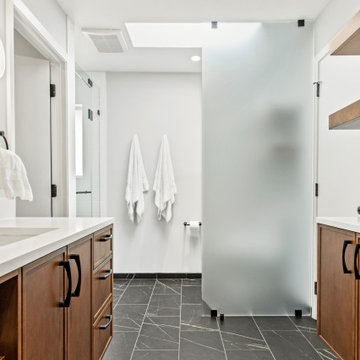
Inspiration för ett mellanstort retro vit vitt en-suite badrum, med luckor med infälld panel, skåp i mellenmörkt trä, en öppen dusch, blå kakel, keramikplattor, grå väggar, klinkergolv i porslin, ett undermonterad handfat, bänkskiva i kvarts, svart golv och dusch med gångjärnsdörr
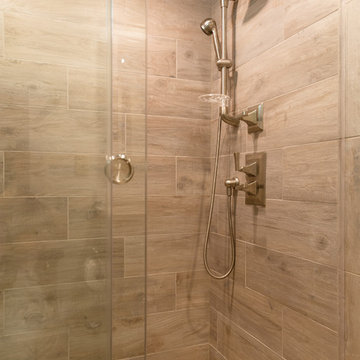
Victoria McHugh Photography
Idéer för mellanstora retro badrum med dusch, med ett undermonterad handfat, luckor med infälld panel, skåp i mörkt trä, bänkskiva i kvarts, en öppen dusch, en toalettstol med hel cisternkåpa, grå kakel, stenkakel, grå väggar, klinkergolv i keramik och med dusch som är öppen
Idéer för mellanstora retro badrum med dusch, med ett undermonterad handfat, luckor med infälld panel, skåp i mörkt trä, bänkskiva i kvarts, en öppen dusch, en toalettstol med hel cisternkåpa, grå kakel, stenkakel, grå väggar, klinkergolv i keramik och med dusch som är öppen
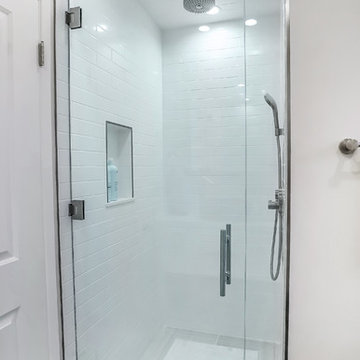
Inspiration för små retro badrum med dusch, med luckor med infälld panel, beige skåp, en dusch i en alkov, en toalettstol med hel cisternkåpa, vit kakel, keramikplattor, beige väggar, klinkergolv i porslin, ett fristående handfat, bänkskiva i kvarts, grått golv och dusch med gångjärnsdörr
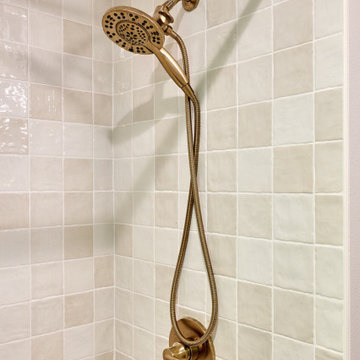
This 1960’s home underwent a striking transformation--remodeling the kitchen, hall bathroom and laundry room. These homeowners dreamed of an open floor plan that would unite the kitchen and adjacent living areas. To accomplish this, we removed an imposing chimney that separated the kitchen from the living room. Additionally, we eliminated a weight-bearing wall that was between the kitchen and dining room. What a change! The spaces that formerly felt dark and confined are now bright and connected, comfortably accommodating larger gatherings.
When considering the specifics of design, we wanted to stay true to the home’s mid-century roots, while updating it with today’s style elements. Embracing the mid-century aspects, we played off some of the existing features of the home by mirroring them in the spaces we redesigned. To introduce today’s style, we thoughtfully incorporated the finishes and touches that would aptly reflect that component. The resulting design is beautifully juxtaposed by the homeowners’ treasured antique furniture pieces.
In the kitchen, we enhanced the open and airy feel by choosing a light greige color for the inset cabinetry paired with a tonal light-colored, blue-veined quartz for the countertops. These tones are perfectly complemented by the gold finishes of the cabinet hardware, faucets, and mid-century modern pendants. To maximize the storage potential of this kitchen, we customized the cabinetry with a convenient utensil organizer and a blind corner “cloud” pullout. A full height zellige-style tile backsplash with custom floating shelves makes for an impressive statement wall. With family get togethers in mind, we added an additional bar/prep sink and a spacious breakfast nook with a good deal of bench storage. A vertically-slatted wood half-wall separates the kitchen and breakfast nook, replicating the original mid-century wall detail at the entry.
Between the living room and kitchen, we designed a semi-open bar-height peninsula, accenting the bar front with a vertical shiplap kickplate in a bold blue. Carrying this color statement through the kitchen, the homeowner selected a “Navy Steel” Samsung Bespoke refrigerator and an AGA Mercury range, in “Blueberry.” These colors are also echoed in the multi-tonal quartz.
In the hall bathroom, we were aiming for the bright ambiance we’d achieved in the living areas. The penny round tile flooring and full height zellige-look tile combine for a classy, elevated look. In keeping with the kitchen, we installed similar gold fixtures and inset cabinetry and the same beautiful quartz countertop. The vanity towers provide these happy homeowners with additional room to store all their necessities.
Through the design process, we were able to gain square footage in the laundry room which allowed for the extra cabinet space the homeowners were looking for. Of course, a remodel is never complete without conveniences for the pets. The kitty’s litter box is neatly tucked in the cabinet behind a custom cat-cutout--a cute and tidy idea!
Kitchen Selections: Cabinet color-Farrow & Ball Ammonite No. 274; Countertops-Silestone Pietra; Cabinet hardware-Top Knobs Barrington collection in Honey Bronze; Pendants-Rejuvenation Palo Alto; Faucets- Delta Trinsic in Champagne Bronze; Tile-Tilebar Portmore 4x4 in White; Island bar shiplap color-Farrow and Ball Wine Dark No. 308
Bathroom Selections: Floor tile-Cepac Classic Rounds in Cloud; Tile-Tilebar Portmore 4x4 in White; Cabinet color-Farrow & Ball Purbeck Stone No. 275; Countertop-Silestone Pietra; Faucet-Delta Trinsic in Champagne Bronze
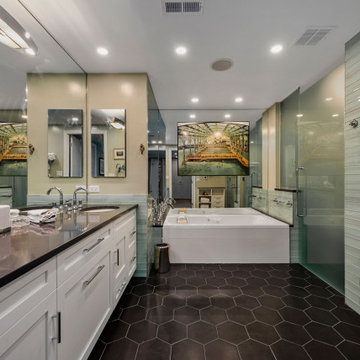
This stunning multiroom remodel spans from the kitchen to the bathroom to the main areas and into the closets. Collaborating with Jill Lowe on the design, many beautiful features were added to this home. The bathroom includes a separate tub from the shower and toilet room. In the kitchen, there is an island and many beautiful fixtures to compliment the white cabinets and dark wall color. Throughout the rest of the home new paint and new floors have been added.
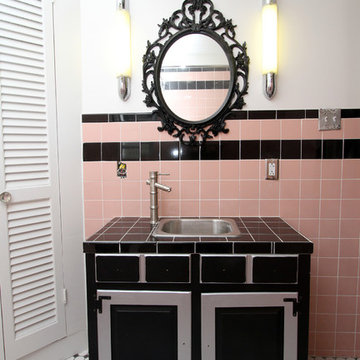
50 tals inredning av ett litet badrum med dusch, med ett nedsänkt handfat, luckor med infälld panel, svarta skåp, kaklad bänkskiva, ett hörnbadkar, en toalettstol med separat cisternkåpa, svart kakel, keramikplattor, rosa väggar och mosaikgolv
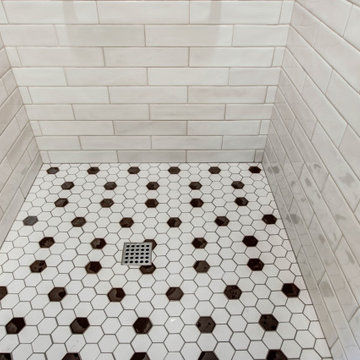
50 tals inredning av ett mellanstort vit vitt en-suite badrum, med luckor med infälld panel, bruna skåp, ett platsbyggt badkar, en dusch i en alkov, en toalettstol med hel cisternkåpa, svart och vit kakel, porslinskakel, klinkergolv i porslin, ett undermonterad handfat, bänkskiva i kvarts, vitt golv och dusch med gångjärnsdörr
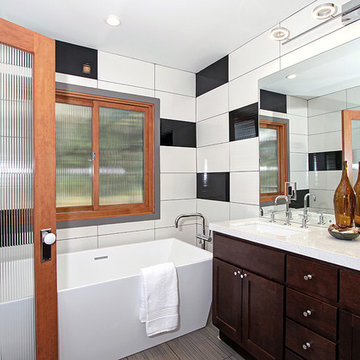
Idéer för 50 tals en-suite badrum, med luckor med infälld panel, skåp i mörkt trä, ett fristående badkar, grå kakel, keramikplattor, vita väggar, vinylgolv, ett undermonterad handfat, granitbänkskiva, grått golv, en dusch i en alkov och dusch med gångjärnsdörr
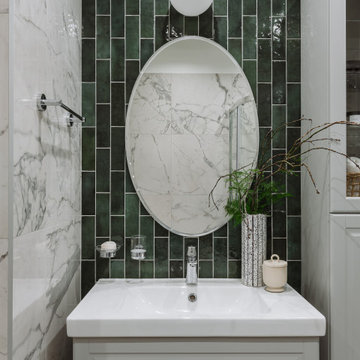
Foto på ett mellanstort 50 tals badrum, med luckor med infälld panel, grå skåp, vit kakel, porslinskakel, klinkergolv i porslin, ett integrerad handfat och vitt golv
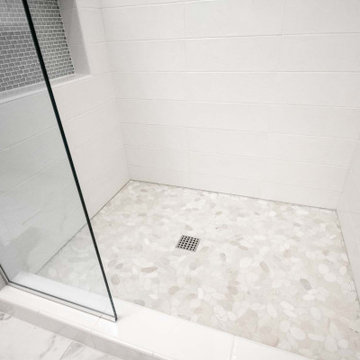
Originally adjoined to guest bathroom. Large format subway tile in shower with mini subway tile niche. Marbled tile flooring and matching quartz countertop. New lighting and dark wood vanity cabinets and extra storage. Added solar tube for natural lighting.
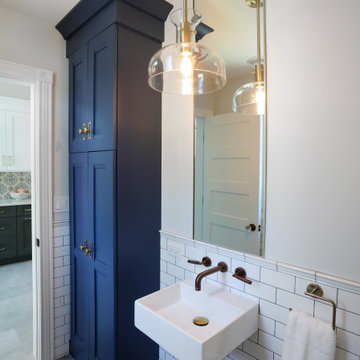
White subways tiles have been added into many stylish bathrooms and in this particular bathroom, it adds a nice mix/contrast with the arctic blue cabinetry. The geometric floor tiles add dimension to the space, while the uniquely framed mirror can be treated as some art and a nice focal point.
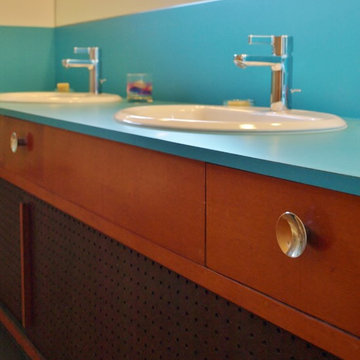
We preserved the original fir cabinets and knobs in the kids' bath, and used a bright laminate for the counter and backsplash.
Inspiration för ett mellanstort 60 tals badrum för barn, med luckor med infälld panel, skåp i mellenmörkt trä, ett badkar i en alkov, en dusch/badkar-kombination, en toalettstol med separat cisternkåpa, grå kakel, glaskakel, vita väggar, klinkergolv i keramik, ett nedsänkt handfat och laminatbänkskiva
Inspiration för ett mellanstort 60 tals badrum för barn, med luckor med infälld panel, skåp i mellenmörkt trä, ett badkar i en alkov, en dusch/badkar-kombination, en toalettstol med separat cisternkåpa, grå kakel, glaskakel, vita väggar, klinkergolv i keramik, ett nedsänkt handfat och laminatbänkskiva

Inspiration för ett mellanstort retro vit vitt badrum med dusch, med luckor med infälld panel, svarta skåp, ett badkar i en alkov, en dusch/badkar-kombination, en toalettstol med separat cisternkåpa, flerfärgade väggar, klinkergolv i keramik, ett integrerad handfat, bänkskiva i akrylsten, vitt golv och dusch med duschdraperi
472 foton på retro badrum, med luckor med infälld panel
3
