3 536 foton på retro badrum
Sortera efter:
Budget
Sortera efter:Populärt i dag
121 - 140 av 3 536 foton
Artikel 1 av 3
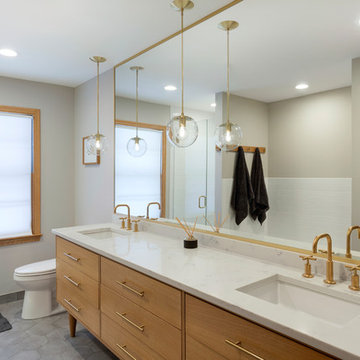
Spacecrafting
Idéer för mellanstora 60 tals en-suite badrum, med möbel-liknande, skåp i mellenmörkt trä, ett badkar i en alkov, en dusch i en alkov, en toalettstol med hel cisternkåpa, vit kakel, tunnelbanekakel, grå väggar, klinkergolv i porslin, ett undermonterad handfat, bänkskiva i kvarts, grått golv och dusch med gångjärnsdörr
Idéer för mellanstora 60 tals en-suite badrum, med möbel-liknande, skåp i mellenmörkt trä, ett badkar i en alkov, en dusch i en alkov, en toalettstol med hel cisternkåpa, vit kakel, tunnelbanekakel, grå väggar, klinkergolv i porslin, ett undermonterad handfat, bänkskiva i kvarts, grått golv och dusch med gångjärnsdörr

NKBA award winner (2nd. Pl) Bathroom. Floating wood vanity warms up this cool color palette and helps make the room feel bigger. Emerald Green backsplash tiles sets the tone for a relaxing space. Geometric floor tiles draws one into the wet zone separated by a pocket door.
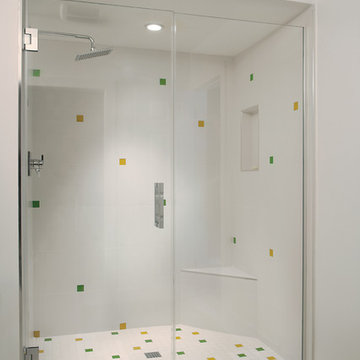
Joe Cotitta
Inredning av ett 60 tals stort badrum, med en dusch i en alkov, vit kakel, keramikplattor, vita väggar och klinkergolv i keramik
Inredning av ett 60 tals stort badrum, med en dusch i en alkov, vit kakel, keramikplattor, vita väggar och klinkergolv i keramik
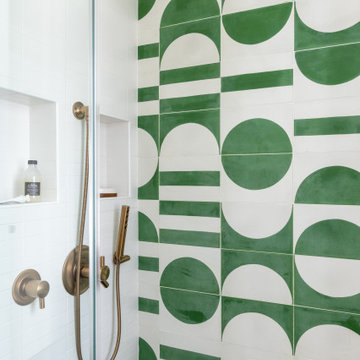
Exempel på ett litet 60 tals badrum med dusch, med vita skåp, en toalettstol med separat cisternkåpa, vit kakel, cementkakel, ett piedestal handfat och dusch med gångjärnsdörr

This 1956 John Calder Mackay home had been poorly renovated in years past. We kept the 1400 sqft footprint of the home, but re-oriented and re-imagined the bland white kitchen to a midcentury olive green kitchen that opened up the sight lines to the wall of glass facing the rear yard. We chose materials that felt authentic and appropriate for the house: handmade glazed ceramics, bricks inspired by the California coast, natural white oaks heavy in grain, and honed marbles in complementary hues to the earth tones we peppered throughout the hard and soft finishes. This project was featured in the Wall Street Journal in April 2022.
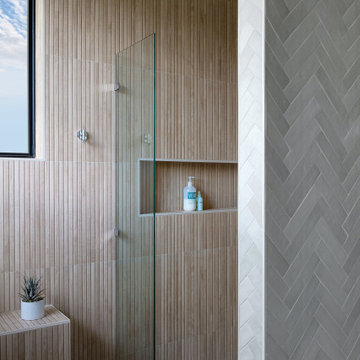
Bild på ett mellanstort 50 tals en-suite badrum, med ett fristående badkar, en hörndusch, beige kakel, porslinskakel, klinkergolv i porslin, flerfärgat golv och dusch med gångjärnsdörr

Exempel på ett litet retro vit vitt badrum, med släta luckor, grå skåp, ett hörnbadkar, en hörndusch, gul kakel, grå väggar, terrazzogolv, ett undermonterad handfat, bänkskiva i kvartsit, flerfärgat golv och dusch med skjutdörr

Idéer för mellanstora retro vitt en-suite badrum, med skåp i shakerstil, skåp i mellenmörkt trä, ett fristående badkar, en öppen dusch, vit kakel, porslinskakel, gröna väggar, klinkergolv i porslin, bänkskiva i kvartsit, svart golv och med dusch som är öppen

The guest bathroom has the most striking matte glass patterned tile on both the backsplash and in the bathtub/shower combination. A floating wood vanity has a white quartz countertop and mid-century modern sconces on either side of the round mirror.
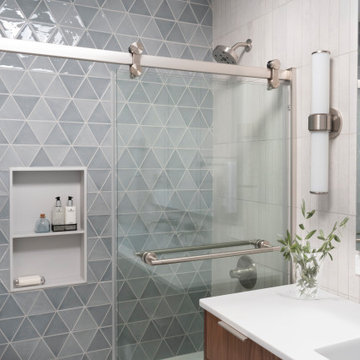
Custom mid-century modern family bath combines modern touches with timeless style.
Exempel på ett litet 60 tals vit vitt en-suite badrum, med släta luckor, skåp i mellenmörkt trä, vit kakel, porslinskakel, vita väggar, ett integrerad handfat, bänkskiva i akrylsten, dusch med skjutdörr, ett badkar i en alkov och en dusch/badkar-kombination
Exempel på ett litet 60 tals vit vitt en-suite badrum, med släta luckor, skåp i mellenmörkt trä, vit kakel, porslinskakel, vita väggar, ett integrerad handfat, bänkskiva i akrylsten, dusch med skjutdörr, ett badkar i en alkov och en dusch/badkar-kombination
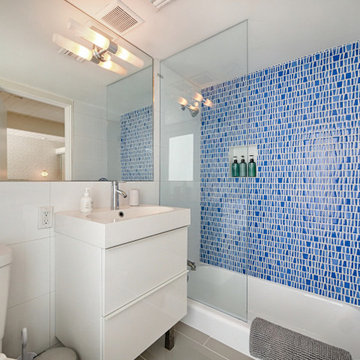
Photography by ABODE IMAGE
Foto på ett litet 60 tals vit badrum för barn, med släta luckor, ett platsbyggt badkar, en dusch/badkar-kombination, klinkergolv i porslin, ett integrerad handfat, grått golv och dusch med duschdraperi
Foto på ett litet 60 tals vit badrum för barn, med släta luckor, ett platsbyggt badkar, en dusch/badkar-kombination, klinkergolv i porslin, ett integrerad handfat, grått golv och dusch med duschdraperi

The building had a single stack running through the primary bath, so to create a double vanity, a trough sink was installed. Oversized hexagon tile makes this bathroom appear spacious, and ceramic textured like wood creates a zen-like spa atmosphere. Close attention was focused on the installation of the floor tile so that the zero-clearance walk-in shower would appear seamless throughout the space.

geometric tile featuring a grid pattern contrasts with the organic nature of the large-aggregate black and white terrazzo flooring at this custom shower

Calm and serene master with steam shower and double shower head. Low sheen walnut cabinets add warmth and color
Exempel på ett stort retro vit vitt en-suite badrum, med skåp i mellenmörkt trä, ett fristående badkar, en dubbeldusch, en toalettstol med hel cisternkåpa, grå kakel, marmorkakel, grå väggar, marmorgolv, ett undermonterad handfat, bänkskiva i kvarts, grått golv, dusch med gångjärnsdörr och skåp i shakerstil
Exempel på ett stort retro vit vitt en-suite badrum, med skåp i mellenmörkt trä, ett fristående badkar, en dubbeldusch, en toalettstol med hel cisternkåpa, grå kakel, marmorkakel, grå väggar, marmorgolv, ett undermonterad handfat, bänkskiva i kvarts, grått golv, dusch med gångjärnsdörr och skåp i shakerstil
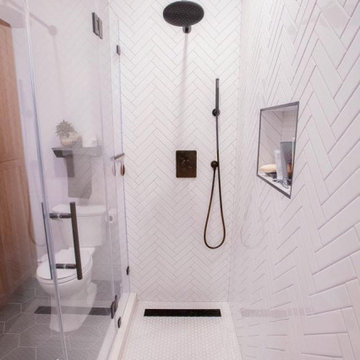
Foto på ett litet retro vit en-suite badrum, med skåp i shakerstil, skåp i ljust trä, en toalettstol med separat cisternkåpa, vit kakel, keramikplattor, vita väggar, klinkergolv i keramik, ett undermonterad handfat, bänkskiva i kvarts, svart golv och dusch med gångjärnsdörr

Inredning av ett retro vit vitt badrum, med släta luckor, bruna skåp, ett fristående badkar, en hörndusch, svart och vit kakel, porslinskakel, vita väggar, klinkergolv i porslin, ett fristående handfat, bänkskiva i kvarts, svart golv och dusch med gångjärnsdörr

Master suite bathroom. Gold accents with Chevron Tile
Foto på ett mellanstort retro vit en-suite badrum, med luckor med lamellpanel, skåp i mellenmörkt trä, en dubbeldusch, grå kakel, porslinskakel, mellanmörkt trägolv, ett undermonterad handfat, bänkskiva i kvartsit, brunt golv och dusch med gångjärnsdörr
Foto på ett mellanstort retro vit en-suite badrum, med luckor med lamellpanel, skåp i mellenmörkt trä, en dubbeldusch, grå kakel, porslinskakel, mellanmörkt trägolv, ett undermonterad handfat, bänkskiva i kvartsit, brunt golv och dusch med gångjärnsdörr
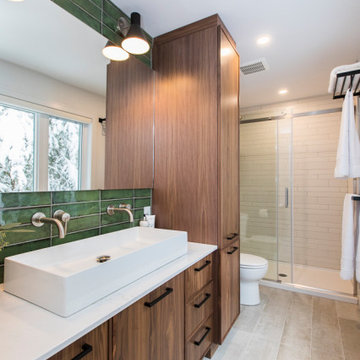
Exempel på ett mellanstort 50 tals vit vitt en-suite badrum, med skåp i shakerstil, skåp i mellenmörkt trä, ett badkar i en alkov, en dusch i en alkov, en toalettstol med separat cisternkåpa, vit kakel, keramikplattor, vita väggar, klinkergolv i porslin, ett fristående handfat, bänkskiva i kvarts, grått golv och dusch med skjutdörr
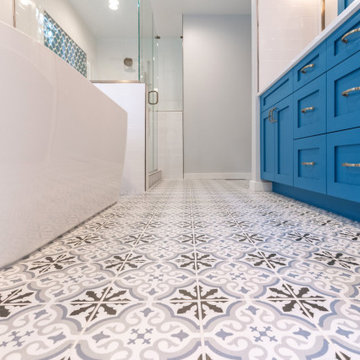
We are proud to complete another state of the art Mid-Century master bathroom remodel | this project included heated floors, free-standing tub, extra-large shower with a bench, custom blue cabinets and white quartz counter-top, white subway tile with large decorative wall accent, Pattern floors and all finished with Antique brass fixtures and trim - we love making dreams come true!
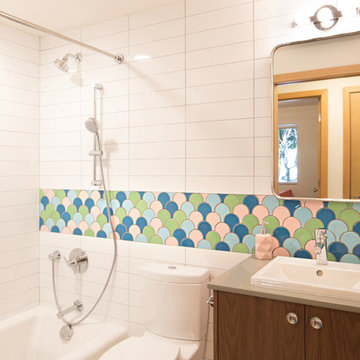
Winner of the 2018 Tour of Homes Best Remodel, this whole house re-design of a 1963 Bennet & Johnson mid-century raised ranch home is a beautiful example of the magic we can weave through the application of more sustainable modern design principles to existing spaces.
We worked closely with our client on extensive updates to create a modernized MCM gem.
Extensive alterations include:
- a completely redesigned floor plan to promote a more intuitive flow throughout
- vaulted the ceilings over the great room to create an amazing entrance and feeling of inspired openness
- redesigned entry and driveway to be more inviting and welcoming as well as to experientially set the mid-century modern stage
- the removal of a visually disruptive load bearing central wall and chimney system that formerly partitioned the homes’ entry, dining, kitchen and living rooms from each other
- added clerestory windows above the new kitchen to accentuate the new vaulted ceiling line and create a greater visual continuation of indoor to outdoor space
- drastically increased the access to natural light by increasing window sizes and opening up the floor plan
- placed natural wood elements throughout to provide a calming palette and cohesive Pacific Northwest feel
- incorporated Universal Design principles to make the home Aging In Place ready with wide hallways and accessible spaces, including single-floor living if needed
- moved and completely redesigned the stairway to work for the home’s occupants and be a part of the cohesive design aesthetic
- mixed custom tile layouts with more traditional tiling to create fun and playful visual experiences
- custom designed and sourced MCM specific elements such as the entry screen, cabinetry and lighting
- development of the downstairs for potential future use by an assisted living caretaker
- energy efficiency upgrades seamlessly woven in with much improved insulation, ductless mini splits and solar gain
3 536 foton på retro badrum
7
