3 536 foton på retro badrum
Sortera efter:
Budget
Sortera efter:Populärt i dag
161 - 180 av 3 536 foton
Artikel 1 av 3

This full home mid-century remodel project is in an affluent community perched on the hills known for its spectacular views of Los Angeles. Our retired clients were returning to sunny Los Angeles from South Carolina. Amidst the pandemic, they embarked on a two-year-long remodel with us - a heartfelt journey to transform their residence into a personalized sanctuary.
Opting for a crisp white interior, we provided the perfect canvas to showcase the couple's legacy art pieces throughout the home. Carefully curating furnishings that complemented rather than competed with their remarkable collection. It's minimalistic and inviting. We created a space where every element resonated with their story, infusing warmth and character into their newly revitalized soulful home.
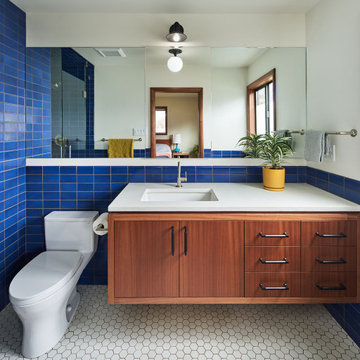
A bold blue bathroom holds its own in this mid-century ranch remodel.
Photos by KuDa Photography.
Foto på ett mellanstort 50 tals vit badrum för barn, med släta luckor, skåp i mellenmörkt trä, en dusch i en alkov, blå kakel, keramikplattor, bänkskiva i kvarts och dusch med gångjärnsdörr
Foto på ett mellanstort 50 tals vit badrum för barn, med släta luckor, skåp i mellenmörkt trä, en dusch i en alkov, blå kakel, keramikplattor, bänkskiva i kvarts och dusch med gångjärnsdörr
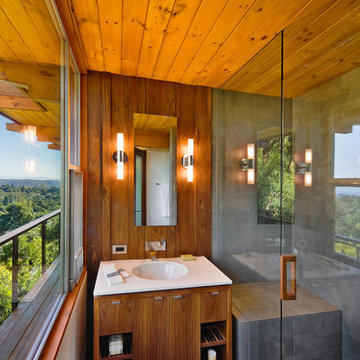
1950’s mid century modern hillside home.
full restoration | addition | modernization.
board formed concrete | clear wood finishes | mid-mod style.
Foto på ett mellanstort retro vit badrum med dusch, med en dusch i en alkov, ett undermonterad handfat, släta luckor, skåp i mellenmörkt trä, grå kakel, bruna väggar, grått golv och dusch med gångjärnsdörr
Foto på ett mellanstort retro vit badrum med dusch, med en dusch i en alkov, ett undermonterad handfat, släta luckor, skåp i mellenmörkt trä, grå kakel, bruna väggar, grått golv och dusch med gångjärnsdörr

What started as a kitchen and two-bathroom remodel evolved into a full home renovation plus conversion of the downstairs unfinished basement into a permitted first story addition, complete with family room, guest suite, mudroom, and a new front entrance. We married the midcentury modern architecture with vintage, eclectic details and thoughtful materials.
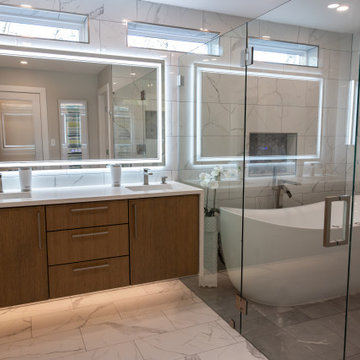
The floaing white oak vanity with waterfall countertop and LED mirror brings a timeless quality to this modern bathroom. The jetted tub is the perfect place to relax after a long day.
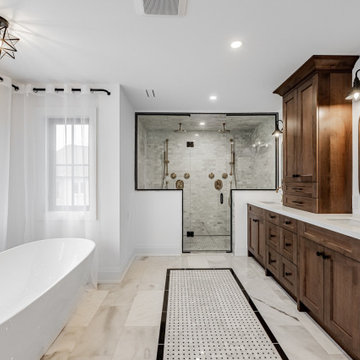
Embark on a journey of design fusion with our transformative bathroom renovation project, aptly titled 'Timeless Fusion.' This endeavor seamlessly marries the charm of a Brown Vintage Vanity with the sleek allure of Modern Elegance, creating a symphony of styles that revitalizes your bathroom space.
The focal point of the project, the Brown Vintage Vanity, adds a touch of old-school charm. Its warm and rich tones evoke a sense of nostalgia, creating a welcoming atmosphere reminiscent of a bygone era. This vintage element is thoughtfully juxtaposed with the clean lines and modern aesthetic of the overall design, establishing a harmonious blend that transcends time.
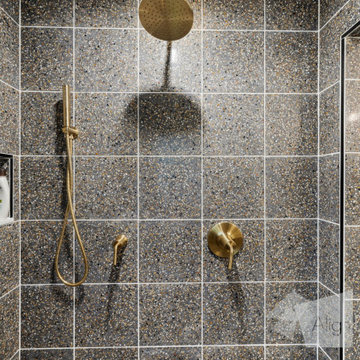
Custom, walnut vanities with bentwood details were the inspiration for this primary bathroom.
By removing an unused whirlpool tub, and trading out a bulky closet for a gorgeous, custom wardrobe, the clunky bathroom opened up a whole new world for the owners.
Terazzo tiles in the shower and funky lighting add to the Mid Century vibe.
In floor heating sealed the deal for the owners and their sweet Pug who loves to lay in the room all day.

Inredning av ett retro litet grå grått toalett, med vita skåp, blå kakel, blå väggar, klinkergolv i porslin, ett piedestal handfat och grått golv
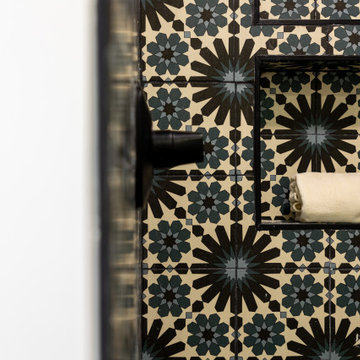
This guest bathroom features bold tile and a terrazzo flooring with black and gold accents. We pushed out this shower to create a deeper shower
Foto på ett 60 tals badrum, med släta luckor, skåp i mellenmörkt trä, en öppen dusch, svart och vit kakel, keramikplattor, terrazzogolv, ett integrerad handfat och dusch med gångjärnsdörr
Foto på ett 60 tals badrum, med släta luckor, skåp i mellenmörkt trä, en öppen dusch, svart och vit kakel, keramikplattor, terrazzogolv, ett integrerad handfat och dusch med gångjärnsdörr

© Lassiter Photography | ReVisionCharlotte.com
Idéer för mellanstora 50 tals vitt en-suite badrum, med luckor med infälld panel, skåp i ljust trä, en dubbeldusch, en toalettstol med separat cisternkåpa, grön kakel, keramikplattor, vita väggar, klinkergolv i keramik, ett undermonterad handfat, bänkskiva i kvarts, svart golv och dusch med gångjärnsdörr
Idéer för mellanstora 50 tals vitt en-suite badrum, med luckor med infälld panel, skåp i ljust trä, en dubbeldusch, en toalettstol med separat cisternkåpa, grön kakel, keramikplattor, vita väggar, klinkergolv i keramik, ett undermonterad handfat, bänkskiva i kvarts, svart golv och dusch med gångjärnsdörr
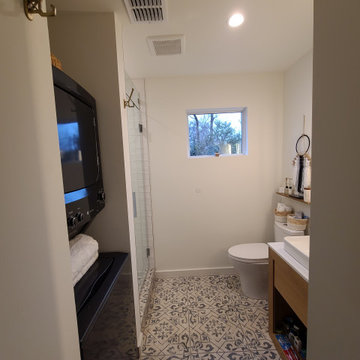
Small full-size bathroom with brass accents. Includes compact washer/dryer.
60 tals inredning av ett litet vit vitt en-suite badrum, med släta luckor, skåp i ljust trä, en dusch i en alkov, en toalettstol med hel cisternkåpa, vita väggar, klinkergolv i keramik, ett fristående handfat, bänkskiva i kvarts, beiget golv och dusch med gångjärnsdörr
60 tals inredning av ett litet vit vitt en-suite badrum, med släta luckor, skåp i ljust trä, en dusch i en alkov, en toalettstol med hel cisternkåpa, vita väggar, klinkergolv i keramik, ett fristående handfat, bänkskiva i kvarts, beiget golv och dusch med gångjärnsdörr
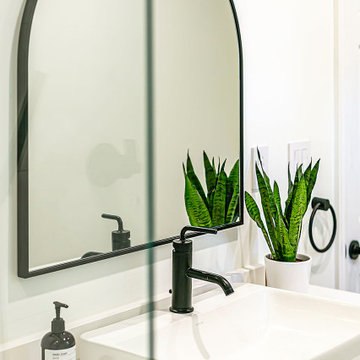
60 tals inredning av ett mellanstort vit vitt en-suite badrum, med släta luckor, skåp i mellenmörkt trä, en dusch i en alkov, en toalettstol med hel cisternkåpa, vit kakel, keramikplattor, vita väggar, klinkergolv i keramik, ett fristående handfat, granitbänkskiva, flerfärgat golv och dusch med gångjärnsdörr

Elegant free-standing tub with wall mounted tub filler and built-in niche. Engineered quartz waterfall style backsplash.
Idéer för att renovera ett mellanstort retro vit vitt en-suite badrum, med släta luckor, skåp i mörkt trä, ett fristående badkar, en hörndusch, en toalettstol med separat cisternkåpa, vit kakel, keramikplattor, vita väggar, terrazzogolv, ett undermonterad handfat, bänkskiva i kvarts, beiget golv och dusch med gångjärnsdörr
Idéer för att renovera ett mellanstort retro vit vitt en-suite badrum, med släta luckor, skåp i mörkt trä, ett fristående badkar, en hörndusch, en toalettstol med separat cisternkåpa, vit kakel, keramikplattor, vita väggar, terrazzogolv, ett undermonterad handfat, bänkskiva i kvarts, beiget golv och dusch med gångjärnsdörr

Bild på ett stort 50 tals vit vitt en-suite badrum, med släta luckor, ett undermonterat badkar, våtrum, en toalettstol med hel cisternkåpa, grön kakel, keramikplattor, vita väggar, klinkergolv i porslin, ett undermonterad handfat, bänkskiva i kvarts, grått golv och dusch med gångjärnsdörr
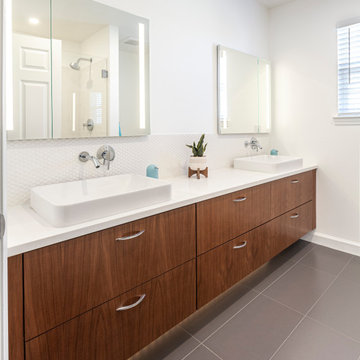
Retro inredning av ett mellanstort vit vitt en-suite badrum, med släta luckor, bruna skåp, en öppen dusch, en toalettstol med hel cisternkåpa, vit kakel, vita väggar, klinkergolv i keramik, ett fristående handfat, bänkskiva i kvarts, grått golv och dusch med gångjärnsdörr

Free-standing tub, with white honed marble, installed using a herringbone pattern. White matte penny rounds with charcoal grout.
Exempel på ett stort 50 tals en-suite badrum, med ett fristående badkar, en dusch i en alkov, svart och vit kakel, porslinskakel, marmorgolv, träbänkskiva och vitt golv
Exempel på ett stort 50 tals en-suite badrum, med ett fristående badkar, en dusch i en alkov, svart och vit kakel, porslinskakel, marmorgolv, träbänkskiva och vitt golv
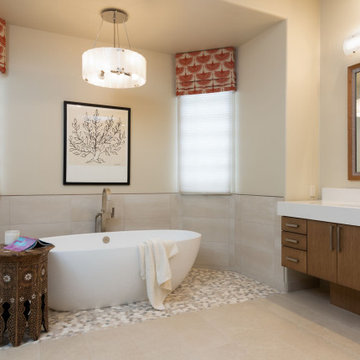
Bild på ett stort 60 tals vit vitt en-suite badrum, med släta luckor, skåp i ljust trä, ett fristående badkar, en hörndusch, beige kakel, porslinskakel, beige väggar, klinkergolv i porslin, ett undermonterad handfat, bänkskiva i kvarts, beiget golv och dusch med gångjärnsdörr
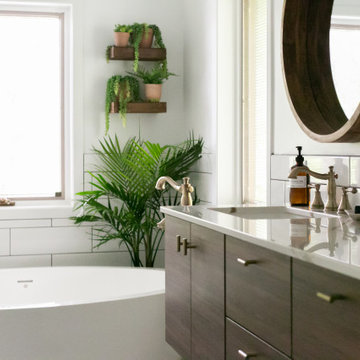
Mid century modern bathroom design. Mixing warm wood tones with a lot of white subway tile. We contrasted the subway tile by using black grout. This vanity is "floating" it has no legs and is actually mounted to the wall. Cambria in Brittanica Gold was the perfect choice for this vanity top. We love the movement it provides as well as the warm color. The tub was selected by the home owner, we referred to it as the "egg tub" as it reminded us of a hard boiled egg cut in half. Delta plumbing fixtures were used throughout. We added a lot of plants for a lively feel and to contrast against all of the white.
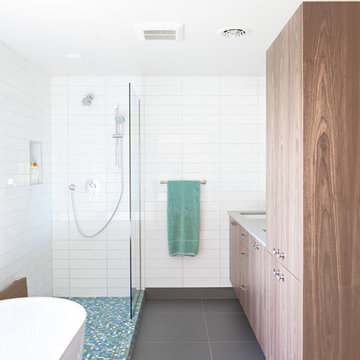
Winner of the 2018 Tour of Homes Best Remodel, this whole house re-design of a 1963 Bennet & Johnson mid-century raised ranch home is a beautiful example of the magic we can weave through the application of more sustainable modern design principles to existing spaces.
We worked closely with our client on extensive updates to create a modernized MCM gem.
Extensive alterations include:
- a completely redesigned floor plan to promote a more intuitive flow throughout
- vaulted the ceilings over the great room to create an amazing entrance and feeling of inspired openness
- redesigned entry and driveway to be more inviting and welcoming as well as to experientially set the mid-century modern stage
- the removal of a visually disruptive load bearing central wall and chimney system that formerly partitioned the homes’ entry, dining, kitchen and living rooms from each other
- added clerestory windows above the new kitchen to accentuate the new vaulted ceiling line and create a greater visual continuation of indoor to outdoor space
- drastically increased the access to natural light by increasing window sizes and opening up the floor plan
- placed natural wood elements throughout to provide a calming palette and cohesive Pacific Northwest feel
- incorporated Universal Design principles to make the home Aging In Place ready with wide hallways and accessible spaces, including single-floor living if needed
- moved and completely redesigned the stairway to work for the home’s occupants and be a part of the cohesive design aesthetic
- mixed custom tile layouts with more traditional tiling to create fun and playful visual experiences
- custom designed and sourced MCM specific elements such as the entry screen, cabinetry and lighting
- development of the downstairs for potential future use by an assisted living caretaker
- energy efficiency upgrades seamlessly woven in with much improved insulation, ductless mini splits and solar gain
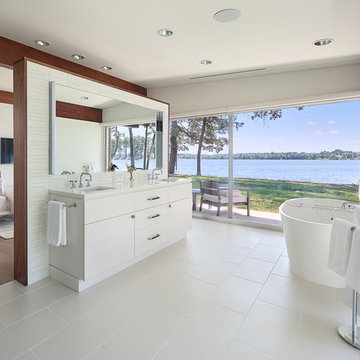
Photography: Anice Hoachlander, Hoachlander Davis Photography.
Idéer för ett stort retro en-suite badrum, med släta luckor, vita skåp, ett fristående badkar, ett undermonterad handfat, vitt golv, vit kakel, tunnelbanekakel, vita väggar, klinkergolv i keramik och bänkskiva i akrylsten
Idéer för ett stort retro en-suite badrum, med släta luckor, vita skåp, ett fristående badkar, ett undermonterad handfat, vitt golv, vit kakel, tunnelbanekakel, vita väggar, klinkergolv i keramik och bänkskiva i akrylsten
3 536 foton på retro badrum
9
