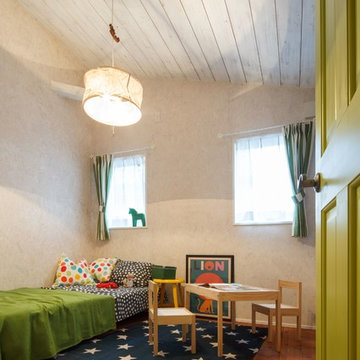142 foton på retro barnrum, med mellanmörkt trägolv
Sortera efter:
Budget
Sortera efter:Populärt i dag
101 - 120 av 142 foton
Artikel 1 av 3
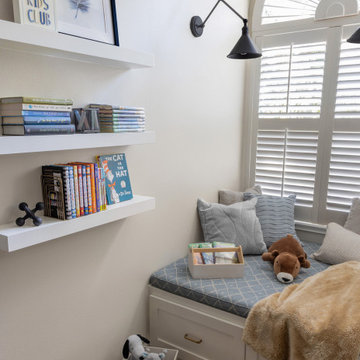
This remodel in the Sugar Land, TX, Sweetwater area was done for a client relocating from California—a Modern refresh to a 30-year-old home they purchased to suit their family’s needs, and we redesigned it to make them feel at home. Reading Nook
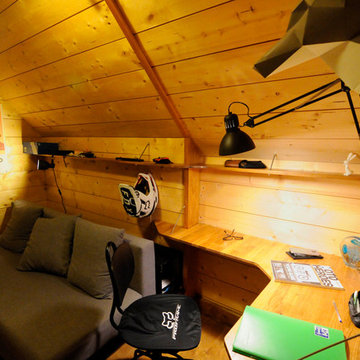
réalisation d'une chambre bureau dans 6,5m².
Après doublage laine de bois puis pose de volige rabotée, création d'un bureau d'angle en accord avec étagères filantes en chêne.
Lit "clicclac" à coté de la porte d'accès sur pignon.
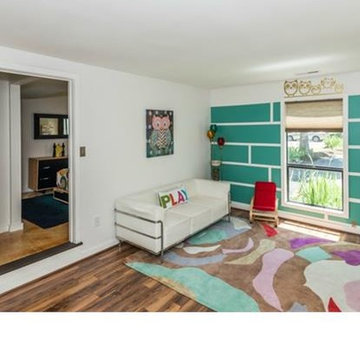
Idéer för ett mellanstort 50 tals könsneutralt småbarnsrum kombinerat med lekrum, med flerfärgade väggar och mellanmörkt trägolv
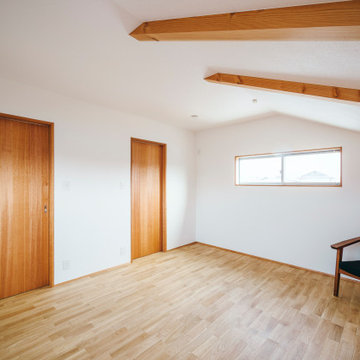
Idéer för 60 tals barnrum kombinerat med sovrum, med vita väggar och mellanmörkt trägolv
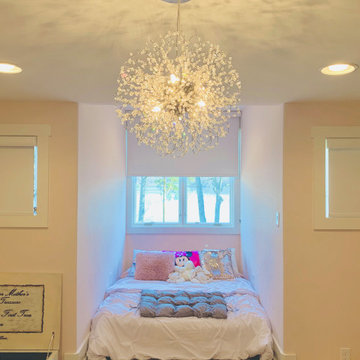
Custom Roller Window Shades Continuous Loop Lift System | Fabric: Whitehall Veranda (13901)
Exempel på ett mellanstort 50 tals flickrum kombinerat med sovrum och för 4-10-åringar, med rosa väggar, mellanmörkt trägolv och brunt golv
Exempel på ett mellanstort 50 tals flickrum kombinerat med sovrum och för 4-10-åringar, med rosa väggar, mellanmörkt trägolv och brunt golv
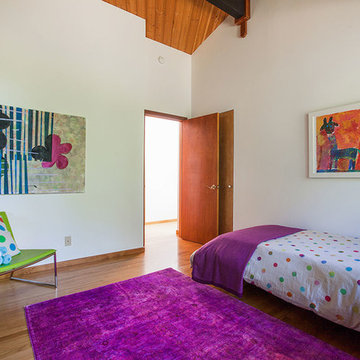
Open Homes Photography
Original artwork by amiguel
Idéer för att renovera ett stort 50 tals könsneutralt barnrum kombinerat med sovrum och för 4-10-åringar, med vita väggar och mellanmörkt trägolv
Idéer för att renovera ett stort 50 tals könsneutralt barnrum kombinerat med sovrum och för 4-10-åringar, med vita väggar och mellanmörkt trägolv
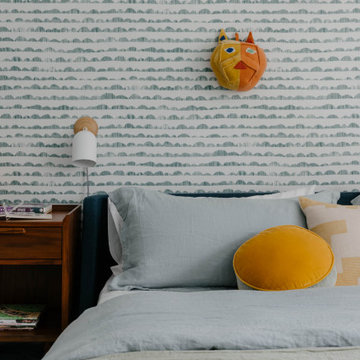
Bild på ett mellanstort retro könsneutralt barnrum kombinerat med sovrum och för 4-10-åringar, med mellanmörkt trägolv
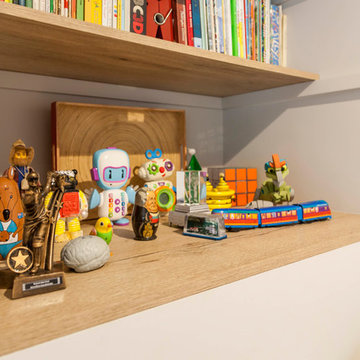
The children's bedrooms reflect the personalities of the occupants and are special, personal retreats.
Photographer: Matthew Forbes
Inredning av ett 60 tals stort könsneutralt barnrum kombinerat med sovrum, med vita väggar, mellanmörkt trägolv och brunt golv
Inredning av ett 60 tals stort könsneutralt barnrum kombinerat med sovrum, med vita väggar, mellanmörkt trägolv och brunt golv
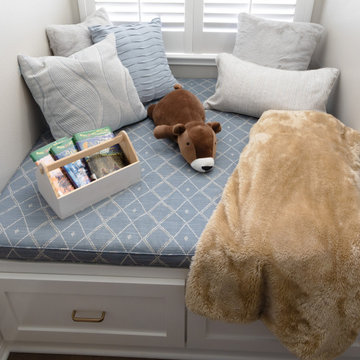
This remodel in the Sugar Land, TX, Sweetwater area was done for a client relocating from California—a Modern refresh to a 30-year-old home they purchased to suit their family’s needs, and we redesigned it to make them feel at home. Reading Nook
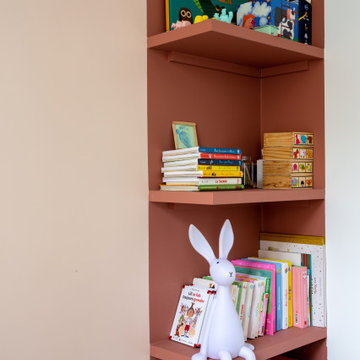
Idéer för mellanstora 60 tals barnrum kombinerat med sovrum, med rosa väggar och mellanmörkt trägolv
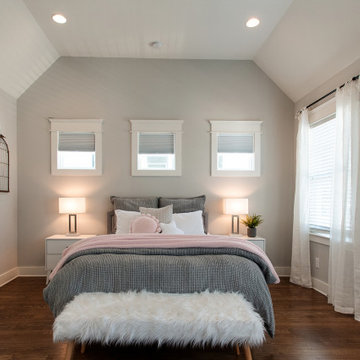
Idéer för mellanstora retro flickrum kombinerat med sovrum och för 4-10-åringar, med grå väggar, mellanmörkt trägolv och brunt golv
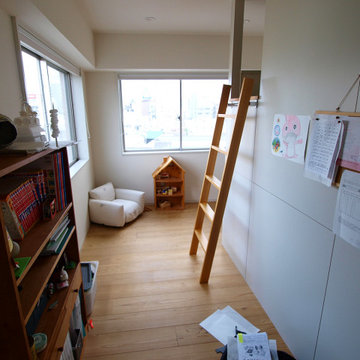
家族4人が暮らすマンションリノベーション。
「子供部屋」という部屋はなく「子供スペース」。
写真は2段ベッド脇の男の子のスペース。
・
作り付け2段ベッドを作り、その周りが二人のお子さんのスペース。将来区切る事も考えてはあるが・・。
最低限の「自分のスペース」として2段ベッドは「小さな家」のつもりで考えた。
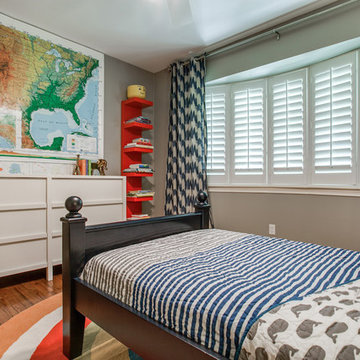
The goal of this whole home refresh was to create a fun, fresh and collected look that was both kid-friendly and livable. Cosmetic updates included selecting vibrantly colored and happy hues, bold wallpaper and modern accents to create a dynamic family-friendly home.
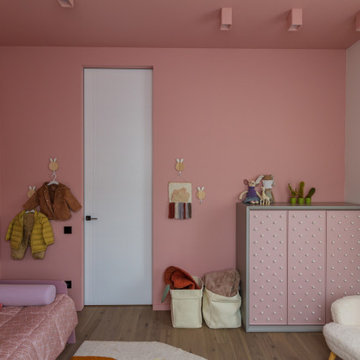
Foto på ett mellanstort 60 tals barnrum kombinerat med sovrum, med rosa väggar, mellanmörkt trägolv och beiget golv
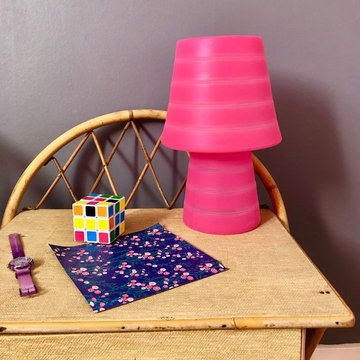
Idéer för mellanstora retro flickrum kombinerat med sovrum och för 4-10-åringar, med grå väggar, mellanmörkt trägolv och brunt golv
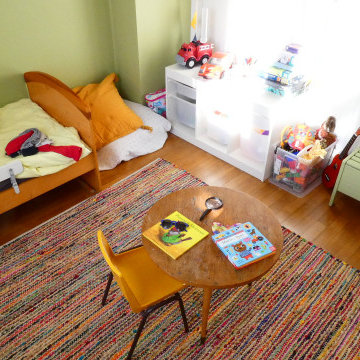
Idéer för mellanstora retro pojkrum kombinerat med sovrum och för 4-10-åringar, med gröna väggar och mellanmörkt trägolv
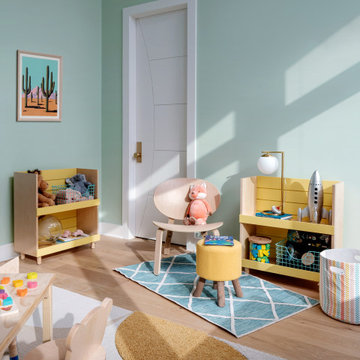
Our Austin studio decided to go bold with this project by ensuring that each space had a unique identity in the Mid-Century Modern style bathroom, butler's pantry, and mudroom. We covered the bathroom walls and flooring with stylish beige and yellow tile that was cleverly installed to look like two different patterns. The mint cabinet and pink vanity reflect the mid-century color palette. The stylish knobs and fittings add an extra splash of fun to the bathroom.
The butler's pantry is located right behind the kitchen and serves multiple functions like storage, a study area, and a bar. We went with a moody blue color for the cabinets and included a raw wood open shelf to give depth and warmth to the space. We went with some gorgeous artistic tiles that create a bold, intriguing look in the space.
In the mudroom, we used siding materials to create a shiplap effect to create warmth and texture – a homage to the classic Mid-Century Modern design. We used the same blue from the butler's pantry to create a cohesive effect. The large mint cabinets add a lighter touch to the space.
---
Project designed by the Atomic Ranch featured modern designers at Breathe Design Studio. From their Austin design studio, they serve an eclectic and accomplished nationwide clientele including in Palm Springs, LA, and the San Francisco Bay Area.
For more about Breathe Design Studio, see here: https://www.breathedesignstudio.com/
To learn more about this project, see here: https://www.breathedesignstudio.com/atomic-ranch
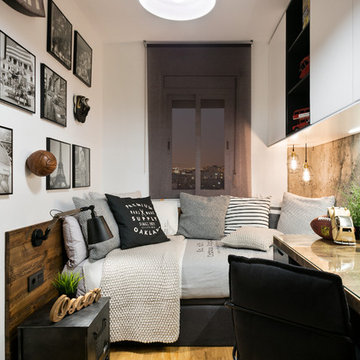
Inredning av ett 60 tals litet barnrum kombinerat med sovrum, med vita väggar och mellanmörkt trägolv
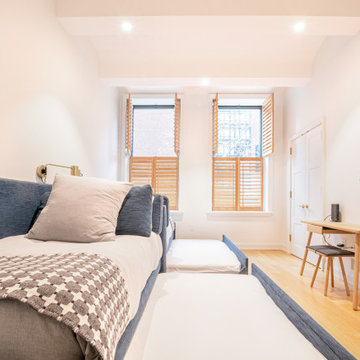
Located in Manhattan, this beautiful three-bedroom, three-and-a-half-bath apartment incorporates elements of mid-century modern, including soft greys, subtle textures, punchy metals, and natural wood finishes. Throughout the space in the living, dining, kitchen, and bedroom areas are custom red oak shutters that softly filter the natural light through this sun-drenched residence. Louis Poulsen recessed fixtures were placed in newly built soffits along the beams of the historic barrel-vaulted ceiling, illuminating the exquisite décor, furnishings, and herringbone-patterned white oak floors. Two custom built-ins were designed for the living room and dining area: both with painted-white wainscoting details to complement the white walls, forest green accents, and the warmth of the oak floors. In the living room, a floor-to-ceiling piece was designed around a seating area with a painting as backdrop to accommodate illuminated display for design books and art pieces. While in the dining area, a full height piece incorporates a flat screen within a custom felt scrim, with integrated storage drawers and cabinets beneath. In the kitchen, gray cabinetry complements the metal fixtures and herringbone-patterned flooring, with antique copper light fixtures installed above the marble island to complete the look. Custom closets were also designed by Studioteka for the space including the laundry room.
142 foton på retro barnrum, med mellanmörkt trägolv
6
