142 foton på retro barnrum, med mellanmörkt trägolv
Sortera efter:
Budget
Sortera efter:Populärt i dag
121 - 140 av 142 foton
Artikel 1 av 3
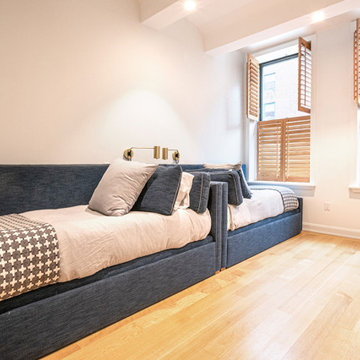
Located in Manhattan, this beautiful three-bedroom, three-and-a-half-bath apartment incorporates elements of mid-century modern, including soft greys, subtle textures, punchy metals, and natural wood finishes. Throughout the space in the living, dining, kitchen, and bedroom areas are custom red oak shutters that softly filter the natural light through this sun-drenched residence. Louis Poulsen recessed fixtures were placed in newly built soffits along the beams of the historic barrel-vaulted ceiling, illuminating the exquisite décor, furnishings, and herringbone-patterned white oak floors. Two custom built-ins were designed for the living room and dining area: both with painted-white wainscoting details to complement the white walls, forest green accents, and the warmth of the oak floors. In the living room, a floor-to-ceiling piece was designed around a seating area with a painting as backdrop to accommodate illuminated display for design books and art pieces. While in the dining area, a full height piece incorporates a flat screen within a custom felt scrim, with integrated storage drawers and cabinets beneath. In the kitchen, gray cabinetry complements the metal fixtures and herringbone-patterned flooring, with antique copper light fixtures installed above the marble island to complete the look. Custom closets were also designed by Studioteka for the space including the laundry room.
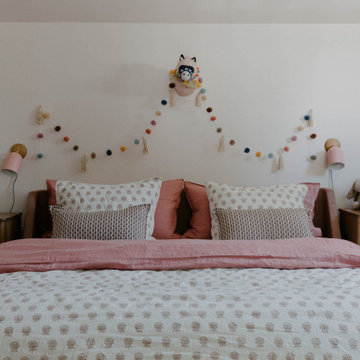
Idéer för ett stort 60 tals barnrum kombinerat med sovrum, med vita väggar och mellanmörkt trägolv
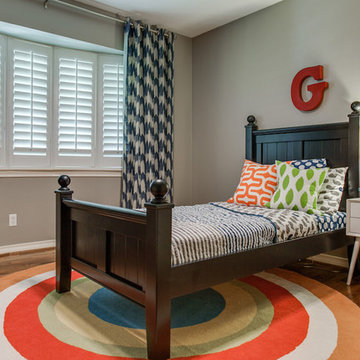
The goal of this whole home refresh was to create a fun, fresh and collected look that was both kid-friendly and livable. Cosmetic updates included selecting vibrantly colored and happy hues, bold wallpaper and modern accents to create a dynamic family-friendly home.
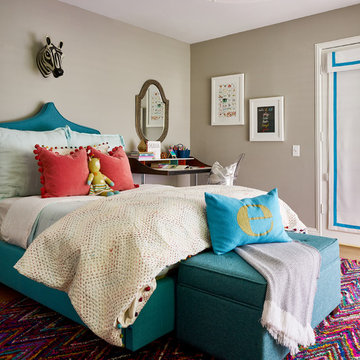
Highly edited and livable, this Dallas mid-century residence is both bright and airy. The layered neutrals are brightened with carefully placed pops of color, creating a simultaneously welcoming and relaxing space. The home is a perfect spot for both entertaining large groups and enjoying family time -- exactly what the clients were looking for.
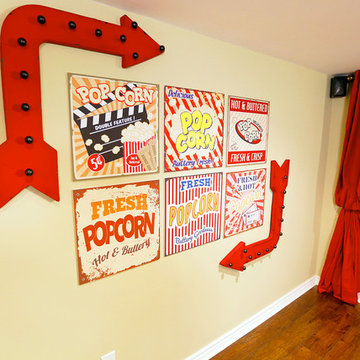
This fun movie-theatre themed space was designed especially for the foster children cared for by the homeowners! They needed a space that they could call their own and always feel welcome in, with all the amenities they might need, including a place to keep their belongings, eat meals, hang out, watch movies, and even sleep comfortably at the end of a long day. Designed and built by Paul Lafrance Design.
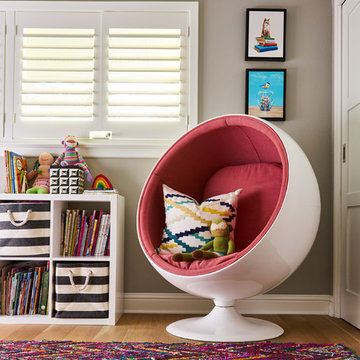
Highly edited and livable, this Dallas mid-century residence is both bright and airy. The layered neutrals are brightened with carefully placed pops of color, creating a simultaneously welcoming and relaxing space. The home is a perfect spot for both entertaining large groups and enjoying family time -- exactly what the clients were looking for.
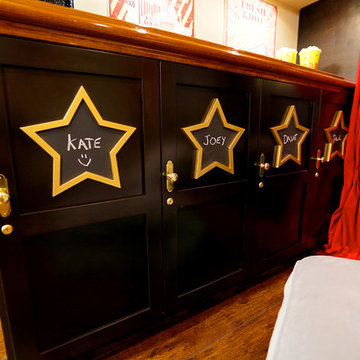
This fun movie-theatre themed space was designed especially for the foster children cared for by the homeowners! They needed a space that they could call their own and always feel welcome in, with all the amenities they might need, including a place to keep their belongings, eat meals, hang out, watch movies, and even sleep comfortably at the end of a long day. Designed and built by Paul Lafrance Design.
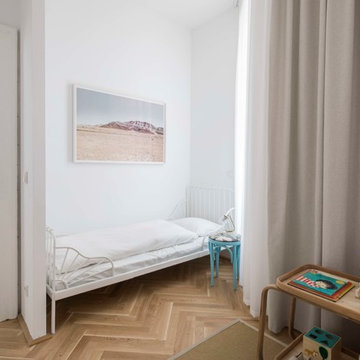
Monika Nguyen
Inspiration för små 60 tals könsneutrala småbarnsrum kombinerat med sovrum, med vita väggar, mellanmörkt trägolv och brunt golv
Inspiration för små 60 tals könsneutrala småbarnsrum kombinerat med sovrum, med vita väggar, mellanmörkt trägolv och brunt golv
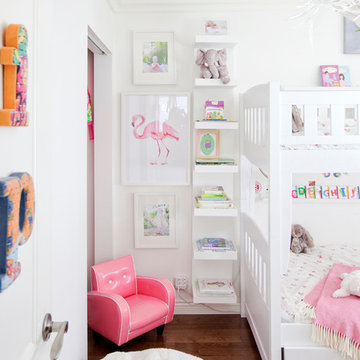
Janis Nicolay
Foto på ett litet 50 tals barnrum kombinerat med sovrum och för 4-10-åringar, med vita väggar och mellanmörkt trägolv
Foto på ett litet 50 tals barnrum kombinerat med sovrum och för 4-10-åringar, med vita väggar och mellanmörkt trägolv
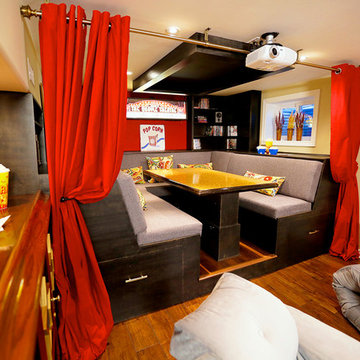
This fun movie-theatre themed space was designed especially for the foster children cared for by the homeowners! They needed a space that they could call their own and always feel welcome in, with all the amenities they might need, including a place to keep their belongings, eat meals, hang out, watch movies, and even sleep comfortably at the end of a long day. Designed and built by Paul Lafrance Design.
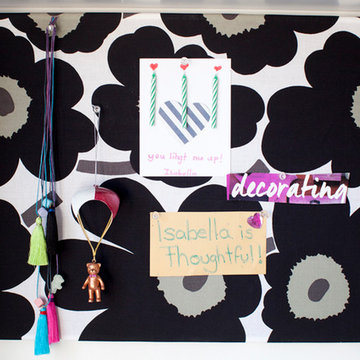
Janis Nicolay
Bild på ett litet retro barnrum kombinerat med sovrum och för 4-10-åringar, med vita väggar och mellanmörkt trägolv
Bild på ett litet retro barnrum kombinerat med sovrum och för 4-10-åringar, med vita väggar och mellanmörkt trägolv
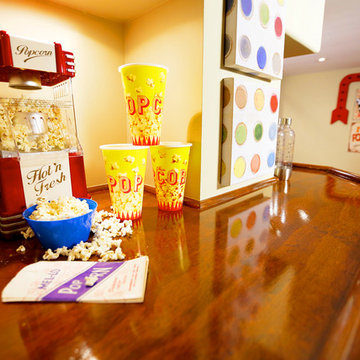
This fun movie-theatre themed space was designed especially for the foster children cared for by the homeowners! They needed a space that they could call their own and always feel welcome in, with all the amenities they might need, including a place to keep their belongings, eat meals, hang out, watch movies, and even sleep comfortably at the end of a long day. Designed and built by Paul Lafrance Design.
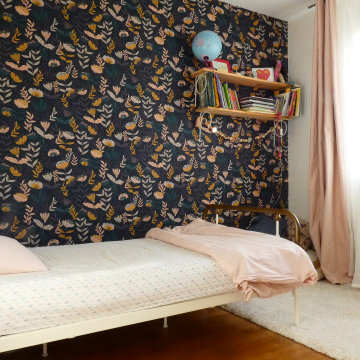
Bild på ett mellanstort retro flickrum kombinerat med sovrum och för 4-10-åringar, med rosa väggar och mellanmörkt trägolv
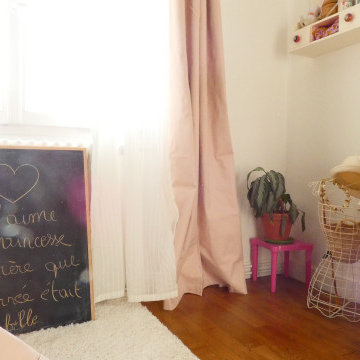
Inspiration för ett mellanstort 50 tals flickrum kombinerat med sovrum och för 4-10-åringar, med rosa väggar och mellanmörkt trägolv
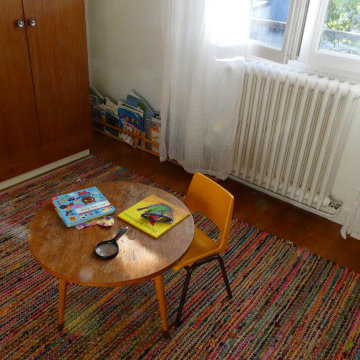
60 tals inredning av ett mellanstort pojkrum kombinerat med sovrum och för 4-10-åringar, med gröna väggar och mellanmörkt trägolv
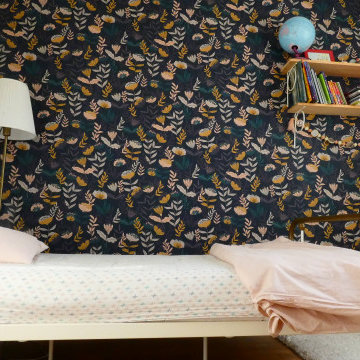
Idéer för mellanstora 50 tals flickrum kombinerat med sovrum och för 4-10-åringar, med rosa väggar och mellanmörkt trägolv
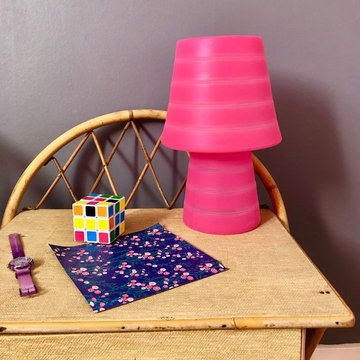
Idéer för mellanstora retro flickrum kombinerat med sovrum och för 4-10-åringar, med grå väggar, mellanmörkt trägolv och brunt golv
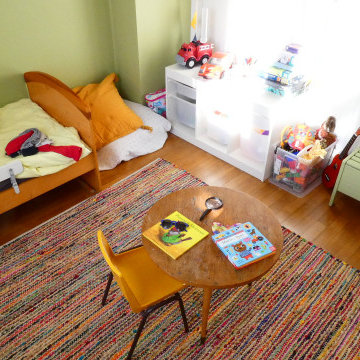
Idéer för mellanstora retro pojkrum kombinerat med sovrum och för 4-10-åringar, med gröna väggar och mellanmörkt trägolv
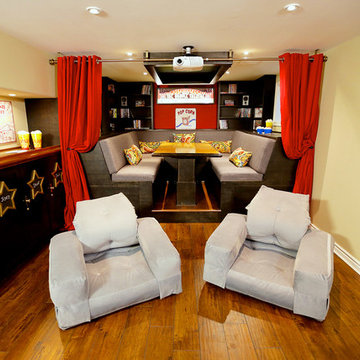
This fun movie-theatre themed space was designed especially for the foster children cared for by the homeowners! They needed a space that they could call their own and always feel welcome in, with all the amenities they might need, including a place to keep their belongings, eat meals, hang out, watch movies, and even sleep comfortably at the end of a long day. Designed and built by Paul Lafrance Design.
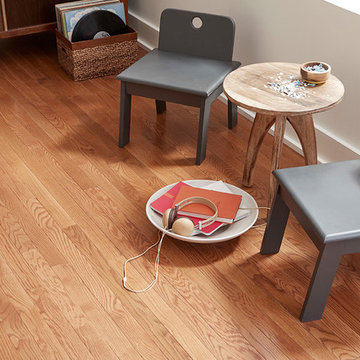
Bild på ett 50 tals könsneutralt småbarnsrum kombinerat med lekrum, med mellanmörkt trägolv, vita väggar och brunt golv
142 foton på retro barnrum, med mellanmörkt trägolv
7