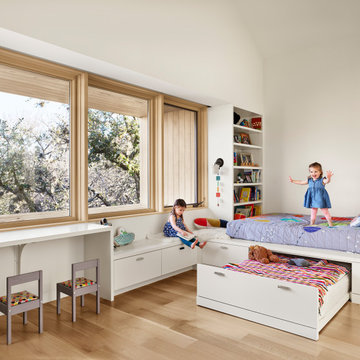237 foton på retro barnrum, med vita väggar
Sortera efter:
Budget
Sortera efter:Populärt i dag
61 - 80 av 237 foton
Artikel 1 av 3
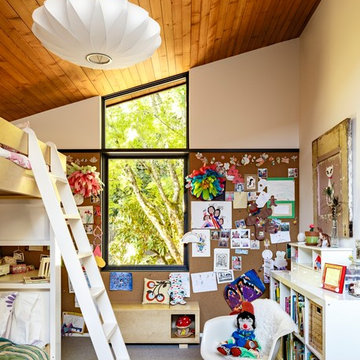
Inspiration för retro barnrum, med vita väggar, heltäckningsmatta och grått golv
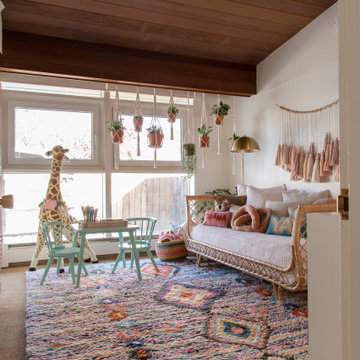
Bild på ett 50 tals flickrum kombinerat med sovrum, med vita väggar, heltäckningsmatta och brunt golv
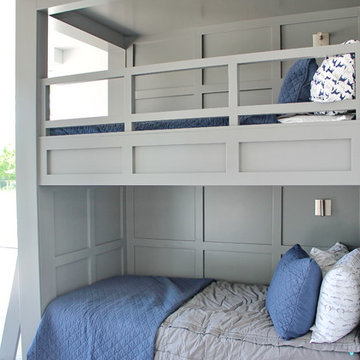
Inspiration för ett 50 tals pojkrum kombinerat med sovrum och för 4-10-åringar, med vita väggar, heltäckningsmatta och beiget golv
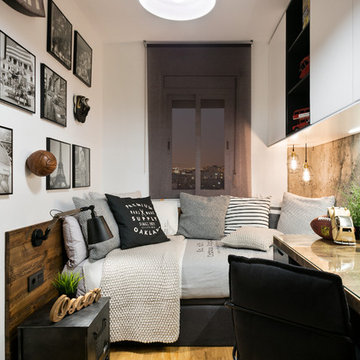
Inredning av ett 60 tals litet barnrum kombinerat med sovrum, med vita väggar och mellanmörkt trägolv
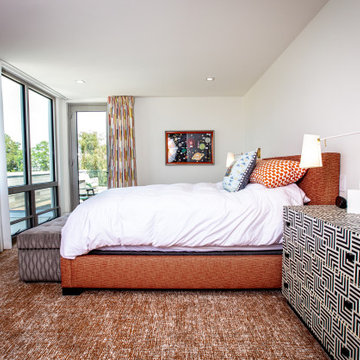
Exempel på ett stort 60 tals pojkrum kombinerat med sovrum och för 4-10-åringar, med vita väggar, heltäckningsmatta och orange golv
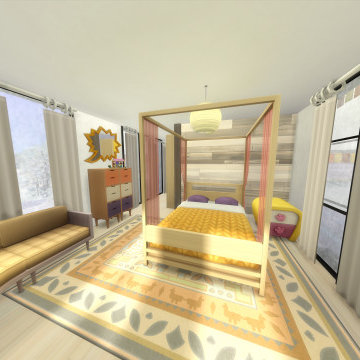
Using the Sims 4 Interior Decorator gameplay I was tasked with designing a children's room on a budget of §3,500 Simoleons. The client asked for the design to be done with a yellow and purple color palette using mid-century modern themes.
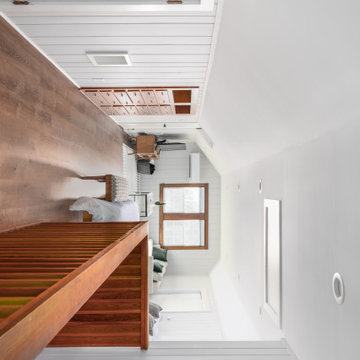
Midcentury modern loft-style bedroom with sitting area and built-in dresser
Inredning av ett 50 tals litet könsneutralt tonårsrum kombinerat med sovrum, med vita väggar, mellanmörkt trägolv och brunt golv
Inredning av ett 50 tals litet könsneutralt tonårsrum kombinerat med sovrum, med vita väggar, mellanmörkt trägolv och brunt golv
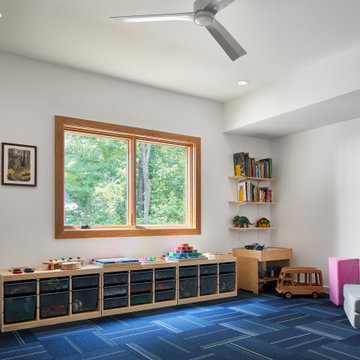
Midcentury Modern Play Room
Inredning av ett retro mellanstort könsneutralt barnrum kombinerat med lekrum och för 4-10-åringar, med vita väggar, heltäckningsmatta och blått golv
Inredning av ett retro mellanstort könsneutralt barnrum kombinerat med lekrum och för 4-10-åringar, med vita väggar, heltäckningsmatta och blått golv
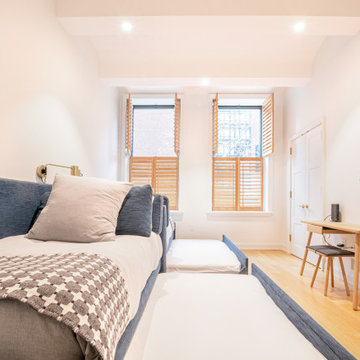
Located in Manhattan, this beautiful three-bedroom, three-and-a-half-bath apartment incorporates elements of mid-century modern, including soft greys, subtle textures, punchy metals, and natural wood finishes. Throughout the space in the living, dining, kitchen, and bedroom areas are custom red oak shutters that softly filter the natural light through this sun-drenched residence. Louis Poulsen recessed fixtures were placed in newly built soffits along the beams of the historic barrel-vaulted ceiling, illuminating the exquisite décor, furnishings, and herringbone-patterned white oak floors. Two custom built-ins were designed for the living room and dining area: both with painted-white wainscoting details to complement the white walls, forest green accents, and the warmth of the oak floors. In the living room, a floor-to-ceiling piece was designed around a seating area with a painting as backdrop to accommodate illuminated display for design books and art pieces. While in the dining area, a full height piece incorporates a flat screen within a custom felt scrim, with integrated storage drawers and cabinets beneath. In the kitchen, gray cabinetry complements the metal fixtures and herringbone-patterned flooring, with antique copper light fixtures installed above the marble island to complete the look. Custom closets were also designed by Studioteka for the space including the laundry room.
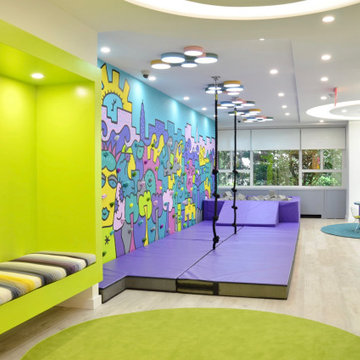
Idéer för att renovera ett mellanstort retro könsneutralt barnrum kombinerat med lekrum och för 4-10-åringar, med vita väggar, laminatgolv och grått golv
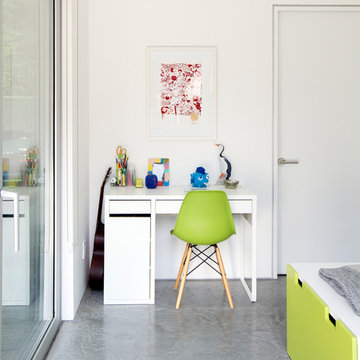
Bild på ett mellanstort 50 tals pojkrum kombinerat med sovrum och för 4-10-åringar, med vita väggar, betonggolv och grått golv
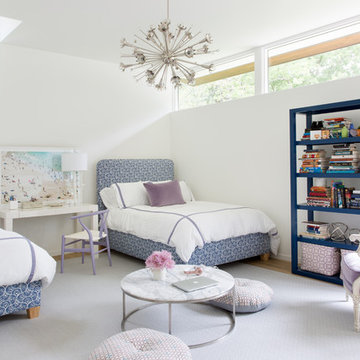
Molly Culver Photography
60 tals inredning av ett barnrum kombinerat med sovrum, med vita väggar, mellanmörkt trägolv och brunt golv
60 tals inredning av ett barnrum kombinerat med sovrum, med vita väggar, mellanmörkt trägolv och brunt golv
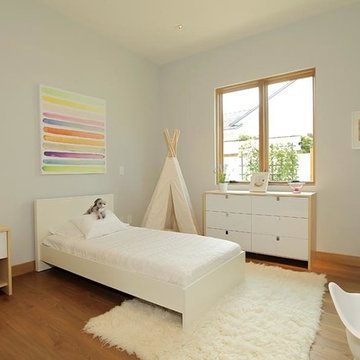
Photo credit: Jeff Ong
Architect: Nadav Rokach
Interior Design and Staging: Eliana Rokach
Contractor: Building Solutions and Design, Inc.
Bild på ett mellanstort retro flickrum kombinerat med sovrum och för 4-10-åringar, med vita väggar och mellanmörkt trägolv
Bild på ett mellanstort retro flickrum kombinerat med sovrum och för 4-10-åringar, med vita väggar och mellanmörkt trägolv
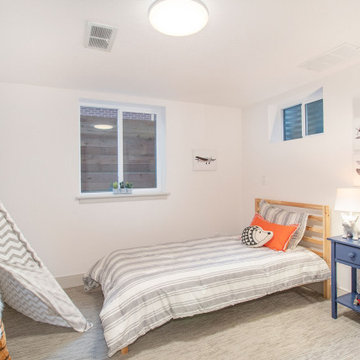
Idéer för mellanstora retro könsneutrala barnrum kombinerat med sovrum och för 4-10-åringar, med vita väggar, heltäckningsmatta och grått golv
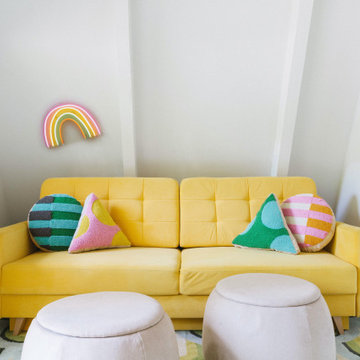
Foto på ett mellanstort 60 tals barnrum, med vita väggar, ljust trägolv och beiget golv
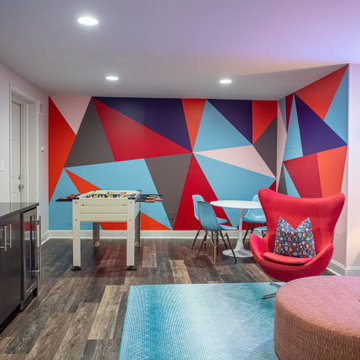
playroom
Inspiration för ett litet retro barnrum kombinerat med sovrum, med vita väggar, mellanmörkt trägolv och brunt golv
Inspiration för ett litet retro barnrum kombinerat med sovrum, med vita väggar, mellanmörkt trägolv och brunt golv
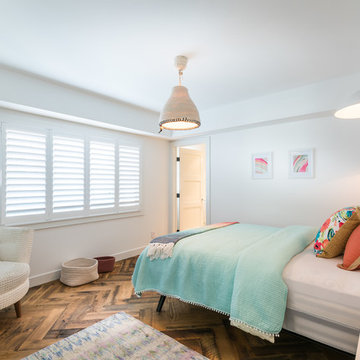
Inredning av ett retro stort könsneutralt tonårsrum kombinerat med sovrum, med vita väggar, mellanmörkt trägolv och brunt golv
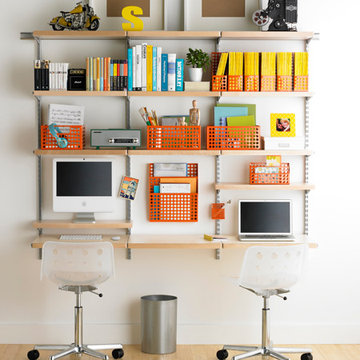
Create a homework station on any wall with elfa®! Shelves and Desk Tops can be positioned anywhere on the Standards. The only limit is the size of your wall and your imagination. Add a colorful desk collection to contain magazines, paper, pens and other supplies.
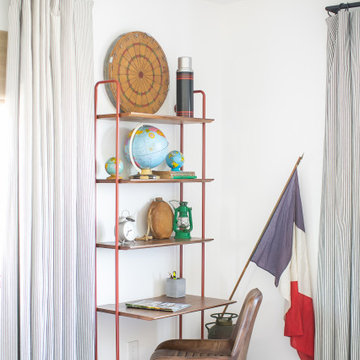
Idéer för att renovera ett 60 tals flickrum kombinerat med sovrum, med vita väggar
237 foton på retro barnrum, med vita väggar
4
