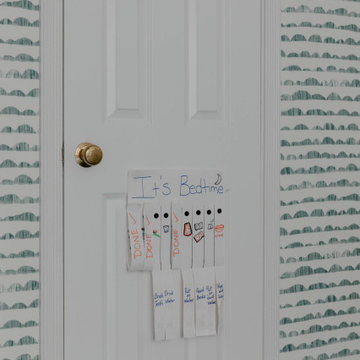Barnrum
Sortera efter:
Budget
Sortera efter:Populärt i dag
21 - 40 av 101 foton
Artikel 1 av 3
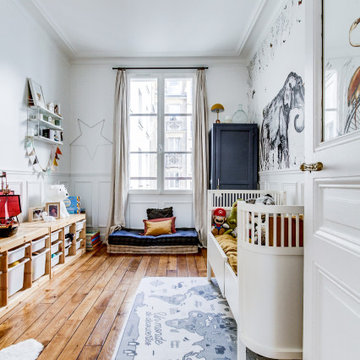
Réalisation d'une chambre d'enfant
Inredning av ett retro mellanstort pojkrum kombinerat med sovrum och för 4-10-åringar, med vita väggar, ljust trägolv och beiget golv
Inredning av ett retro mellanstort pojkrum kombinerat med sovrum och för 4-10-åringar, med vita väggar, ljust trägolv och beiget golv
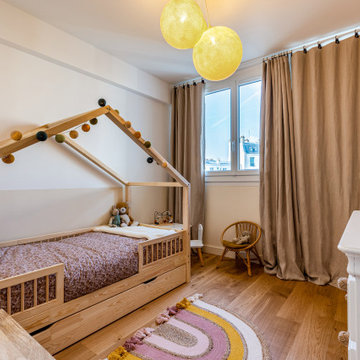
Exempel på ett mellanstort retro könsneutralt barnrum kombinerat med sovrum och för 4-10-åringar, med beige väggar, ljust trägolv och brunt golv
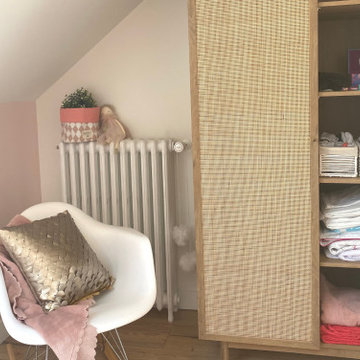
Maelle a 4 ans et elle va bientôt être grande sœur. C'est donc tout naturellement qu'elle a accepté de céder sa chambre à son petit frère qui va naître dans quelques mois. Sa future chambre, nichée sous les combles, servait plutôt de grenier pour entreposer tout un tas d'affaires. Il a fallu faire donc preuve de capacité à se projeter et d'imagination pour lui aménager sa chambre de rêve. Alors quand elle me l'a expliqué, sa chambre de rêve était composée de, je cite : "des animaux, du rose, des belles lumières". Ni une, ni deux, WherDeco en coup de baguette magique lui à proposé une chambre enchantée au charme d'antan.
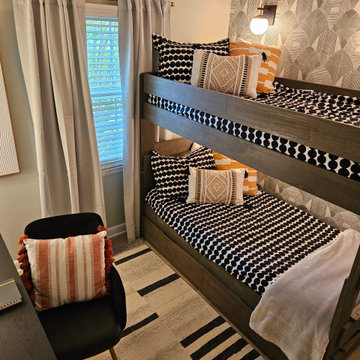
This condo project has a mid-century modern design characterized by vibrant colors, playful textures, and a lively atmosphere.
Inspiration för ett litet 60 tals könsneutralt tonårsrum
Inspiration för ett litet 60 tals könsneutralt tonårsrum
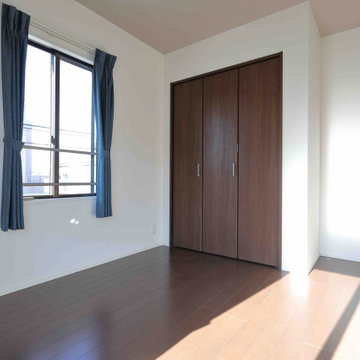
Exempel på ett retro könsneutralt barnrum, med vita väggar, plywoodgolv och brunt golv
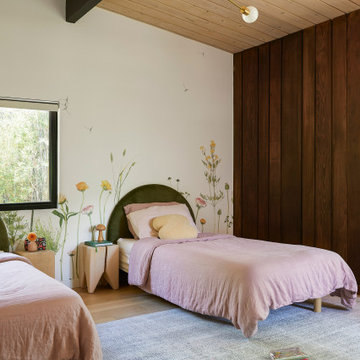
This 1960s home was in original condition and badly in need of some functional and cosmetic updates. We opened up the great room into an open concept space, converted the half bathroom downstairs into a full bath, and updated finishes all throughout with finishes that felt period-appropriate and reflective of the owner's Asian heritage.
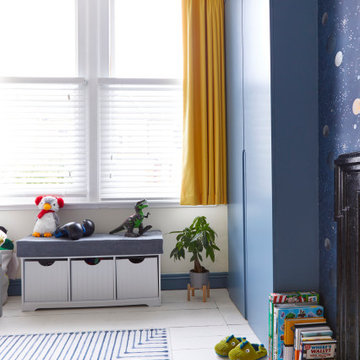
Childs scandi inspired bedroom in Victorian townhouse
Idéer för ett mellanstort 50 tals pojkrum kombinerat med sovrum och för 4-10-åringar, med blå väggar, målat trägolv och vitt golv
Idéer för ett mellanstort 50 tals pojkrum kombinerat med sovrum och för 4-10-åringar, med blå väggar, målat trägolv och vitt golv
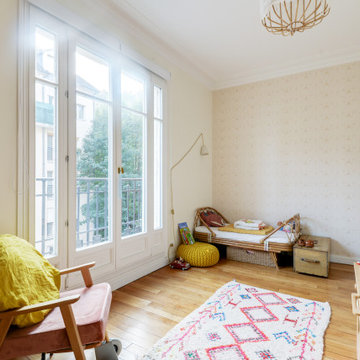
Salle de jeu pour enfant.
Photo : Meero
Idéer för stora 50 tals könsneutrala barnrum kombinerat med lekrum och för 4-10-åringar, med beige väggar, ljust trägolv och brunt golv
Idéer för stora 50 tals könsneutrala barnrum kombinerat med lekrum och för 4-10-åringar, med beige väggar, ljust trägolv och brunt golv
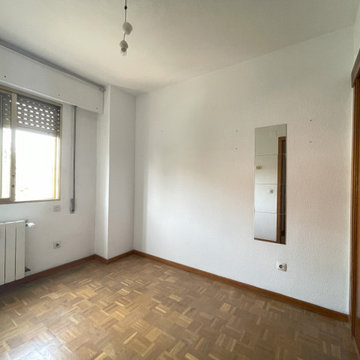
ANTES: El segundo dormitorio carecía de gracia en su diseño y decoración
Bild på ett mellanstort 60 tals könsneutralt barnrum kombinerat med sovrum och för 4-10-åringar, med vita väggar, mellanmörkt trägolv och brunt golv
Bild på ett mellanstort 60 tals könsneutralt barnrum kombinerat med sovrum och för 4-10-åringar, med vita väggar, mellanmörkt trägolv och brunt golv
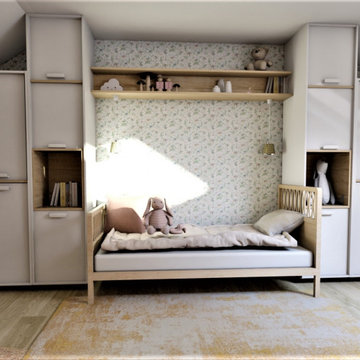
J'ai réfléchi ce projet comme un lieu propice au développement de l'enfant et à son imaginaire....
La chambre sera évolutive, au niveau du lit comme au niveau du bureau.
Le choix des couleurs s'est porté sur le magnifique papier peint @cole_and_son_wallpapers et un beau terracotta.
Avec des détails de matières naturelles tel que le rotin
Belle journée à vous!
#montessori #chambrebebefille #chambrefille #chambreterracotta #décoratrice #scandinavehome #scandinavian #douceur #home #interiordesign #decor #hkliving #jldecorr #decorationinterieur #decoration #jeannepezeril #coachingdeco #visitedeco #perspective #planchedestyle
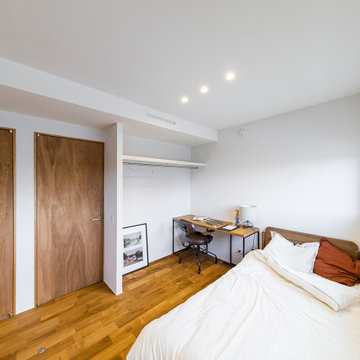
2人用の子ども部屋は、年齢が上がり自分の部屋が欲しいタイミングで、ドアとドアの間に壁をつくることが可能。オープンタイプのクローゼットをあらかじめ作っておくことで洋服の整理整頓が身に付きます。
Idéer för att renovera ett retro könsneutralt barnrum kombinerat med sovrum och för 4-10-åringar, med vita väggar, mörkt trägolv och brunt golv
Idéer för att renovera ett retro könsneutralt barnrum kombinerat med sovrum och för 4-10-åringar, med vita väggar, mörkt trägolv och brunt golv
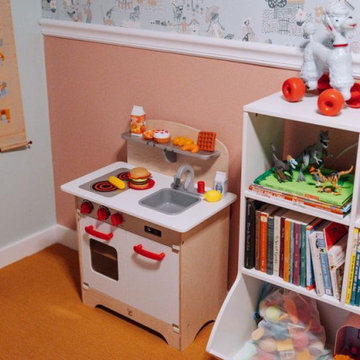
Inspiration för mellanstora 50 tals könsneutrala småbarnsrum kombinerat med lekrum, med blå väggar, heltäckningsmatta och gult golv
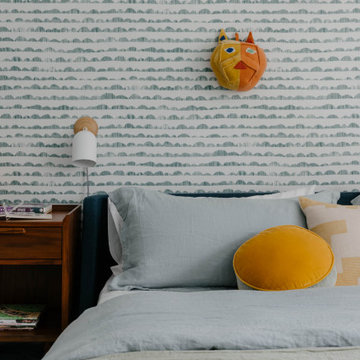
Bild på ett mellanstort retro könsneutralt barnrum kombinerat med sovrum och för 4-10-åringar, med mellanmörkt trägolv
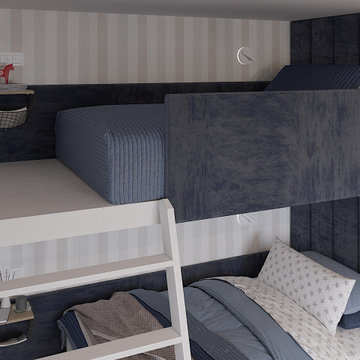
Exempel på ett mellanstort retro pojkrum, med flerfärgade väggar, vinylgolv och brunt golv
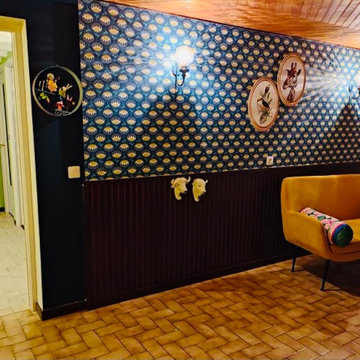
Dans un souci écologique et pour limiter les dépenses, pour cette rénovation on a opté pour de la récupération!
Ici les luminaires ont été récupérées, remit au goût du jour et ils ont trouvés leur petite place.
Tout comme le mobile qui était cassé, nous l'avons réparé et il a retrouvé sa jeunesse.
On a mit des cadres vintages assez enfantin mais tellement cool et puis deux patères trop sympa. Les rideaux sont en lin blanc pour épuré le tout.
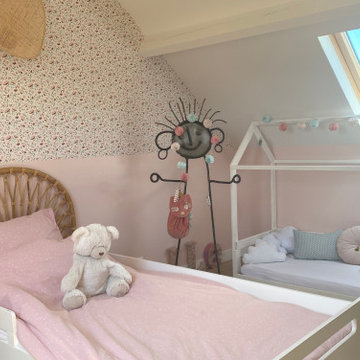
Maelle a 4 ans et elle va bientôt être grande sœur. C'est donc tout naturellement qu'elle a accepté de céder sa chambre à son petit frère qui va naître dans quelques mois. Sa future chambre, nichée sous les combles, servait plutôt de grenier pour entreposer tout un tas d'affaires. Il a fallu faire donc preuve de capacité à se projeter et d'imagination pour lui aménager sa chambre de rêve. Alors quand elle me l'a expliqué, sa chambre de rêve était composée de, je cite : "des animaux, du rose, des belles lumières". Ni une, ni deux, WherDeco en coup de baguette magique lui à proposé une chambre enchantée au charme d'antan.
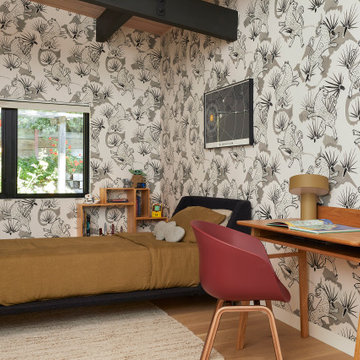
This 1960s home was in original condition and badly in need of some functional and cosmetic updates. We opened up the great room into an open concept space, converted the half bathroom downstairs into a full bath, and updated finishes all throughout with finishes that felt period-appropriate and reflective of the owner's Asian heritage.
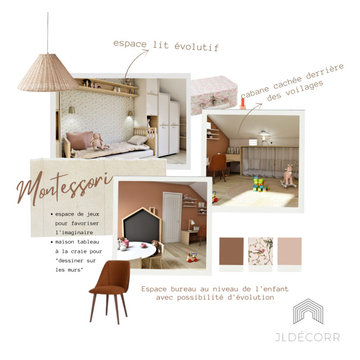
J'ai réfléchi ce projet comme un lieu propice au développement de l'enfant et à son imaginaire....
La chambre sera évolutive, au niveau du lit comme au niveau du bureau.
Le choix des couleurs s'est porté sur le magnifique papier peint @cole_and_son_wallpapers et un beau terracotta.
Avec des détails de matières naturelles tel que le rotin
Belle journée à vous!
#montessori #chambrebebefille #chambrefille #chambreterracotta #décoratrice #scandinavehome #scandinavian #douceur #home #interiordesign #decor #hkliving #jldecorr #decorationinterieur #decoration #jeannepezeril #coachingdeco #visitedeco #perspective #planchedestyle
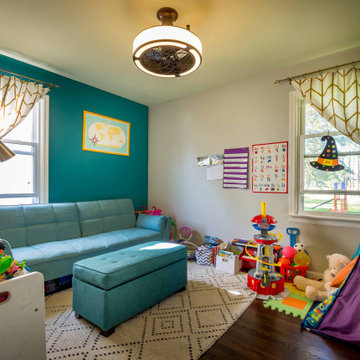
Idéer för ett mellanstort retro könsneutralt småbarnsrum kombinerat med lekrum, med mörkt trägolv, brunt golv och flerfärgade väggar
2
