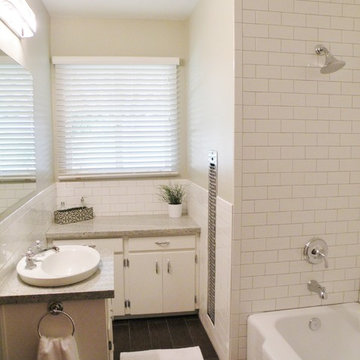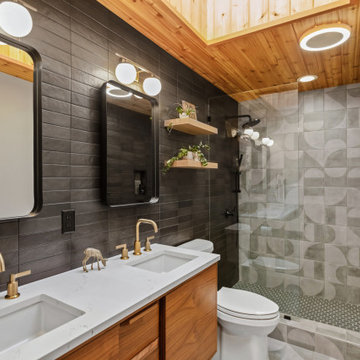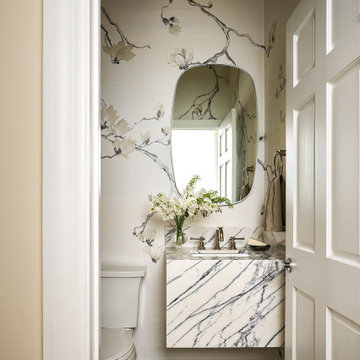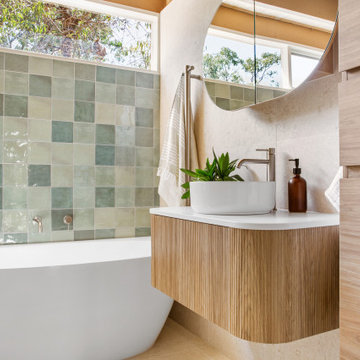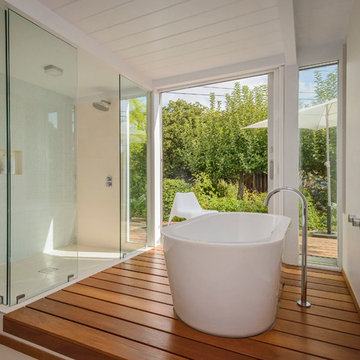3 687 foton på retro beige badrum
Sortera efter:
Budget
Sortera efter:Populärt i dag
201 - 220 av 3 687 foton
Artikel 1 av 3
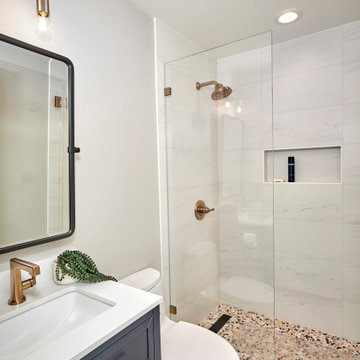
The bathroom has concrete tile that adds a bit of whimsy
Exempel på ett litet retro badrum, med luckor med infälld panel, gröna skåp, klinkergolv i porslin och grått golv
Exempel på ett litet retro badrum, med luckor med infälld panel, gröna skåp, klinkergolv i porslin och grått golv
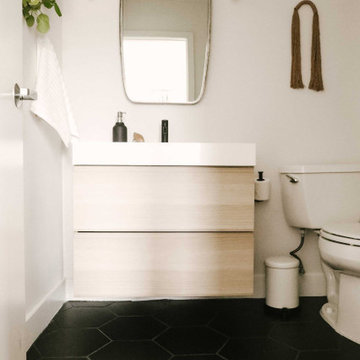
This year might just be the year of the bathrooms. Since January, I have been working on six different bathroom projects. They range from full to partial renovation projects. I recently finished the design plans for the three bathrooms at the #themanchesterflip. I have also worked on a very cool master bathroom design project that has been approved and the work is scheduled to start by March. And then, there were the two fulls baths from #clientkoko that are now completed. Today I am happy to share the first one of them.

Idéer för ett mellanstort 60 tals vit en-suite badrum, med släta luckor, bruna skåp, ett fristående badkar, våtrum, en vägghängd toalettstol, vit kakel, stenhäll, vita väggar, marmorgolv, ett undermonterad handfat, marmorbänkskiva, vitt golv och med dusch som är öppen
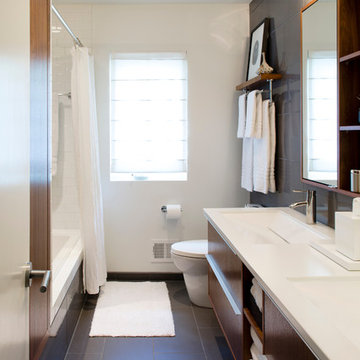
Architect: AToM
Interior Design: d KISER
Contractor: d KISER
d KISER worked with the architect and homeowner to make material selections as well as designing the custom cabinetry. d KISER was also the cabinet manufacturer.
Photography: Colin Conces
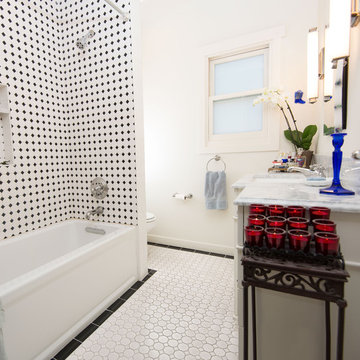
Design Challenge: remodel and update a bath in a 1920's Cottage Style home.
Idéer för att renovera ett 50 tals badrum
Idéer för att renovera ett 50 tals badrum
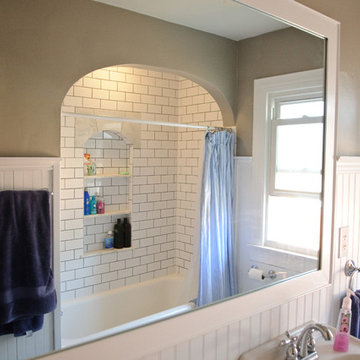
Megelaine Images
Idéer för små 50 tals badrum, med släta luckor, vita skåp, ett platsbyggt badkar, en dusch/badkar-kombination, vit kakel, keramikplattor och marmorgolv
Idéer för små 50 tals badrum, med släta luckor, vita skåp, ett platsbyggt badkar, en dusch/badkar-kombination, vit kakel, keramikplattor och marmorgolv
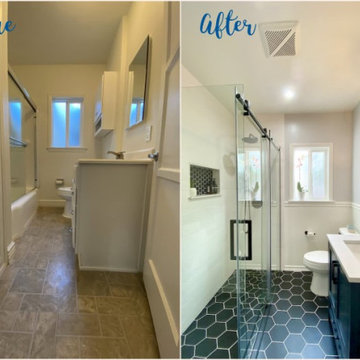
Before and After
Idéer för mellanstora 50 tals vitt badrum med dusch, med skåp i shakerstil, blå skåp, en kantlös dusch, en toalettstol med separat cisternkåpa, vit kakel, keramikplattor, vita väggar, klinkergolv i keramik, ett undermonterad handfat, marmorbänkskiva, svart golv och dusch med skjutdörr
Idéer för mellanstora 50 tals vitt badrum med dusch, med skåp i shakerstil, blå skåp, en kantlös dusch, en toalettstol med separat cisternkåpa, vit kakel, keramikplattor, vita väggar, klinkergolv i keramik, ett undermonterad handfat, marmorbänkskiva, svart golv och dusch med skjutdörr
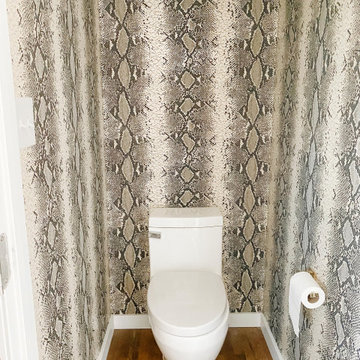
Master suite water closet with snake wallpaper.
Idéer för mellanstora 60 tals toaletter, med en toalettstol med hel cisternkåpa, flerfärgad kakel, vita väggar, mellanmörkt trägolv och brunt golv
Idéer för mellanstora 60 tals toaletter, med en toalettstol med hel cisternkåpa, flerfärgad kakel, vita väggar, mellanmörkt trägolv och brunt golv
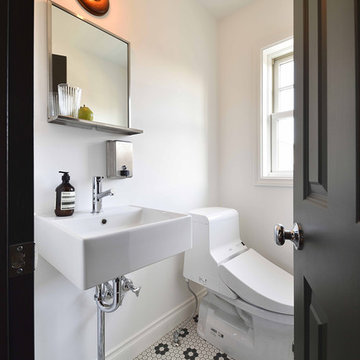
もう1つある洗面室はタイル張りの床。真っ白な空間は、まるでNYのホテルにいるような錯覚を起こしそう。
(C) COPYRIGHT 2017 Maple Homes International. ALL RIGHTS RESERVED.
Inspiration för ett 50 tals toalett, med vita väggar, klinkergolv i porslin, ett väggmonterat handfat och flerfärgat golv
Inspiration för ett 50 tals toalett, med vita väggar, klinkergolv i porslin, ett väggmonterat handfat och flerfärgat golv
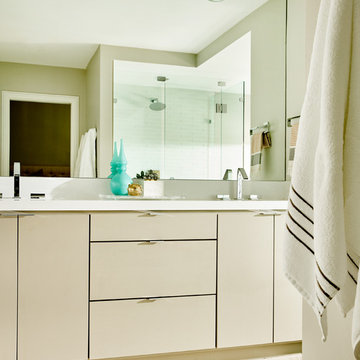
Highly edited and livable, this Dallas mid-century residence is both bright and airy. The layered neutrals are brightened with carefully placed pops of color, creating a simultaneously welcoming and relaxing space. The home is a perfect spot for both entertaining large groups and enjoying family time -- exactly what the clients were looking for.
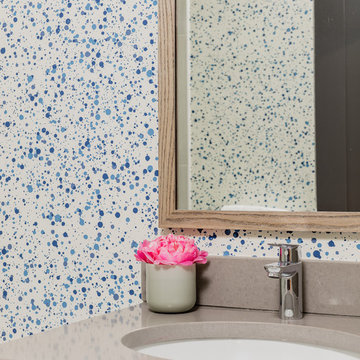
Photography by Michael J. Lee
Idéer för ett mellanstort 60 tals badrum för barn, med släta luckor, grå skåp, en dusch i en alkov, en toalettstol med hel cisternkåpa, vit kakel, stenkakel, blå väggar, mellanmörkt trägolv, ett undermonterad handfat och bänkskiva i kvarts
Idéer för ett mellanstort 60 tals badrum för barn, med släta luckor, grå skåp, en dusch i en alkov, en toalettstol med hel cisternkåpa, vit kakel, stenkakel, blå väggar, mellanmörkt trägolv, ett undermonterad handfat och bänkskiva i kvarts
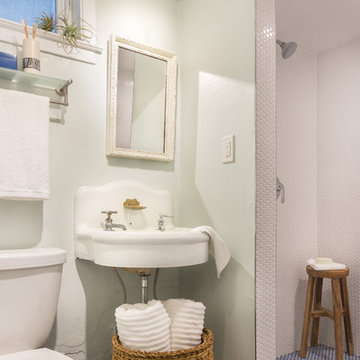
In working with the small space, the owners decided to keep the existing sink which adds a vintage touch along with the mirror found at a flea market. A touch of color was added with the flooring and shower niche.
Photographer: Lauren Edith Andersen
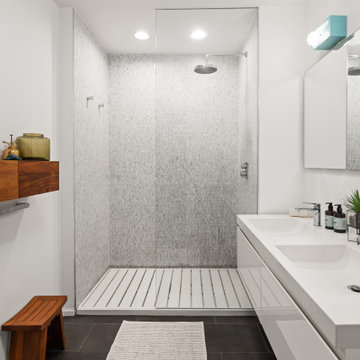
60 tals inredning av ett mellanstort vit vitt en-suite badrum, med släta luckor, vita skåp, en dusch i en alkov, en toalettstol med separat cisternkåpa, vit kakel, marmorkakel, vita väggar, klinkergolv i keramik, ett integrerad handfat, bänkskiva i akrylsten, grått golv och med dusch som är öppen

The Holloway blends the recent revival of mid-century aesthetics with the timelessness of a country farmhouse. Each façade features playfully arranged windows tucked under steeply pitched gables. Natural wood lapped siding emphasizes this homes more modern elements, while classic white board & batten covers the core of this house. A rustic stone water table wraps around the base and contours down into the rear view-out terrace.
Inside, a wide hallway connects the foyer to the den and living spaces through smooth case-less openings. Featuring a grey stone fireplace, tall windows, and vaulted wood ceiling, the living room bridges between the kitchen and den. The kitchen picks up some mid-century through the use of flat-faced upper and lower cabinets with chrome pulls. Richly toned wood chairs and table cap off the dining room, which is surrounded by windows on three sides. The grand staircase, to the left, is viewable from the outside through a set of giant casement windows on the upper landing. A spacious master suite is situated off of this upper landing. Featuring separate closets, a tiled bath with tub and shower, this suite has a perfect view out to the rear yard through the bedroom's rear windows. All the way upstairs, and to the right of the staircase, is four separate bedrooms. Downstairs, under the master suite, is a gymnasium. This gymnasium is connected to the outdoors through an overhead door and is perfect for athletic activities or storing a boat during cold months. The lower level also features a living room with a view out windows and a private guest suite.
Architect: Visbeen Architects
Photographer: Ashley Avila Photography
Builder: AVB Inc.
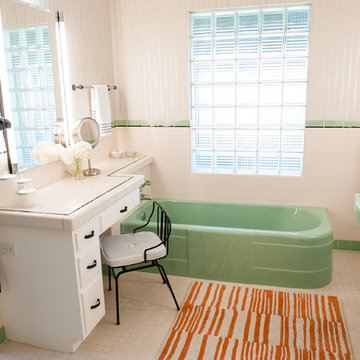
Red Egg Design Group | Retro Master Bath with original green tile and architectural details. | Courtney Lively Photography
Retro inredning av ett litet en-suite badrum, med kaklad bänkskiva, vit kakel och keramikplattor
Retro inredning av ett litet en-suite badrum, med kaklad bänkskiva, vit kakel och keramikplattor
3 687 foton på retro beige badrum
11

