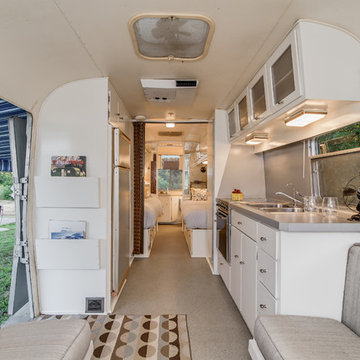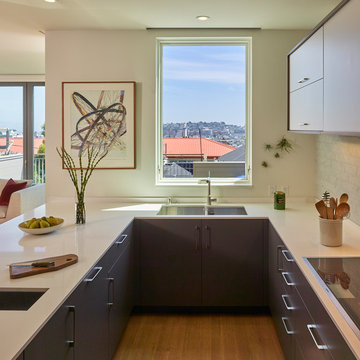3 668 foton på retro beige kök
Sortera efter:
Budget
Sortera efter:Populärt i dag
181 - 200 av 3 668 foton
Artikel 1 av 3
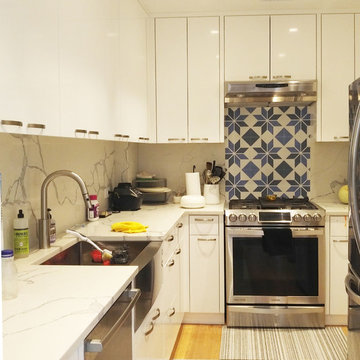
This Fun and young kitchen features, a farmhouse stainless steel sink, Beautiful marble like counters and back splash and a blue cement accent tile.
Idéer för ett avskilt, litet 60 tals vit l-kök, med en undermonterad diskho, släta luckor, vita skåp, bänkskiva i kvarts, blått stänkskydd, stänkskydd i cementkakel, rostfria vitvaror, ljust trägolv och brunt golv
Idéer för ett avskilt, litet 60 tals vit l-kök, med en undermonterad diskho, släta luckor, vita skåp, bänkskiva i kvarts, blått stänkskydd, stänkskydd i cementkakel, rostfria vitvaror, ljust trägolv och brunt golv
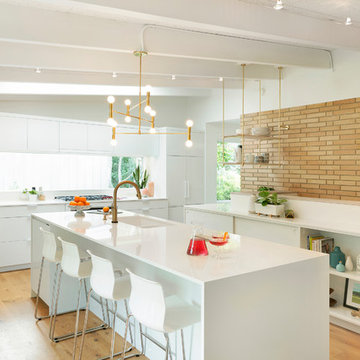
Photo by Spacecrafting
Idéer för att renovera ett retro vit vitt u-kök, med en undermonterad diskho, släta luckor, vita skåp, fönster som stänkskydd, vita vitvaror, ljust trägolv och en köksö
Idéer för att renovera ett retro vit vitt u-kök, med en undermonterad diskho, släta luckor, vita skåp, fönster som stänkskydd, vita vitvaror, ljust trägolv och en köksö
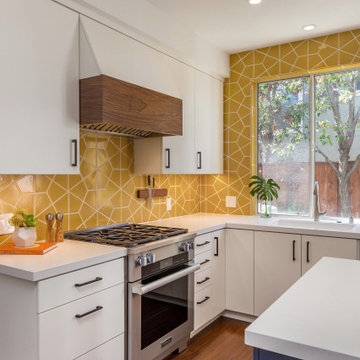
Inspiration för mellanstora 50 tals vitt kök, med en undermonterad diskho, släta luckor, vita skåp, bänkskiva i kvarts, gult stänkskydd, stänkskydd i keramik, rostfria vitvaror, mellanmörkt trägolv, en köksö och brunt golv
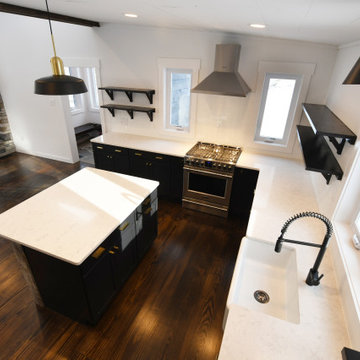
Inredning av ett 50 tals mellanstort vit vitt kök, med en rustik diskho, luckor med infälld panel, svarta skåp, bänkskiva i kvarts, vitt stänkskydd, stänkskydd i keramik, rostfria vitvaror, mellanmörkt trägolv, en köksö och brunt golv
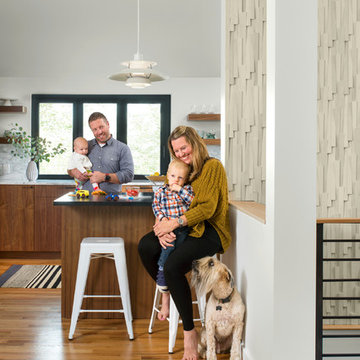
Many people can’t see beyond the current aesthetics when looking to buy a house, but this innovative couple recognized the good bones of their mid-century style home in Golden’s Applewood neighborhood and were determined to make the necessary updates to create the perfect space for their family.
In order to turn this older residence into a modern home that would meet the family’s current lifestyle, we replaced all the original windows with new, wood-clad black windows. The design of window is a nod to the home’s mid-century roots with modern efficiency and a polished appearance. We also wanted the interior of the home to feel connected to the awe-inspiring outside, so we opened up the main living area with a vaulted ceiling. To add a contemporary but sleek look to the fireplace, we crafted the mantle out of cold rolled steel. The texture of the cold rolled steel conveys a natural aesthetic and pairs nicely with the walnut mantle we built to cap the steel, uniting the design in the kitchen and the built-in entryway.
Everyone at Factor developed rich relationships with this beautiful family while collaborating through the design and build of their freshly renovated, contemporary home. We’re grateful to have the opportunity to work with such amazing people, creating inspired spaces that enhance the quality of their lives.
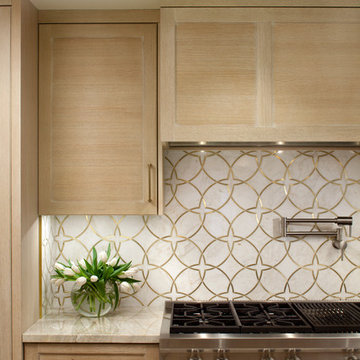
KITCHEN AFTER
The homeowner's primary goal was to be able to host large dinner parties easily and efficiently. However, it was important that the space not feel like a commercial kitchen (even though it has three dishwashers!) in order to blend with the Mid-century Modern style of the home. We incorporated an underutilized adjacent area in order to increase the size of the kitchen by 150% to create designated space for everything, including the client's vast collection of china and serving pieces. The new floor plan feels as though it was original to the house. Cabinetry, countertops, and flooring also blend seamlessly with the rest of the home. Accents, such as the backsplash and island light fixture, add feminine elements and a touch of glamour.
Photo credit: Mitch Allen

photos: John Granen Photography
Idéer för att renovera ett mycket stort 60 tals kök, med en undermonterad diskho, släta luckor, skåp i mörkt trä, marmorbänkskiva, grått stänkskydd, stänkskydd i glaskakel, rostfria vitvaror, mörkt trägolv och en köksö
Idéer för att renovera ett mycket stort 60 tals kök, med en undermonterad diskho, släta luckor, skåp i mörkt trä, marmorbänkskiva, grått stänkskydd, stänkskydd i glaskakel, rostfria vitvaror, mörkt trägolv och en köksö
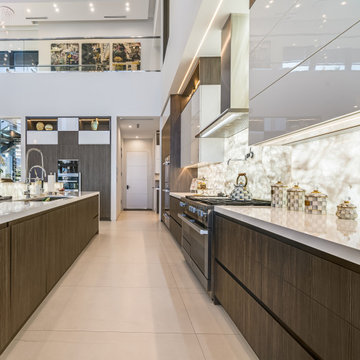
Within a spacious Fort Lauderdale home, the kitchen stands out with its innovative use of light and design. Cristallo quartzite adorns the countertops and extends to a full-height backsplash, all uniformly illuminated by our custom LED panels. This approach to backlighting showcases the stone's natural beauty and transforms ordinary surfaces into focal points.
The island, functional and stylish, boasts backlit stone waterfalls on each side. Every detail, including the underhang, is meticulously lit, demonstrating the capabilities of our double-sided LED panels. This kitchen is a testament to GlowbackLED's commitment to precision and quality, merging design with advanced backlighting solutions.
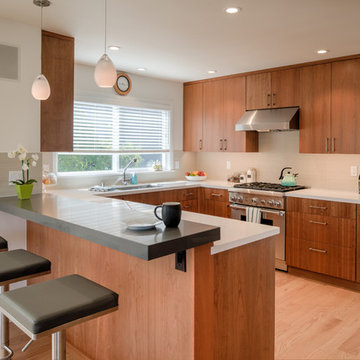
Inspiration för ett mellanstort 50 tals vit vitt u-kök, med släta luckor, skåp i mellenmörkt trä, en halv köksö, en undermonterad diskho, rostfria vitvaror, ljust trägolv och beiget golv
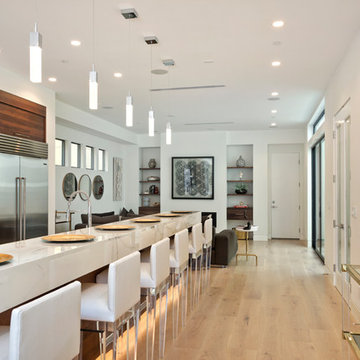
Bild på ett mellanstort 60 tals linjärt kök med öppen planlösning, med en undermonterad diskho, släta luckor, skåp i mörkt trä, marmorbänkskiva, vitt stänkskydd, stänkskydd i marmor, rostfria vitvaror, ljust trägolv, en köksö och beiget golv

Exempel på ett litet 50 tals linjärt kök med öppen planlösning, med en undermonterad diskho, släta luckor, skåp i mellenmörkt trä, träbänkskiva, beige stänkskydd, stänkskydd i keramik, svarta vitvaror, ljust trägolv och en köksö
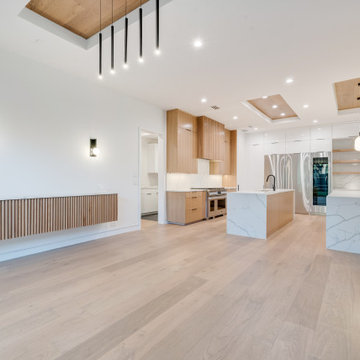
Idéer för att renovera ett 60 tals vit vitt kök, med en undermonterad diskho, släta luckor, skåp i ljust trä, bänkskiva i kvarts, vitt stänkskydd, stänkskydd i sten, rostfria vitvaror, ljust trägolv, flera köksöar och brunt golv
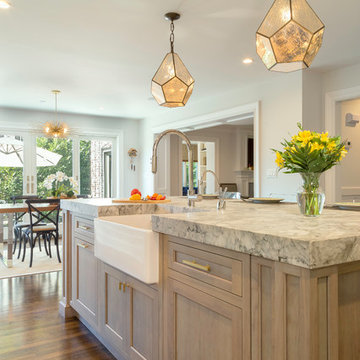
3 ½ inch buildup Quartzite island countertop creates an industrial feel, while the window bench adds warmth while still maximizing space
Foto på ett mycket stort 60 tals grå kök, med en rustik diskho, luckor med profilerade fronter, vita skåp, bänkskiva i kvartsit, vitt stänkskydd, stänkskydd i porslinskakel, rostfria vitvaror, mellanmörkt trägolv, en köksö och brunt golv
Foto på ett mycket stort 60 tals grå kök, med en rustik diskho, luckor med profilerade fronter, vita skåp, bänkskiva i kvartsit, vitt stänkskydd, stänkskydd i porslinskakel, rostfria vitvaror, mellanmörkt trägolv, en köksö och brunt golv
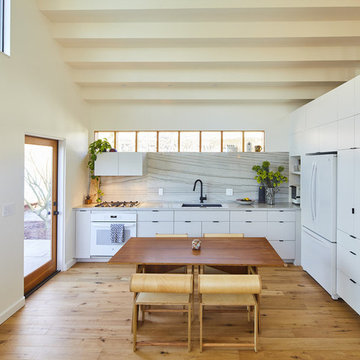
KITCHEN WITH HOOD UNDER THE WINDOW,
Idéer för ett 60 tals grå kök och matrum, med en undermonterad diskho, släta luckor, vita skåp, grått stänkskydd, stänkskydd i sten, vita vitvaror och mellanmörkt trägolv
Idéer för ett 60 tals grå kök och matrum, med en undermonterad diskho, släta luckor, vita skåp, grått stänkskydd, stänkskydd i sten, vita vitvaror och mellanmörkt trägolv
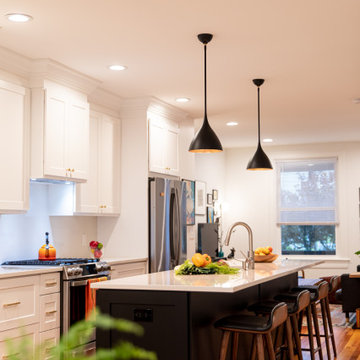
We always love undertaking a whole home remodeling project -- especially one where the clients had looked for years for their perfect home, and not having found it, decided to stay where they are and turn their space into their ULTIMATE dream home. And we were more than happy to oblige!
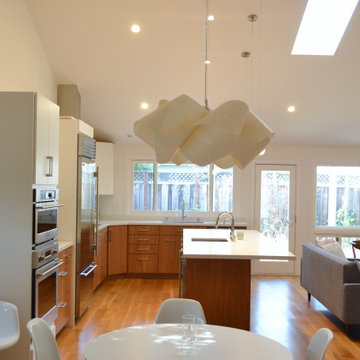
A vaulted ceiling great room with top end appliances, clean mid century modern lines and great access to the back yard.
Inspiration för ett stort retro vit vitt kök, med en undermonterad diskho, släta luckor, skåp i mellenmörkt trä, bänkskiva i kvarts, vitt stänkskydd, stänkskydd i porslinskakel, rostfria vitvaror, mellanmörkt trägolv, en köksö och brunt golv
Inspiration för ett stort retro vit vitt kök, med en undermonterad diskho, släta luckor, skåp i mellenmörkt trä, bänkskiva i kvarts, vitt stänkskydd, stänkskydd i porslinskakel, rostfria vitvaror, mellanmörkt trägolv, en köksö och brunt golv

Like what you see? Call us today for your home renovation consultation! (909) 605-8800. We hope you are as excited to see this reveal as we all were. What an amazing transformation! This beautiful Claremont, CA home built in 1955 got a wonderful Mid-Century Modern update to the kitchen. The fireplace adjacent to the kitchen was the inspiration for this space. Pure white brick matched with a natural “Dune” stained maple mantle. Opposite the fireplace is a display will donned with matching maple shadowbox shelving. The pure white cabinets are topped with a Cabrini Grey quartz from Arizona Tile, mimicking a combination of concrete and limestone, with a square edge profile. To accent both the countertop and the cabinets we went with brushed gold and bronze fixtures. A Kohler “White Haven” apron front sink is finished with a Delta “Trinsic” faucet in champagne bronze, with matching push button garbage disposal, soap dispenser and aerator. One of the largest changes to the space was the relocating of the plumbing fixtures, and appliances. Giving the stove its own wall, a 30” KitchenAid unit with a stainless steel hood, backed with a stunning mid-century modern rhomboid patterned mosaic backsplash going up to the ceiling. The fridge stayed in the same location, but with all new cabinetry, including an over-sized 24” deep cabinet above it, and a KitchenAid microwave drawer built into the bottom cabinets. Another drastic change was the raising of the ceiling, pulling the height up from 8 foot to 9 foot, accented with crown moldings to match the cabinetry. Next to the kitchen we included a built in accent desk, a built in nook for seating with custom leather created by a local upholsterer, and a built in hutch. Adding another window brought in even more light to a bright and now cheerful space. Rather than replace the flooring, a simple refinish of the wood planks was all the space needed blending the style of the kitchen into the look and feel of the rest of the home.
Project Description:
// Type: Kitchen Remodel
// Location: Claremont, CA
// Style: Mid-Century Modern
// Year Completed: 2019
// Designer: Jay Adams
// Project Features: Relocation of the appliances and plumbing, Backsplash behind stove and refrigerator walls, in a rhomboid mosaic pattern, Microwave drawer built into the lower cabinets. And a raised ceiling opening up the space.
//View more projects here http://www.yourclassickitchens.com/
//Video Production By Classic Kitchens etc. and Twila Knight Photo

1966 William Bain Jr (NBBJ) midcentury masterpiece. Dynamic modern architecture nestled at the end of a private wooded estate, perched on a bluff for sensational western water and mountain views. Walk down the trail to your private TIKI lounge and 230' of sandy waterfront. Original terrazzo graces the entire main floor, & walls of floor-to-ceiling windows frame expansive views. Enjoy year-round living, or make this your weekend getaway, with tremendous Airbnb/VRBO income potential!
3 668 foton på retro beige kök
10
