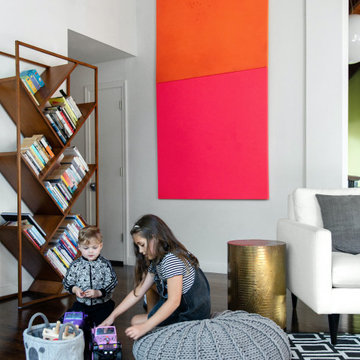2 555 foton på retro beige vardagsrum
Sortera efter:
Budget
Sortera efter:Populärt i dag
41 - 60 av 2 555 foton
Artikel 1 av 3
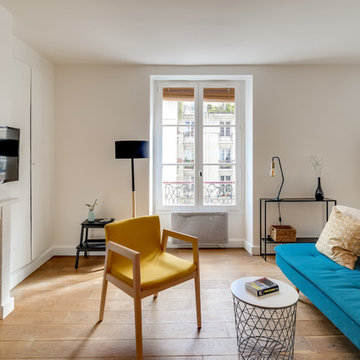
Inredning av ett retro allrum med öppen planlösning, med vita väggar, mörkt trägolv, en standard öppen spis, en väggmonterad TV och brunt golv

Foto på ett litet 60 tals separat vardagsrum, med ett finrum, bruna väggar och heltäckningsmatta
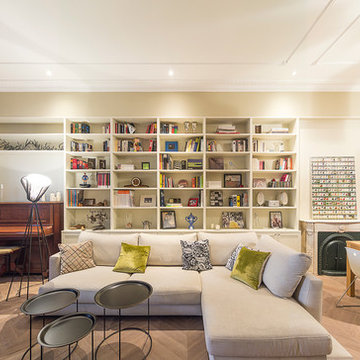
David Benito
Exempel på ett stort retro allrum med öppen planlösning, med ett finrum, beige väggar, ljust trägolv, en standard öppen spis och en spiselkrans i sten
Exempel på ett stort retro allrum med öppen planlösning, med ett finrum, beige väggar, ljust trägolv, en standard öppen spis och en spiselkrans i sten
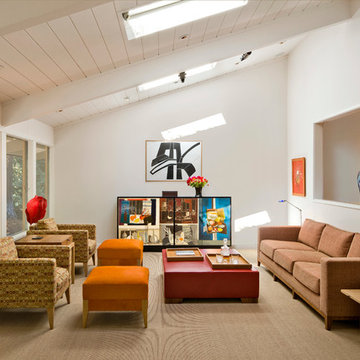
The large window wall and skylights bring the outdoors into this remodeled living room.
The colors of the furnishings and fabrics are informal and playful, with a magnificent centerpiece – a console hand painted for the 1956 Biennale.
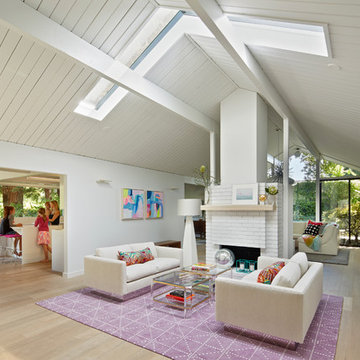
Living Room and Family Room are one large room with a vaulted ceiling separated by a brick fireplace pillar.
New skylights are double insulated with safety glass. The challenge was the technical work required to install a vaulted skylight.
All new trims, baseboards and doors in the redone living room. All new, modern lighting was installed.
Heated du chateau flooring was added.
Bruce Damonte Photography

Foto på ett retro vardagsrum, med en bred öppen spis och en spiselkrans i metall
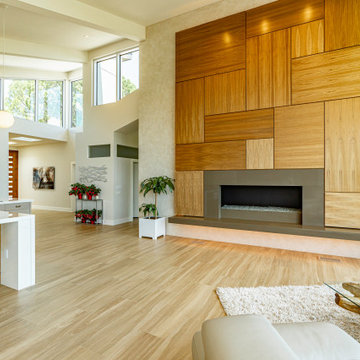
Builder: Oliver Custom Homes
Architect: Barley|Pfeiffer
Interior Designer: Panache Interiors
Photographer: Mark Adams Media
Inredning av ett 50 tals stort allrum med öppen planlösning, med vita väggar, ljust trägolv, en bred öppen spis, en spiselkrans i trä och beiget golv
Inredning av ett 50 tals stort allrum med öppen planlösning, med vita väggar, ljust trägolv, en bred öppen spis, en spiselkrans i trä och beiget golv
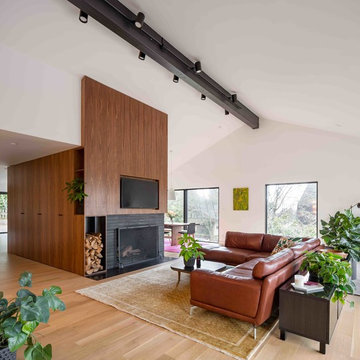
Mid-Century update to a home located in NW Portland. The project included a new kitchen with skylights, multi-slide wall doors on both sides of the home, kitchen gathering desk, children's playroom, and opening up living room and dining room ceiling to dramatic vaulted ceilings. The project team included Risa Boyer Architecture. Photos: Josh Partee

Photo by Eric Rorer
While we adore all of our clients and the beautiful structures which we help fill and adorn, like a parent adores all of their children, this recent mid-century modern interior design project was a particular delight.
This client, a smart, energetic, creative, happy person, a man who, in-person, presents as refined and understated — he wanted color. Lots of color. When we introduced some color, he wanted even more color: Bright pops; lively art.
In fact, it started with the art.
This new homeowner was shopping at SLATE ( https://slateart.net) for art one day… many people choose art as the finishing touches to an interior design project, however this man had not yet hired a designer.
He mentioned his predicament to SLATE principal partner (and our dear partner in art sourcing) Danielle Fox, and she promptly referred him to us.
At the time that we began our work, the client and his architect, Jack Backus, had finished up a massive remodel, a thoughtful and thorough update of the elegant, iconic mid-century structure (originally designed by Ratcliff & Ratcliff) for modern 21st-century living.
And when we say, “the client and his architect” — we mean it. In his professional life, our client owns a metal fabrication company; given his skills and knowledge of engineering, build, and production, he elected to act as contractor on the project.
His eye for metal and form made its way into some of our furniture selections, in particular the coffee table in the living room, fabricated and sold locally by Turtle and Hare.
Color for miles: One of our favorite aspects of the project was the long hallway. By choosing to put nothing on the walls, and adorning the length of floor with an amazing, vibrant, patterned rug, we created a perfect venue. The rug stands out, drawing attention to the art on the floor.
In fact, the rugs in each room were as thoughtfully selected for color and design as the art on the walls. In total, on this project, we designed and decorated the living room, family room, master bedroom, and back patio. (Visit www.lmbinteriors.com to view the complete portfolio of images.)
While my design firm is known for our work with traditional and transitional architecture, and we love those projects, I think it is clear from this project that Modern is also our cup of tea.
If you have a Modern house and are thinking about how to make it more vibrantly YOU, contact us for a consultation.
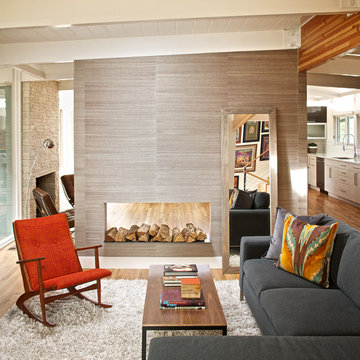
DAVID LAUER PHOTOGRAPHY
Inspiration för ett mellanstort 60 tals allrum med öppen planlösning, med ett finrum, vita väggar, mellanmörkt trägolv, en dubbelsidig öppen spis och en spiselkrans i trä
Inspiration för ett mellanstort 60 tals allrum med öppen planlösning, med ett finrum, vita väggar, mellanmörkt trägolv, en dubbelsidig öppen spis och en spiselkrans i trä

Photography: Michael Hunter
Idéer för mellanstora 50 tals vardagsrum, med vita väggar, mellanmörkt trägolv, en väggmonterad TV och en standard öppen spis
Idéer för mellanstora 50 tals vardagsrum, med vita väggar, mellanmörkt trägolv, en väggmonterad TV och en standard öppen spis
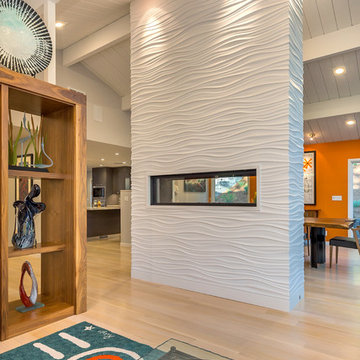
Ammirato Construction
Fireplace accent wall allows the room to feel open with being able to see through it and walk around it.
Foto på ett stort retro allrum med öppen planlösning, med orange väggar, en dubbelsidig öppen spis, en spiselkrans i betong, ett finrum och ljust trägolv
Foto på ett stort retro allrum med öppen planlösning, med orange väggar, en dubbelsidig öppen spis, en spiselkrans i betong, ett finrum och ljust trägolv
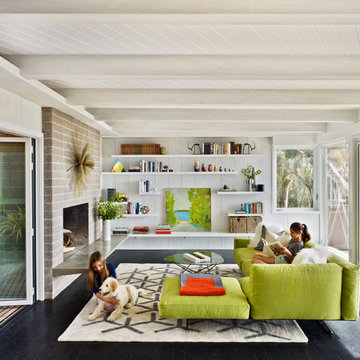
living room with nanawalls at both sides, custom wood shelving, Peace Industries® felt rug.
photo bruce damonte
Idéer för 50 tals vardagsrum, med en standard öppen spis
Idéer för 50 tals vardagsrum, med en standard öppen spis
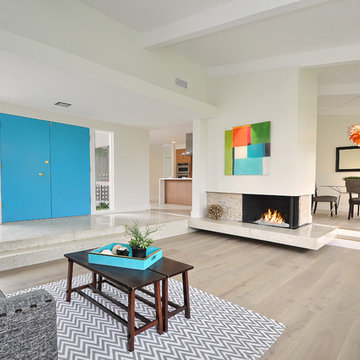
Bild på ett 60 tals allrum med öppen planlösning, med vita väggar, ljust trägolv, beiget golv, en standard öppen spis och en spiselkrans i sten

Simon Maxwell
Bild på ett mellanstort 60 tals vardagsrum, med beige väggar, en öppen vedspis, en spiselkrans i tegelsten, en fristående TV, brunt golv och mellanmörkt trägolv
Bild på ett mellanstort 60 tals vardagsrum, med beige väggar, en öppen vedspis, en spiselkrans i tegelsten, en fristående TV, brunt golv och mellanmörkt trägolv
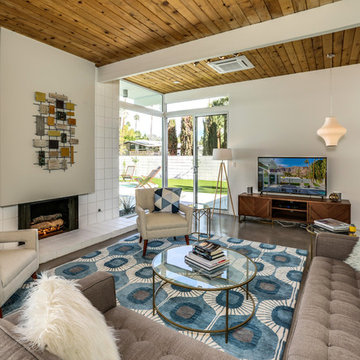
Idéer för att renovera ett 50 tals vardagsrum, med vita väggar, betonggolv, en standard öppen spis, en spiselkrans i trä, en fristående TV och grått golv

Klopf Architecture and Outer space Landscape Architects designed a new warm, modern, open, indoor-outdoor home in Los Altos, California. Inspired by mid-century modern homes but looking for something completely new and custom, the owners, a couple with two children, bought an older ranch style home with the intention of replacing it.
Created on a grid, the house is designed to be at rest with differentiated spaces for activities; living, playing, cooking, dining and a piano space. The low-sloping gable roof over the great room brings a grand feeling to the space. The clerestory windows at the high sloping roof make the grand space light and airy.
Upon entering the house, an open atrium entry in the middle of the house provides light and nature to the great room. The Heath tile wall at the back of the atrium blocks direct view of the rear yard from the entry door for privacy.
The bedrooms, bathrooms, play room and the sitting room are under flat wing-like roofs that balance on either side of the low sloping gable roof of the main space. Large sliding glass panels and pocketing glass doors foster openness to the front and back yards. In the front there is a fenced-in play space connected to the play room, creating an indoor-outdoor play space that could change in use over the years. The play room can also be closed off from the great room with a large pocketing door. In the rear, everything opens up to a deck overlooking a pool where the family can come together outdoors.
Wood siding travels from exterior to interior, accentuating the indoor-outdoor nature of the house. Where the exterior siding doesn’t come inside, a palette of white oak floors, white walls, walnut cabinetry, and dark window frames ties all the spaces together to create a uniform feeling and flow throughout the house. The custom cabinetry matches the minimal joinery of the rest of the house, a trim-less, minimal appearance. Wood siding was mitered in the corners, including where siding meets the interior drywall. Wall materials were held up off the floor with a minimal reveal. This tight detailing gives a sense of cleanliness to the house.
The garage door of the house is completely flush and of the same material as the garage wall, de-emphasizing the garage door and making the street presentation of the house kinder to the neighborhood.
The house is akin to a custom, modern-day Eichler home in many ways. Inspired by mid-century modern homes with today’s materials, approaches, standards, and technologies. The goals were to create an indoor-outdoor home that was energy-efficient, light and flexible for young children to grow. This 3,000 square foot, 3 bedroom, 2.5 bathroom new house is located in Los Altos in the heart of the Silicon Valley.
Klopf Architecture Project Team: John Klopf, AIA, and Chuang-Ming Liu
Landscape Architect: Outer space Landscape Architects
Structural Engineer: ZFA Structural Engineers
Staging: Da Lusso Design
Photography ©2018 Mariko Reed
Location: Los Altos, CA
Year completed: 2017
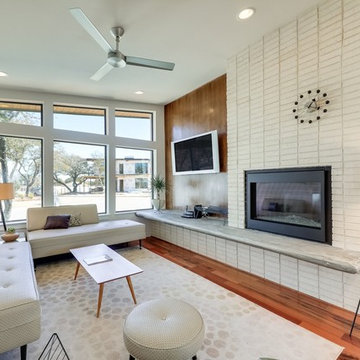
Kurt Forschen
Inredning av ett 60 tals allrum med öppen planlösning, med vita väggar, mellanmörkt trägolv, en spiselkrans i tegelsten, en väggmonterad TV, en standard öppen spis och brunt golv
Inredning av ett 60 tals allrum med öppen planlösning, med vita väggar, mellanmörkt trägolv, en spiselkrans i tegelsten, en väggmonterad TV, en standard öppen spis och brunt golv

Living room furnishing and remodel
Idéer för att renovera ett litet retro allrum med öppen planlösning, med vita väggar, mellanmörkt trägolv, en öppen hörnspis, en spiselkrans i tegelsten, TV i ett hörn och brunt golv
Idéer för att renovera ett litet retro allrum med öppen planlösning, med vita väggar, mellanmörkt trägolv, en öppen hörnspis, en spiselkrans i tegelsten, TV i ett hörn och brunt golv
2 555 foton på retro beige vardagsrum
3
