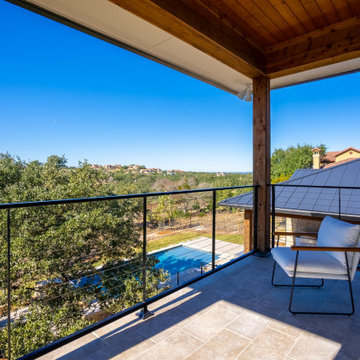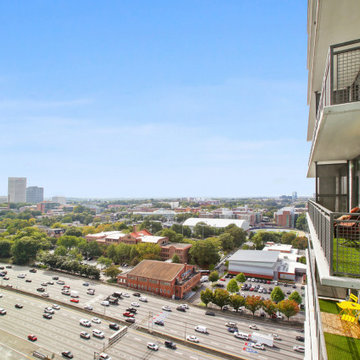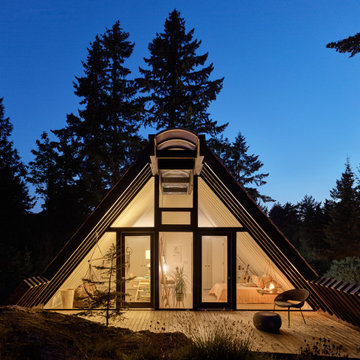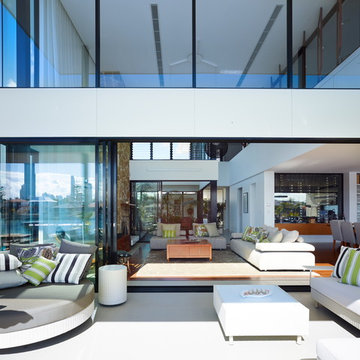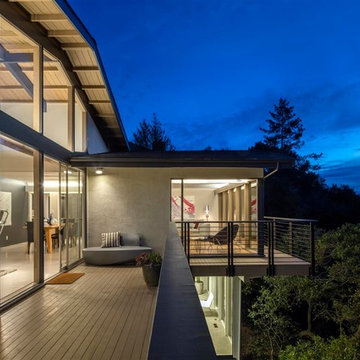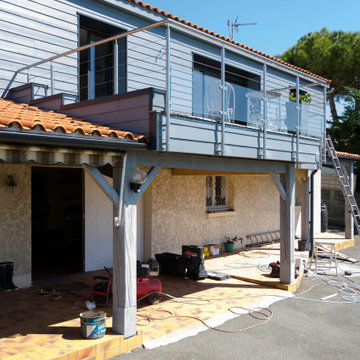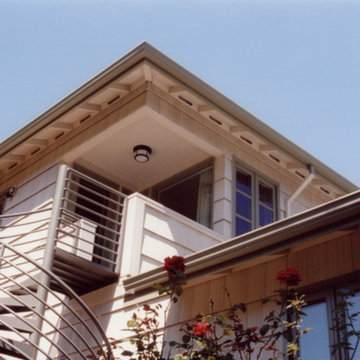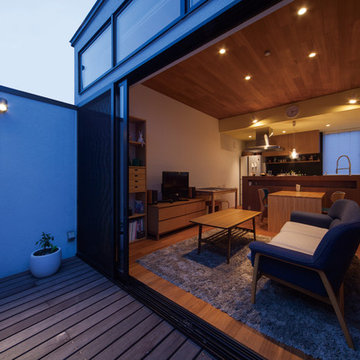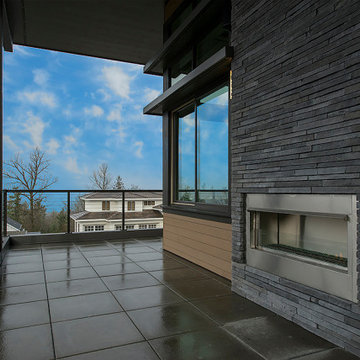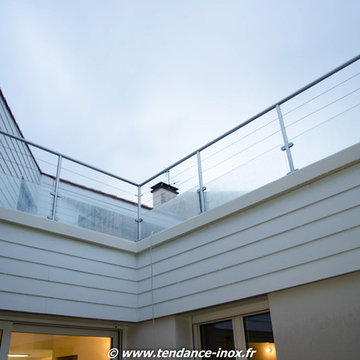38 foton på retro blå balkong
Sortera efter:
Budget
Sortera efter:Populärt i dag
1 - 20 av 38 foton
Artikel 1 av 3

Balcony overlooking canyon at second floor primary suite.
Tree at left nearly "kisses" house while offering partial privacy for outdoor shower. Photo by Clark Dugger
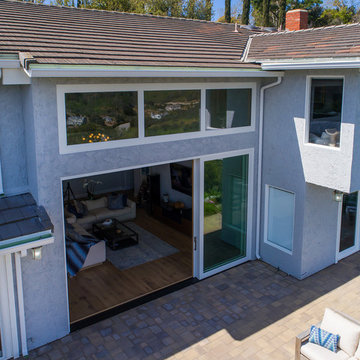
A midcentury style living room creates an indoor-outdoor space with wide-open views of lush hills through the large AG Millworks Multi-Slide Patio Door.
Photo by Logan Hall
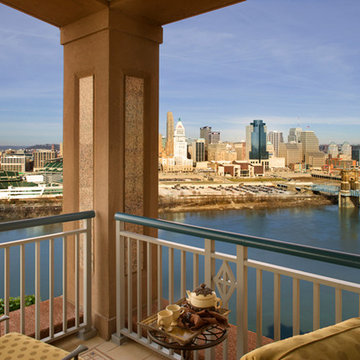
Dan Forer Photography
Balcony overlooking the Ohio River and Cincinnati skyline
Inredning av en 60 tals balkong
Inredning av en 60 tals balkong
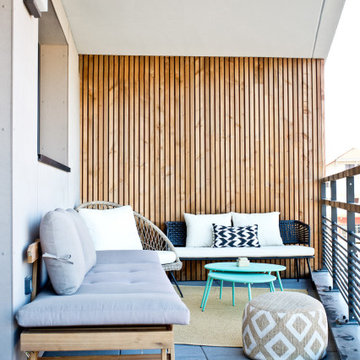
Voyons ensemble l’extérieur maintenant. Je me suis aussi amusée sur ce projet à meubler et à décorer le balcon de 20,71 m2 composé de deux espaces bien distincts. Avec cette observation j’ai pris parti de disposer deux espaces bien différents. Le premier a été aménagé en pensant à un salon de détente cocooning. Le second, a été pensé comme une salle à manger.
Pour le salon le mot cocooning prend tout son sens avec cette accumulation d’assises diverses et variées qui permettent de recevoir de nombreuses personnes à passer un moment agréable à l’extérieur avec vue sur les montagnes.
Un tapis Pappelina jaune pâle a été déposé ainsi que deux tables basses gigognes métalliques qui reprennent elles aussi l'esprit des pieds compas.
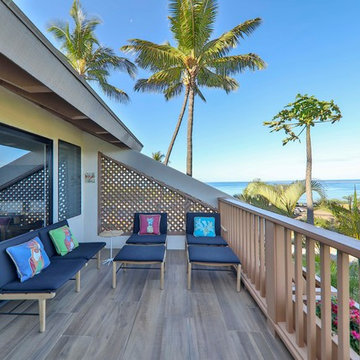
Main lanai seating area at Maui Dream Place at Maui Kamaole G-209
Inspiration för en mellanstor 60 tals balkong, med räcke i trä
Inspiration för en mellanstor 60 tals balkong, med räcke i trä
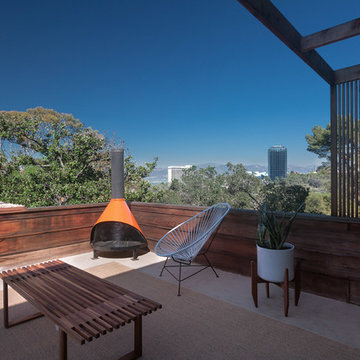
©Teague Hunziker.
Built in 1939. Architect Harwell Hamilton Harris.
Inredning av en 50 tals mellanstor balkong, med räcke i trä
Inredning av en 50 tals mellanstor balkong, med räcke i trä
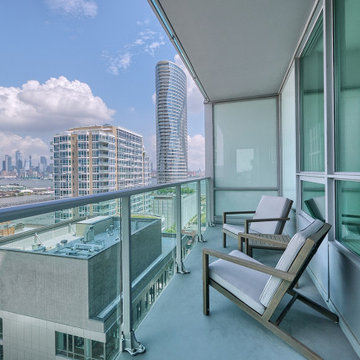
A Corner 2 Bed, 2 Bath with a Large Private Balcony available for rent in Shore Club! Floor-to-ceiling windows floods your home with natural sunlight throughout the day. Enjoy multiple exposures from your Corner Home including beautiful NYC/River views. A rare, windowed kitchen featuring granite countertops, stainless steel appliances and an island with a breakfast bar. The large master bedroom is equipped with 2 large walk-in closets and a luxurious en-suite bath with double vanities. Plentiful closets, hardwood floors throughout, central heat/AC and an in-unit washer/dryer round out your perfect new home. Immaculate condition and move-in ready. Building amenities include: 24/7 concierge, fitness center, jacuzzi, sauna, steam room, resident lounge, conference room, playroom and a roof deck with amazing NYC/River views! Experience the convenience of Newport! Located between the Newport & Hoboken PATH, Ferry, NJ Transit Train, Light Rail and Bus Terminal. Selection of several supermarkets, Target, Duane Reade, Newport Mall, Newport Green Park all minutes away.
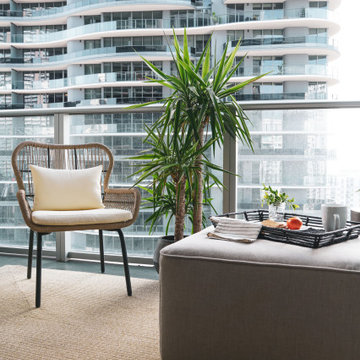
Modern Midcentury Brickell Apartment designed by KJ Design Collective.
Inspiration för 60 tals balkonger
Inspiration för 60 tals balkonger
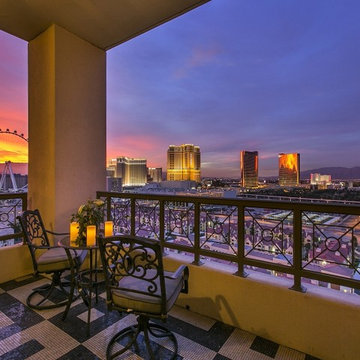
Architectural Details at its finest! Located in Las Vegas, NV., this "one of a kind" Condominium is sure to take your breath away! All Decorative Architectural Details were manufactured by PatternCut.com. Design and Installation Services were provided by Michael Shumard Design & Architectural Illustration, as well as, Juan Martinez.
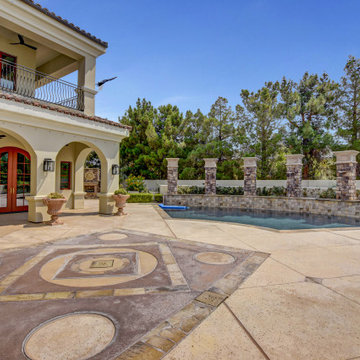
Philip purchased his magnificent custom 2 story estate in a beautiful Las Vegas private neighborhood. Immaculate landscape sitting on .64 acres, large pool with spa, game room and a 1,500 bottle wine room. This 4 bed, 7 bath, 7,193 sq ft. home was outdated but had tons of Italian charm. However, it did need some upgrading!
38 foton på retro blå balkong
1
