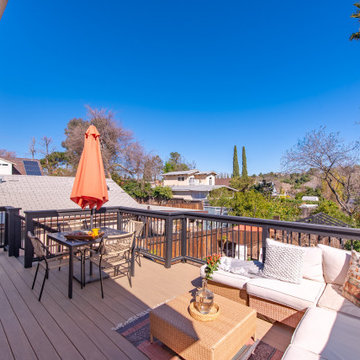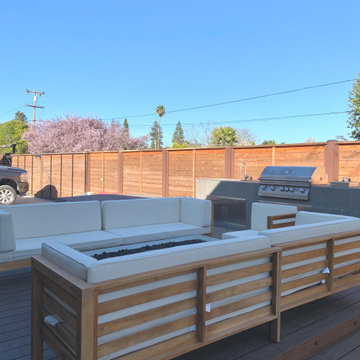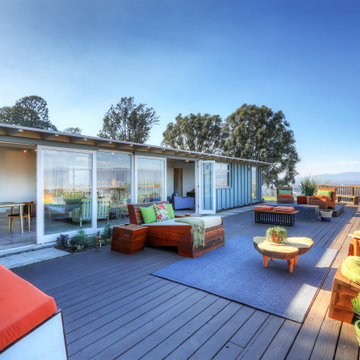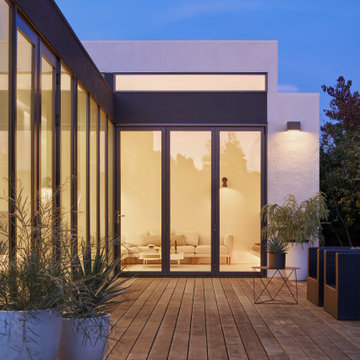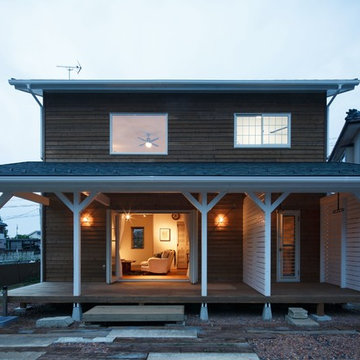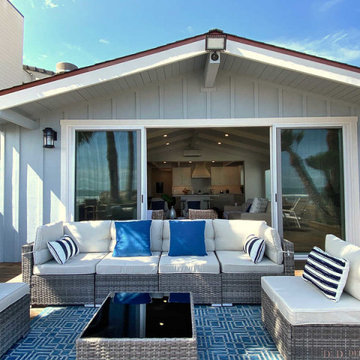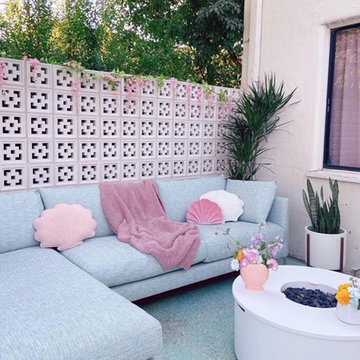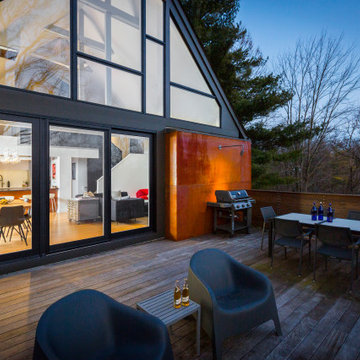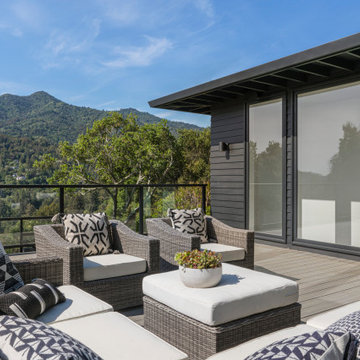276 foton på retro blå terrass
Sortera efter:
Budget
Sortera efter:Populärt i dag
61 - 80 av 276 foton
Artikel 1 av 3
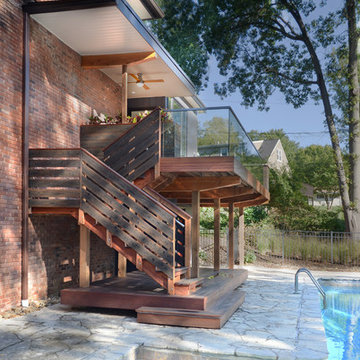
This new outdoor living area activated and refreshed the pool area of this residence designed by the office of William Bernoudy. The design offers multiple levels of outdoor living space while providing an outdoor kitchen, shaded seating areas, and views to the pool and wooded areas beyond. Natural materials and cantilevered beams rhyme with the palette and structure of the existing house.
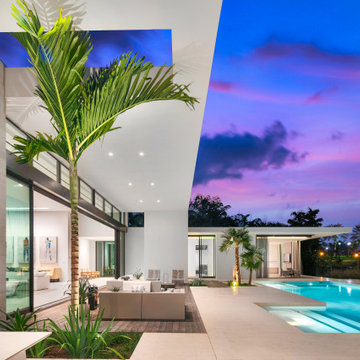
Extensive use of glass and sliding glass doors were incorporated to allow for an abundance of natural light, emphasizing an indoor-outdoor lifestyle.
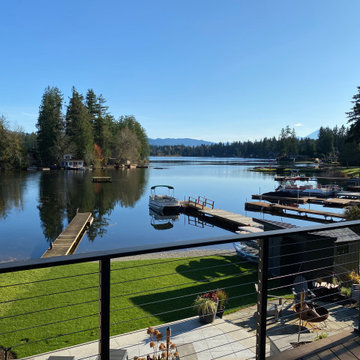
IPE decking and cable railing emphasize the angled architecture of the midcentury house. Floor to ceiling windows run the entire back of the house with unobstructed views of the lake.
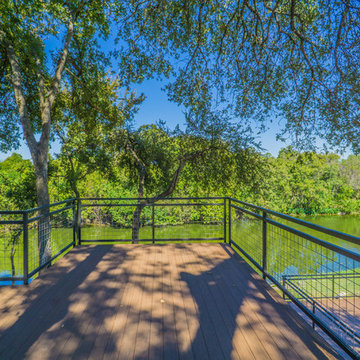
An expansive multi-level TimberTech deck at a new venue in Round Rock, TX.
Built by Jim Kelton of Kelton Deck.
Inredning av en retro mycket stor terrass på baksidan av huset, med markiser
Inredning av en retro mycket stor terrass på baksidan av huset, med markiser
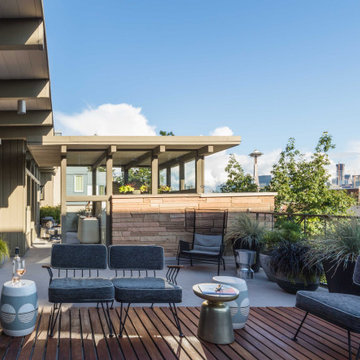
Originally built in 1955, this modest penthouse apartment typified the small, separated living spaces of its era. The design challenge was how to create a home that reflected contemporary taste and the client’s desire for an environment rich in materials and textures. The keys to updating the space were threefold: break down the existing divisions between rooms; emphasize the connection to the adjoining 850-square-foot terrace; and establish an overarching visual harmony for the home through the use of simple, elegant materials.
The renovation preserves and enhances the home’s mid-century roots while bringing the design into the 21st century—appropriate given the apartment’s location just a few blocks from the fairgrounds of the 1962 World’s Fair.
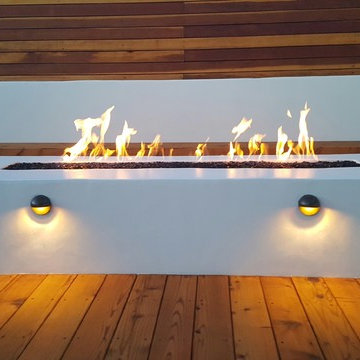
Inredning av en 60 tals mellanstor terrass på baksidan av huset, med en öppen spis
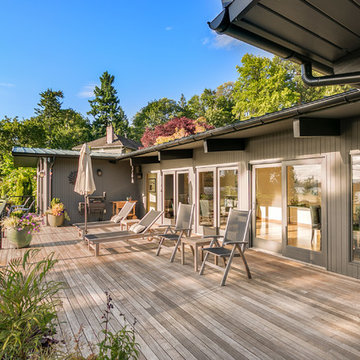
HD Estates
Bild på en retro terrass, med utekrukor och takförlängning
Bild på en retro terrass, med utekrukor och takförlängning
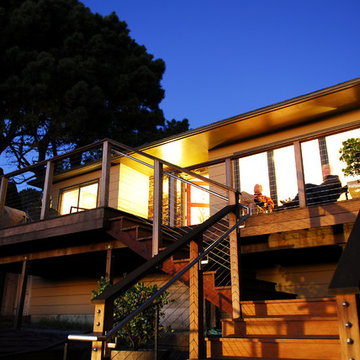
Adrienne Link Newton
Idéer för att renovera en mellanstor 50 tals terrass
Idéer för att renovera en mellanstor 50 tals terrass
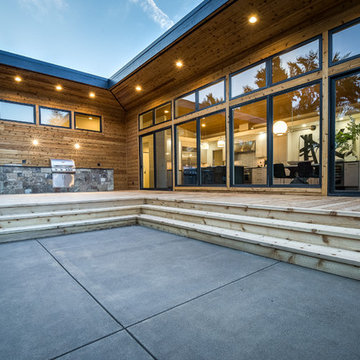
Jesse Smith
Retro inredning av en stor terrass på baksidan av huset, med utekök
Retro inredning av en stor terrass på baksidan av huset, med utekök
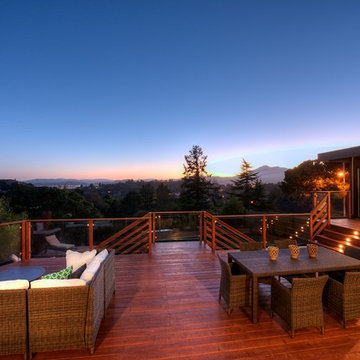
This 1963 one-story classic is the perfect blend of vintage and modern luxury. Prominently sited on a premium view lot in the highly sought-after Loch Lomond neighborhood of San Rafael. Southern exposure with wide open views that open out to a spectacular deck and level yard showing off the Bay, Mt. Tamalpais, and surrounding hills. Remodeled to perfection with a focus on maintaining the mid-century feeling and style with 21st Century amenities. 4 bedrooms, 3.5 baths, plus Office/Den/5th bedroom with glass French doors opening to family room and doors leading out to private rear patio. Over 1/3 acre level yard and 72" wide steel and glass pivot door opening into an all-glass formal entry. Spectacular open Kitchen/Family combination, custom kitchen cabinetry and large spacious island with counter seating and beautiful thick quartz countertop. Fisher and Paykel stainless appliances, custom built- gas fireplace in family room. Floor to ceiling windows create spectacular bay and mountain views and leads you out to the open and spacious deck area. Vein-cut limestone plank flooring throughout the main areas of the house. Wood floors in master bedroom and high end carpeting in the additional bedrooms. New roof, electric, plumbing, furnace, tank less water heaters, air-conditioning.
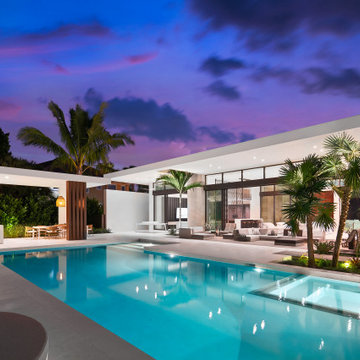
Extensive use of glass and sliding glass doors were incorporated to allow for an abundance of natural light, emphasizing an indoor-outdoor lifestyle.
276 foton på retro blå terrass
4
