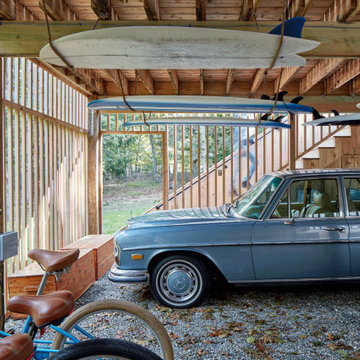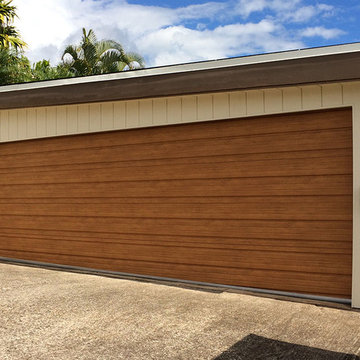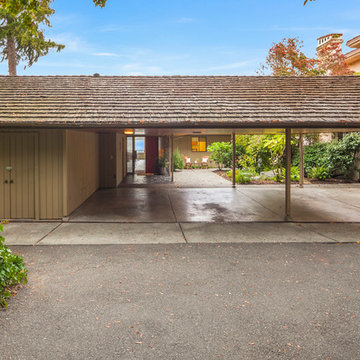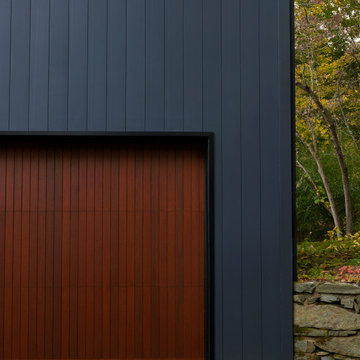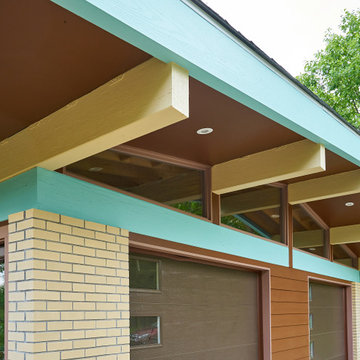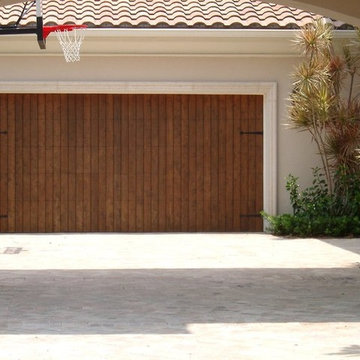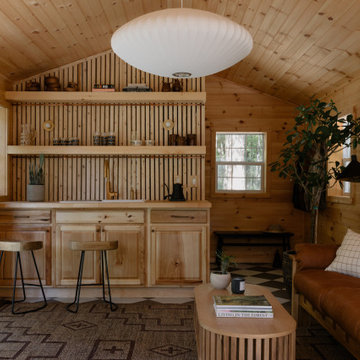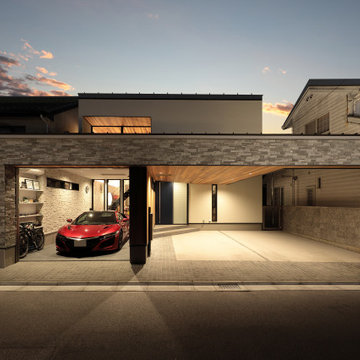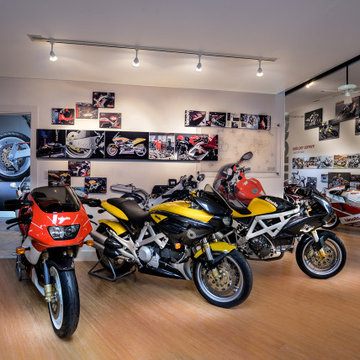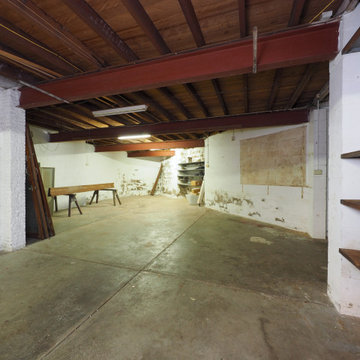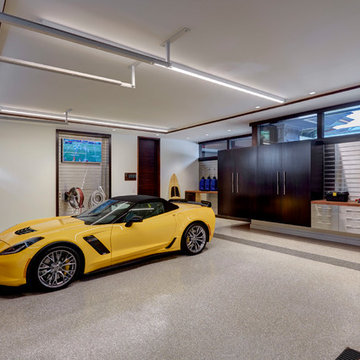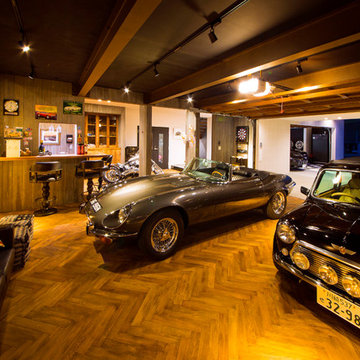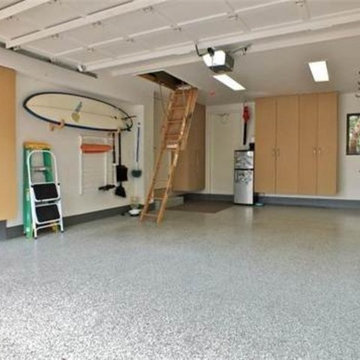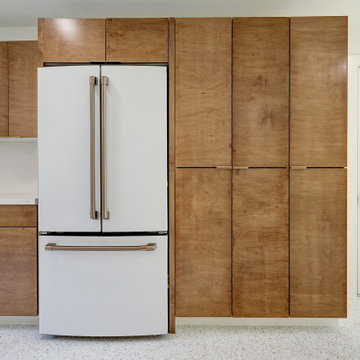128 foton på retro brun garage och förråd
Sortera efter:
Budget
Sortera efter:Populärt i dag
21 - 40 av 128 foton
Artikel 1 av 3
This is a detached garage/gallery that was built to match the style of the original Frank Lloyd Wright home on the property. We completed all of the electrical work as well as the lighting design.
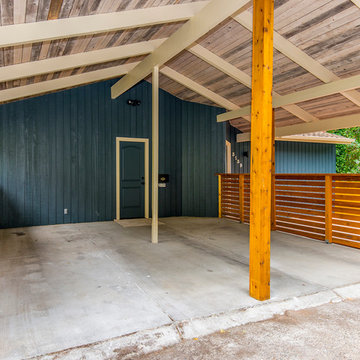
The design for this home was inspired by the character Don Drapper from the TV show Mad Men. This home was extremely unique and we wanted to keep the original feel of the home and combine it with an updated Rustic meets contemporary design. We kept the original wood plank ceiling and updated the beams with a fresh coat of paint,Sherwin-Williams “Seal Skin”. The flooring is an engineered hardwood product from Carmel Bay, Color Foggy Pines. The Cabinetry was a custom build by Cabinet maker Jared Summers. Cherry wood construction with an Espresso stain and a shaker door style. The quartz countertops were installed by Galaxy Stone works. The Contemporary iron railing was made by West Meyer Fence. The Bathroom floor tile is by Magnolia the Color is Mahogany. The shower tile is an unpolished “Frost” from Dal Tile. The exterior of the home is painted Sherwin-Williams “Mt. Etna” and the modern cedar fencing was and accent beams were installed by Christie Construction LLC. The largest expense to this project was the full re-engineering and installation of the decks off of the rear of the home. The 2 level deck is more than 40 feet off the ground and is great place to relax amongst all the greenery.
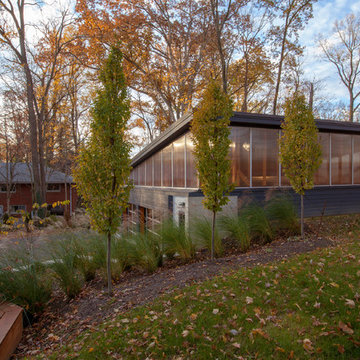
View of new auto garage from upper living space reveals the site topography - Architecture + Photography: HAUS
Idéer för ett stort retro fristående kontor, studio eller verkstad
Idéer för ett stort retro fristående kontor, studio eller verkstad
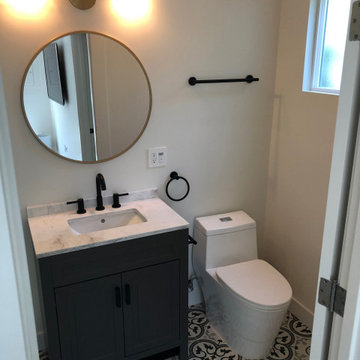
Garage Conversion ADU in Beverlywood. Mid-century Modern design gives this new rental unit a great look.
Exempel på en mellanstor retro fristående garage och förråd
Exempel på en mellanstor retro fristående garage och förråd
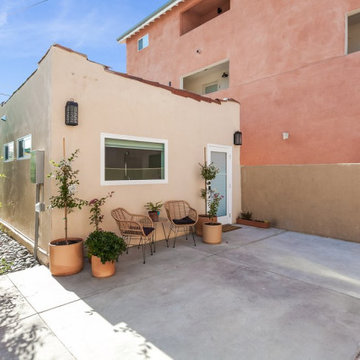
We turned this large detached two-car garage into a modern studio ADU. The studio ADU has everything you need to live independently and is perfect for students, family, or to rent out. We designed this ADU to save the maximum amount of space by creating a slim kitchenette and a Murphy bed that turns into a desk. The ADU's bathroom has a large floating vanity and corner shower.
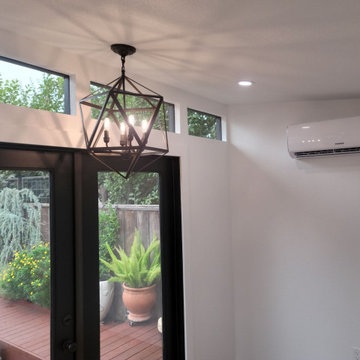
Exempel på ett mellanstort 60 tals fristående kontor, studio eller verkstad
128 foton på retro brun garage och förråd
2
