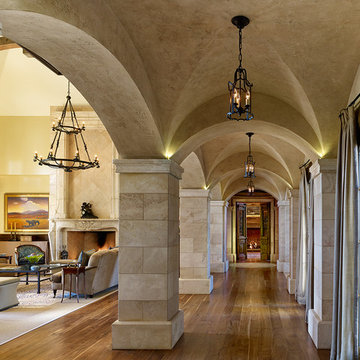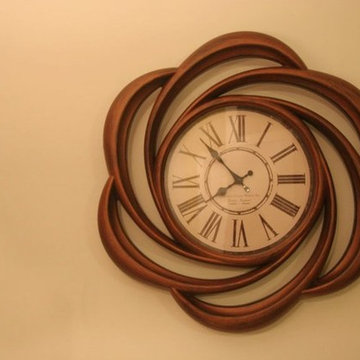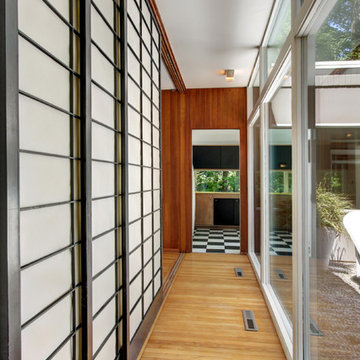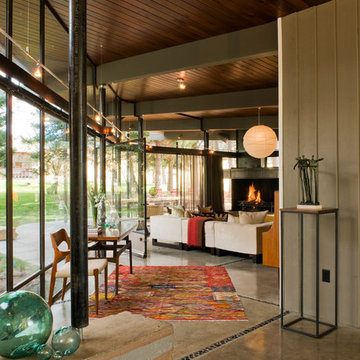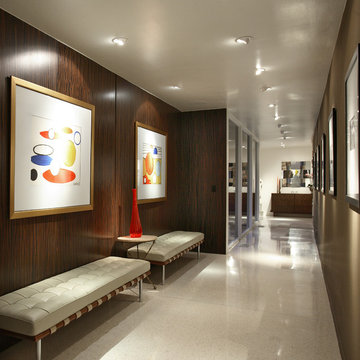885 foton på retro brun hall
Sortera efter:
Budget
Sortera efter:Populärt i dag
141 - 160 av 885 foton
Artikel 1 av 3
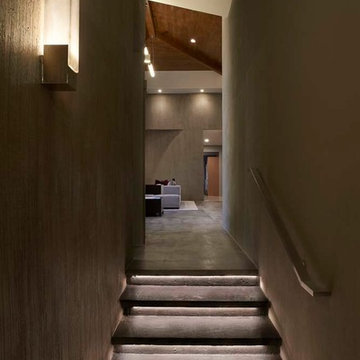
This was a 1940’s mid century modern home that was in dire need of a facelift. The brick floor was in bad shape and there was a large brick bird cage in the entrance of the home that I knew would be the first to go. With the new modern inspiration for the home and my clients love of cement floors we headed down the difficult path of finding a artisan that would take on the task of refinishing the floor. We could not demolish the floor and it was 1.5” off from one side to the other. With several applications and complete determination the original vision for the space was achieved. The process was not stress free but the outcome amazing!
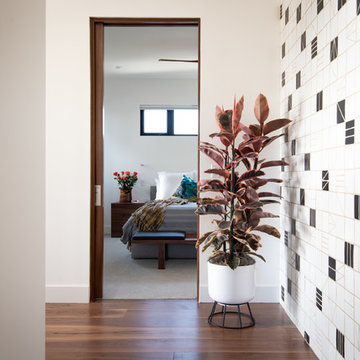
Nader Essa Photography
Idéer för en mellanstor 60 tals hall, med vita väggar, mellanmörkt trägolv och brunt golv
Idéer för en mellanstor 60 tals hall, med vita väggar, mellanmörkt trägolv och brunt golv
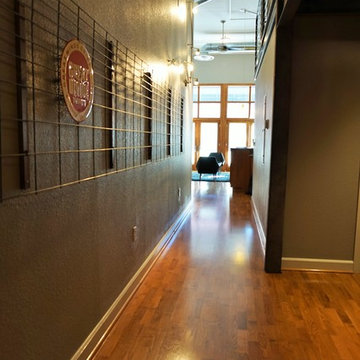
Darcy Houston
Idéer för en liten 60 tals hall, med grå väggar, mellanmörkt trägolv och orange golv
Idéer för en liten 60 tals hall, med grå väggar, mellanmörkt trägolv och orange golv
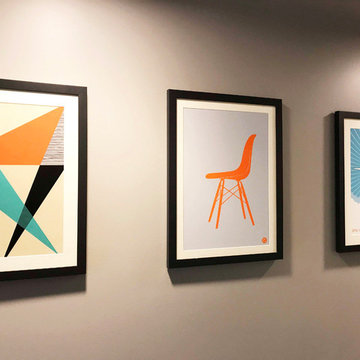
This particular apartment has a long entry hall and we selected a series of three framed graphics to draw you into the space. Our retro style is in all it's glory with this art work. O2 Belltown - Model Room #803, Belltown Design, Seattle, WA, Photography by Paula McHugh
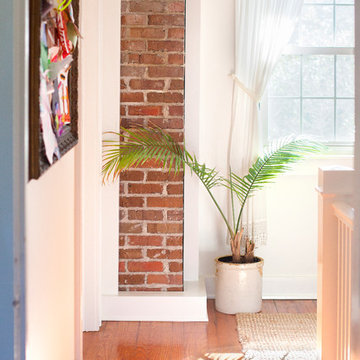
Photo: Margaret Wright Photography © 2018 Houzz
Inspiration för retro hallar
Inspiration för retro hallar
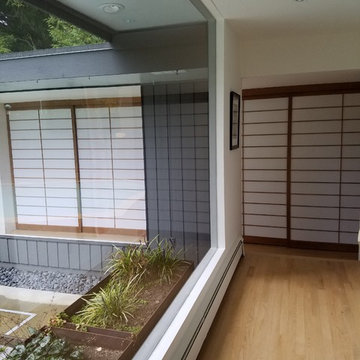
Large sliding Japanese style shoji screens were designed by H2D Architecture + Design and custom built by Bush Woodcraft of Seattle. Each bedroom as a set of two screens that slide to close off the bedroom from the hall.
Design by: Heidi Helgeson, H2D Architecture + Design
www.h2darchitects.com
Built by: Bush Woodcraft
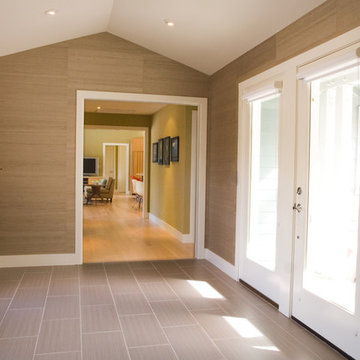
Design by Lauren Brandwein
Idéer för en mellanstor 50 tals hall, med beige väggar, klinkergolv i porslin och grått golv
Idéer för en mellanstor 50 tals hall, med beige väggar, klinkergolv i porslin och grått golv
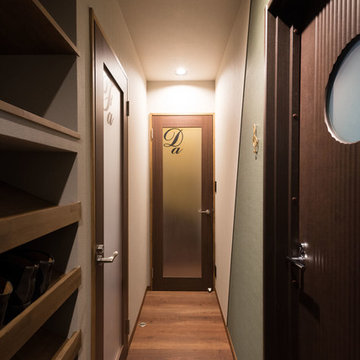
父世帯、娘世帯の玄関からそれぞれの住居部分を通らなくても行ける位置に音楽室を配置。
内部は、遮音性能D-55レベルのダイケンシステムを採用し快適な音空間を実現する事が出来ました。
Idéer för en retro hall
Idéer för en retro hall
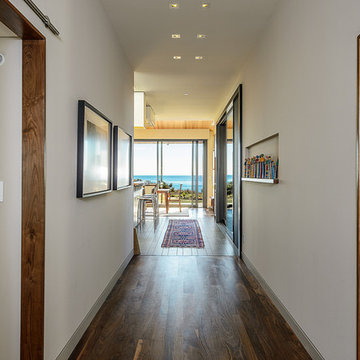
Empire Contracting Inc
707.884.9789
Photos By: Sea Ranch Images
www.searanchimages.com
707.653.6866
Bild på en retro hall
Bild på en retro hall
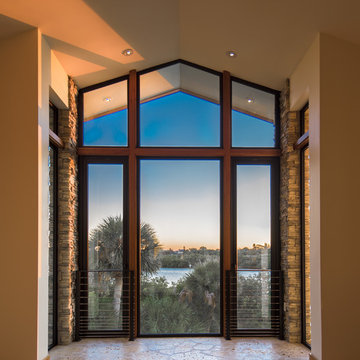
This is a home that was designed around the property. With views in every direction from the master suite and almost everywhere else in the home. The home was designed by local architect Randy Sample and the interior architecture was designed by Maurice Jennings Architecture, a disciple of E. Fay Jones. New Construction of a 4,400 sf custom home in the Southbay Neighborhood of Osprey, FL, just south of Sarasota.
Photo - Ricky Perrone
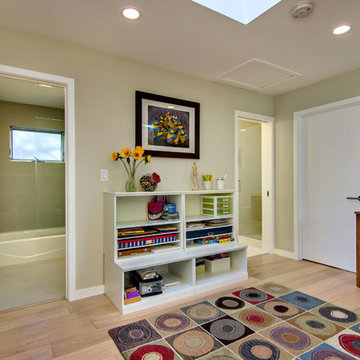
Play area that connects 3 bedrooms and 2 bathrooms
Bild på en 50 tals hall
Bild på en 50 tals hall
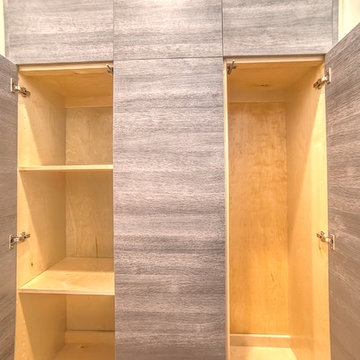
Hall Storage
Midcentury modern rebuild by Trae Williams & Tavis Westbrook with Superior Acquisitions. Check out all our projects at www.superioracquisitions.net
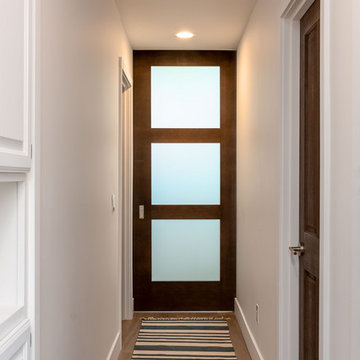
Here is an architecturally built house from the early 1970's which was brought into the new century during this complete home remodel by opening up the main living space with two small additions off the back of the house creating a seamless exterior wall, dropping the floor to one level throughout, exposing the post an beam supports, creating main level on-suite, den/office space, refurbishing the existing powder room, adding a butlers pantry, creating an over sized kitchen with 17' island, refurbishing the existing bedrooms and creating a new master bedroom floor plan with walk in closet, adding an upstairs bonus room off an existing porch, remodeling the existing guest bathroom, and creating an in-law suite out of the existing workshop and garden tool room.
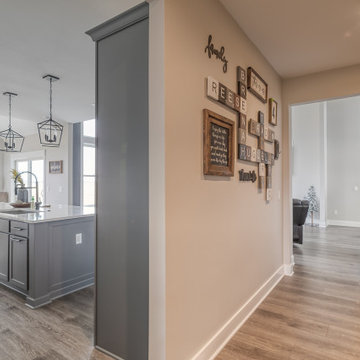
Deep tones of gently weathered grey and brown. A modern look that still respects the timelessness of natural wood.
Inredning av en 50 tals mellanstor hall, med beige väggar, vinylgolv och brunt golv
Inredning av en 50 tals mellanstor hall, med beige väggar, vinylgolv och brunt golv
885 foton på retro brun hall
8

