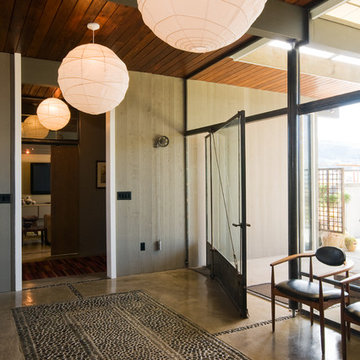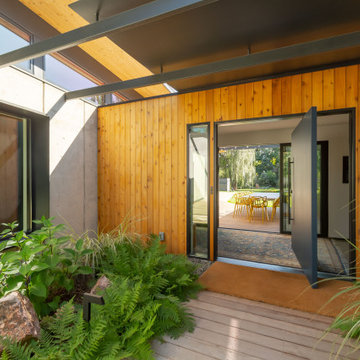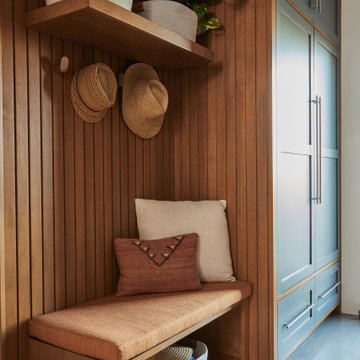192 foton på retro entré, med betonggolv
Sortera efter:
Budget
Sortera efter:Populärt i dag
21 - 40 av 192 foton
Artikel 1 av 3
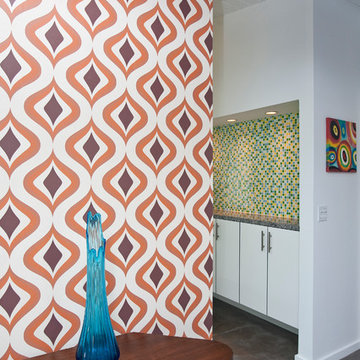
Entry Wall/Hall
Lance Gerber, Nuvue Interactive, LLC
60 tals inredning av en stor hall, med vita väggar och betonggolv
60 tals inredning av en stor hall, med vita väggar och betonggolv

Dutton Architects did an extensive renovation of a post and beam mid-century modern house in the canyons of Beverly Hills. The house was brought down to the studs, with new interior and exterior finishes, windows and doors, lighting, etc. A secure exterior door allows the visitor to enter into a garden before arriving at a glass wall and door that leads inside, allowing the house to feel as if the front garden is part of the interior space. Similarly, large glass walls opening to a new rear gardena and pool emphasizes the indoor-outdoor qualities of this house. photos by Undine Prohl
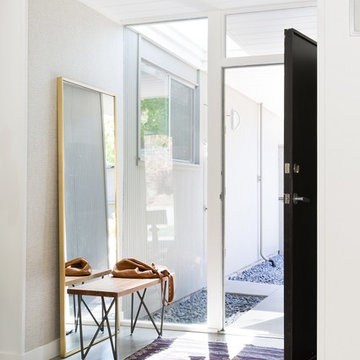
Mirror from West Elm ($399), bench CB2 ($259).
Inspiration för 60 tals foajéer, med grå väggar, betonggolv, en enkeldörr och en svart dörr
Inspiration för 60 tals foajéer, med grå väggar, betonggolv, en enkeldörr och en svart dörr

Photo by Senichiro Nogami / 野上仙一郎
Exempel på en liten 60 tals hall, med flerfärgade väggar, betonggolv, en enkeldörr, mellanmörk trädörr och grått golv
Exempel på en liten 60 tals hall, med flerfärgade väggar, betonggolv, en enkeldörr, mellanmörk trädörr och grått golv

‘Oh What A Ceiling!’ ingeniously transformed a tired mid-century brick veneer house into a suburban oasis for a multigenerational family. Our clients, Gabby and Peter, came to us with a desire to reimagine their ageing home such that it could better cater to their modern lifestyles, accommodate those of their adult children and grandchildren, and provide a more intimate and meaningful connection with their garden. The renovation would reinvigorate their home and allow them to re-engage with their passions for cooking and sewing, and explore their skills in the garden and workshop.

Original trio of windows, with new muranti siding in the entry, and new mid-century inspired front door.
Inredning av en 60 tals stor ingång och ytterdörr, med bruna väggar, betonggolv, en enkeldörr, en svart dörr och grått golv
Inredning av en 60 tals stor ingång och ytterdörr, med bruna väggar, betonggolv, en enkeldörr, en svart dörr och grått golv
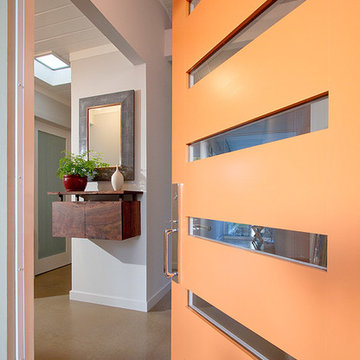
Brian Ashby Media
60 tals inredning av en ingång och ytterdörr, med betonggolv, en enkeldörr och en orange dörr
60 tals inredning av en ingång och ytterdörr, med betonggolv, en enkeldörr och en orange dörr
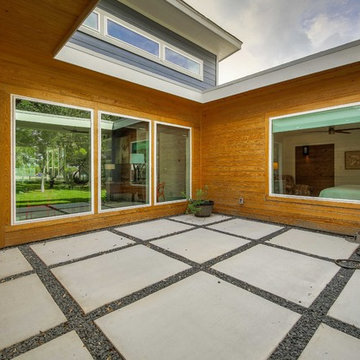
mid century modern house locate north of san antonio texas
house designed by oscar e flores design studio
photos by lauren keller
Inspiration för en mellanstor retro ingång och ytterdörr, med grå väggar, betonggolv, en enkeldörr, mellanmörk trädörr och grått golv
Inspiration för en mellanstor retro ingång och ytterdörr, med grå väggar, betonggolv, en enkeldörr, mellanmörk trädörr och grått golv
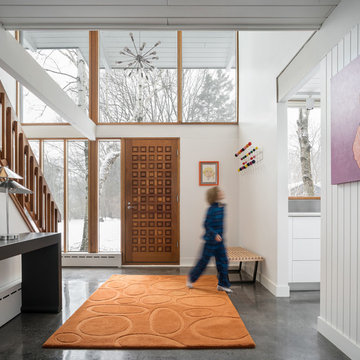
The entryway to this modern Maine home features a bright area rug and windows for tons of natural light.
Trent Bell Photography
Idéer för 60 tals foajéer, med vita väggar, betonggolv, en enkeldörr, mellanmörk trädörr och grått golv
Idéer för 60 tals foajéer, med vita väggar, betonggolv, en enkeldörr, mellanmörk trädörr och grått golv
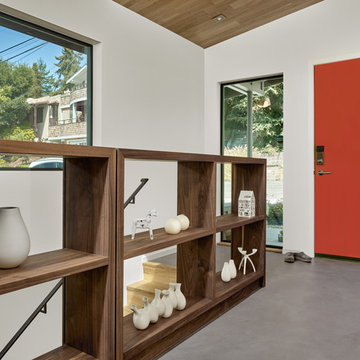
Idéer för en mellanstor 50 tals entré, med vita väggar, betonggolv, en enkeldörr och en röd dörr

Idéer för en 50 tals entré, med svarta väggar, betonggolv, en enkeldörr, ljus trädörr och grått golv
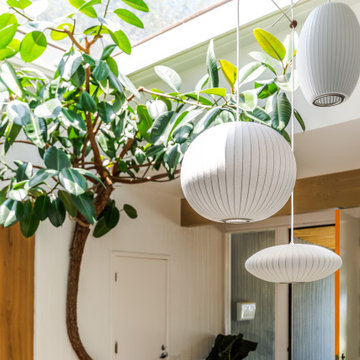
Exempel på en mellanstor retro foajé, med vita väggar, betonggolv, en enkeldörr, en vit dörr och flerfärgat golv
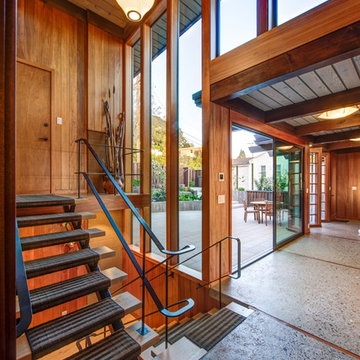
Treve Johnson
Foto på en 60 tals foajé, med betonggolv, en enkeldörr och mellanmörk trädörr
Foto på en 60 tals foajé, med betonggolv, en enkeldörr och mellanmörk trädörr
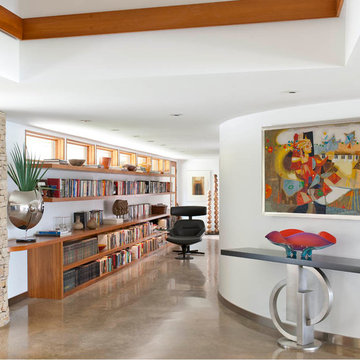
Danny Piassick
Idéer för att renovera en mellanstor retro foajé, med vita väggar, betonggolv, en dubbeldörr, mellanmörk trädörr och grått golv
Idéer för att renovera en mellanstor retro foajé, med vita väggar, betonggolv, en dubbeldörr, mellanmörk trädörr och grått golv
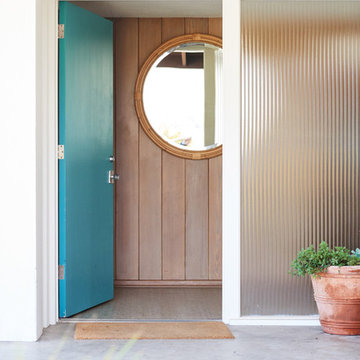
1950's mid-century modern beach house built by architect Richard Leitch in Carpinteria, California. Leitch built two one-story adjacent homes on the property which made for the perfect space to share seaside with family. In 2016, Emily restored the homes with a goal of melding past and present. Emily kept the beloved simple mid-century atmosphere while enhancing it with interiors that were beachy and fun yet durable and practical. The project also required complete re-landscaping by adding a variety of beautiful grasses and drought tolerant plants, extensive decking, fire pits, and repaving the driveway with cement and brick.

We remodeled this unassuming mid-century home from top to bottom. An entire third floor and two outdoor decks were added. As a bonus, we made the whole thing accessible with an elevator linking all three floors.
The 3rd floor was designed to be built entirely above the existing roof level to preserve the vaulted ceilings in the main level living areas. Floor joists spanned the full width of the house to transfer new loads onto the existing foundation as much as possible. This minimized structural work required inside the existing footprint of the home. A portion of the new roof extends over the custom outdoor kitchen and deck on the north end, allowing year-round use of this space.
Exterior finishes feature a combination of smooth painted horizontal panels, and pre-finished fiber-cement siding, that replicate a natural stained wood. Exposed beams and cedar soffits provide wooden accents around the exterior. Horizontal cable railings were used around the rooftop decks. Natural stone installed around the front entry enhances the porch. Metal roofing in natural forest green, tie the whole project together.
On the main floor, the kitchen remodel included minimal footprint changes, but overhauling of the cabinets and function. A larger window brings in natural light, capturing views of the garden and new porch. The sleek kitchen now shines with two-toned cabinetry in stained maple and high-gloss white, white quartz countertops with hints of gold and purple, and a raised bubble-glass chiseled edge cocktail bar. The kitchen’s eye-catching mixed-metal backsplash is a fun update on a traditional penny tile.
The dining room was revamped with new built-in lighted cabinetry, luxury vinyl flooring, and a contemporary-style chandelier. Throughout the main floor, the original hardwood flooring was refinished with dark stain, and the fireplace revamped in gray and with a copper-tile hearth and new insert.
During demolition our team uncovered a hidden ceiling beam. The clients loved the look, so to meet the planned budget, the beam was turned into an architectural feature, wrapping it in wood paneling matching the entry hall.
The entire day-light basement was also remodeled, and now includes a bright & colorful exercise studio and a larger laundry room. The redesign of the washroom includes a larger showering area built specifically for washing their large dog, as well as added storage and countertop space.
This is a project our team is very honored to have been involved with, build our client’s dream home.
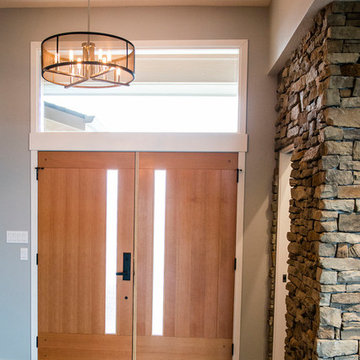
Welcoming double doors with large glass transom above, with stacked ledgestone, inspired by Frank Lloyd Wright architecture, this home features clean modern lines and beautiful custom wood and stone elements.
192 foton på retro entré, med betonggolv
2
