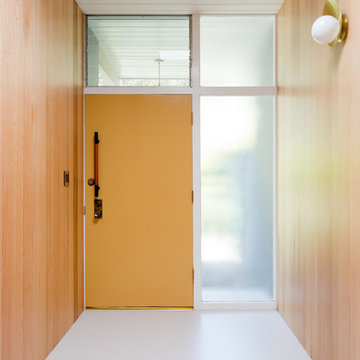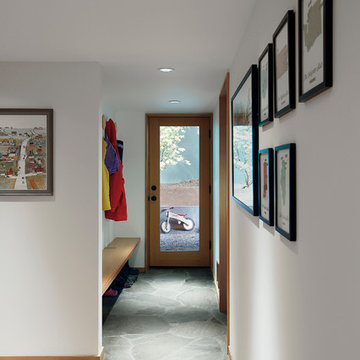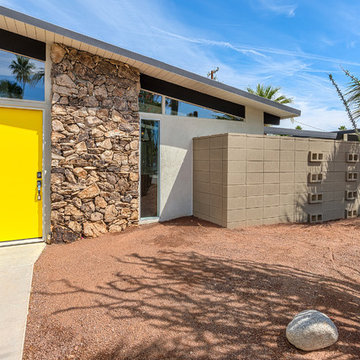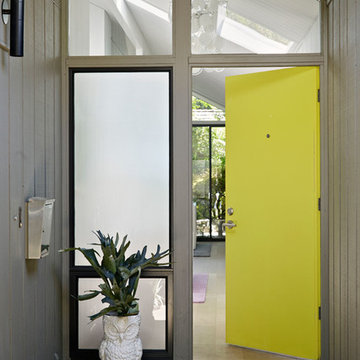1 281 foton på retro entré, med en enkeldörr
Sortera efter:
Budget
Sortera efter:Populärt i dag
1 - 20 av 1 281 foton
Artikel 1 av 3

John Granen
Inspiration för mellanstora 60 tals ingångspartier, med en enkeldörr och mellanmörk trädörr
Inspiration för mellanstora 60 tals ingångspartier, med en enkeldörr och mellanmörk trädörr

The front entry includes a built-in bench and storage for the family's shoes. Photographer: Tyler Chartier
Idéer för mellanstora 60 tals foajéer, med en enkeldörr, mörk trädörr, vita väggar och mörkt trägolv
Idéer för mellanstora 60 tals foajéer, med en enkeldörr, mörk trädörr, vita väggar och mörkt trägolv

Cedar Cove Modern benefits from its integration into the landscape. The house is set back from Lake Webster to preserve an existing stand of broadleaf trees that filter the low western sun that sets over the lake. Its split-level design follows the gentle grade of the surrounding slope. The L-shape of the house forms a protected garden entryway in the area of the house facing away from the lake while a two-story stone wall marks the entry and continues through the width of the house, leading the eye to a rear terrace. This terrace has a spectacular view aided by the structure’s smart positioning in relationship to Lake Webster.
The interior spaces are also organized to prioritize views of the lake. The living room looks out over the stone terrace at the rear of the house. The bisecting stone wall forms the fireplace in the living room and visually separates the two-story bedroom wing from the active spaces of the house. The screen porch, a staple of our modern house designs, flanks the terrace. Viewed from the lake, the house accentuates the contours of the land, while the clerestory window above the living room emits a soft glow through the canopy of preserved trees.

Foto på ett litet 50 tals kapprum, med vita väggar, klinkergolv i keramik, en enkeldörr, glasdörr och grått golv

The original foyer of this 1959 home was dark and cave like. The ceiling could not be raised because of AC equipment above, so the designer decided to "visually open" the space by removing a portion of the wall between the kitchen and the foyer. The team designed and installed a "see through" walnut dividing wall to allow light to spill into the space. A peek into the kitchen through the geometric triangles on the walnut wall provides a "wow" factor for the foyer.

photos by Eric Roth
Inredning av ett 60 tals kapprum, med vita väggar, klinkergolv i porslin, en enkeldörr, glasdörr och grått golv
Inredning av ett 60 tals kapprum, med vita väggar, klinkergolv i porslin, en enkeldörr, glasdörr och grått golv

Idéer för små 50 tals kapprum, med grå väggar, mellanmörkt trägolv, en enkeldörr, en svart dörr och brunt golv

Idéer för stora 60 tals foajéer, med vita väggar, betonggolv, en enkeldörr och en gul dörr

Exempel på en 60 tals hall, med vita väggar, mellanmörkt trägolv, en enkeldörr, en svart dörr och brunt golv

The original mid-century door was preserved and refinished in a natural tone to coordinate with the new natural flooring finish. All stain finishes were applied with water-based no VOC pet friendly products. Original railings were refinished and kept to maintain the authenticity of the Deck House style. The light fixture offers an immediate sculptural wow factor upon entering the home.

Inspiration för mellanstora 60 tals foajéer, med vita väggar, brunt golv, en enkeldörr och glasdörr

Josh Partee
Inspiration för mellanstora 60 tals ingångspartier, med vita väggar, ljust trägolv, en enkeldörr och mellanmörk trädörr
Inspiration för mellanstora 60 tals ingångspartier, med vita väggar, ljust trägolv, en enkeldörr och mellanmörk trädörr

Winner of the 2018 Tour of Homes Best Remodel, this whole house re-design of a 1963 Bennet & Johnson mid-century raised ranch home is a beautiful example of the magic we can weave through the application of more sustainable modern design principles to existing spaces.
We worked closely with our client on extensive updates to create a modernized MCM gem.

Photographer: Mitchell Fong
Bild på en mellanstor 50 tals ingång och ytterdörr, med grå väggar, skiffergolv, en enkeldörr, en gul dörr och grått golv
Bild på en mellanstor 50 tals ingång och ytterdörr, med grå väggar, skiffergolv, en enkeldörr, en gul dörr och grått golv

Designed by Natalie Myers of Veneer Designs. Photography by Amy Bartlam.
Foto på en 60 tals hall, med bruna väggar, en enkeldörr, en orange dörr och vitt golv
Foto på en 60 tals hall, med bruna väggar, en enkeldörr, en orange dörr och vitt golv

Kaptur Court Palm Springs' entry is distinguished by seamless glass that disappears through a rock faced wall that traverses from the exterior into the interior of the home.
Open concept Dining Area

Mark Woods
Idéer för mellanstora retro kapprum, med vita väggar, ljust trägolv, en enkeldörr och glasdörr
Idéer för mellanstora retro kapprum, med vita väggar, ljust trägolv, en enkeldörr och glasdörr

Front entry to mid-century-modern renovation with green front door with glass panel, covered wood porch, wood ceilings, wood baseboards and trim, hardwood floors, large hallway with beige walls, built-in bookcase, floor to ceiling window and sliding screen doors in Berkeley hills, California

renovated mid-century home in Raquet Club Estates West Palm Springs
Idéer för att renovera en mellanstor 50 tals ingång och ytterdörr, med en enkeldörr och en gul dörr
Idéer för att renovera en mellanstor 50 tals ingång och ytterdörr, med en enkeldörr och en gul dörr

Photo © Bruce Damonte
50 tals inredning av en ingång och ytterdörr, med en enkeldörr och en gul dörr
50 tals inredning av en ingång och ytterdörr, med en enkeldörr och en gul dörr
1 281 foton på retro entré, med en enkeldörr
1