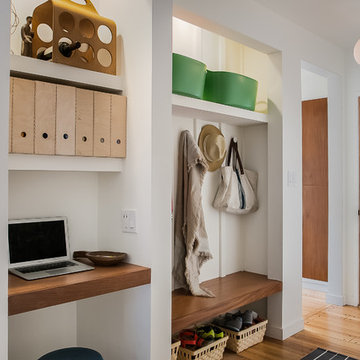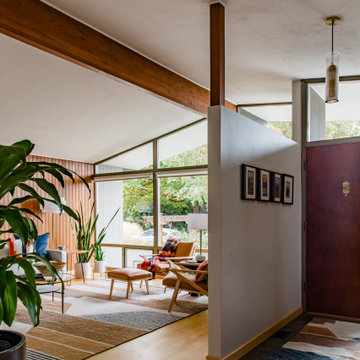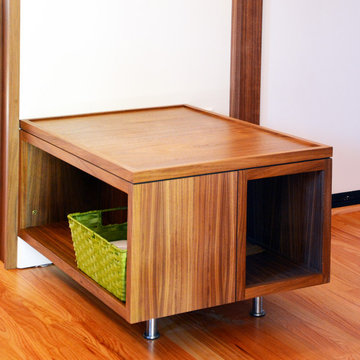713 foton på retro entré
Sortera efter:
Budget
Sortera efter:Populärt i dag
141 - 160 av 713 foton
Artikel 1 av 3
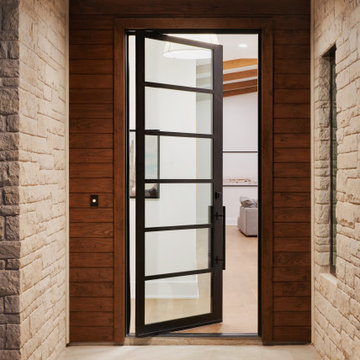
Inredning av en 60 tals mellanstor ingång och ytterdörr, med en pivotdörr, metalldörr, vita väggar och mellanmörkt trägolv
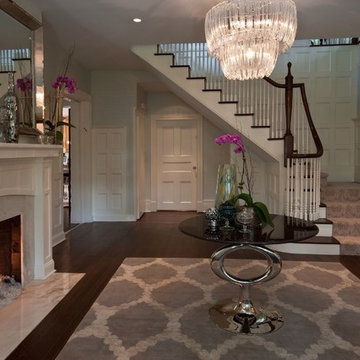
Ted Astor
Inredning av en 50 tals mellanstor foajé, med grå väggar, mörkt trägolv, en enkeldörr och glasdörr
Inredning av en 50 tals mellanstor foajé, med grå väggar, mörkt trägolv, en enkeldörr och glasdörr
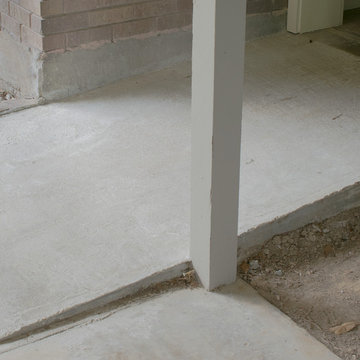
The front entryway of this beautiful 1960's split-level home was changed to a period appropriate door with narrow windows that provide full visibility and security. The lock is a keyless entry. A bright LED light was installed above the door for extra security, along with a motion sensor light under the carport. The concrete entrance is a seamless sunken ramp that is 4" thick right to the end, yet allows a smooth transition from the carport. The landing area at the door provides a level space and zero threshold passage.

Entryway console
Idéer för små 60 tals ingångspartier, med vita väggar, ljust trägolv, en enkeldörr, en vit dörr och brunt golv
Idéer för små 60 tals ingångspartier, med vita väggar, ljust trägolv, en enkeldörr, en vit dörr och brunt golv
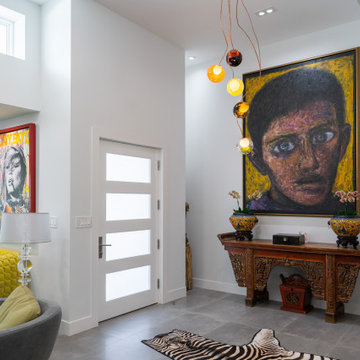
Front entrance of mid century modern home.
Exempel på en mellanstor 50 tals ingång och ytterdörr, med vita väggar, en vit dörr och grått golv
Exempel på en mellanstor 50 tals ingång och ytterdörr, med vita väggar, en vit dörr och grått golv
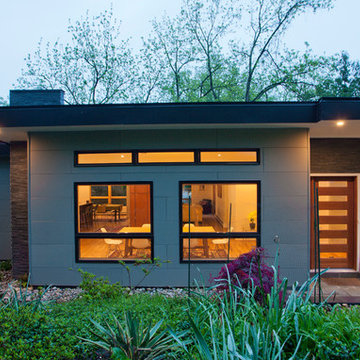
Ken Wyner
Foto på en stor 60 tals ingång och ytterdörr, med flerfärgade väggar, klinkergolv i keramik, en enkeldörr, mellanmörk trädörr och grått golv
Foto på en stor 60 tals ingång och ytterdörr, med flerfärgade väggar, klinkergolv i keramik, en enkeldörr, mellanmörk trädörr och grått golv
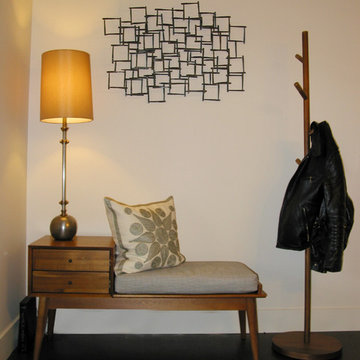
The entry bench is a small, danish modern style bench with two drawers. This vignette is arranged with a beaded, decorative pillow from Jonathan Adler, MCM metal wall relief from Arteriors, and tall, brass table lamp also from Arteriors. Downtown High Rise Apartment, Cirrus, Seattle, WA. Belltown Design. Photography by Paula McHugh
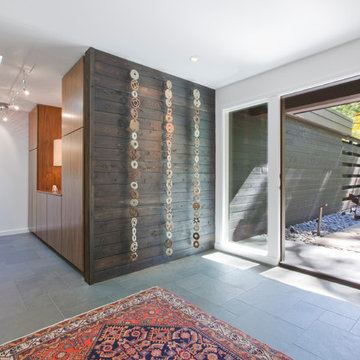
Midcentury Inside-Out Entry Wall brings outside inside - Architecture: HAUS | Architecture For Modern Lifestyles - Interior Architecture: HAUS with Design Studio Vriesman, General Contractor: Wrightworks, Landscape Architecture: A2 Design, Photography: HAUS
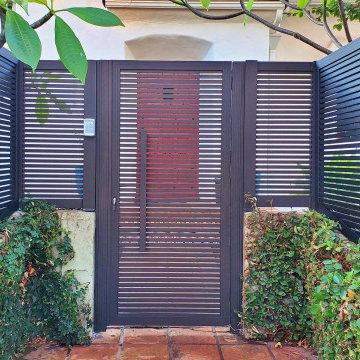
This system will beautify and protect this property through all climates. It's not going to deteriorate as the years go by; it's going to remain beautiful. Tough and durable aluminum with a textured powder-coating.
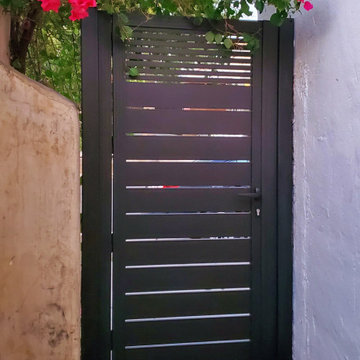
This system will beautify and protect this property through all climates. It's not going to deteriorate as the years go by; it's going to remain beautiful. Tough and durable aluminum with a textured powder-coating.
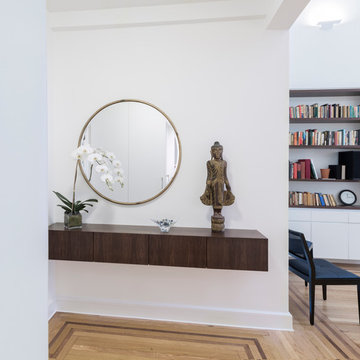
Bild på en stor 50 tals hall, med vita väggar, ljust trägolv, en enkeldörr och mörk trädörr

Our Austin studio decided to go bold with this project by ensuring that each space had a unique identity in the Mid-Century Modern style bathroom, butler's pantry, and mudroom. We covered the bathroom walls and flooring with stylish beige and yellow tile that was cleverly installed to look like two different patterns. The mint cabinet and pink vanity reflect the mid-century color palette. The stylish knobs and fittings add an extra splash of fun to the bathroom.
The butler's pantry is located right behind the kitchen and serves multiple functions like storage, a study area, and a bar. We went with a moody blue color for the cabinets and included a raw wood open shelf to give depth and warmth to the space. We went with some gorgeous artistic tiles that create a bold, intriguing look in the space.
In the mudroom, we used siding materials to create a shiplap effect to create warmth and texture – a homage to the classic Mid-Century Modern design. We used the same blue from the butler's pantry to create a cohesive effect. The large mint cabinets add a lighter touch to the space.
---
Project designed by the Atomic Ranch featured modern designers at Breathe Design Studio. From their Austin design studio, they serve an eclectic and accomplished nationwide clientele including in Palm Springs, LA, and the San Francisco Bay Area.
For more about Breathe Design Studio, see here: https://www.breathedesignstudio.com/
To learn more about this project, see here: https://www.breathedesignstudio.com/atomic-ranch
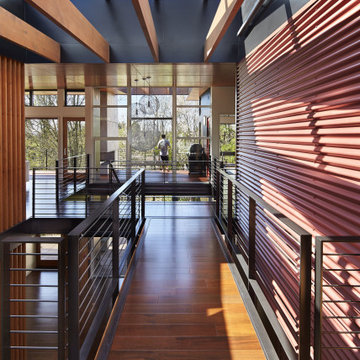
This project was designed, and developed by Rhodes Architecture + Light while Josh Meharry was a team member.
Nestled into a sloping site, the bridge residence is entered by a series of bridges which span over an entrance light well before meandering into and over an interior double height entry space. This entry space is flooded with natural light from the skylight above, and serves to create a buffer between the common living areas and the bedrooms/ office on the upper level, and between the master suite and the kids bedrooms below; a separation that was desirable to this three generation household.
The main living spaces are screened from the entry with a vertical wood screen, and the space can be completely opened up to the large western deck with views of a grove of trees below. An exterior chimney ties the two levels together visually and provides fireplaces for warmth at both the upper and lower covered outdoor spaces. Nearly all of the spaces along the west spill out onto either the upper decks or lower continuous terrace, to facilitate a connection with the site and natural environment throughout the seasons.
The exterior roof forms are a modern take on traditional shed roofs with large overhangs, often used in the Pacific Northwest for their ability to shed rain and provide covered areas outdoors. Exterior materials were selected for their durability, with muted dark panels accented by brighter colors and natural wood.
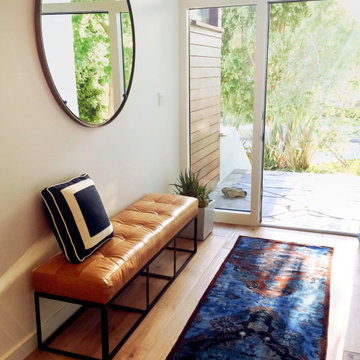
Light and bright entry way.
Inspiration för mellanstora retro foajéer, med vita väggar, ljust trägolv, en enkeldörr, ljus trädörr och brunt golv
Inspiration för mellanstora retro foajéer, med vita väggar, ljust trägolv, en enkeldörr, ljus trädörr och brunt golv

Idéer för att renovera en stor 50 tals foajé, med grå väggar, klinkergolv i keramik, en enkeldörr, mellanmörk trädörr och flerfärgat golv
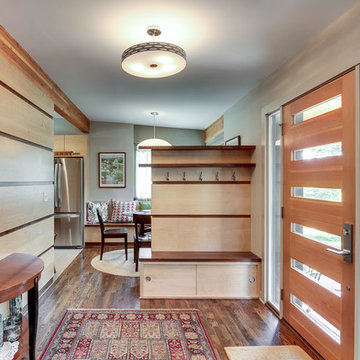
Entry hall with breakfast room and kitchen beyond
Photo by Sarah Terranova
Exempel på en mellanstor 50 tals foajé, med grå väggar, mellanmörkt trägolv, en enkeldörr, mellanmörk trädörr och brunt golv
Exempel på en mellanstor 50 tals foajé, med grå väggar, mellanmörkt trägolv, en enkeldörr, mellanmörk trädörr och brunt golv
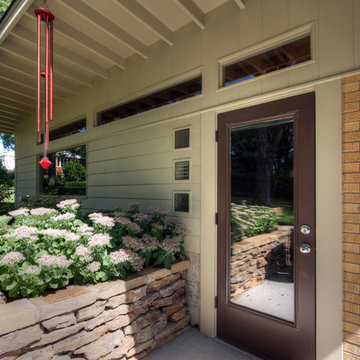
A renowned St. Louis mid-century modern architect's home in St. Louis, MO is now owned by his son, who grew up in the home. The original detached garage was failing.
Mosby architects worked with the architect's original drawings of the home to create a new garage that matched and echoed the style of the home, from roof slope to brick color. To the left of the man-door are three glass blocks that were salvaged from the original garage.
Photos by Mosby Building Arts.
713 foton på retro entré
8
