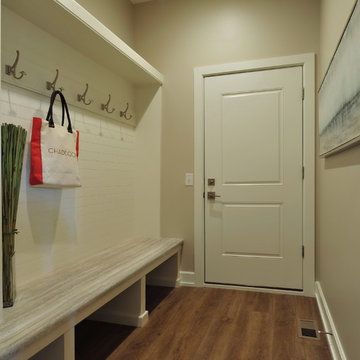713 foton på retro entré
Sortera efter:
Budget
Sortera efter:Populärt i dag
101 - 120 av 713 foton
Artikel 1 av 3
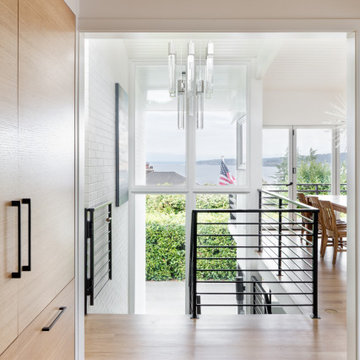
Mid Century home tastefully updated throughought, with new entry, kitchen, storage, stair rail, built ins, bathrooms, basement with kitchenette, and featuring sweeping views with folding La Cantina Doors & Windows. Cabinetry is horizontally grained quarter sawn white oak, waterfall countertop surface is quartzite. Architect: Spinell Design, Photo: Miranda Estes, Construction: Blue Sound Construction, Inc.
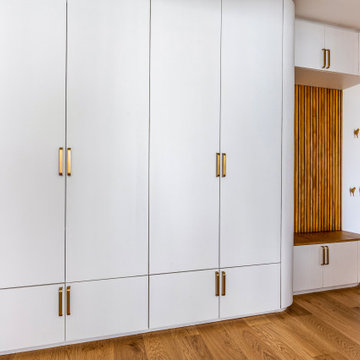
Bild på en mellanstor 60 tals hall, med vita väggar, ljust trägolv, en vit dörr och brunt golv
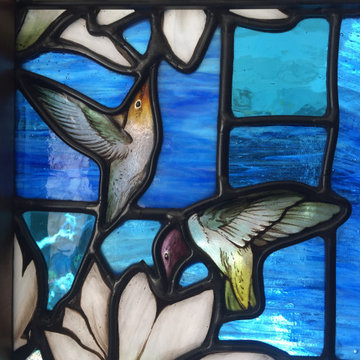
Close up detail of hand painted glass hummingbirds and magnolia flowers set in blue textured glass background.
Idéer för mellanstora 60 tals ingångspartier, med en enkeldörr
Idéer för mellanstora 60 tals ingångspartier, med en enkeldörr
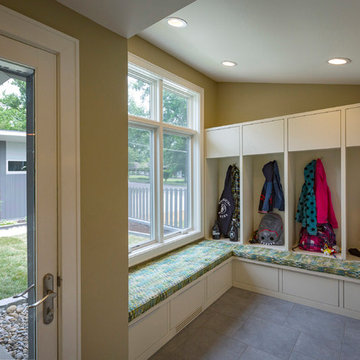
Laramie Residence - Mudroom addition
Ross Van Pelt Photography
Idéer för mellanstora 50 tals kapprum, med beige väggar, klinkergolv i porslin, en enkeldörr och glasdörr
Idéer för mellanstora 50 tals kapprum, med beige väggar, klinkergolv i porslin, en enkeldörr och glasdörr
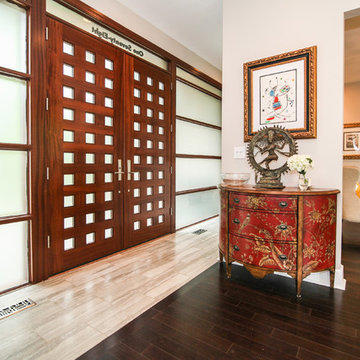
Idéer för mellanstora 50 tals ingångspartier, med beige väggar, kalkstensgolv, en dubbeldörr och mellanmörk trädörr

Hired by the owners to provide interior design services for a complete remodel of a mid-century home in Berkeley Hills, California this family of four’s wishes were to create a home that was inviting, playful, comfortable and modern. Slated with a quirky floor plan that needed a rational design solution we worked extensively with the homeowners to provide interior selections for all finishes, cabinet designs, redesign of the fireplace and custom media cabinet, headboard and platform bed. Hues of walnut, white, gray, blues and citrine yellow were selected to bring an overall inviting and playful modern palette. Regan Baker Design was responsible for construction documents and assited with construction administration to help ensure the designs were well executed. Styling and new furniture was paired to compliment a few existing key pieces, including a commissioned piece of art, side board, dining table, console desk, and of course the breathtaking view of San Francisco's Bay.
Photography by Odessa
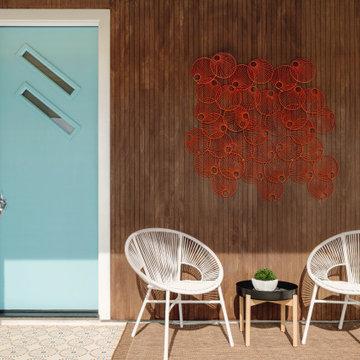
Our Austin studio decided to go bold with this project by ensuring that each space had a unique identity in the Mid-Century Modern style bathroom, butler's pantry, and mudroom. We covered the bathroom walls and flooring with stylish beige and yellow tile that was cleverly installed to look like two different patterns. The mint cabinet and pink vanity reflect the mid-century color palette. The stylish knobs and fittings add an extra splash of fun to the bathroom.
The butler's pantry is located right behind the kitchen and serves multiple functions like storage, a study area, and a bar. We went with a moody blue color for the cabinets and included a raw wood open shelf to give depth and warmth to the space. We went with some gorgeous artistic tiles that create a bold, intriguing look in the space.
In the mudroom, we used siding materials to create a shiplap effect to create warmth and texture – a homage to the classic Mid-Century Modern design. We used the same blue from the butler's pantry to create a cohesive effect. The large mint cabinets add a lighter touch to the space.
---
Project designed by the Atomic Ranch featured modern designers at Breathe Design Studio. From their Austin design studio, they serve an eclectic and accomplished nationwide clientele including in Palm Springs, LA, and the San Francisco Bay Area.
For more about Breathe Design Studio, see here: https://www.breathedesignstudio.com/
To learn more about this project, see here:
https://www.breathedesignstudio.com/atomic-ranch
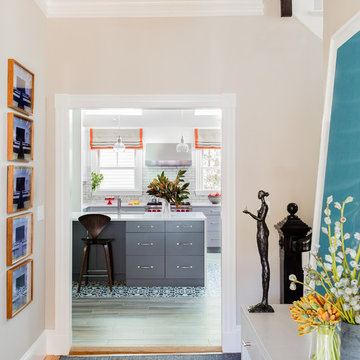
Photography by Michael J. Lee
Idéer för mellanstora 60 tals foajéer, med beige väggar och ljust trägolv
Idéer för mellanstora 60 tals foajéer, med beige väggar och ljust trägolv
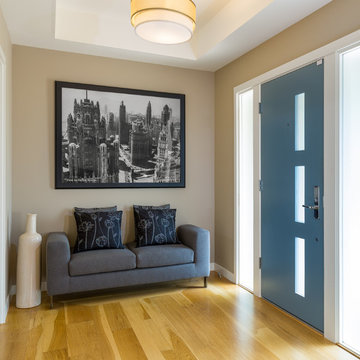
Kate Falconer
Exempel på en mellanstor 50 tals hall, med beige väggar, ljust trägolv, en enkeldörr och en blå dörr
Exempel på en mellanstor 50 tals hall, med beige väggar, ljust trägolv, en enkeldörr och en blå dörr

photo by Jeffery Edward Tryon
Inspiration för små 60 tals ingångspartier, med vita väggar, skiffergolv, en pivotdörr, ljus trädörr och grått golv
Inspiration för små 60 tals ingångspartier, med vita väggar, skiffergolv, en pivotdörr, ljus trädörr och grått golv
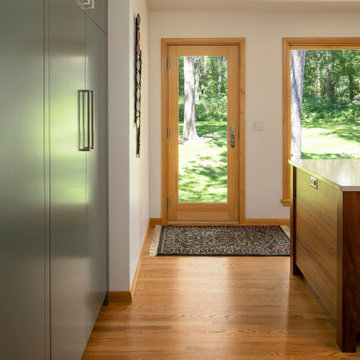
Back entry off of the kitchen space.
Exempel på en mellanstor 50 tals entré, med ljust trägolv och ljus trädörr
Exempel på en mellanstor 50 tals entré, med ljust trägolv och ljus trädörr
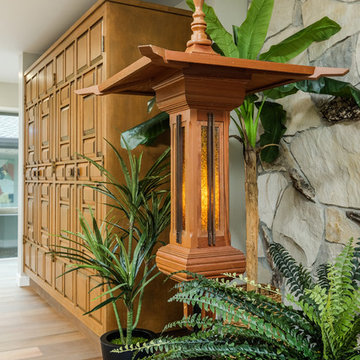
Original 1953 mid century custom home was renovated with minimal wall removals in order to maintain the original charm of this home. Several features and finishes were kept or restored from the original finish of the house. The new products and finishes were chosen to emphasize the original custom decor and architecture. Design, Build, and most of all, Enjoy!
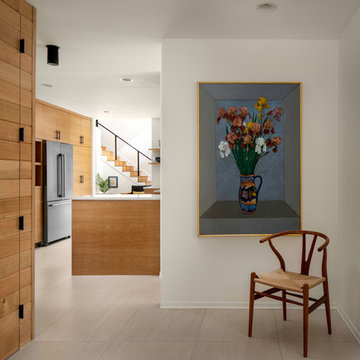
Photo by Caleb Vandermeer Photography
Inredning av en 60 tals liten farstu, med vita väggar, klinkergolv i porslin, en enkeldörr och grått golv
Inredning av en 60 tals liten farstu, med vita väggar, klinkergolv i porslin, en enkeldörr och grått golv
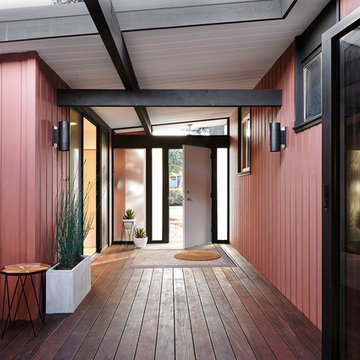
Jean Bai, Konstrukt Photo
Idéer för en 60 tals hall, med röda väggar, mörkt trägolv, en enkeldörr, en vit dörr och brunt golv
Idéer för en 60 tals hall, med röda väggar, mörkt trägolv, en enkeldörr, en vit dörr och brunt golv
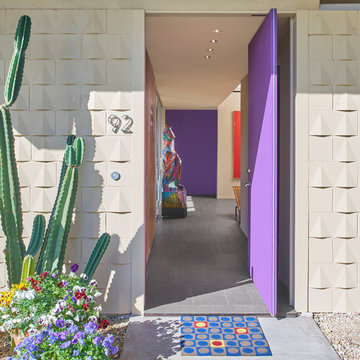
Looking into Foyer from Front Door
Mike Schwartz Photo
Retro inredning av en mellanstor entré, med beige väggar, klinkergolv i porslin, en pivotdörr, en lila dörr och grått golv
Retro inredning av en mellanstor entré, med beige väggar, klinkergolv i porslin, en pivotdörr, en lila dörr och grått golv
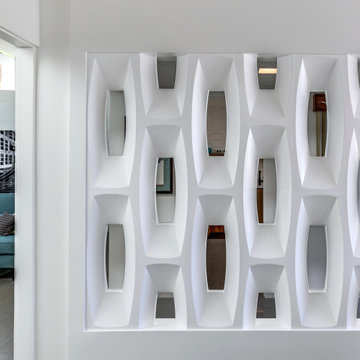
Inspired by the lobby of the iconic Riviera Hotel lobby in Palm Springs, the wall was removed and replaced with a screen block wall that creates a sense of connection to the rest of the house, while still defining the den area.
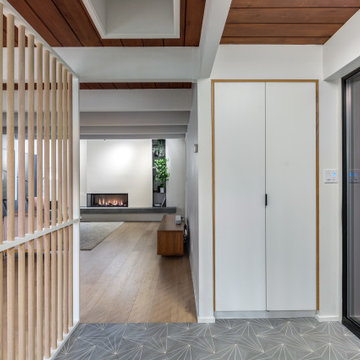
Front entry area with custom tiles from Sweden tying in nicely with engineered white oak flooring.
Inredning av en 50 tals mellanstor foajé, med vita väggar, klinkergolv i porslin, en enkeldörr, en svart dörr och grått golv
Inredning av en 50 tals mellanstor foajé, med vita väggar, klinkergolv i porslin, en enkeldörr, en svart dörr och grått golv
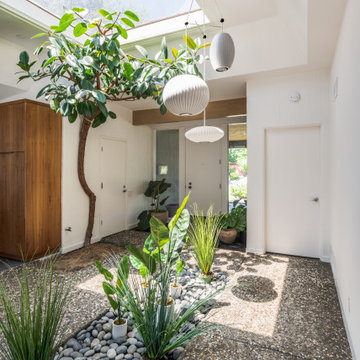
Foto på en mellanstor 60 tals foajé, med vita väggar, betonggolv, en enkeldörr, en vit dörr och flerfärgat golv
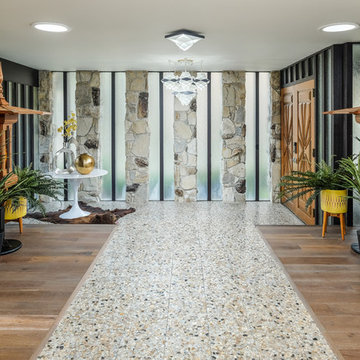
Original 1953 mid century custom home was renovated with minimal wall removals in order to maintain the original charm of this home. Several features and finishes were kept or restored from the original finish of the house. The new products and finishes were chosen to emphasize the original custom decor and architecture. Design, Build, and most of all, Enjoy!
713 foton på retro entré
6
