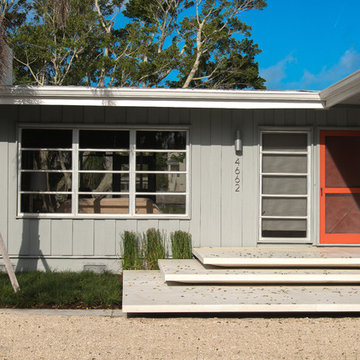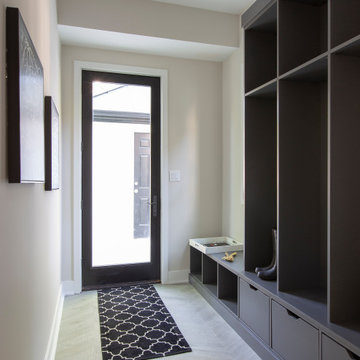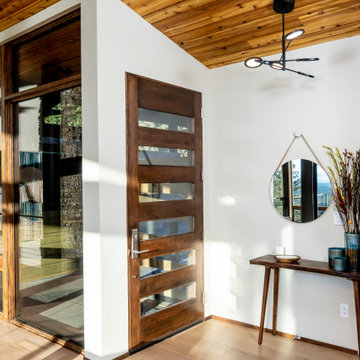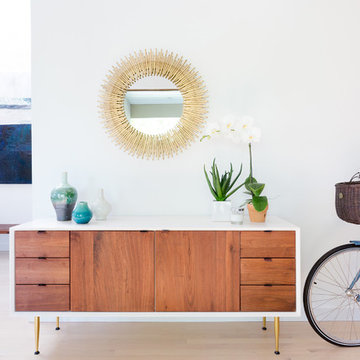713 foton på retro entré
Sortera efter:
Budget
Sortera efter:Populärt i dag
41 - 60 av 713 foton
Artikel 1 av 3
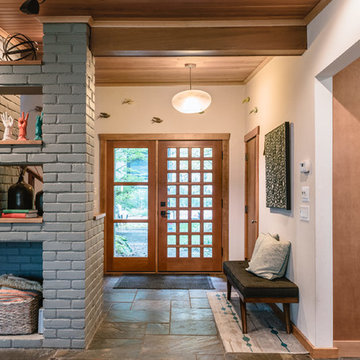
Inredning av en 50 tals mellanstor foajé, med vita väggar, skiffergolv, en enkeldörr, mellanmörk trädörr och blått golv
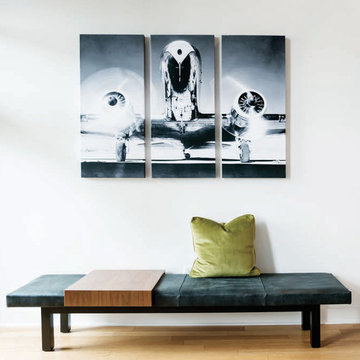
Shannon Fontaine
Idéer för att renovera en stor 60 tals foajé, med vita väggar, bambugolv och en enkeldörr
Idéer för att renovera en stor 60 tals foajé, med vita väggar, bambugolv och en enkeldörr
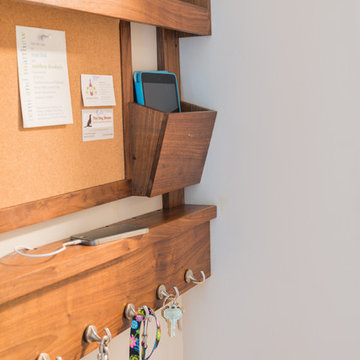
This tired ranch was in dire need of an update. Formerly the kitchen was separate from the living room and the dining area was severely undersized.
SLR Architecture opened up the kitchen to the great room and defined the living and dining areas so that each space stands on it's own. With help from interior designer Justine Sterling the finishes, furniture, ad accessories were carefully considered so that the whole room works as an overall composition.
A compact mud room was carved out of the back hall from a formally over sized laundry room so the family had a convenient drop zone, also the front entry was upgraded and a new rear deck was added for easier exterior access. Lighting was carefully considered so that different zones were well lit.
photo: Jessica Delaney

This full home mid-century remodel project is in an affluent community perched on the hills known for its spectacular views of Los Angeles. Our retired clients were returning to sunny Los Angeles from South Carolina. Amidst the pandemic, they embarked on a two-year-long remodel with us - a heartfelt journey to transform their residence into a personalized sanctuary.
Opting for a crisp white interior, we provided the perfect canvas to showcase the couple's legacy art pieces throughout the home. Carefully curating furnishings that complemented rather than competed with their remarkable collection. It's minimalistic and inviting. We created a space where every element resonated with their story, infusing warmth and character into their newly revitalized soulful home.
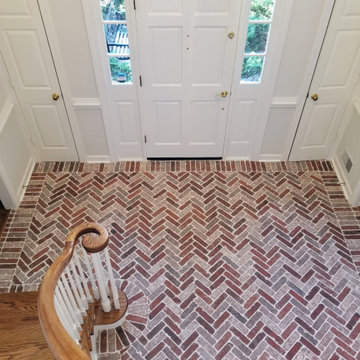
Old mill thin brick tiles installation in the entry.
50 tals inredning av en liten ingång och ytterdörr, med vita väggar, tegelgolv och en enkeldörr
50 tals inredning av en liten ingång och ytterdörr, med vita väggar, tegelgolv och en enkeldörr
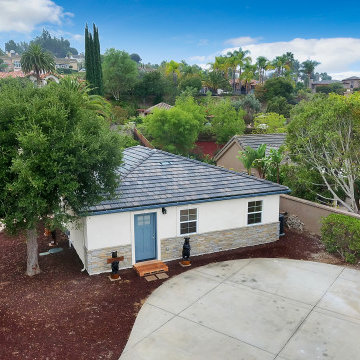
Front exterior with stone wainscoting.
Foto på en stor 60 tals ingång och ytterdörr, med en enkeldörr, en blå dörr, beige väggar och vinylgolv
Foto på en stor 60 tals ingång och ytterdörr, med en enkeldörr, en blå dörr, beige väggar och vinylgolv

Exempel på ett litet 50 tals kapprum, med vita väggar, klinkergolv i keramik, en dubbeldörr, mörk trädörr och gult golv

Inredning av en 60 tals stor foajé, med vita väggar, klinkergolv i keramik, en dubbeldörr, en svart dörr och vitt golv
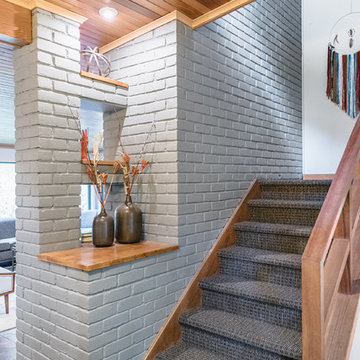
Idéer för mellanstora 60 tals foajéer, med vita väggar, skiffergolv, en enkeldörr, mellanmörk trädörr och blått golv

We blended the client's cool and contemporary style with the home's classic midcentury architecture in this post and beam renovation. It was important to define each space within this open concept plan with strong symmetrical furniture and lighting. A special feature in the living room is the solid white oak built-in shelves designed to house our client's art while maximizing the height of the space.
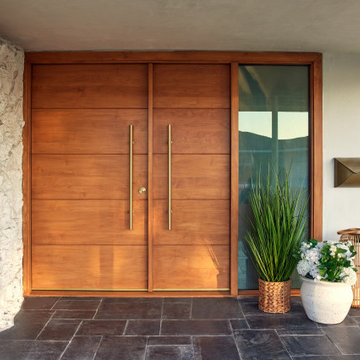
This full home mid-century remodel project is in an affluent community perched on the hills known for its spectacular views of Los Angeles. Our retired clients were returning to sunny Los Angeles from South Carolina. Amidst the pandemic, they embarked on a two-year-long remodel with us - a heartfelt journey to transform their residence into a personalized sanctuary.
Opting for a crisp white interior, we provided the perfect canvas to showcase the couple's legacy art pieces throughout the home. Carefully curating furnishings that complemented rather than competed with their remarkable collection. It's minimalistic and inviting. We created a space where every element resonated with their story, infusing warmth and character into their newly revitalized soulful home.

Eichler in Marinwood - At the larger scale of the property existed a desire to soften and deepen the engagement between the house and the street frontage. As such, the landscaping palette consists of textures chosen for subtlety and granularity. Spaces are layered by way of planting, diaphanous fencing and lighting. The interior engages the front of the house by the insertion of a floor to ceiling glazing at the dining room.
Jog-in path from street to house maintains a sense of privacy and sequential unveiling of interior/private spaces. This non-atrium model is invested with the best aspects of the iconic eichler configuration without compromise to the sense of order and orientation.
photo: scott hargis

Idéer för stora 50 tals ingångspartier, med grå väggar, klinkergolv i porslin, en pivotdörr, en blå dörr och grått golv
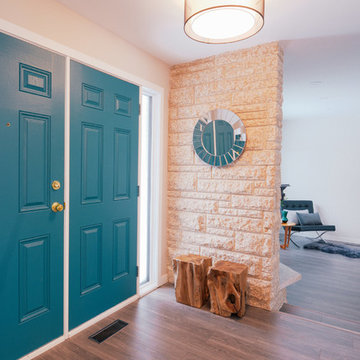
Idéer för en liten retro foajé, med beige väggar, ljust trägolv, en dubbeldörr och en blå dörr
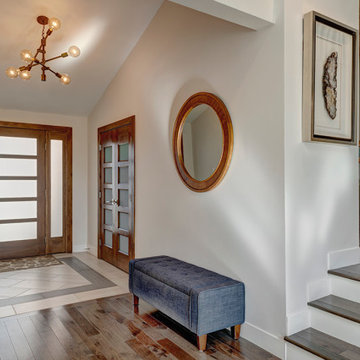
This beautiful home in Boulder, Colorado got a full two-story remodel. Their remodel included a new kitchen and dining area, living room, entry way, staircase, lofted area, bedroom, bathroom and office. Check out this client's new beautiful home
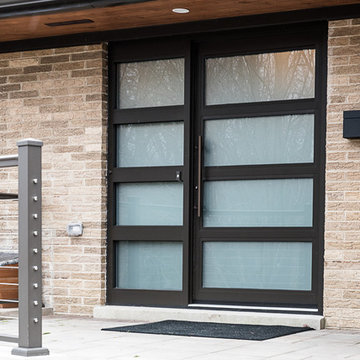
Bild på en stor 60 tals ingång och ytterdörr, med grå väggar, ljust trägolv, en dubbeldörr, mörk trädörr och brunt golv
713 foton på retro entré
3
