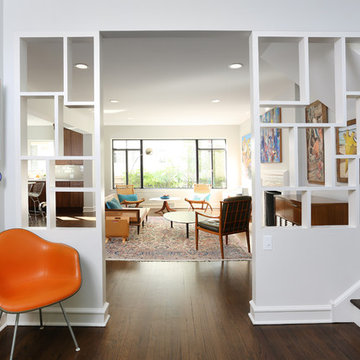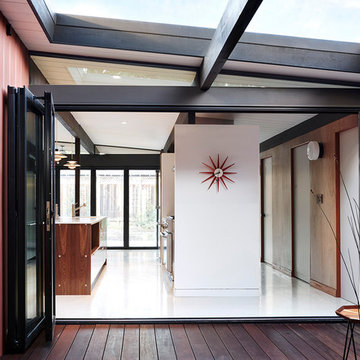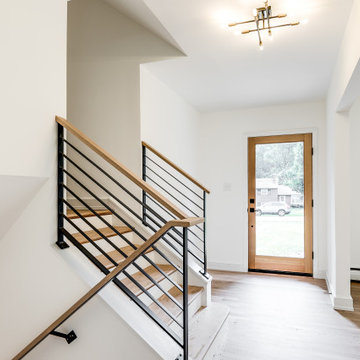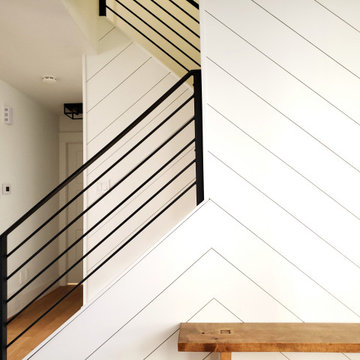713 foton på retro entré
Sortera efter:
Budget
Sortera efter:Populärt i dag
21 - 40 av 713 foton
Artikel 1 av 3

Photo: Roy Aguilar
Inredning av en 50 tals liten foajé, med klinkergolv i terrakotta, en enkeldörr och en orange dörr
Inredning av en 50 tals liten foajé, med klinkergolv i terrakotta, en enkeldörr och en orange dörr

Exempel på ett litet 50 tals kapprum, med vita väggar, klinkergolv i keramik, en enkeldörr, glasdörr och grått golv

Some elements of the original home were preserved, including this room divider, which artistically separates the foyer from the living room.
Bild på en stor 50 tals foajé, med vita väggar och mellanmörkt trägolv
Bild på en stor 50 tals foajé, med vita väggar och mellanmörkt trägolv

The original mid-century door was preserved and refinished in a natural tone to coordinate with the new natural flooring finish. All stain finishes were applied with water-based no VOC pet friendly products. Original railings were refinished and kept to maintain the authenticity of the Deck House style. The light fixture offers an immediate sculptural wow factor upon entering the home.

A door composed entirely of golden rectangles.
Foto på en mellanstor 60 tals ingång och ytterdörr, med svarta väggar, kalkstensgolv, en pivotdörr, en brun dörr och svart golv
Foto på en mellanstor 60 tals ingång och ytterdörr, med svarta väggar, kalkstensgolv, en pivotdörr, en brun dörr och svart golv

Mid-century modern styled black front door.
Bild på en mellanstor 50 tals ingång och ytterdörr, med vita väggar, betonggolv, en dubbeldörr, en svart dörr och beiget golv
Bild på en mellanstor 50 tals ingång och ytterdörr, med vita väggar, betonggolv, en dubbeldörr, en svart dörr och beiget golv

Contemporary front door and Porch
Foto på en mellanstor 50 tals ingång och ytterdörr, med betonggolv, en enkeldörr, en grön dörr, bruna väggar och svart golv
Foto på en mellanstor 50 tals ingång och ytterdörr, med betonggolv, en enkeldörr, en grön dörr, bruna väggar och svart golv

Front Entry,
Tom Holdsworth Photography
The Skywater House on Gibson Island, is defined by its panoramic views of the Magothy River. Sitting atop the highest point of the Island is this 4,000 square foot, whole-house renovation. The design creates a new street presence and light-filled spaces that are complimented by a neutral color palette, textured finishes, and sustainable materials.

Foto på en mellanstor 50 tals ingång och ytterdörr, med en pivotdörr, ljus trädörr, grå väggar, betonggolv och grått golv

Foto på en mellanstor 50 tals hall, med vita väggar, ljust trägolv, en vit dörr och brunt golv

Josh Partee
Inspiration för mellanstora 60 tals ingångspartier, med vita väggar, ljust trägolv, en enkeldörr och mellanmörk trädörr
Inspiration för mellanstora 60 tals ingångspartier, med vita väggar, ljust trägolv, en enkeldörr och mellanmörk trädörr

Jean Bai, Konstrukt Photo
Idéer för en liten 50 tals foajé, med röda väggar, vinylgolv, glasdörr och vitt golv
Idéer för en liten 50 tals foajé, med röda väggar, vinylgolv, glasdörr och vitt golv

Eichler in Marinwood - At the larger scale of the property existed a desire to soften and deepen the engagement between the house and the street frontage. As such, the landscaping palette consists of textures chosen for subtlety and granularity. Spaces are layered by way of planting, diaphanous fencing and lighting. The interior engages the front of the house by the insertion of a floor to ceiling glazing at the dining room.
Jog-in path from street to house maintains a sense of privacy and sequential unveiling of interior/private spaces. This non-atrium model is invested with the best aspects of the iconic eichler configuration without compromise to the sense of order and orientation.
photo: scott hargis

This midcentury split level needed an entire gut renovation to bring it into the current century. Keeping the design simple and modern, we updated every inch of this house, inside and out, holding true to era appropriate touches.

Winner of the 2018 Tour of Homes Best Remodel, this whole house re-design of a 1963 Bennet & Johnson mid-century raised ranch home is a beautiful example of the magic we can weave through the application of more sustainable modern design principles to existing spaces.
We worked closely with our client on extensive updates to create a modernized MCM gem.

Our Austin studio decided to go bold with this project by ensuring that each space had a unique identity in the Mid-Century Modern style bathroom, butler's pantry, and mudroom. We covered the bathroom walls and flooring with stylish beige and yellow tile that was cleverly installed to look like two different patterns. The mint cabinet and pink vanity reflect the mid-century color palette. The stylish knobs and fittings add an extra splash of fun to the bathroom.
The butler's pantry is located right behind the kitchen and serves multiple functions like storage, a study area, and a bar. We went with a moody blue color for the cabinets and included a raw wood open shelf to give depth and warmth to the space. We went with some gorgeous artistic tiles that create a bold, intriguing look in the space.
In the mudroom, we used siding materials to create a shiplap effect to create warmth and texture – a homage to the classic Mid-Century Modern design. We used the same blue from the butler's pantry to create a cohesive effect. The large mint cabinets add a lighter touch to the space.
---
Project designed by the Atomic Ranch featured modern designers at Breathe Design Studio. From their Austin design studio, they serve an eclectic and accomplished nationwide clientele including in Palm Springs, LA, and the San Francisco Bay Area.
For more about Breathe Design Studio, see here: https://www.breathedesignstudio.com/
To learn more about this project, see here:
https://www.breathedesignstudio.com/atomic-ranch

This 1956 John Calder Mackay home had been poorly renovated in years past. We kept the 1400 sqft footprint of the home, but re-oriented and re-imagined the bland white kitchen to a midcentury olive green kitchen that opened up the sight lines to the wall of glass facing the rear yard. We chose materials that felt authentic and appropriate for the house: handmade glazed ceramics, bricks inspired by the California coast, natural white oaks heavy in grain, and honed marbles in complementary hues to the earth tones we peppered throughout the hard and soft finishes. This project was featured in the Wall Street Journal in April 2022.

Idéer för en liten 60 tals ingång och ytterdörr, med bruna väggar, mellanmörkt trägolv, en enkeldörr och en vit dörr

Original trio of windows, with new muranti siding in the entry, and new mid-century inspired front door.
Inredning av en 60 tals stor ingång och ytterdörr, med bruna väggar, betonggolv, en enkeldörr, en svart dörr och grått golv
Inredning av en 60 tals stor ingång och ytterdörr, med bruna väggar, betonggolv, en enkeldörr, en svart dörr och grått golv

As you enter this home you are greeted with a white chevron shiplap wall feature and matte black horizontal railings climbing this staircase.
Exempel på en liten retro foajé, med vita väggar, ljust trägolv och en enkeldörr
Exempel på en liten retro foajé, med vita väggar, ljust trägolv och en enkeldörr
713 foton på retro entré
2