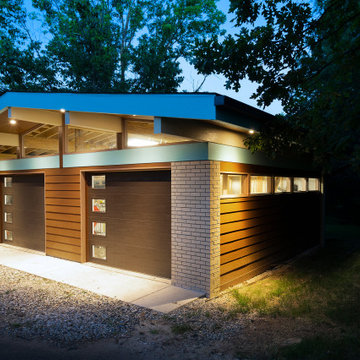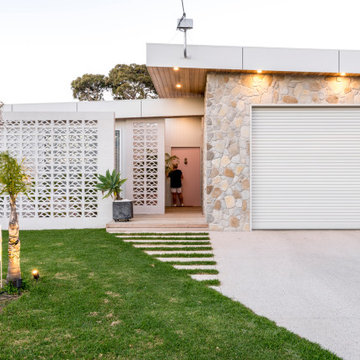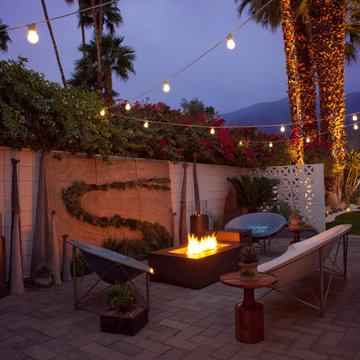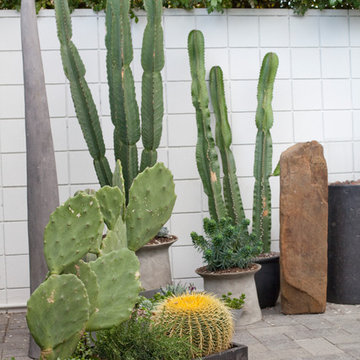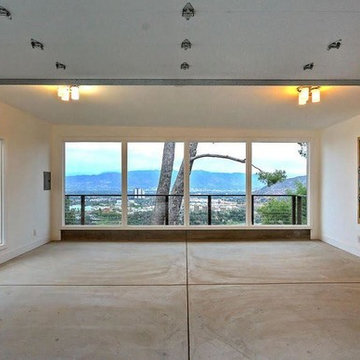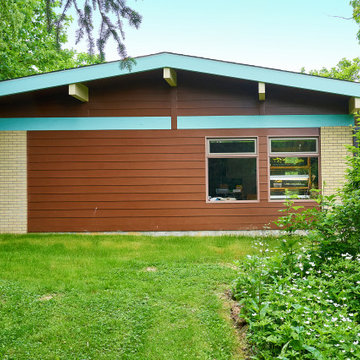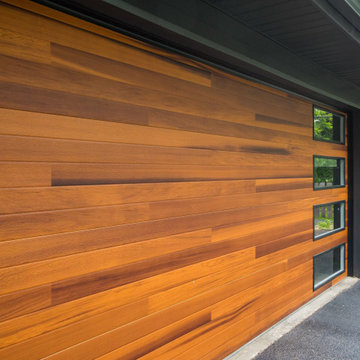153 foton på retro garage och förråd
Sortera efter:
Budget
Sortera efter:Populärt i dag
61 - 80 av 153 foton
Artikel 1 av 3
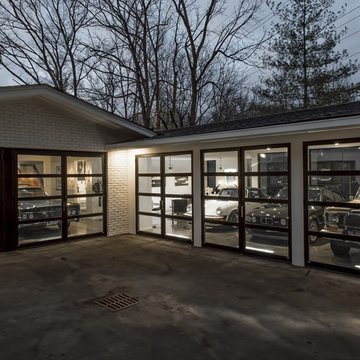
Architecture and Construction by Rock Paper Hammer.
Photography by Andrew Hyslop.
Inspiration för en stor 60 tals tillbyggd trebils garage och förråd
Inspiration för en stor 60 tals tillbyggd trebils garage och förråd
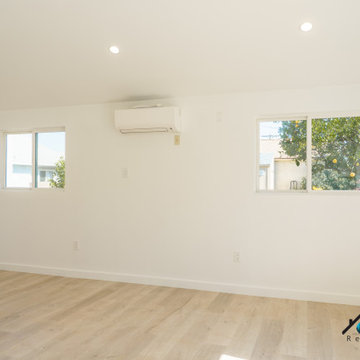
We turned this home's two-car garage into a Studio ADU in Van Nuys. The Studio ADU is fully equipped to live independently from the main house. The ADU has a kitchenette, living room space, closet, bedroom space, and a full bathroom. Upon demolition and framing, we reconfigured the garage to be the exact layout we planned for the open concept ADU. We installed brand new windows, drywall, floors, insulation, foundation, and electrical units. The kitchenette has to brand new appliances from the brand General Electric. The stovetop, refrigerator, and microwave have been installed seamlessly into the custom kitchen cabinets. The kitchen has a beautiful stone-polished countertop from the company, Ceasarstone, called Blizzard. The off-white color compliments the bright white oak tone of the floor and the off-white walls. The bathroom is covered with beautiful white marble accents including the vanity and the shower stall. The shower has a custom shower niche with white marble hexagon tiles that match the shower pan of the shower and shower bench. The shower has a large glass-higned door and glass enclosure. The single bowl vanity has a marble countertop that matches the marble tiles of the shower and a modern fixture that is above the square mirror. The studio ADU is perfect for a single person or even two. There is plenty of closet space and bedroom space to fit a queen or king-sized bed. It has brand new ductless air conditioner that keeps the entire unit nice and cool.
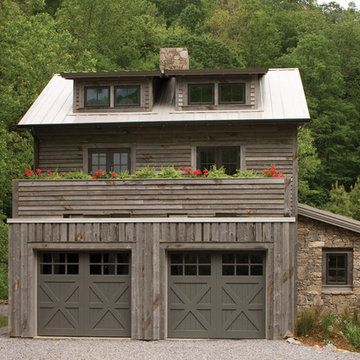
Inspiration for a craftsman garage and shed.
Inspiration för en stor 60 tals tillbyggd tvåbils garage och förråd
Inspiration för en stor 60 tals tillbyggd tvåbils garage och förråd
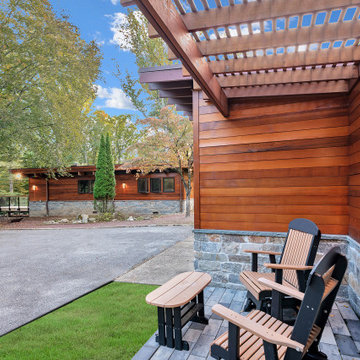
Updating a modern classic
These clients adore their home’s location, nestled within a 2-1/2 acre site largely wooded and abutting a creek and nature preserve. They contacted us with the intent of repairing some exterior and interior issues that were causing deterioration, and needed some assistance with the design and selection of new exterior materials which were in need of replacement.
Our new proposed exterior includes new natural wood siding, a stone base, and corrugated metal. New entry doors and new cable rails completed this exterior renovation.
Additionally, we assisted these clients resurrect an existing pool cabana structure and detached 2-car garage which had fallen into disrepair. The garage / cabana building was renovated in the same aesthetic as the main house.
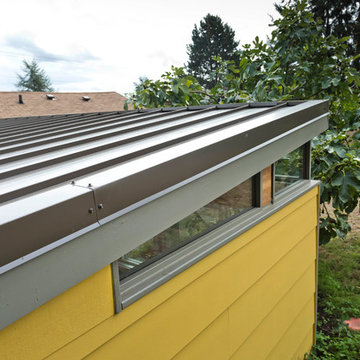
Dominic Bonuccelli
Retro inredning av ett mellanstort fristående kontor, studio eller verkstad
Retro inredning av ett mellanstort fristående kontor, studio eller verkstad
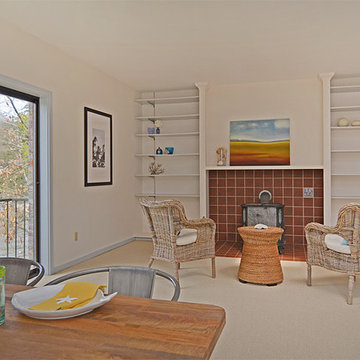
Pattie O'Loughlin Marmon, A Real [Estate] Girl Friday
Foto på ett 60 tals fristående gästhus
Foto på ett 60 tals fristående gästhus
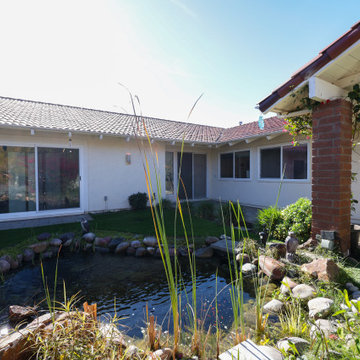
Experience the ultimate transformation with our complete home remodel project, which was recently featured in a prestigious home & garden magazine. Our expert team has crafted a masterpiece that includes a brand-new kitchen, luxurious master bathroom, stylish guest bathroom, custom-designed office space, exquisite wood floors, and a stunning fireplace. Every detail has been meticulously planned and executed to create a space that seamlessly blends modern aesthetics with functional design. This remodel is a testament to our commitment to excellence and craftsmanship, providing you with a home that truly reflects your vision and lifestyle.
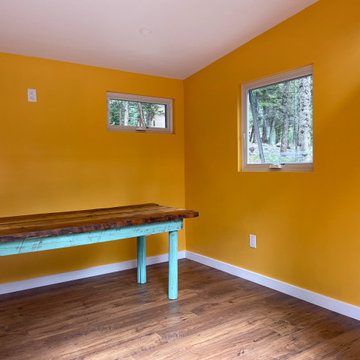
Giving “Remote Work” a whole new meaning????
Design your dream Studio Shed home office today at https://shop.studio-shed.com (desktop/laptop/tablet recommended)
Featured Studio Shed:
• 10x12 Signature Series
• Timber Bark lap siding
• Countrylane Red doors
• Metal Wainscot
• Natural Stain eaves
• Lifestyle Interior Package
• Cedar Chestnut flooring
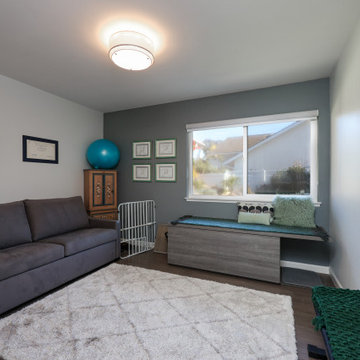
Experience the ultimate transformation with our complete home remodel project, which was recently featured in a prestigious home & garden magazine. Our expert team has crafted a masterpiece that includes a brand-new kitchen, luxurious master bathroom, stylish guest bathroom, custom-designed office space, exquisite wood floors, and a stunning fireplace. Every detail has been meticulously planned and executed to create a space that seamlessly blends modern aesthetics with functional design. This remodel is a testament to our commitment to excellence and craftsmanship, providing you with a home that truly reflects your vision and lifestyle.
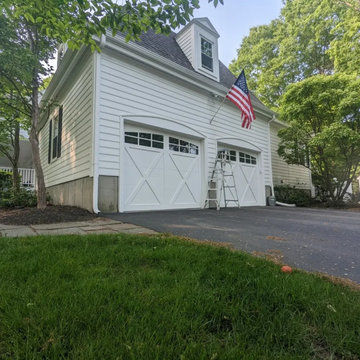
Exterior house painting involves more than just applying a fresh coat of paint. It begins with thorough preparation, which includes cleaning the surfaces to remove dirt, mildew, and loose paint. The next step is to repair any damaged areas, such as cracks or holes, and ensure that the surface is smooth and ready for painting. Professional painters in Walpole, MA, will take care of these preparatory steps to ensure a long-lasting and flawless paint job.
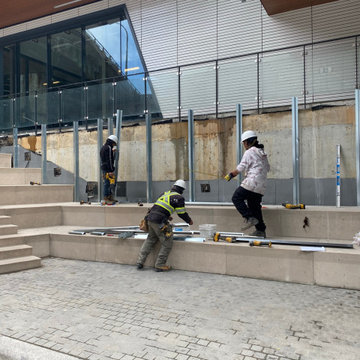
We are delighted to present our recently completed project featuring a striking stone veneer with an interlock channel for the exterior walls and façade of the building. This meticulous application of stone cladding has transformed the structure into a captivating masterpiece. The interplay of textures and colors creates an enchanting visual appeal, enhancing the overall aesthetics of the building. The use of stone veneer provides both durability and a touch of sophistication, making this project a true testament to our commitment to excellence in construction.
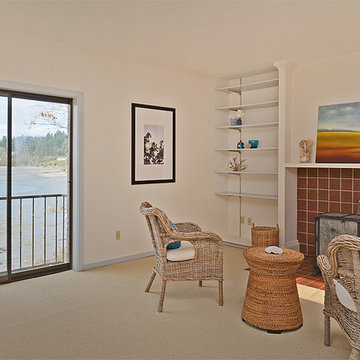
Pattie O'Loughlin Marmon, A Real [Estate] Girl Friday
Exempel på ett 50 tals fristående gästhus
Exempel på ett 50 tals fristående gästhus
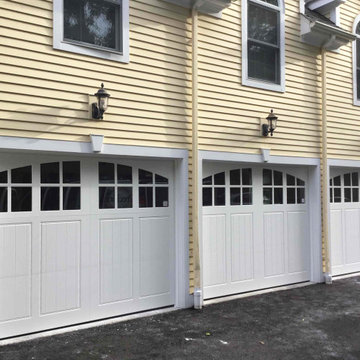
Three 9' x 7' modern carriage house garage doors in white with arched windows.
Idéer för en stor 60 tals tillbyggd garage och förråd
Idéer för en stor 60 tals tillbyggd garage och förråd
153 foton på retro garage och förråd
4
