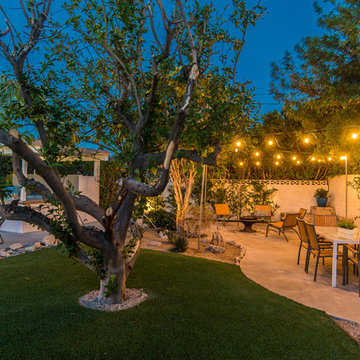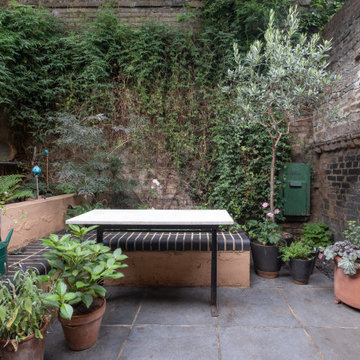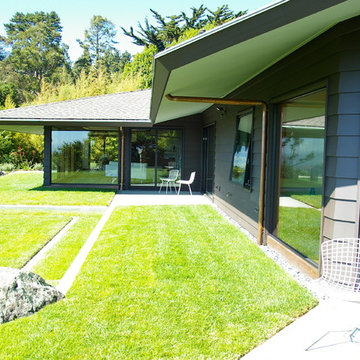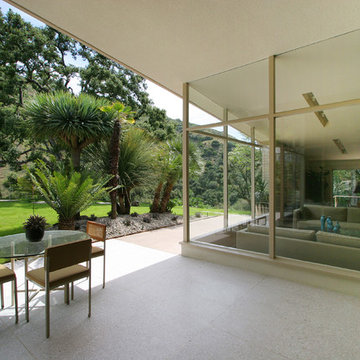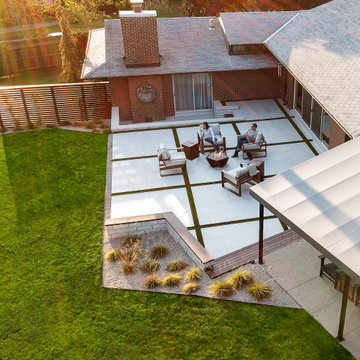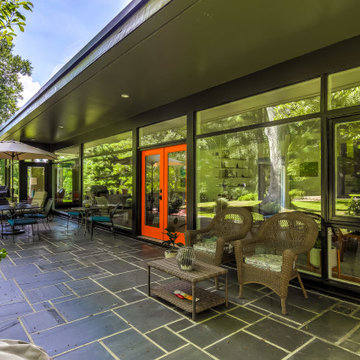785 foton på retro grön uteplats
Sortera efter:
Budget
Sortera efter:Populärt i dag
201 - 220 av 785 foton
Artikel 1 av 3
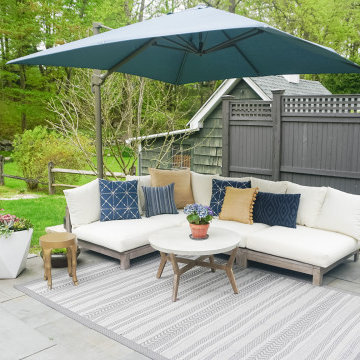
You would be surprised how we can turn a small patio into an outdoor living room. The umbrella becomes the roof of the room, the area rug anchors the seating, and the privacy wall is functional and architecturally appealing.
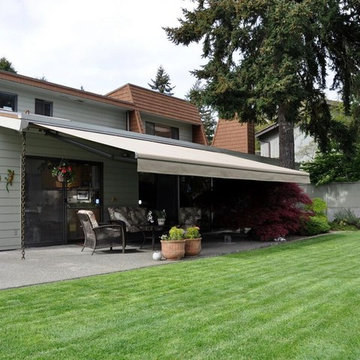
Inspiration för en stor 50 tals uteplats på baksidan av huset, med betongplatta och markiser
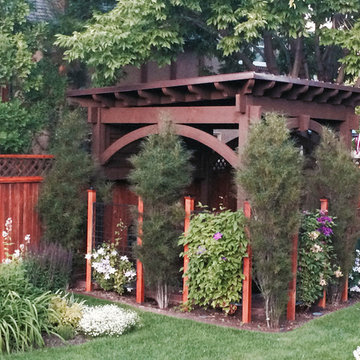
A 12' x 12' solid wood timber frame pavilion with three arched knee braces and decorative keystones and privacy panel installed over a backyard hot tub.
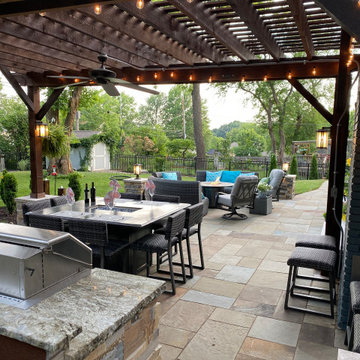
Check out this amazing project in Overland Park, KS! This project has these features: pergola, natural stone patio, natural stone walkway, outdoor kitchen, water feature, and lighting! Head on over to our website to see more projects like this one!
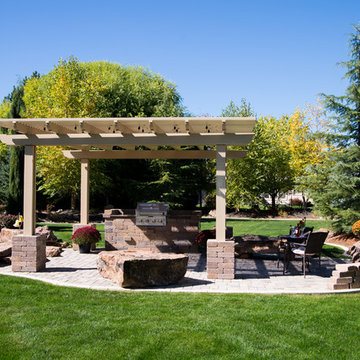
This freestanding pergola is the ultimate finish to this outdoor kitchen. Secluded in the privacy of their own backyard, these homeowners have themselves a secret oasis.
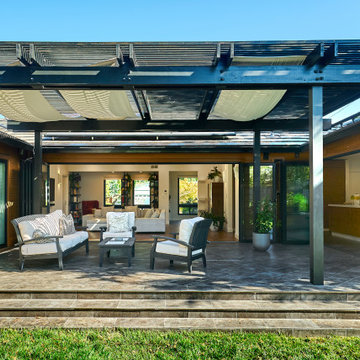
Accordion doors on two sides of the courtyard offer truly indoor-outdoor living between the living room and yard and the dining room and yard. A slatted black pergola offers filtered light and keeps the patio from creating glare inside the home.
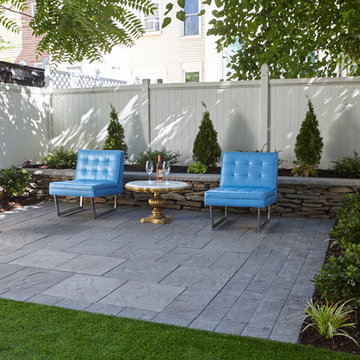
Megan Maloy (after photos)
www.meganmaloy.com
Foto på en liten 60 tals uteplats på baksidan av huset, med marksten i betong
Foto på en liten 60 tals uteplats på baksidan av huset, med marksten i betong
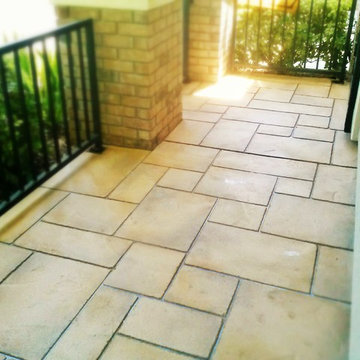
Exempel på en mellanstor 50 tals uteplats på baksidan av huset, med marksten i betong
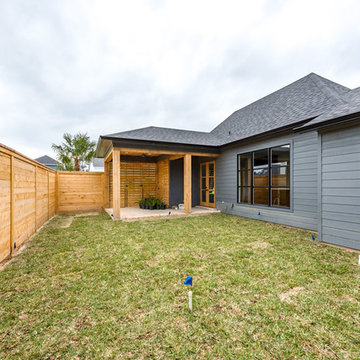
Bild på en liten 50 tals uteplats på baksidan av huset, med betongplatta och takförlängning
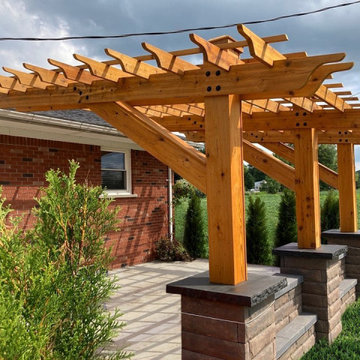
50 tals inredning av en stor uteplats på baksidan av huset, med marksten i tegel
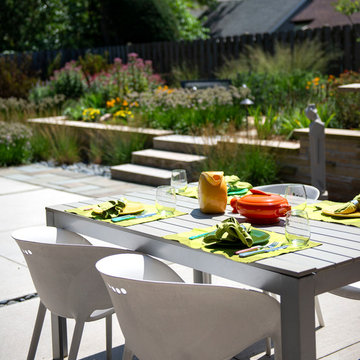
The dining area of the patio now has a beautiful, elevated garden as a backdrop.
Renn Kuhnen Photography
Foto på en mellanstor retro uteplats på baksidan av huset, med betongplatta
Foto på en mellanstor retro uteplats på baksidan av huset, med betongplatta
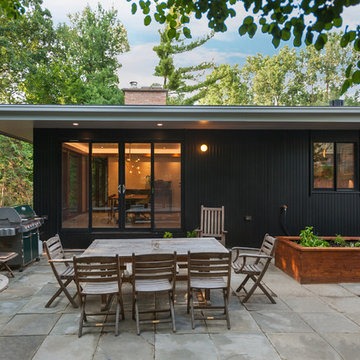
An 8-foot-wide addition to the end of this mid-century modern gem of a home designed by the well-known local modernist architect Robert Metcalf allowed the former galley kitchen to be enlarged and modernized. The eating nook and the kitchen were flipped, moving the kitchen closer to the garage and the eating area to the end of the house to take advantage of the gorgeous view. Clean lines, glass tile backsplashes, and a glass breakfast counter give the home an update that fits beautifully with the original architect’s design. The breezeway between the garage and the house was partially filled in to become a small mud room and a walk-in pantry.
Contractor: D.A. Haig Contracting LLC
Photos: Emily Rose Imagery
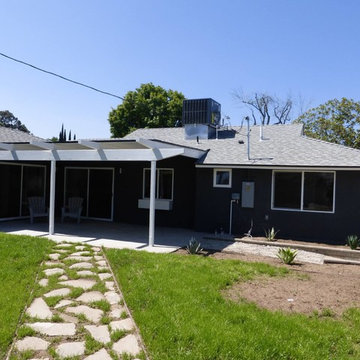
Willis Daniels
Inspiration för 50 tals uteplatser på baksidan av huset, med en pergola
Inspiration för 50 tals uteplatser på baksidan av huset, med en pergola
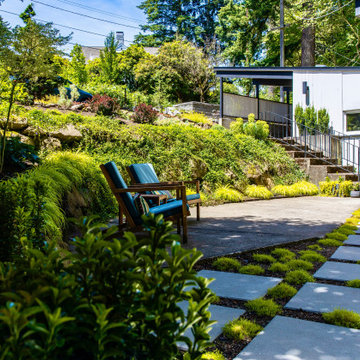
Chartreuse-colored foliage brightens the patio space and lush moss creates a velvety carpet underfoot. 2021
Idéer för en liten retro uteplats längs med huset, med betongplatta
Idéer för en liten retro uteplats längs med huset, med betongplatta
785 foton på retro grön uteplats
11
