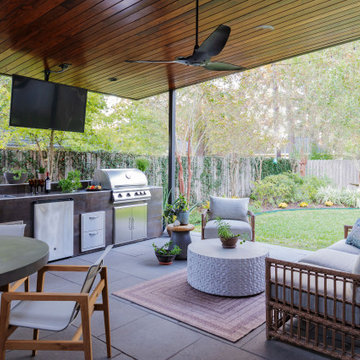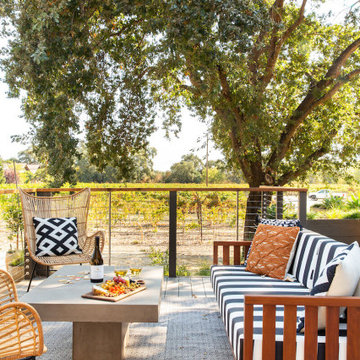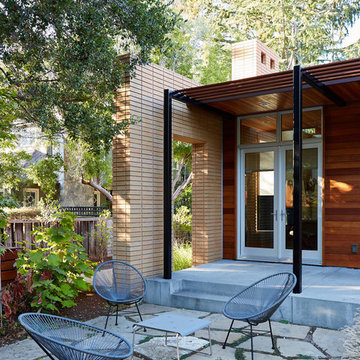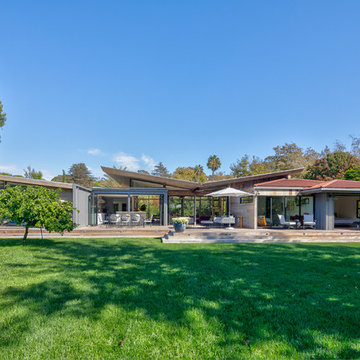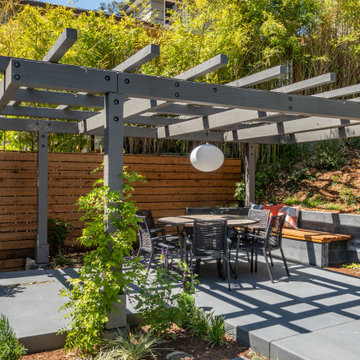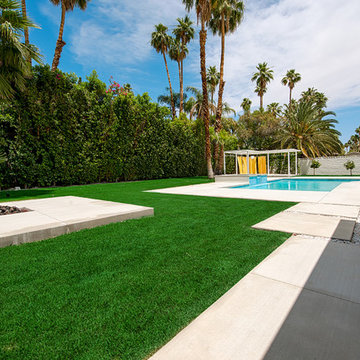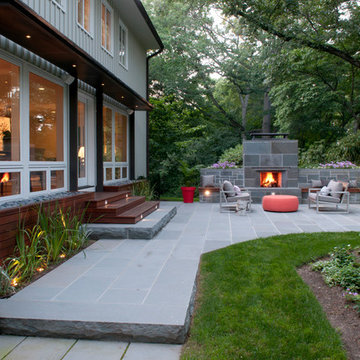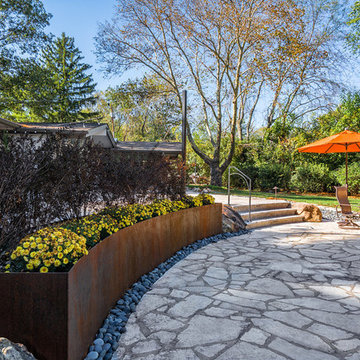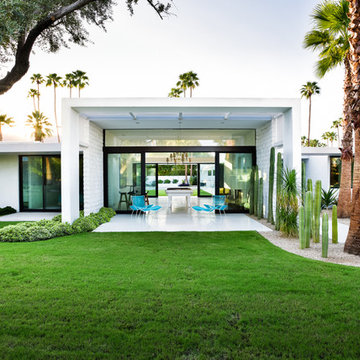786 foton på retro grön uteplats
Sortera efter:
Budget
Sortera efter:Populärt i dag
161 - 180 av 786 foton
Artikel 1 av 3
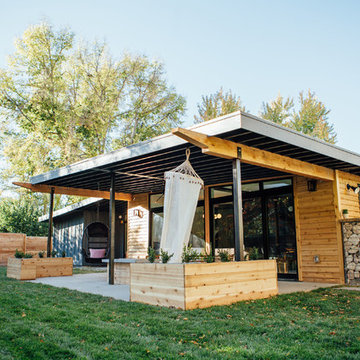
Christa Tippmann Photography
Bild på en retro uteplats på baksidan av huset, med en öppen spis, betongplatta och takförlängning
Bild på en retro uteplats på baksidan av huset, med en öppen spis, betongplatta och takförlängning
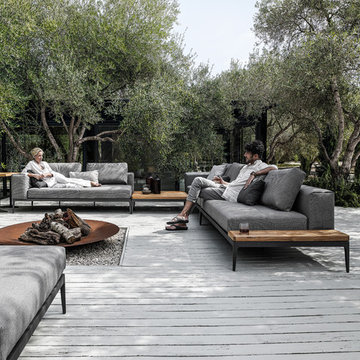
The modular Gloster Grid collection allows you to create virtually any seating arrangement with their mix of Sunbrella upholstered deep seating and teak-accented tables. We sell Grid in 2 different frame finishes and 8 different fabric choices including Sunbrella Rain - for a completely weatherproof outdoor seating arrangement.
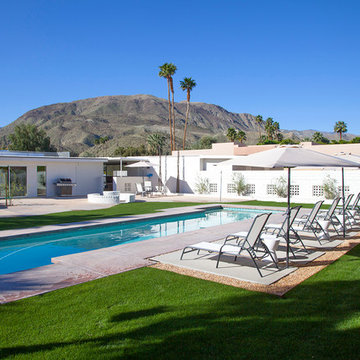
Block work surround the entire perimeter is original to the house built in 1969 in Rancho Mirage, CA. Pool chairs are sitting on new concrete pads. Fire pit was painted white to give that mid century look. New grass was installed to finish off the comfortable pool area.
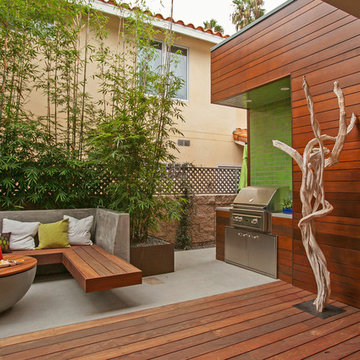
2nd Place
Residential Space under 3500 sq ft
Rosella Gonzalez, Allied Member ASID
Jackson Design and Remodeling
50 tals inredning av en stor uteplats på baksidan av huset, med en öppen spis, trädäck och takförlängning
50 tals inredning av en stor uteplats på baksidan av huset, med en öppen spis, trädäck och takförlängning
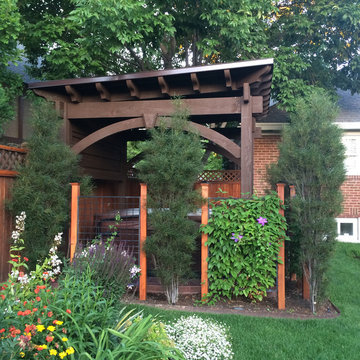
A 12' x 12' solid wood timber frame pavilion with three arched knee braces and decorative keystones and privacy panel installed over a backyard hot tub.
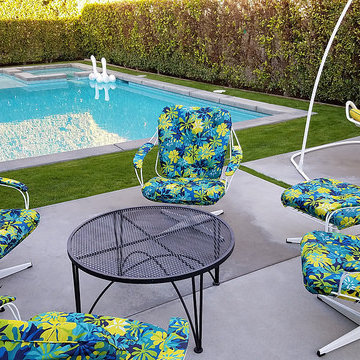
Custom Vintage Furniture Restoration by CFRpatio. We do it all Metal Restoration and Custom Cushions
Inredning av en 50 tals uteplats på baksidan av huset
Inredning av en 50 tals uteplats på baksidan av huset
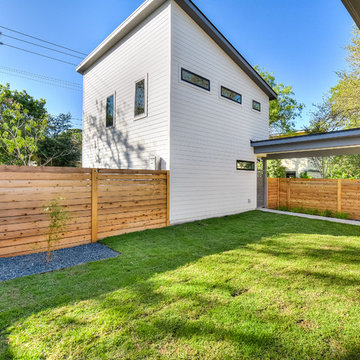
Shutterbug Studios Photography
Foto på en stor 50 tals uteplats på baksidan av huset, med marksten i betong och takförlängning
Foto på en stor 50 tals uteplats på baksidan av huset, med marksten i betong och takförlängning
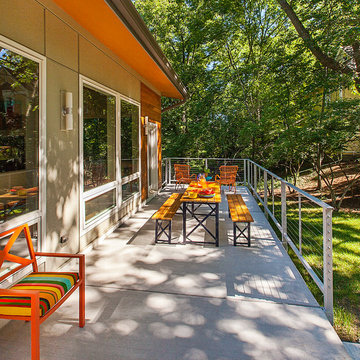
Concrete deck - Jeff Garland Photography
Idéer för 50 tals uteplatser
Idéer för 50 tals uteplatser
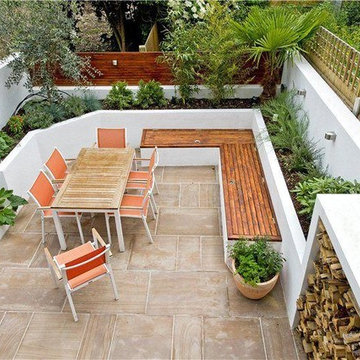
Overview
Side extension to a Victorian house with internal reorganisation throughout.
The Brief
Open plan with a very contemporary interior and a new approach to living space for a cosmopolitan couple.
Our Solution
Having worked with this client previously, we knew that the brief would be for a contemporary space with an open plan layout and materials on show wherever possible.
We set about working in built-in storage joinery items, a back to front arrangement at ground floor and a glamorous master suite.
The ground floor was dug out a little and the now ubiquitous Crittall glazing added (before it was everywhere!).
We placed the dining space to the front, a double console kitchen in the centre of the plan and the living space off the yard garden. Quite an urban approach – but this is Clapham.
Using materials as the interior finish always works well, some great touches from the client to finish the space meant this is a scheme that we often refer to.
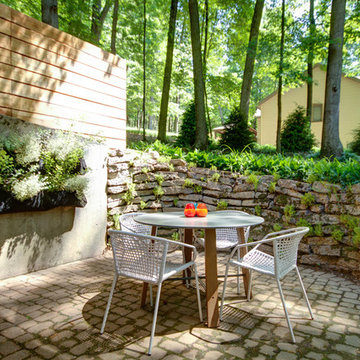
Foto på en mellanstor retro uteplats, med en vertikal trädgård och marksten i tegel
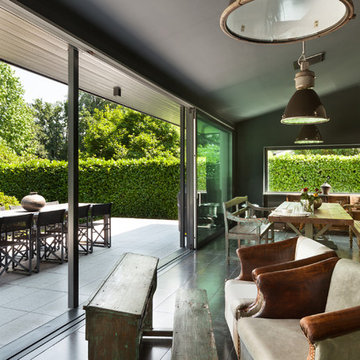
Mid-century style outdoor-indoor open floor plan space decorated with rustic modern reclaimed wood furniture, emerald green painted wall, dark gray ceiling, polished porcelain floor and bronze large size pendant light fixtures. Mix of contemporary, modern, and mid-century styles make this WeHo residents unique and one of a kind.
786 foton på retro grön uteplats
9
