1 051 foton på retro kök, med bänkskiva i koppar
Sortera efter:
Budget
Sortera efter:Populärt i dag
61 - 80 av 1 051 foton
Artikel 1 av 3

1966 William Bain Jr (NBBJ) midcentury masterpiece. Dynamic modern architecture nestled at the end of a private wooded estate, perched on a bluff for sensational western water and mountain views. Walk down the trail to your private TIKI lounge and 230' of sandy waterfront. Original terrazzo graces the entire main floor, & walls of floor-to-ceiling windows frame expansive views. Enjoy year-round living, or make this your weekend getaway, with tremendous Airbnb/VRBO income potential!
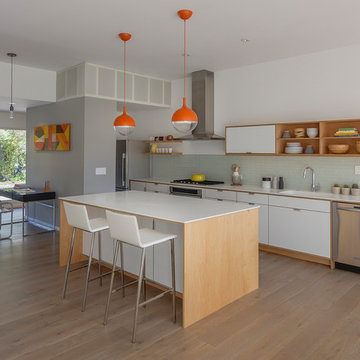
Eric Rorer
Bild på ett retro linjärt kök med öppen planlösning, med en undermonterad diskho, släta luckor, vita skåp, bänkskiva i koppar, grönt stänkskydd, stänkskydd i tunnelbanekakel, rostfria vitvaror, mellanmörkt trägolv, en köksö och brunt golv
Bild på ett retro linjärt kök med öppen planlösning, med en undermonterad diskho, släta luckor, vita skåp, bänkskiva i koppar, grönt stänkskydd, stänkskydd i tunnelbanekakel, rostfria vitvaror, mellanmörkt trägolv, en köksö och brunt golv
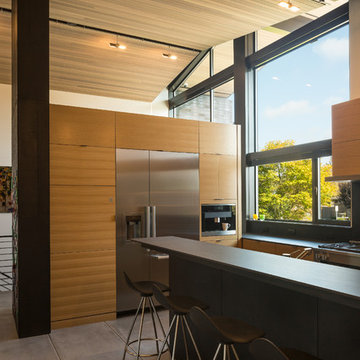
Kitchen features rift white oak cabinets and porcelain counters, LED track lighting.
photo by Lara Swimmer
Idéer för att renovera ett stort retro kök, med en integrerad diskho, släta luckor, skåp i ljust trä, bänkskiva i koppar, svart stänkskydd, rostfria vitvaror, betonggolv och en köksö
Idéer för att renovera ett stort retro kök, med en integrerad diskho, släta luckor, skåp i ljust trä, bänkskiva i koppar, svart stänkskydd, rostfria vitvaror, betonggolv och en köksö
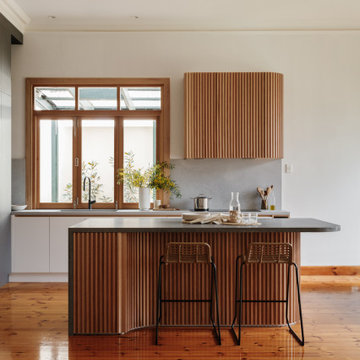
Idéer för att renovera ett mellanstort 60 tals grå grått kök, med en undermonterad diskho, släta luckor, svarta skåp, bänkskiva i koppar, grått stänkskydd, stänkskydd i sten, integrerade vitvaror, ljust trägolv, en köksö och brunt golv
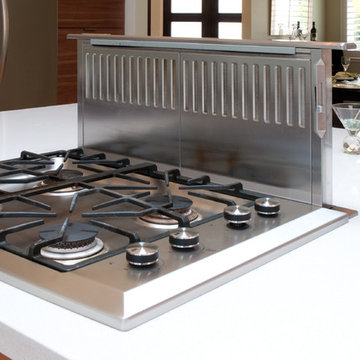
The space surrounding the island in this kitchen remodel is very open, and to maintain this, we choose a retractable downdraft range that is hidden in the island. When cooking, the homeowner can pull out the range and vent out the kitchen, but during dining or casual food preparation, this range remains hidden within the island.
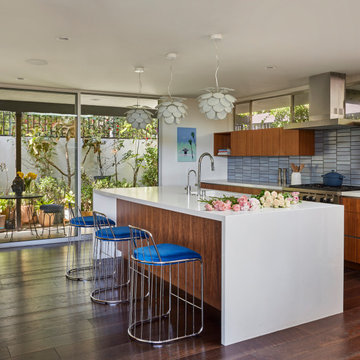
Kitchen with garden patio / outdoor dining.
Heath Ceramics tile at backsplash (random mixture of 2x9 and 3x9 tiles in G40 - Frost - tile glaze color
island countertop with waterfall is made of Caesarstone in “Ice Snow” color
All cabinetry is custom made by the contractor in American Black Walnut
Island counter stools are “Bride’s Veil” by Phase Design in polished chrome and blue
Discoco Pendant lights in white by Marset
the Theme Building at LAX painting by unknown
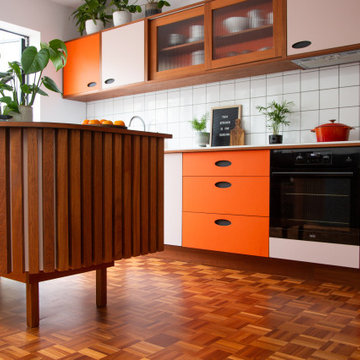
We were commissioned to design and build a new kitchen for this terraced side extension. The clients were quite specific about their style and ideas. After a few variations they fell in love with the floating island idea with fluted solid Utile. The Island top is 100% rubber and the main kitchen run work top is recycled resin and plastic. The cut out handles are replicas of an existing midcentury sideboard.
MATERIALS – Sapele wood doors and slats / birch ply doors with Forbo / Krion work tops / Flute glass.
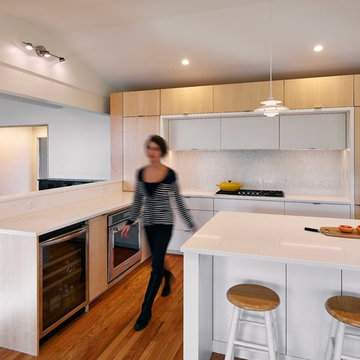
Photo Credit: ©Tom Holdsworth,
A screen porch was added to the side of the interior sitting room, enabling the two spaces to become one. A unique three-panel bi-fold door, separates the indoor-outdoor space; on nice days, plenty of natural ventilation flows through the house. Opening the sunroom, living room and kitchen spaces enables a free dialog between rooms. The kitchen level sits above the sunroom and living room giving it a perch as the heart of the home. Dressed in maple and white, the cabinet color palette is in sync with the subtle value and warmth of nature. The cooktop wall was designed as a piece of furniture; the maple cabinets frame the inserted white cabinet wall. The subtle mosaic backsplash with a hint of green, represents a delicate leaf.

Idéer för ett mellanstort retro kök, med en rustik diskho, släta luckor, skåp i mellenmörkt trä, grönt stänkskydd, stänkskydd i keramik, rostfria vitvaror, en köksö, bänkskiva i koppar, vinylgolv och brunt golv
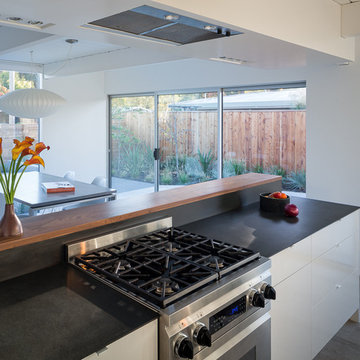
Eichler in Marinwood - The primary organizational element of the interior is the kitchen. Embedded within the simple post and beam structure, the kitchen was conceived as a programmatic block from which we would carve in order to contribute to both sense of function and organization.
photo: scott hargis
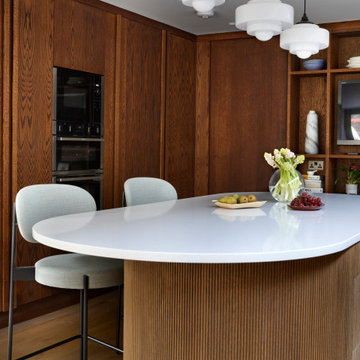
This new build architectural gem required a sensitive approach to balance the strong modernist language with the personal, emotive feel desired by the clients.
Taking inspiration from the California MCM aesthetic, we added bold colour blocking, interesting textiles and patterns, and eclectic lighting to soften the glazing, crisp detailing and linear forms. With a focus on juxtaposition and contrast, we played with the ‘mix’; utilising a blend of new & vintage pieces, differing shapes & textures, and touches of whimsy for a lived in feel.
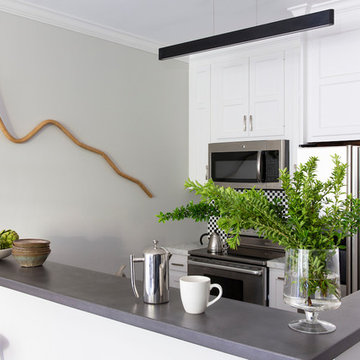
Vivian Johnson
Bild på ett litet retro grå grått kök, med luckor med infälld panel, vita skåp, bänkskiva i koppar, flerfärgad stänkskydd, stänkskydd i mosaik, rostfria vitvaror, mörkt trägolv, en halv köksö och brunt golv
Bild på ett litet retro grå grått kök, med luckor med infälld panel, vita skåp, bänkskiva i koppar, flerfärgad stänkskydd, stänkskydd i mosaik, rostfria vitvaror, mörkt trägolv, en halv köksö och brunt golv
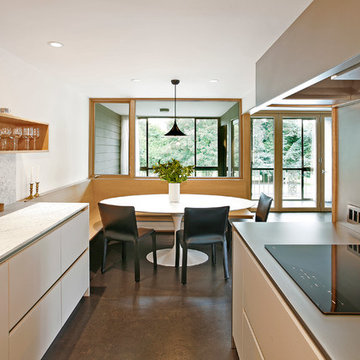
Idéer för att renovera ett mellanstort retro kök, med en undermonterad diskho, släta luckor, vita skåp, bänkskiva i koppar, rostfria vitvaror och korkgolv
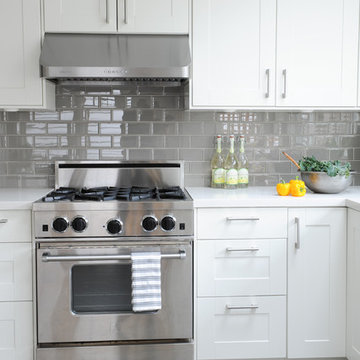
Our goal on this project was to make the main floor of this lovely early 20th century home in a popular Vancouver neighborhood work for a growing family of four. We opened up the space, both literally and aesthetically, with windows and skylights, an efficient layout, some carefully selected furniture pieces and a soft colour palette that lends a light and playful feel to the space. Our clients can hardly believe that their once small, dark, uncomfortable main floor has become a bright, functional and beautiful space where they can now comfortably host friends and hang out as a family. Interior Design by Lori Steeves of Simply Home Decorating Inc. Photos by Tracey Ayton Photography.
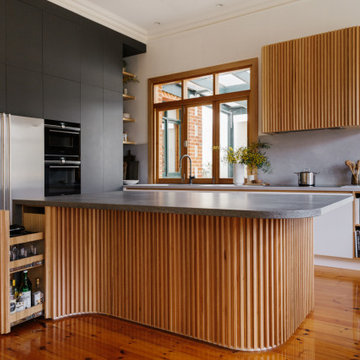
Inspiration för mellanstora 50 tals grått kök, med en undermonterad diskho, släta luckor, svarta skåp, bänkskiva i koppar, grått stänkskydd, stänkskydd i sten, integrerade vitvaror, ljust trägolv, en köksö och brunt golv
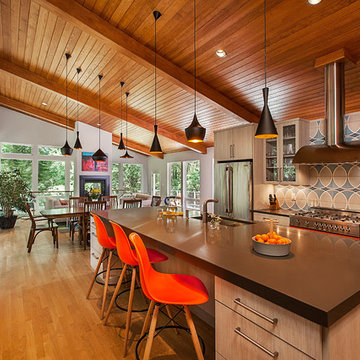
Kitchen - Jeff Garland Phgotography
50 tals inredning av ett kök med öppen planlösning, med en undermonterad diskho, luckor med glaspanel, skåp i ljust trä, flerfärgad stänkskydd, rostfria vitvaror, ljust trägolv, en köksö, bänkskiva i koppar och stänkskydd i keramik
50 tals inredning av ett kök med öppen planlösning, med en undermonterad diskho, luckor med glaspanel, skåp i ljust trä, flerfärgad stänkskydd, rostfria vitvaror, ljust trägolv, en köksö, bänkskiva i koppar och stänkskydd i keramik
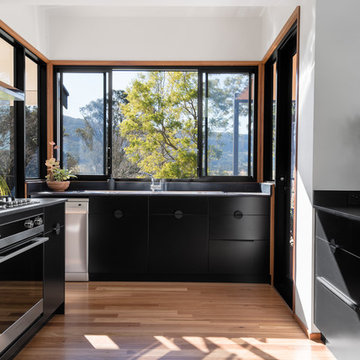
Photographer: Mitchell Fong
Exempel på ett stort 60 tals svart svart kök, med en dubbel diskho, släta luckor, svarta skåp, bänkskiva i koppar, fönster som stänkskydd, rostfria vitvaror, mellanmörkt trägolv och en halv köksö
Exempel på ett stort 60 tals svart svart kök, med en dubbel diskho, släta luckor, svarta skåp, bänkskiva i koppar, fönster som stänkskydd, rostfria vitvaror, mellanmörkt trägolv och en halv köksö
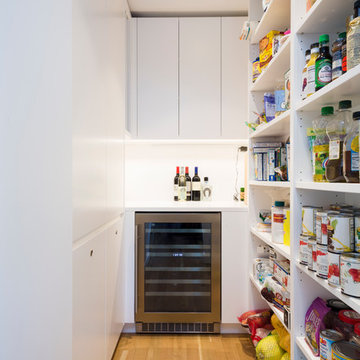
Detail shot of pantry
photo by Tyler Mallory
Idéer för retro kök, med en undermonterad diskho, släta luckor, skåp i mellenmörkt trä, bänkskiva i koppar, rostfria vitvaror och en köksö
Idéer för retro kök, med en undermonterad diskho, släta luckor, skåp i mellenmörkt trä, bänkskiva i koppar, rostfria vitvaror och en köksö
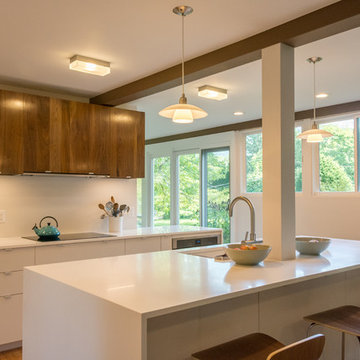
Photo by Clowes Architecture;
Idéer för små retro linjära kök och matrum, med en undermonterad diskho, släta luckor, vita skåp, bänkskiva i koppar, mörkt trägolv och en köksö
Idéer för små retro linjära kök och matrum, med en undermonterad diskho, släta luckor, vita skåp, bänkskiva i koppar, mörkt trägolv och en köksö
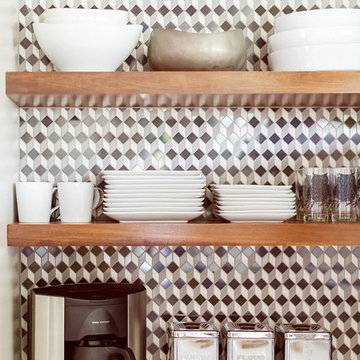
Midcentury modern kitchen with white kitchen cabinets, solid surface countertops, and tile backsplash. Open shelving is used throughout. The wet bar design includes teal grasscloth. The floors are the original 1950's Saltillo tile. A flush mount vent hood has been used to not obstruct the view.
1 051 foton på retro kök, med bänkskiva i koppar
4