1 051 foton på retro kök, med bänkskiva i koppar
Sortera efter:
Budget
Sortera efter:Populärt i dag
101 - 120 av 1 051 foton
Artikel 1 av 3
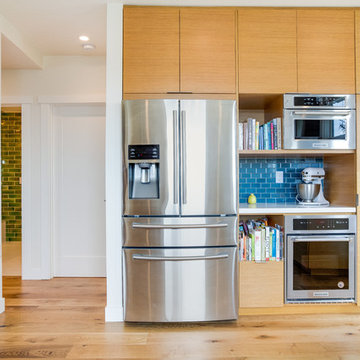
Idéer för att renovera ett mellanstort retro vit vitt kök, med en undermonterad diskho, släta luckor, skåp i mellenmörkt trä, blått stänkskydd, stänkskydd i keramik, rostfria vitvaror, mellanmörkt trägolv, brunt golv och bänkskiva i koppar
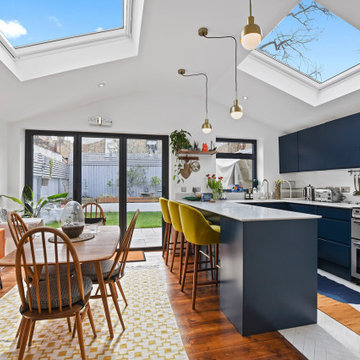
Foto på ett mellanstort retro vit kök, med en nedsänkt diskho, släta luckor, blå skåp, bänkskiva i koppar, vitt stänkskydd, stänkskydd i keramik, rostfria vitvaror, klinkergolv i keramik och en halv köksö
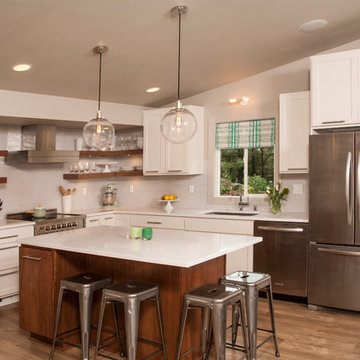
Exempel på ett mellanstort 50 tals kök, med en undermonterad diskho, skåp i shakerstil, vita skåp, bänkskiva i koppar, vitt stänkskydd, stänkskydd i mosaik, rostfria vitvaror, ljust trägolv, en köksö och brunt golv
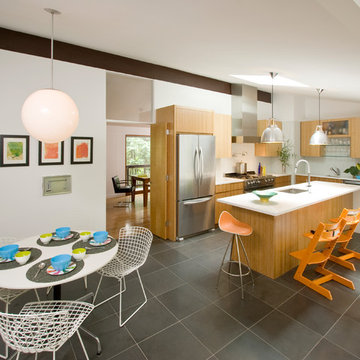
Kitchen renovation took into account the owners collections of original mid century modern furnishings. Globe Lighting fixtures were recycled from a building being demolished in the area and used in several areal of the home. A wall toaster remains as a relic of days gone by.
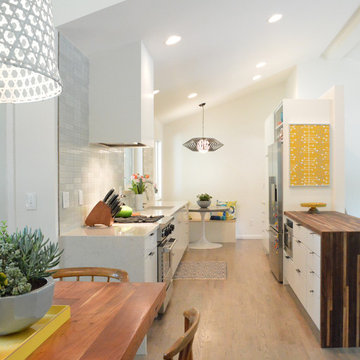
Inspiration för ett mellanstort retro kök, med en undermonterad diskho, släta luckor, vita skåp, bänkskiva i koppar, grått stänkskydd, stänkskydd i mosaik, rostfria vitvaror, mörkt trägolv och brunt golv
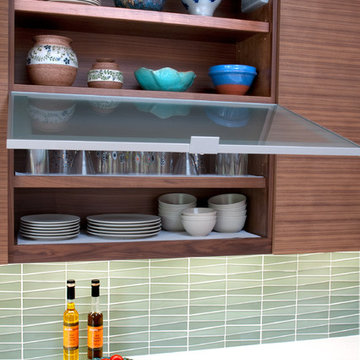
The wall-mounted cabinets in this kitchen include two awning style glass cabinet doors above the countertop. The glass cabinet doors are frosted, which reduces visual clutter when the doors are closed.
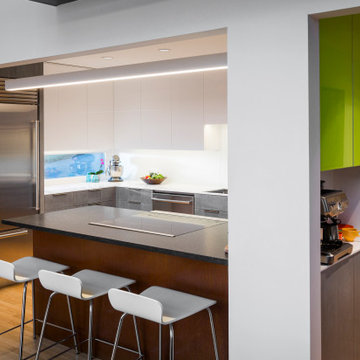
Bild på ett 50 tals grå grått kök, med en undermonterad diskho, släta luckor, skåp i mellenmörkt trä, bänkskiva i koppar, vitt stänkskydd, glaspanel som stänkskydd, rostfria vitvaror, ljust trägolv, en köksö och brunt golv
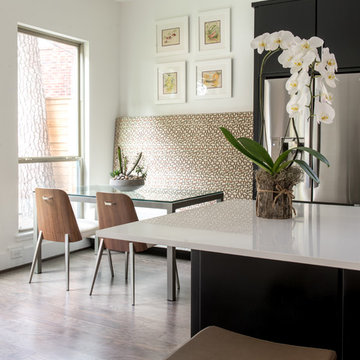
Michael Hunter
Bild på ett stort 50 tals vit vitt kök, med släta luckor, svarta skåp, bänkskiva i koppar, rostfria vitvaror, mörkt trägolv, en köksö och brunt golv
Bild på ett stort 50 tals vit vitt kök, med släta luckor, svarta skåp, bänkskiva i koppar, rostfria vitvaror, mörkt trägolv, en köksö och brunt golv
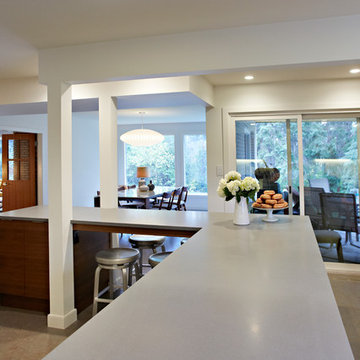
Idéer för mellanstora retro kök, med skåp i mellenmörkt trä, bänkskiva i koppar, släta luckor, travertin golv, en köksö, rostfria vitvaror, en undermonterad diskho och beiget golv
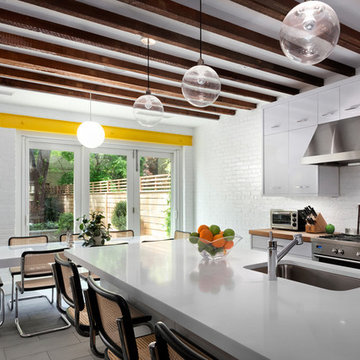
Inspiration för ett stort retro linjärt kök och matrum, med en undermonterad diskho, släta luckor, vita skåp, vitt stänkskydd, en köksö, bänkskiva i koppar, rostfria vitvaror och klinkergolv i porslin
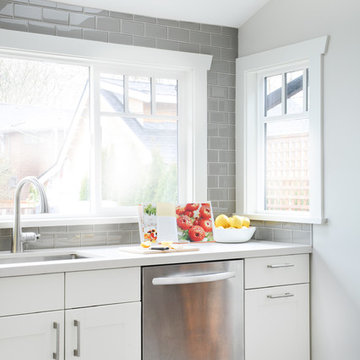
Our goal on this project was to make the main floor of this lovely early 20th century home in a popular Vancouver neighborhood work for a growing family of four. We opened up the space, both literally and aesthetically, with windows and skylights, an efficient layout, some carefully selected furniture pieces and a soft colour palette that lends a light and playful feel to the space. Our clients can hardly believe that their once small, dark, uncomfortable main floor has become a bright, functional and beautiful space where they can now comfortably host friends and hang out as a family. Interior Design by Lori Steeves of Simply Home Decorating Inc. Photos by Tracey Ayton Photography.
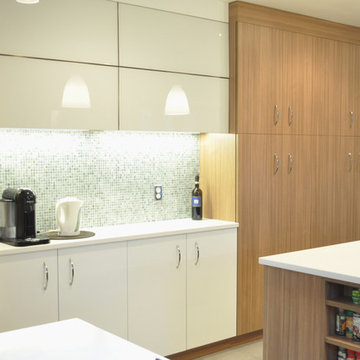
Idéer för stora retro kök, med vita skåp, stänkskydd i glaskakel, rostfria vitvaror, en undermonterad diskho, släta luckor, bänkskiva i koppar, blått stänkskydd, klinkergolv i porslin, en köksö och beiget golv
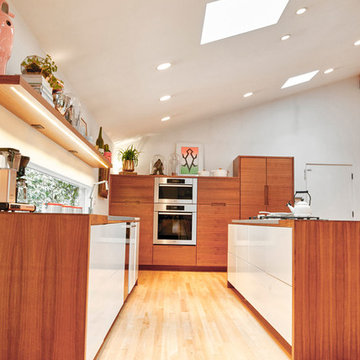
Retro inredning av ett stort vit vitt kök, med en undermonterad diskho, släta luckor, skåp i mellenmörkt trä, bänkskiva i koppar, integrerade vitvaror, ljust trägolv, en köksö och beiget golv
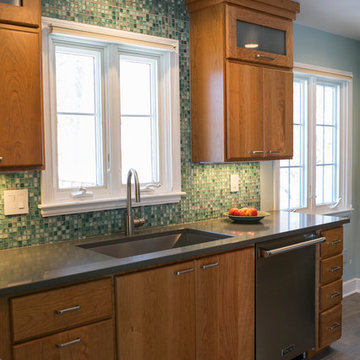
Bild på ett avskilt, litet 50 tals grå grått l-kök, med en undermonterad diskho, släta luckor, skåp i mellenmörkt trä, bänkskiva i koppar, grönt stänkskydd, stänkskydd i glaskakel, rostfria vitvaror, klinkergolv i porslin och grått golv
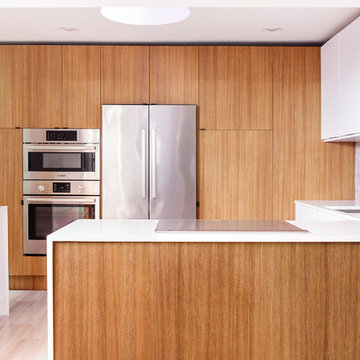
Heidi's Bridge
Inredning av ett retro litet kök, med en undermonterad diskho, släta luckor, skåp i mellenmörkt trä, bänkskiva i koppar, grått stänkskydd, stänkskydd i porslinskakel, rostfria vitvaror, klinkergolv i porslin, en halv köksö och beiget golv
Inredning av ett retro litet kök, med en undermonterad diskho, släta luckor, skåp i mellenmörkt trä, bänkskiva i koppar, grått stänkskydd, stänkskydd i porslinskakel, rostfria vitvaror, klinkergolv i porslin, en halv köksö och beiget golv
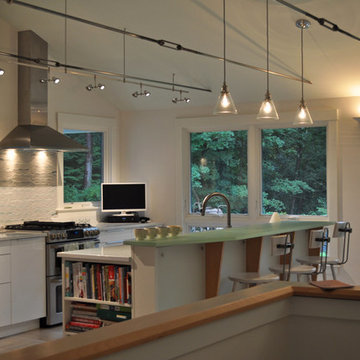
Constructed in two phases, this renovation, with a few small additions, touched nearly every room in this late ‘50’s ranch house. The owners raised their family within the original walls and love the house’s location, which is not far from town and also borders conservation land. But they didn’t love how chopped up the house was and the lack of exposure to natural daylight and views of the lush rear woods. Plus, they were ready to de-clutter for a more stream-lined look. As a result, KHS collaborated with them to create a quiet, clean design to support the lifestyle they aspire to in retirement.
To transform the original ranch house, KHS proposed several significant changes that would make way for a number of related improvements. Proposed changes included the removal of the attached enclosed breezeway (which had included a stair to the basement living space) and the two-car garage it partially wrapped, which had blocked vital eastern daylight from accessing the interior. Together the breezeway and garage had also contributed to a long, flush front façade. In its stead, KHS proposed a new two-car carport, attached storage shed, and exterior basement stair in a new location. The carport is bumped closer to the street to relieve the flush front facade and to allow access behind it to eastern daylight in a relocated rear kitchen. KHS also proposed a new, single, more prominent front entry, closer to the driveway to replace the former secondary entrance into the dark breezeway and a more formal main entrance that had been located much farther down the facade and curiously bordered the bedroom wing.
Inside, low ceilings and soffits in the primary family common areas were removed to create a cathedral ceiling (with rod ties) over a reconfigured semi-open living, dining, and kitchen space. A new gas fireplace serving the relocated dining area -- defined by a new built-in banquette in a new bay window -- was designed to back up on the existing wood-burning fireplace that continues to serve the living area. A shared full bath, serving two guest bedrooms on the main level, was reconfigured, and additional square footage was captured for a reconfigured master bathroom off the existing master bedroom. A new whole-house color palette, including new finishes and new cabinetry, complete the transformation. Today, the owners enjoy a fresh and airy re-imagining of their familiar ranch house.
Photos by Katie Hutchison

Picture of new kitchen with wood slat ceiling and concrete floors.
Retro inredning av ett vit vitt kök, med betonggolv, en köksö, släta luckor, skåp i mellenmörkt trä, bänkskiva i koppar, blått stänkskydd, stänkskydd i keramik, vita vitvaror och grått golv
Retro inredning av ett vit vitt kök, med betonggolv, en köksö, släta luckor, skåp i mellenmörkt trä, bänkskiva i koppar, blått stänkskydd, stänkskydd i keramik, vita vitvaror och grått golv
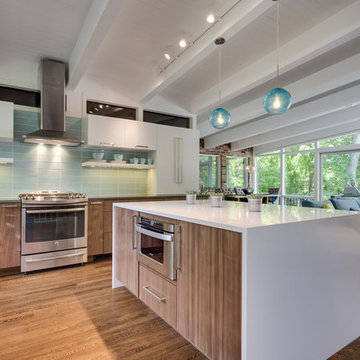
Exempel på ett stort 50 tals grå grått l-kök, med en rustik diskho, släta luckor, bruna skåp, bänkskiva i koppar, blått stänkskydd, stänkskydd i glaskakel, rostfria vitvaror, mörkt trägolv, en köksö och brunt golv
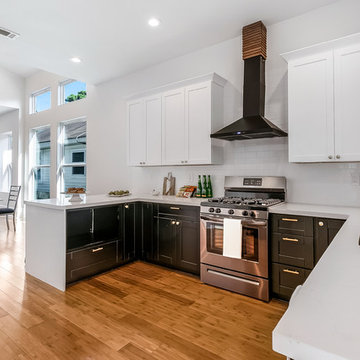
60 tals inredning av ett mellanstort vit vitt kök, med en undermonterad diskho, skåp i shakerstil, vita skåp, bänkskiva i koppar, vitt stänkskydd, stänkskydd i tunnelbanekakel, rostfria vitvaror, bambugolv och brunt golv
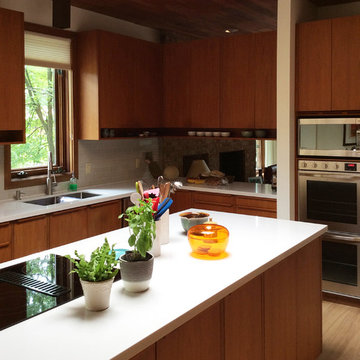
The kitchen standing in front of the pantry facing an adjacent den. The entrance and central atrium are on the right. The teak cabinets, island and ceiling are existing; every other finish is new including quartz counters, oak plank flooring and freshly stripped and painted walls [had old brown grass wallpaper from 1960's].
1 051 foton på retro kök, med bänkskiva i koppar
6