759 foton på retro kök, med betonggolv
Sortera efter:
Budget
Sortera efter:Populärt i dag
41 - 60 av 759 foton
Artikel 1 av 3
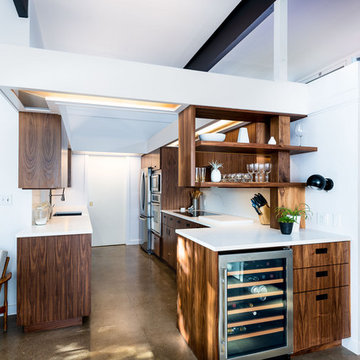
Re-purposed cabinetry, this Mid-Modern kitchen remodel features new cabinet walnut flat panel fronts, panels, and trim, quartz countertop, built in appliances, under mount sink, and custom built open shelving.

Kitchen
Inredning av ett retro mellanstort grå grått kök, med en undermonterad diskho, släta luckor, turkosa skåp, bänkskiva i betong, betonggolv, grått golv och rostfria vitvaror
Inredning av ett retro mellanstort grå grått kök, med en undermonterad diskho, släta luckor, turkosa skåp, bänkskiva i betong, betonggolv, grått golv och rostfria vitvaror
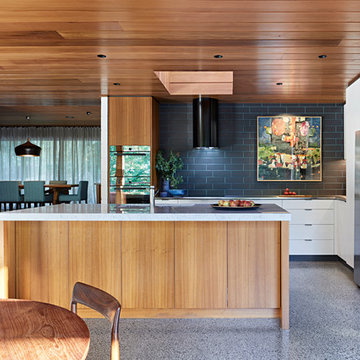
Tatjana Plitt
60 tals inredning av ett mellanstort grå grått kök, med en undermonterad diskho, släta luckor, skåp i mellenmörkt trä, marmorbänkskiva, svart stänkskydd, stänkskydd i porslinskakel, betonggolv, en köksö, grått golv och rostfria vitvaror
60 tals inredning av ett mellanstort grå grått kök, med en undermonterad diskho, släta luckor, skåp i mellenmörkt trä, marmorbänkskiva, svart stänkskydd, stänkskydd i porslinskakel, betonggolv, en köksö, grått golv och rostfria vitvaror
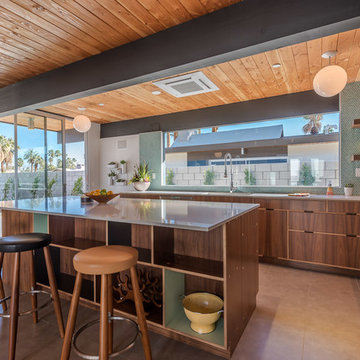
Kitchen cabinetry in the ATH-7 Desert Eichler.
Photo: Agostino Creative
Idéer för ett mellanstort 50 tals kök, med en undermonterad diskho, släta luckor, skåp i mörkt trä, bänkskiva i kvartsit, grönt stänkskydd, stänkskydd i keramik, rostfria vitvaror, betonggolv och en köksö
Idéer för ett mellanstort 50 tals kök, med en undermonterad diskho, släta luckor, skåp i mörkt trä, bänkskiva i kvartsit, grönt stänkskydd, stänkskydd i keramik, rostfria vitvaror, betonggolv och en köksö
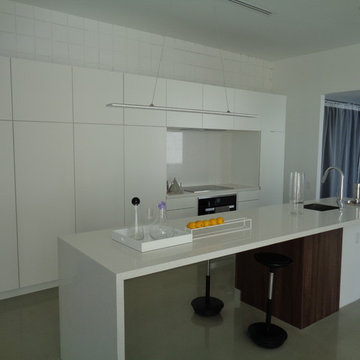
Kitchen
Exempel på ett mellanstort 60 tals linjärt kök och matrum, med en undermonterad diskho, släta luckor, vita skåp, bänkskiva i kvarts, rostfria vitvaror, betonggolv och en köksö
Exempel på ett mellanstort 60 tals linjärt kök och matrum, med en undermonterad diskho, släta luckor, vita skåp, bänkskiva i kvarts, rostfria vitvaror, betonggolv och en köksö

Weather House is a bespoke home for a young, nature-loving family on a quintessentially compact Northcote block.
Our clients Claire and Brent cherished the character of their century-old worker's cottage but required more considered space and flexibility in their home. Claire and Brent are camping enthusiasts, and in response their house is a love letter to the outdoors: a rich, durable environment infused with the grounded ambience of being in nature.
From the street, the dark cladding of the sensitive rear extension echoes the existing cottage!s roofline, becoming a subtle shadow of the original house in both form and tone. As you move through the home, the double-height extension invites the climate and native landscaping inside at every turn. The light-bathed lounge, dining room and kitchen are anchored around, and seamlessly connected to, a versatile outdoor living area. A double-sided fireplace embedded into the house’s rear wall brings warmth and ambience to the lounge, and inspires a campfire atmosphere in the back yard.
Championing tactility and durability, the material palette features polished concrete floors, blackbutt timber joinery and concrete brick walls. Peach and sage tones are employed as accents throughout the lower level, and amplified upstairs where sage forms the tonal base for the moody main bedroom. An adjacent private deck creates an additional tether to the outdoors, and houses planters and trellises that will decorate the home’s exterior with greenery.
From the tactile and textured finishes of the interior to the surrounding Australian native garden that you just want to touch, the house encapsulates the feeling of being part of the outdoors; like Claire and Brent are camping at home. It is a tribute to Mother Nature, Weather House’s muse.

Fully customized kitchen, deep blue backsplash tile, pot filler is a faucet, custom cabinets, oak wood for the framing of this beautiful kitchen.
Inspiration för ett mellanstort 60 tals vit linjärt vitt skafferi, med en rustik diskho, släta luckor, vita skåp, bänkskiva i kvartsit, blått stänkskydd, stänkskydd i keramik, rostfria vitvaror, betonggolv, en köksö och grått golv
Inspiration för ett mellanstort 60 tals vit linjärt vitt skafferi, med en rustik diskho, släta luckor, vita skåp, bänkskiva i kvartsit, blått stänkskydd, stänkskydd i keramik, rostfria vitvaror, betonggolv, en köksö och grått golv

Bild på ett 60 tals beige beige kök, med en undermonterad diskho, släta luckor, skåp i mellenmörkt trä, bänkskiva i kvarts, vitt stänkskydd, rostfria vitvaror, betonggolv, en halv köksö och beiget golv

Retro inredning av ett vit vitt u-kök, med släta luckor, grå skåp, vitt stänkskydd, stänkskydd i mosaik, vita vitvaror, betonggolv, en halv köksö och grått golv
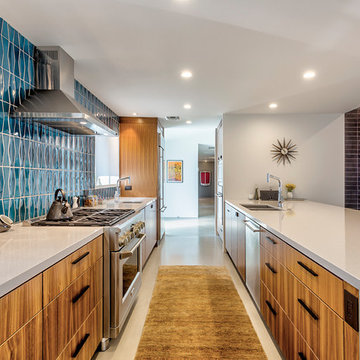
Galley kitchen.
Rick Brazil Photography
60 tals inredning av ett kök, med en undermonterad diskho, släta luckor, skåp i mellenmörkt trä, bänkskiva i kvarts, blått stänkskydd, stänkskydd i keramik, rostfria vitvaror, betonggolv, en halv köksö och grått golv
60 tals inredning av ett kök, med en undermonterad diskho, släta luckor, skåp i mellenmörkt trä, bänkskiva i kvarts, blått stänkskydd, stänkskydd i keramik, rostfria vitvaror, betonggolv, en halv köksö och grått golv
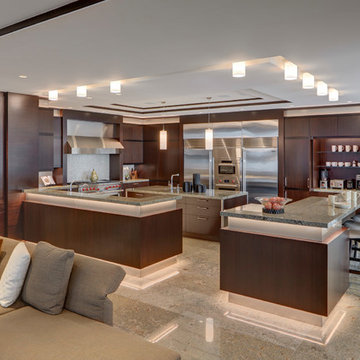
Jim Haefner, Photographer
Inredning av ett 60 tals grå grått kök med öppen planlösning, med släta luckor, flera köksöar, grått stänkskydd, en undermonterad diskho, skåp i mörkt trä, rostfria vitvaror och betonggolv
Inredning av ett 60 tals grå grått kök med öppen planlösning, med släta luckor, flera köksöar, grått stänkskydd, en undermonterad diskho, skåp i mörkt trä, rostfria vitvaror och betonggolv
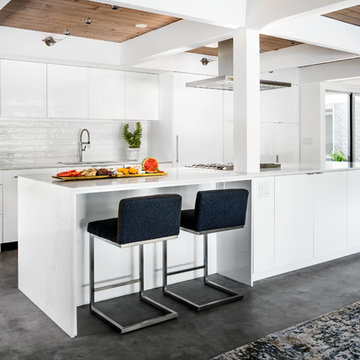
Inredning av ett 60 tals litet kök, med en enkel diskho, släta luckor, vita skåp, bänkskiva i kvarts, vitt stänkskydd, stänkskydd i keramik, integrerade vitvaror, betonggolv, en köksö och grått golv
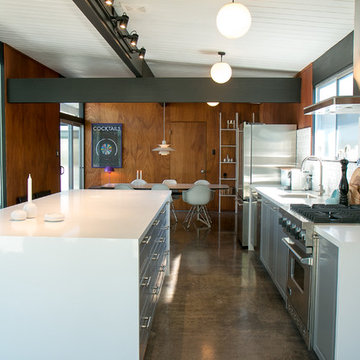
Renovation of a 1952 Midcentury Modern Eichler home in San Jose, CA.
Full remodel of kitchen, main living areas and central atrium incl flooring and new windows in the entire home - all to bring the home in line with its mid-century modern roots, while adding a modern style and a touch of Scandinavia.

A Modern home that wished for more warmth...
An addition and reconstruction of approx. 750sq. area.
That included new kitchen, office, family room and back patio cover area.
The custom-made kitchen cabinets are semi-inset / semi-frameless combination.
The door style was custom build with a minor bevel at the edge of each door.
White oak was used for the frame, drawers and most of the cabinet doors with some doors paint white for accent effect.
The island "legs" or water fall sides if you wish and the hood enclosure are Tambour wood paneling.
These are 3/4" half round wood profile connected together for a continues pattern.
These Tambour panels, the wicker pendant lights and the green live walls inject a bit of an Asian fusion into the design mix.
The floors are polished concrete in a dark brown finish to inject additional warmth vs. the standard concrete gray most of us familiar with.
A huge 16' multi sliding door by La Cantina was installed, this door is aluminum clad (wood finish on the interior of the door).
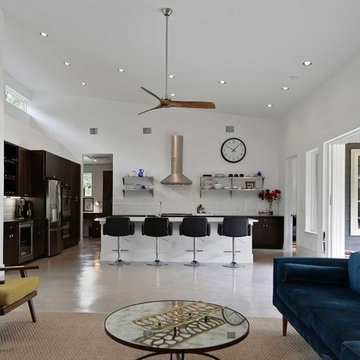
mid century modern house locate north of san antonio texas
house designed by oscar e flores design studio
photos by lauren keller
Inspiration för ett mellanstort retro kök, med en undermonterad diskho, släta luckor, skåp i mörkt trä, bänkskiva i kvarts, vitt stänkskydd, stänkskydd i tunnelbanekakel, rostfria vitvaror, betonggolv, en köksö och grått golv
Inspiration för ett mellanstort retro kök, med en undermonterad diskho, släta luckor, skåp i mörkt trä, bänkskiva i kvarts, vitt stänkskydd, stänkskydd i tunnelbanekakel, rostfria vitvaror, betonggolv, en köksö och grått golv

Kitchen, bathroom and partial renovation of a residence. Design intent was to create a design complimentary to the existing mid century house while introducing hints and love of Japanese lifestyle.
Photographed by: Bo Sundius
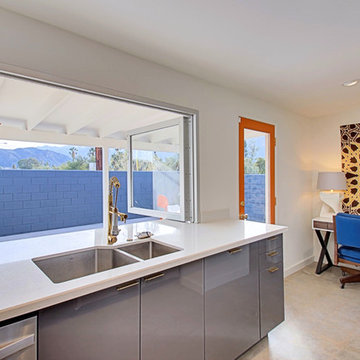
Massive Pass Through Window Creating Outdoor Counter Seating and Maxamzing the Mountain Views.
Idéer för att renovera ett mellanstort retro kök, med en undermonterad diskho, släta luckor, grå skåp, bänkskiva i kvarts, gult stänkskydd, stänkskydd i keramik, rostfria vitvaror, betonggolv och en halv köksö
Idéer för att renovera ett mellanstort retro kök, med en undermonterad diskho, släta luckor, grå skåp, bänkskiva i kvarts, gult stänkskydd, stänkskydd i keramik, rostfria vitvaror, betonggolv och en halv köksö
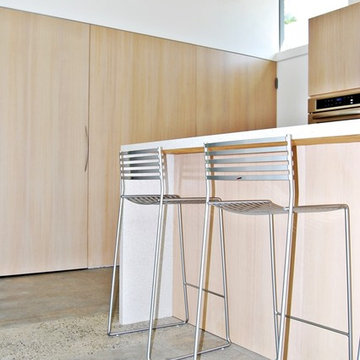
Stainless steel chairs at island countertop seating area. Walls and doors in background are made of rift cut white oak and conceal pantry and storage areas. Photography by Greg Hoppe.

Inspiration för ett mellanstort 60 tals brun brunt kök, med en undermonterad diskho, släta luckor, skåp i mellenmörkt trä, träbänkskiva, vitt stänkskydd, stänkskydd i tunnelbanekakel, svarta vitvaror, betonggolv, en köksö och grått golv
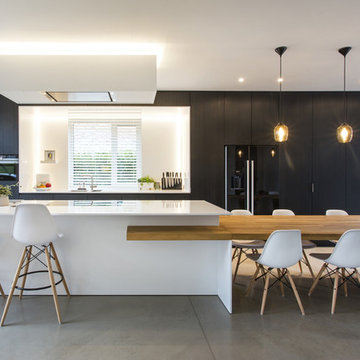
Inspiration för ett 60 tals vit vitt parallellkök, med släta luckor, svarta skåp, svarta vitvaror, betonggolv, en köksö och grått golv
759 foton på retro kök, med betonggolv
3