759 foton på retro kök, med betonggolv
Sortera efter:
Budget
Sortera efter:Populärt i dag
81 - 100 av 759 foton
Artikel 1 av 3
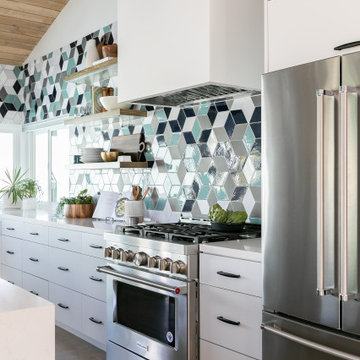
A beautiful dining and kitchen open to the yard and pool in this midcentury modern gem by Kennedy Cole Interior Design.
Inredning av ett 50 tals mellanstort vit vitt kök, med en undermonterad diskho, släta luckor, vita skåp, bänkskiva i kvarts, blått stänkskydd, stänkskydd i keramik, rostfria vitvaror, betonggolv, en köksö och grått golv
Inredning av ett 50 tals mellanstort vit vitt kök, med en undermonterad diskho, släta luckor, vita skåp, bänkskiva i kvarts, blått stänkskydd, stänkskydd i keramik, rostfria vitvaror, betonggolv, en köksö och grått golv
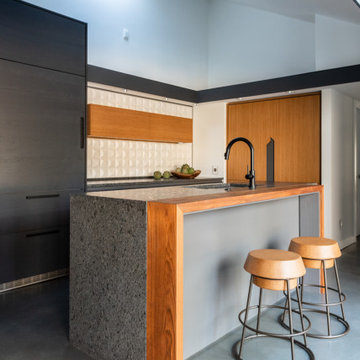
Idéer för avskilda, mellanstora 60 tals grått kök, med en undermonterad diskho, grå skåp, bänkskiva i kvarts, vitt stänkskydd, rostfria vitvaror, betonggolv, en köksö och grått golv
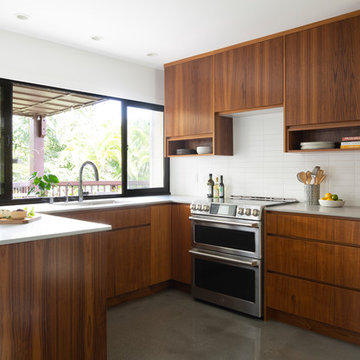
Idéer för ett mellanstort 60 tals grå kök, med en undermonterad diskho, släta luckor, skåp i mellenmörkt trä, bänkskiva i kvarts, vitt stänkskydd, stänkskydd i cementkakel, rostfria vitvaror, betonggolv, en halv köksö och grått golv
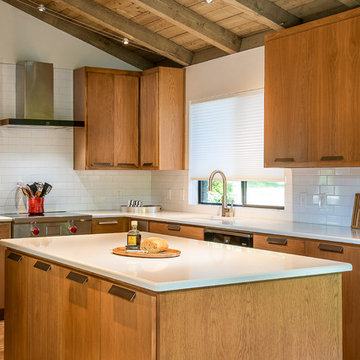
The family who has owned this home for twenty years was ready for modern update! Concrete floors were restained and cedar walls were kept intact, but kitchen was completely updated with high end appliances and sleek cabinets, and brand new furnishings were added to showcase the couple's favorite things.
Troy Grant, Epic Photo
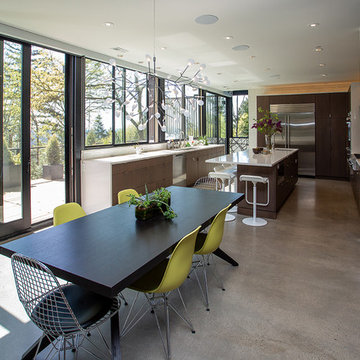
Modern custom kitchen with frameless cabinetry.
60 tals inredning av ett mellanstort vit vitt kök, med en nedsänkt diskho, släta luckor, skåp i mörkt trä, integrerade vitvaror, betonggolv, en köksö och grått golv
60 tals inredning av ett mellanstort vit vitt kök, med en nedsänkt diskho, släta luckor, skåp i mörkt trä, integrerade vitvaror, betonggolv, en köksö och grått golv

Simon Devitt
60 tals inredning av ett mellanstort kök, med skåp i mellenmörkt trä, granitbänkskiva, stänkskydd i marmor, en halv köksö, en enkel diskho, släta luckor, grått stänkskydd, integrerade vitvaror och betonggolv
60 tals inredning av ett mellanstort kök, med skåp i mellenmörkt trä, granitbänkskiva, stänkskydd i marmor, en halv köksö, en enkel diskho, släta luckor, grått stänkskydd, integrerade vitvaror och betonggolv
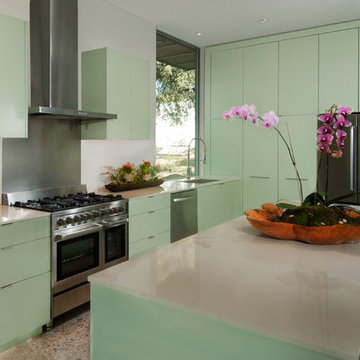
Red Pants Studios
Inredning av ett 50 tals avskilt, mellanstort u-kök, med en undermonterad diskho, släta luckor, gröna skåp, bänkskiva i kvarts, vitt stänkskydd, rostfria vitvaror och betonggolv
Inredning av ett 50 tals avskilt, mellanstort u-kök, med en undermonterad diskho, släta luckor, gröna skåp, bänkskiva i kvarts, vitt stänkskydd, rostfria vitvaror och betonggolv

Danny Piassick
Inredning av ett 50 tals mellanstort kök, med släta luckor, skåp i mellenmörkt trä, en undermonterad diskho, grått stänkskydd, rostfria vitvaror, betonggolv, en köksö, bänkskiva i betong, stänkskydd i mosaik och grått golv
Inredning av ett 50 tals mellanstort kök, med släta luckor, skåp i mellenmörkt trä, en undermonterad diskho, grått stänkskydd, rostfria vitvaror, betonggolv, en köksö, bänkskiva i betong, stänkskydd i mosaik och grått golv

Weather House is a bespoke home for a young, nature-loving family on a quintessentially compact Northcote block.
Our clients Claire and Brent cherished the character of their century-old worker's cottage but required more considered space and flexibility in their home. Claire and Brent are camping enthusiasts, and in response their house is a love letter to the outdoors: a rich, durable environment infused with the grounded ambience of being in nature.
From the street, the dark cladding of the sensitive rear extension echoes the existing cottage!s roofline, becoming a subtle shadow of the original house in both form and tone. As you move through the home, the double-height extension invites the climate and native landscaping inside at every turn. The light-bathed lounge, dining room and kitchen are anchored around, and seamlessly connected to, a versatile outdoor living area. A double-sided fireplace embedded into the house’s rear wall brings warmth and ambience to the lounge, and inspires a campfire atmosphere in the back yard.
Championing tactility and durability, the material palette features polished concrete floors, blackbutt timber joinery and concrete brick walls. Peach and sage tones are employed as accents throughout the lower level, and amplified upstairs where sage forms the tonal base for the moody main bedroom. An adjacent private deck creates an additional tether to the outdoors, and houses planters and trellises that will decorate the home’s exterior with greenery.
From the tactile and textured finishes of the interior to the surrounding Australian native garden that you just want to touch, the house encapsulates the feeling of being part of the outdoors; like Claire and Brent are camping at home. It is a tribute to Mother Nature, Weather House’s muse.
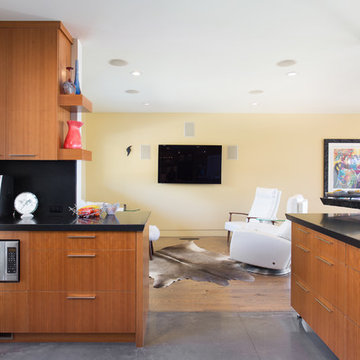
Utah Mid-Century Modern Kitchen and Living Space
Photo - https://www.kaikenphotography.com/

This loft was in need of a mid century modern face lift. In such an open living floor plan on multiple levels, storage was something that was lacking in the kitchen and the bathrooms. We expanded the kitchen in include a large center island with trash can/recycles drawers and a hidden microwave shelf. The previous pantry was a just a closet with some shelves that were clearly not being utilized. So bye bye to the closet with cramped corners and we welcomed a proper designed pantry cabinet. Featuring pull out drawers, shelves and tall space for brooms so the living level had these items available where my client's needed them the most. A custom blue wave paint job was existing and we wanted to coordinate with that in the new, double sized kitchen. Custom designed walnut cabinets were a big feature to this mid century modern design. We used brass handles in a hex shape for added mid century feeling without being too over the top. A blue long hex backsplash tile finished off the mid century feel and added a little color between the white quartz counters and walnut cabinets. The two bathrooms we wanted to keep in the same style so we went with walnut cabinets in there and used the same countertops as the kitchen. The shower tiles we wanted a little texture. Accent tiles in the niches and soft lighting with a touch of brass. This was all a huge improvement to the previous tiles that were hanging on for dear life in the master bath! These were some of my favorite clients to work with and I know they are already enjoying these new home!

A Modern home that wished for more warmth...
An addition and reconstruction of approx. 750sq. area.
That included new kitchen, office, family room and back patio cover area.
The custom-made kitchen cabinets are semi-inset / semi-frameless combination.
The door style was custom build with a minor bevel at the edge of each door.
White oak was used for the frame, drawers and most of the cabinet doors with some doors paint white for accent effect.
The island "legs" or water fall sides if you wish and the hood enclosure are Tambour wood paneling.
These are 3/4" half round wood profile connected together for a continues pattern.
These Tambour panels, the wicker pendant lights and the green live walls inject a bit of an Asian fusion into the design mix.
The floors are polished concrete in a dark brown finish to inject additional warmth vs. the standard concrete gray most of us familiar with.
A huge 16' multi sliding door by La Cantina was installed, this door is aluminum clad (wood finish on the interior of the door).

Picture of new kitchen with wood slat ceiling and concrete floors.
Retro inredning av ett vit vitt kök, med betonggolv, en köksö, släta luckor, skåp i mellenmörkt trä, bänkskiva i koppar, blått stänkskydd, stänkskydd i keramik, vita vitvaror och grått golv
Retro inredning av ett vit vitt kök, med betonggolv, en köksö, släta luckor, skåp i mellenmörkt trä, bänkskiva i koppar, blått stänkskydd, stänkskydd i keramik, vita vitvaror och grått golv
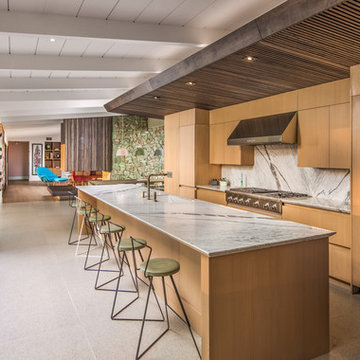
Foto på ett 60 tals vit parallellkök, med en undermonterad diskho, släta luckor, skåp i mellenmörkt trä, vitt stänkskydd, stänkskydd i sten, integrerade vitvaror, betonggolv, en köksö och grått golv
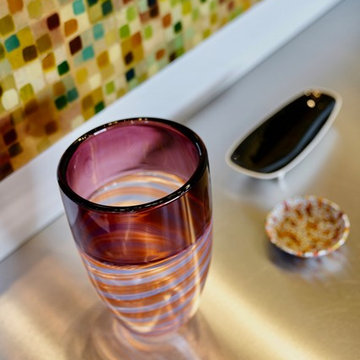
Maha Comianos
Bild på ett litet 50 tals grå grått kök, med en nedsänkt diskho, släta luckor, skåp i mellenmörkt trä, bänkskiva i rostfritt stål, grått stänkskydd, rostfria vitvaror, betonggolv, en köksö och grått golv
Bild på ett litet 50 tals grå grått kök, med en nedsänkt diskho, släta luckor, skåp i mellenmörkt trä, bänkskiva i rostfritt stål, grått stänkskydd, rostfria vitvaror, betonggolv, en köksö och grått golv
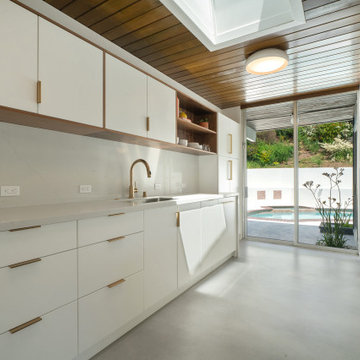
Bild på ett retro vit vitt parallellkök, med en undermonterad diskho, släta luckor, vita skåp, rostfria vitvaror, betonggolv och grått golv
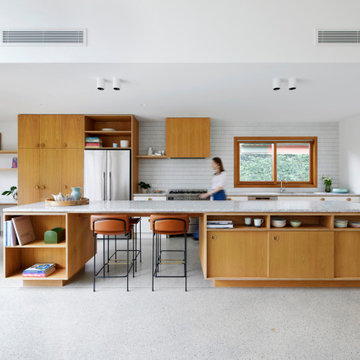
The new gabled space includes a generous kitchen, lounge and dining area with a sunny northerly garden outlook.
Bild på ett stort 50 tals grå grått parallellkök, med en enkel diskho, släta luckor, skåp i ljust trä, bänkskiva i terrazo, vitt stänkskydd, stänkskydd i mosaik, rostfria vitvaror, betonggolv, en köksö och grått golv
Bild på ett stort 50 tals grå grått parallellkök, med en enkel diskho, släta luckor, skåp i ljust trä, bänkskiva i terrazo, vitt stänkskydd, stänkskydd i mosaik, rostfria vitvaror, betonggolv, en köksö och grått golv
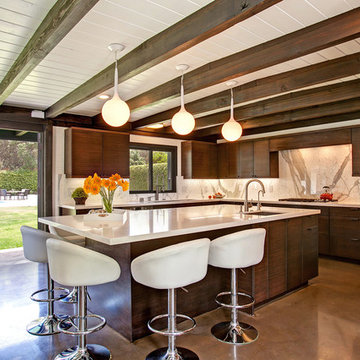
50 tals inredning av ett l-kök, med en undermonterad diskho, släta luckor, skåp i mörkt trä, betonggolv och en köksö

This classically designed mid-century modern home had a kitchen that had been updated in the1980’s and was ready for a makeover that would highlight its vintage charm.
The backsplash is a combination of cement-look quartz for ease of maintenance and a Japanese mosaic tile.
An expanded black aluminum window stacks open for more natural light as well as a way to engage with guests on the patio in warmer months.
A polished concrete floor is a surprising neutral in this airy kitchen and transitions well to flooring in adjacent spaces.
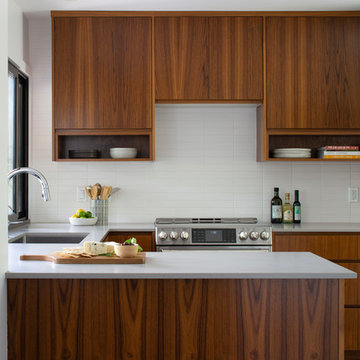
Inspiration för ett mellanstort 50 tals grå grått kök, med en undermonterad diskho, släta luckor, skåp i mellenmörkt trä, bänkskiva i kvarts, vitt stänkskydd, stänkskydd i cementkakel, rostfria vitvaror, betonggolv, en halv köksö och grått golv
759 foton på retro kök, med betonggolv
5