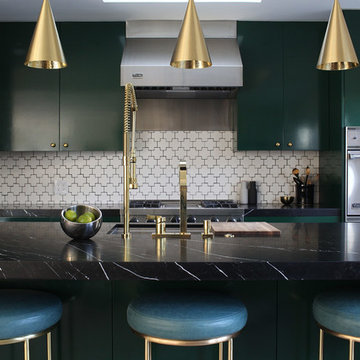568 foton på retro kök, med gröna skåp
Sortera efter:
Budget
Sortera efter:Populärt i dag
1 - 20 av 568 foton
Artikel 1 av 3

Bild på ett mellanstort 60 tals vit vitt kök, med en undermonterad diskho, skåp i shakerstil, gröna skåp, bänkskiva i kvarts, flerfärgad stänkskydd, stänkskydd i porslinskakel, rostfria vitvaror, klinkergolv i terrakotta och brunt golv

Cabinetry in a fresh, green color with accents of rift oak evoke a mid-century aesthetic that blends with the rest of the home.
Exempel på ett litet retro vit vitt kök, med en dubbel diskho, luckor med infälld panel, gröna skåp, bänkskiva i kvarts, vitt stänkskydd, stänkskydd i keramik, rostfria vitvaror, ljust trägolv och brunt golv
Exempel på ett litet retro vit vitt kök, med en dubbel diskho, luckor med infälld panel, gröna skåp, bänkskiva i kvarts, vitt stänkskydd, stänkskydd i keramik, rostfria vitvaror, ljust trägolv och brunt golv

White farmhouse sink compliments the custom green cabinets and black fixtures and pulls.
Bild på ett stort 60 tals grå grått kök, med en rustik diskho, skåp i shakerstil, gröna skåp, bänkskiva i kvartsit, vitt stänkskydd, stänkskydd i tunnelbanekakel, rostfria vitvaror, mörkt trägolv, en köksö och brunt golv
Bild på ett stort 60 tals grå grått kök, med en rustik diskho, skåp i shakerstil, gröna skåp, bänkskiva i kvartsit, vitt stänkskydd, stänkskydd i tunnelbanekakel, rostfria vitvaror, mörkt trägolv, en köksö och brunt golv
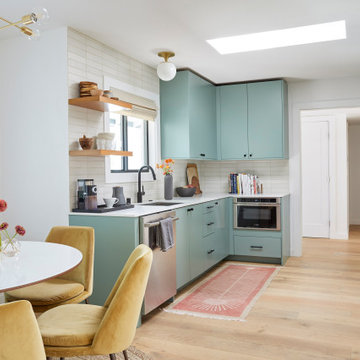
This artistic and design-forward family approached us at the beginning of the pandemic with a design prompt to blend their love of midcentury modern design with their Caribbean roots. With her parents originating from Trinidad & Tobago and his parents from Jamaica, they wanted their home to be an authentic representation of their heritage, with a midcentury modern twist. We found inspiration from a colorful Trinidad & Tobago tourism poster that they already owned and carried the tropical colors throughout the house — rich blues in the main bathroom, deep greens and oranges in the powder bathroom, mustard yellow in the dining room and guest bathroom, and sage green in the kitchen. This project was featured on Dwell in January 2022.

In a home with just about 1000 sf our design needed to thoughtful, unlike the recent contractor-grade flip it had recently undergone. For clients who love to cook and entertain we came up with several floor plans and this open layout worked best. We used every inch available to add storage, work surfaces, and even squeezed in a 3/4 bath! Colorful but still soothing, the greens in the kitchen and blues in the bathroom remind us of Big Sur, and the nod to mid-century perfectly suits the home and it's new owners.

Newly created walk-in larder.
Inredning av ett retro mellanstort vit vitt kök, med en integrerad diskho, släta luckor, gröna skåp, bänkskiva i koppar, vitt stänkskydd, stänkskydd i glaskakel, färgglada vitvaror, vinylgolv, en köksö och flerfärgat golv
Inredning av ett retro mellanstort vit vitt kök, med en integrerad diskho, släta luckor, gröna skåp, bänkskiva i koppar, vitt stänkskydd, stänkskydd i glaskakel, färgglada vitvaror, vinylgolv, en köksö och flerfärgat golv

Large center island, medium color flat-panel lower drawers, and campground green upper cabinets.
Inspiration för ett stort 60 tals beige beige kök, med en undermonterad diskho, släta luckor, gröna skåp, träbänkskiva, beige stänkskydd, rostfria vitvaror, ljust trägolv och en köksö
Inspiration för ett stort 60 tals beige beige kök, med en undermonterad diskho, släta luckor, gröna skåp, träbänkskiva, beige stänkskydd, rostfria vitvaror, ljust trägolv och en köksö

50 tals inredning av ett vit vitt l-kök, med en undermonterad diskho, släta luckor, gröna skåp, rostfria vitvaror, ljust trägolv, en köksö och beiget golv
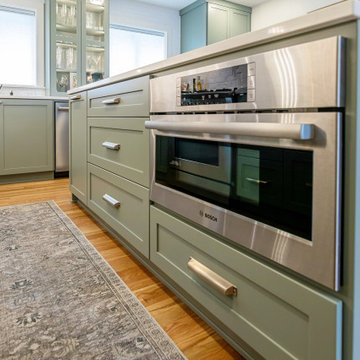
The Murray small kitchen remodel demonstrated the immense potential of a small kitchen makeover. We started by stripping everything to the studs, enabling us to redesign the layout and make adjustments to the kitchen's overall flow.
In the design layout, we closed off a doorway to allow more wall space for additional full custom cabinetry and appliances, enhancing the kitchen's functionality. We extended the counters and repositioned the refrigerator to improve the workspace and flow.
The new island, highlighted with pendant lighting and set on stylish hardwood flooring, became the focal point, providing extra counter space and a gathering spot. Additional features like under-cabinet lighting, a touch-activated faucet, and a custom hood boosted the kitchen's overall appeal and practicality.
Modern elements like the integrated speed oven in the island cabinetry, and the new hardwood flooring throughout, completed the transformation. The Murray kitchen remodel project successfully combined style and function, transforming a modest kitchen into a warm, inviting, and efficient space.
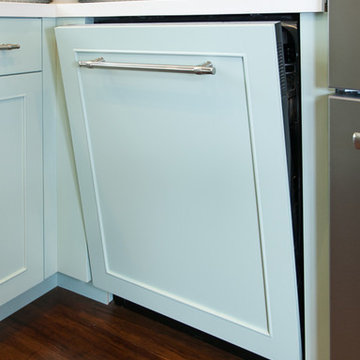
Dave's Remodeling Inc / Media Carrot Photography
Idéer för små 50 tals kök, med en undermonterad diskho, luckor med upphöjd panel, gröna skåp, bänkskiva i kvartsit, grått stänkskydd, stänkskydd i keramik, rostfria vitvaror och mörkt trägolv
Idéer för små 50 tals kök, med en undermonterad diskho, luckor med upphöjd panel, gröna skåp, bänkskiva i kvartsit, grått stänkskydd, stänkskydd i keramik, rostfria vitvaror och mörkt trägolv
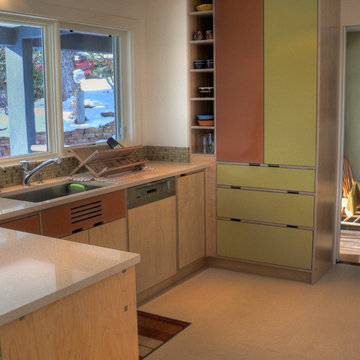
cabinets made by Kerf Design
Silestone counterop
Ann Sacks tile
Contractor: Blue Spruce Construction
Inredning av ett retro kök, med en undermonterad diskho, släta luckor, gröna skåp, bänkskiva i kvarts, grönt stänkskydd och stänkskydd i mosaik
Inredning av ett retro kök, med en undermonterad diskho, släta luckor, gröna skåp, bänkskiva i kvarts, grönt stänkskydd och stänkskydd i mosaik

Rénovation complète d'un bel haussmannien de 112m2 avec le déplacement de la cuisine dans l'espace à vivre. Ouverture des cloisons et création d'une cuisine ouverte avec ilot. Création de plusieurs aménagements menuisés sur mesure dont bibliothèque et dressings. Rénovation de deux salle de bains.
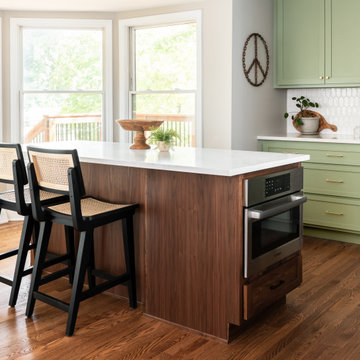
Designer: Rochelle McAvin
Photographer: Karen Palmer
Welcome to our stunning mid-century kitchen and bath makeover, designed with function and color. This home renovation seamlessly combines the timeless charm of mid-century modern aesthetics with the practicality and functionality required by a busy family. Step into a home where classic meets contemporary and every detail has been carefully curated to enhance both style and convenience.
Kitchen Transformation:
The heart of the home has been revitalized with a fresh, open-concept design.
Sleek Cabinetry: Crisp, clean lines dominate the kitchen's custom-made cabinets, offering ample storage space while maintaining cozy vibes. Rich, warm wood tones complement the overall aesthetic.
Quartz Countertops: Durable and visually stunning, the quartz countertops bring a touch of luxury to the space. They provide ample room for food preparation and family gatherings.
Statement Lighting: 2 central pendant light fixtures, inspired by mid-century design, illuminates the kitchen with a warm, inviting glow.
Bath Oasis:
Our mid-century bath makeover offers a tranquil retreat for the primary suite. It combines retro-inspired design elements with contemporary comforts.
Patterned Tiles: Vibrant, geometric floor tiles create a playful yet sophisticated atmosphere. The black and white motif exudes mid-century charm and timeless elegance.
Floating Vanity: A sleek, vanity with clean lines maximizes floor space and provides ample storage for toiletries and linens.
Frameless Glass Shower: The bath features a modern, frameless glass shower enclosure, offering a spa-like experience for relaxation and rejuvenation.
Natural Light: Large windows in the bathroom allow natural light to flood the space, creating a bright and airy atmosphere.
Storage Solutions: Thoughtful storage solutions, including built-in niches and shelving, keep the bathroom organized and clutter-free.
This mid-century kitchen and bath makeover is the perfect blend of style and functionality, designed to accommodate the needs of a young family. It celebrates the iconic design of the mid-century era while embracing the modern conveniences that make daily life a breeze.

This 1956 John Calder Mackay home had been poorly renovated in years past. We kept the 1400 sqft footprint of the home, but re-oriented and re-imagined the bland white kitchen to a midcentury olive green kitchen that opened up the sight lines to the wall of glass facing the rear yard. We chose materials that felt authentic and appropriate for the house: handmade glazed ceramics, bricks inspired by the California coast, natural white oaks heavy in grain, and honed marbles in complementary hues to the earth tones we peppered throughout the hard and soft finishes. This project was featured in the Wall Street Journal in April 2022.
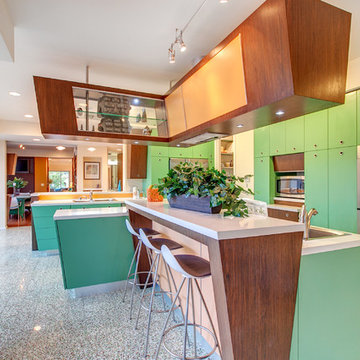
Idéer för 50 tals kök, med släta luckor, bänkskiva i kvarts, rostfria vitvaror, en köksö och gröna skåp
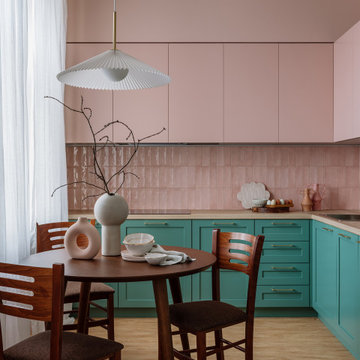
Bild på ett mellanstort 50 tals kök, med en nedsänkt diskho, gröna skåp, rosa stänkskydd, stänkskydd i keramik och svarta vitvaror

The kitchen that opens to a small family and dining room in a Mid Century modern home built by a student of Eichler. This Eichler inspired home was completely renovated and restored to meet current structural, electrical, and energy efficiency codes as it was in serious disrepair when purchased as well as numerous and various design elements being inconsistent with the original architectural intent of the house from subsequent remodels.

Note our custom-designed lighting solution!
Inspiration för 50 tals kök med öppen planlösning, med en enkel diskho, släta luckor, gröna skåp, rostfria vitvaror, mellanmörkt trägolv och en köksö
Inspiration för 50 tals kök med öppen planlösning, med en enkel diskho, släta luckor, gröna skåp, rostfria vitvaror, mellanmörkt trägolv och en köksö
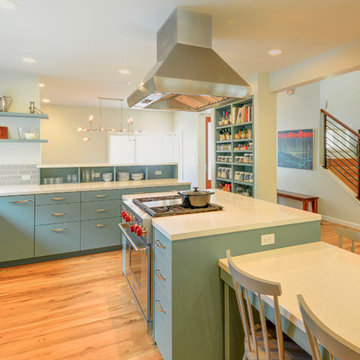
Bild på ett mellanstort retro kök, med en undermonterad diskho, släta luckor, gröna skåp, bänkskiva i kvarts, grått stänkskydd, stänkskydd i keramik, rostfria vitvaror, mellanmörkt trägolv och en köksö
568 foton på retro kök, med gröna skåp
1
