70 foton på retro kök, med kalkstensgolv
Sortera efter:
Budget
Sortera efter:Populärt i dag
21 - 40 av 70 foton
Artikel 1 av 3
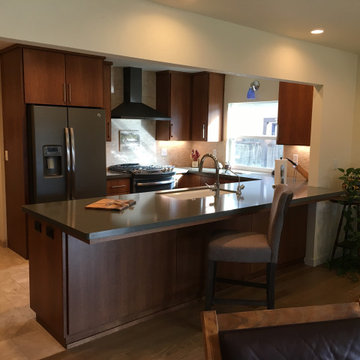
Idéer för att renovera ett 50 tals grå grått kök, med en enkel diskho, släta luckor, skåp i mellenmörkt trä, bänkskiva i kvarts, beige stänkskydd, stänkskydd i mosaik, svarta vitvaror, kalkstensgolv, en halv köksö och beiget golv
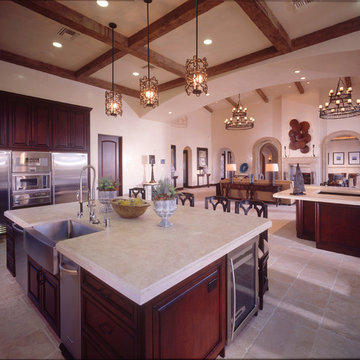
Exempel på ett stort 50 tals kök, med en rustik diskho, luckor med upphöjd panel, skåp i mörkt trä, granitbänkskiva, rostfria vitvaror, kalkstensgolv och flera köksöar
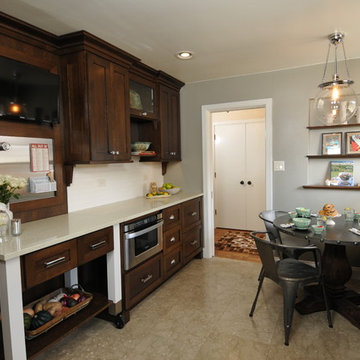
This view is from the range, we just love the creativity on this wall. Our clients wanted an island, but this galley kitchen just could not squeeze it in, so we created a portable island, that fits perfectly up against the fixed cabinets. Behind it is a custom panel with an inset for the TV and a magnetic board below it. To the right you can see the dining space is more open and easily accessible. The island is on lockable casters, so it can sit in place, or be rolled into the kitchen, closer to the range and sink and locked in place. We sized it so traffic flow is still good, even if it is pulled away from the wall.
Carlos Vegara Photography

The 1960's atomic ranch-style home's new kitchen features and large kitchen island, dual pull-out pantries on either side of a 48" built-in refrigerator, separate wine refrigerator, built-in coffee maker and no wall cabinets.
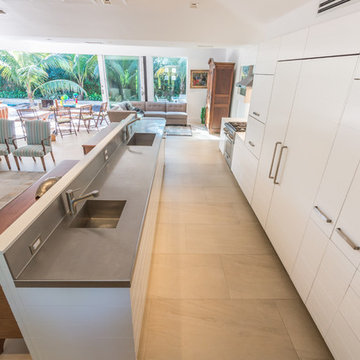
Foto på ett stort 60 tals kök, med en nedsänkt diskho, släta luckor, vita skåp, stänkskydd med metallisk yta, stänkskydd i metallkakel och kalkstensgolv
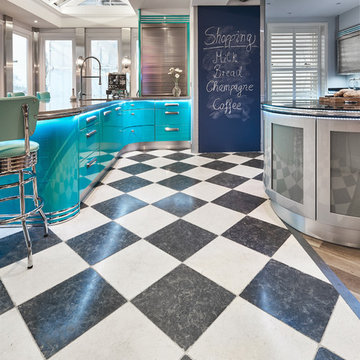
Chequerboard Mallory & Tora Blue limestone floor in a tumbled finish from Artisans of Devizes.
Exempel på ett 50 tals kök, med kalkstensgolv
Exempel på ett 50 tals kök, med kalkstensgolv
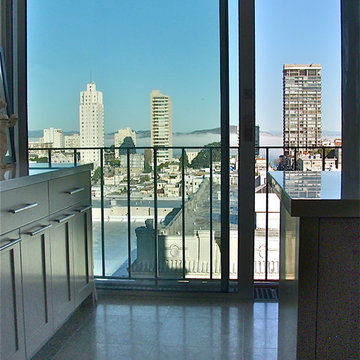
Idéer för att renovera ett 60 tals kök, med en undermonterad diskho, luckor med infälld panel, skåp i mörkt trä, bänkskiva i kvarts, vitt stänkskydd, stänkskydd i keramik, integrerade vitvaror, kalkstensgolv, en köksö och grått golv
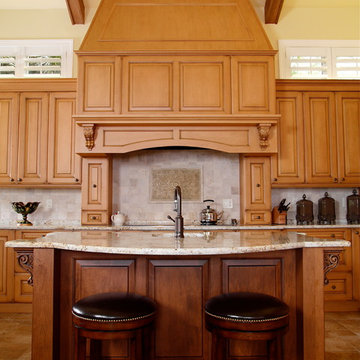
Idéer för ett stort retro kök, med luckor med upphöjd panel, skåp i mellenmörkt trä, granitbänkskiva, beige stänkskydd, stänkskydd i keramik, en köksö, en undermonterad diskho, integrerade vitvaror och kalkstensgolv
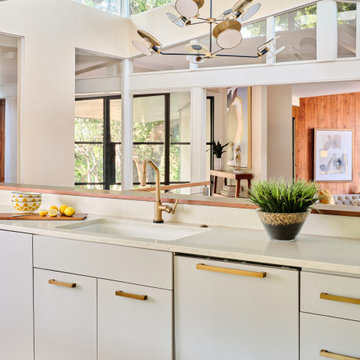
The kitchen sink is uniquely positioned to overlook the home’s former atrium and is bathed in natural light from a modern cupola above. The original floorplan featured an enclosed glass atrium that was filled with plants where the current stairwell is located. The former atrium featured a large tree growing through it and reaching to the sky above. At some point in the home’s history, the atrium was opened up and the glass and tree were removed to make way for the stairs to the floor below. The basement floor below is adjacent to the cave under the home. You can climb into the cave through a door in the home’s mechanical room.
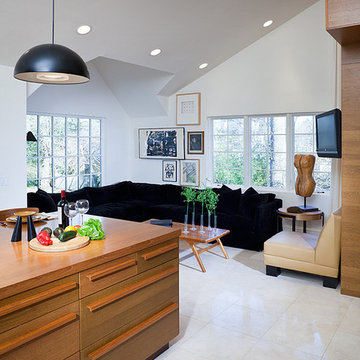
in this large midcentury modern kitchen, the floors are limestone, the large kitchen island is made of teak wood as is the wall paneling.
Inspiration för stora retro brunt kök, med en undermonterad diskho, släta luckor, skåp i mellenmörkt trä, träbänkskiva, flerfärgad stänkskydd, stänkskydd i cementkakel, integrerade vitvaror, kalkstensgolv, en köksö och beiget golv
Inspiration för stora retro brunt kök, med en undermonterad diskho, släta luckor, skåp i mellenmörkt trä, träbänkskiva, flerfärgad stänkskydd, stänkskydd i cementkakel, integrerade vitvaror, kalkstensgolv, en köksö och beiget golv
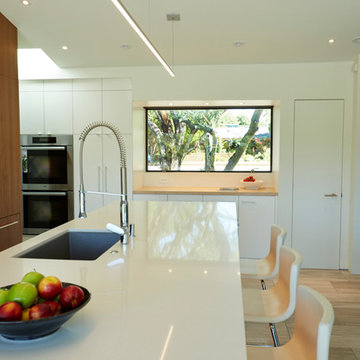
Steve Craft Photography
Inspiration för ett mellanstort 50 tals linjärt skafferi, med en undermonterad diskho, släta luckor, skåp i mellenmörkt trä, bänkskiva i koppar, integrerade vitvaror, kalkstensgolv och en köksö
Inspiration för ett mellanstort 50 tals linjärt skafferi, med en undermonterad diskho, släta luckor, skåp i mellenmörkt trä, bänkskiva i koppar, integrerade vitvaror, kalkstensgolv och en köksö

View of the beautifully detailed timber clad kitchen, looking onto the dining area beyond. The timber finned wall, curves to help the flow of the space and conceals a guest bathroom along with additional storage space.
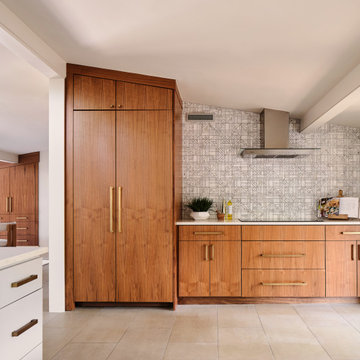
In the kitchen, which was recently remodeled by the previous owners, we wanted to keep as many of the newer elements (that were just purchased) as possible. However, we did also want to incorporate some new MCM wood accents back into the space to tie it to the living room, dining room and breakfast areas. We added all new walnut cabinets on the refrigerator wall, which balances the new geometric wood accent wall in the breakfast area. We also incorporated new quartz countertops, new streamlined plumbing fixtures and new lighting fixtures to add modern MCM appeal. In addition, we added a geometric marble backsplash and diamond shaped cabinet hardware at the bar and on some of the kitchen drawers.
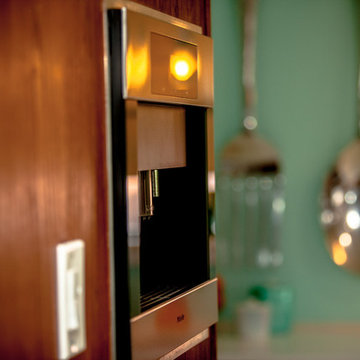
The 1960's atomic ranch-style home's new kitchen features and large kitchen island, dual pull-out pantries on either side of a 48" built-in refrigerator, separate wine refrigerator, built-in coffee maker and no wall cabinets.
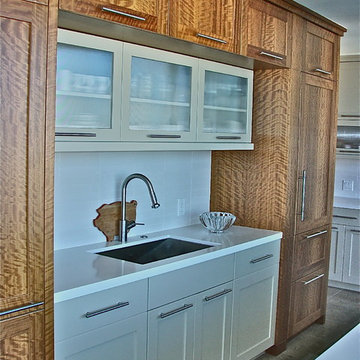
50 tals inredning av ett kök, med en undermonterad diskho, luckor med infälld panel, skåp i mörkt trä, bänkskiva i kvarts, vitt stänkskydd, stänkskydd i keramik, integrerade vitvaror, kalkstensgolv, en köksö och grått golv
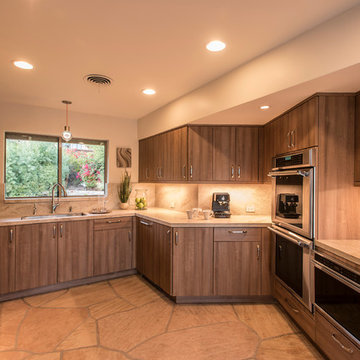
Scott Sandler
Inspiration för avskilda, mellanstora 50 tals u-kök, med en undermonterad diskho, släta luckor, skåp i mellenmörkt trä, marmorbänkskiva, beige stänkskydd, stänkskydd i sten, integrerade vitvaror och kalkstensgolv
Inspiration för avskilda, mellanstora 50 tals u-kök, med en undermonterad diskho, släta luckor, skåp i mellenmörkt trä, marmorbänkskiva, beige stänkskydd, stänkskydd i sten, integrerade vitvaror och kalkstensgolv
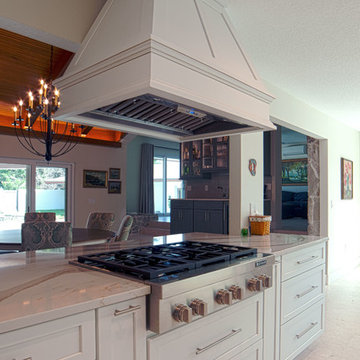
Inspiration för ett stort 50 tals beige beige kök, med en rustik diskho, skåp i shakerstil, vita skåp, bänkskiva i kvartsit, grått stänkskydd, stänkskydd i tunnelbanekakel, integrerade vitvaror, kalkstensgolv och beiget golv
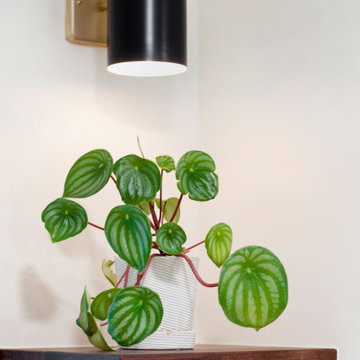
Foto på ett mellanstort 50 tals vit kök, med en undermonterad diskho, släta luckor, gröna skåp, bänkskiva i kvarts, beige stänkskydd, stänkskydd i marmor, rostfria vitvaror, kalkstensgolv, en köksö och brunt golv
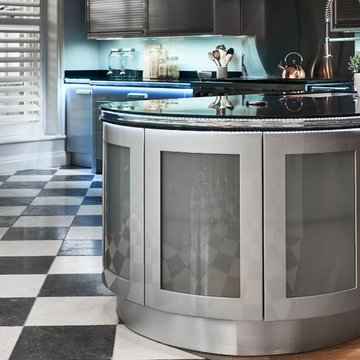
Chequerboard Mallory & Tora Blue limestone floor in a tumbled finish from Artisans of Devizes.
Inspiration för ett 50 tals kök, med kalkstensgolv
Inspiration för ett 50 tals kök, med kalkstensgolv
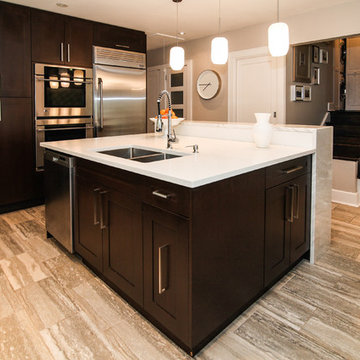
Idéer för att renovera ett mellanstort retro kök, med en undermonterad diskho, skåp i shakerstil, skåp i mörkt trä, bänkskiva i kvarts, grått stänkskydd, stänkskydd i keramik, rostfria vitvaror, kalkstensgolv och en köksö
70 foton på retro kök, med kalkstensgolv
2