717 foton på retro kök, med stänkskydd i marmor
Sortera efter:
Budget
Sortera efter:Populärt i dag
221 - 240 av 717 foton
Artikel 1 av 3
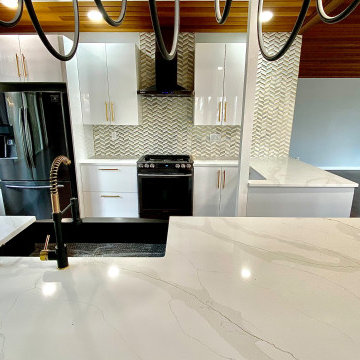
Brand New Kitchen Install, Black Stainless Steel Appliances, Gold Fixtures, Modern LED Lighting, Gloss White Cabinets, Golden Calacatta Quartz Counters With Waterfall Island.
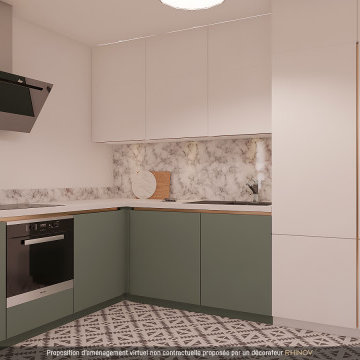
Dans la cuisine, une magnifique crédence en marbre apporte une note chic et 100% art déco. Le sol en carreaux de ciment vient quand à lui souligner le côté vintage du style art déco.
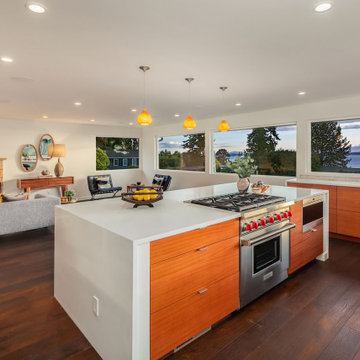
Idéer för att renovera ett stort 50 tals vit vitt kök, med en nedsänkt diskho, släta luckor, skåp i mellenmörkt trä, bänkskiva i kvarts, vitt stänkskydd, stänkskydd i marmor, rostfria vitvaror, mörkt trägolv, en köksö och brunt golv
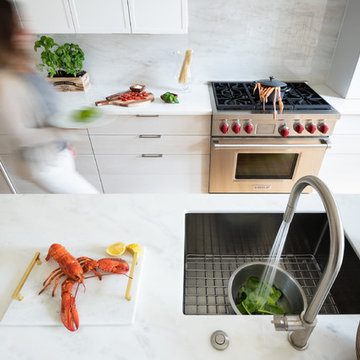
Washington DC - Mid Century Modern with a Contemporary Flare - Kitchen
Design by #JenniferGilmer and #ScottStultz4JenniferGilmer in Washington, D.C
Photography by Keith Miller Keiana Photography
http://www.gilmerkitchens.com/portfolio-view/mid-century-kitchen-washington-dc/
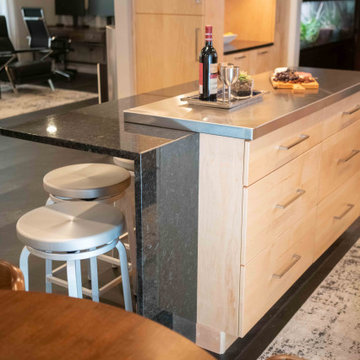
This 1950's home was chopped up with the segmented rooms of the period. The front of the house had two living spaces, separated by a wall with a door opening, and the long-skinny hearth area was difficult to arrange. The kitchen had been remodeled at some point, but was still dated. The homeowners wanted more space, more light, and more MODERN. So we delivered.
We knocked out the walls and added a beam to open up the three spaces. Luxury vinyl tile in a warm, matte black set the base for the space, with light grey walls and a mid-grey ceiling. The fireplace was totally revamped and clad in cut-face black stone.
Cabinetry and built-ins in clear-coated maple add the mid-century vibe, as does the furnishings. And the geometric backsplash was the starting inspiration for everything.
We'll let you just peruse the photos, with before photos at the end, to see just how dramatic the results were!
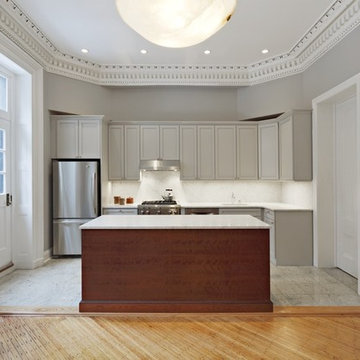
Exempel på ett stort retro linjärt kök och matrum, med en undermonterad diskho, luckor med infälld panel, grå skåp, marmorbänkskiva, stänkskydd i marmor, rostfria vitvaror, marmorgolv, en köksö och grått golv
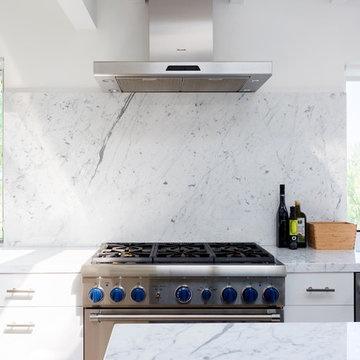
Photo: Amy Bartlam
Idéer för att renovera ett stort retro kök och matrum, med släta luckor, vita skåp, marmorbänkskiva, stänkskydd i marmor, rostfria vitvaror och ljust trägolv
Idéer för att renovera ett stort retro kök och matrum, med släta luckor, vita skåp, marmorbänkskiva, stänkskydd i marmor, rostfria vitvaror och ljust trägolv
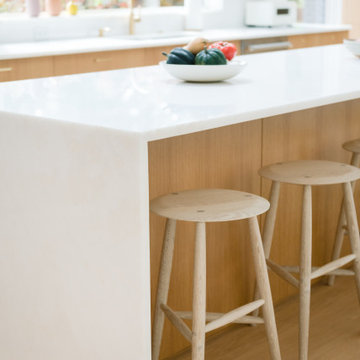
We helped this client search for the right property that we could turn into their forever home. The challenge was to bring the best features out of this home that had been remodeled by a previous home flipper who lacked some vision with certain spaces. We opened up some walls, moved some doorways, and rearranged the kitchen to transform this space into a family environment that will be enjoyed for years to come.
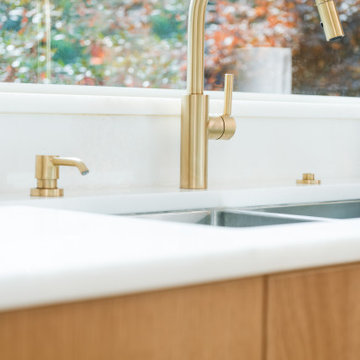
We helped this client search for the right property that we could turn into their forever home. The challenge was to bring the best features out of this home that had been remodeled by a previous home flipper who lacked some vision with certain spaces. We opened up some walls, moved some doorways, and rearranged the kitchen to transform this space into a family environment that will be enjoyed for years to come.
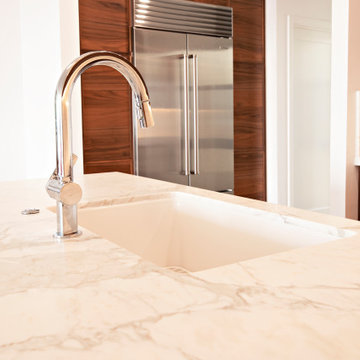
A small kitchen gets a breath of fresh air with walnut veneer cabinets, done with a very thin shaker style door. Warm white marble countertops fold up into the backsplash, unifying the kitchen from top to bottom. Polished chrome fixtures sparkle in this adept kitchen remodel.
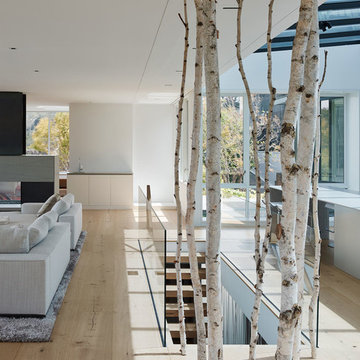
Joe Fletcher
Idéer för att renovera ett stort 50 tals kök, med släta luckor, vita skåp, bänkskiva i betong, vitt stänkskydd, stänkskydd i marmor, vita vitvaror, ljust trägolv och en köksö
Idéer för att renovera ett stort 50 tals kök, med släta luckor, vita skåp, bänkskiva i betong, vitt stänkskydd, stänkskydd i marmor, vita vitvaror, ljust trägolv och en köksö
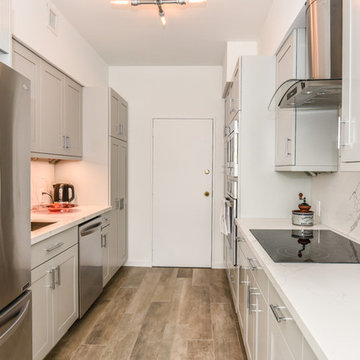
Houston Interior Designer Lisha Maxey took this Museum District condo from the dated, mirrored walls of the 1980s to Mid Century Modern with a gallery look featuring the client’s art collection.
The place was covered with glued-down, floor-to-ceiling mirrors,” says Lisha Maxey, senior designer for Homescapes of Houston and principal at LGH Design Services in Houston. “When we took them off the walls, the walls came apart. We ended up taking them down to the studs."
The makeover took six months to complete, primarily because of strict condo association rules that only gave the Houston interior designers very limited access to the elevator – through which all materials and team members had to go.
“Monday through Friday, we could only be noisy from 10 a.m. to 2 p.m., and if we had to do something extra loud, like sawing or drilling, we had to schedule it with the management and they had to communicate that to the condo owners. So it was just a lot of coordination. But a lot of Inner City Loopers live in these kinds of buildings, so we’re used to handling that kind of thing.”
The client, a child psychiatrist in her 60s, recently moved to Houston from northeast Texas to be with friends. After being widowed three years ago, she decided it was time to let go of the traditionally styled estate that wasn’t really her style anyway. An avid diver who has traveled around the world to pursue her passion, she has amassed a large collection of art from her travels. Downsizing to 1,600 feet and wanting to go more contemporary, she wanted the display – and the look – more streamlined.
“She wanted clean lines and muted colors, with the main focus being her artwork,” says Maxey. “So we made the space a palette for that.”
Enter the white, gallery-grade paint she chose for the walls: “It’s halfway between satin and flat,” explains Maxey. “It’s not glossy and it’s not chalky – just very smooth and clean."
Adding to the gallery theme is the satin nickel track lighting with lamps aimed to highlight pieces of art. “This lighting has no wires,” notes Maxey. “It’s powered by a positive and negative conduit.”
The new flooring throughout is a blended-grey porcelain tile that looks like wood planks. “It’s gorgeous, natural-looking and combines all the beauty of wood with the durability of tile,” says Maxey. “We used it throughout the condo to unify the space.”
After Maxey started looking at the client’s bright, vibrant, colorful artwork, she felt the palette couldn’t stay as muted anymore. Hence the Mid Century Modern orange leather sofas from West Elm and bright green chairs from Joybird, plus the throw pillows in different textures, patterns and shades of gold, orange and green.
The concave lines of the Danish-inspired chairs, she notes, help them look beautiful from all the way around – a key to designing spaces for loft living.
“The table in the living room is very interesting,” notes Maxey. “It was handmade for the client in 1974 and has a signature on it from the artist. She was adamant about including the piece, which has all these hand-painted black-and-white art tiles on the top. I took one look at it and said ‘It’s not really going to go.’”
However, after cutting 6 inches off the bottom and making it look a little distressed, the table ended up being the perfect complement to the sofas.
The dining room table – from Design Within Reach – is a solid piece of mahogany, the chair upholstery a mix of grey velvet and leather and the legs a shiny brass. “The side chairs are leather and the end ones are velvet,” says Maxey. “It’s a nice textural mix that lends depth and texture.”The galley kitchen, meanwhile, has been lightened and brightened, with new, white contemporary cabinetry, quartz countertops mimicking the look of Carrara marble, stainless steel appliances and a velvet green bench seat for a punch of color.The two bathrooms have been updated with contemporary white vanities and vessel sinks and the master bath now features a walk-in shower tiled in Dolomite white marble (the floor is Bianco Carrara marble mosaic, done in a herringbone pattern).In the master bedroom, Homescapes of Houston knocked down a wall between two smaller closets with swing doors to make one large walk-in closet with pocket doors. The closet in the guest bedroom also came out 13 more inches.The client’s artwork throughout personalizes the space and tells the story of a life. There’s a huge bowl of shells from the client’s diving adventures, framed art from her child psychiatry patients and a 16th century wood carving from a monastery that’s been in her family forever.
“Her collection is quite impressive,” says Maxey. “There’s even a framed piece of autographed songs written by John Lennon.” (You can see this black-framed piece of art on the wall in the photo above of two green chairs).
“We’re extremely happy with how the project turned out, and so is the client,” says Maxey. “No expense was spared for her. It was a labor of love and we were excited to do it.”
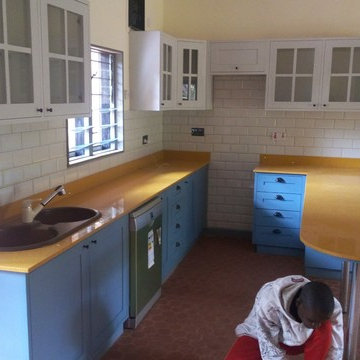
Erick Buka
Exempel på ett mellanstort retro gul gult kök, med en nedsänkt diskho, släta luckor, turkosa skåp, granitbänkskiva, gult stänkskydd, stänkskydd i marmor, rostfria vitvaror, klinkergolv i terrakotta och brunt golv
Exempel på ett mellanstort retro gul gult kök, med en nedsänkt diskho, släta luckor, turkosa skåp, granitbänkskiva, gult stänkskydd, stänkskydd i marmor, rostfria vitvaror, klinkergolv i terrakotta och brunt golv
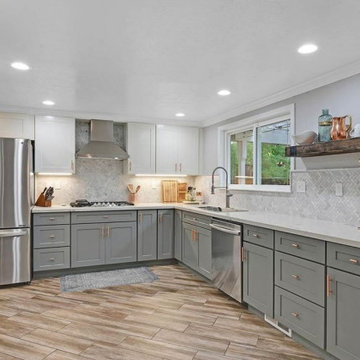
Full Kitchen Remodeling in Walnut Creek - CA
Kitchen Demolition
New Cabinetry & Pantry - White and Grey, Shaker Style
New Quartz Countertop - Calacatta Bianco
Mosaic Backsplash
Lighting Under the Cabinets
By Kitchen Remodeling Authority
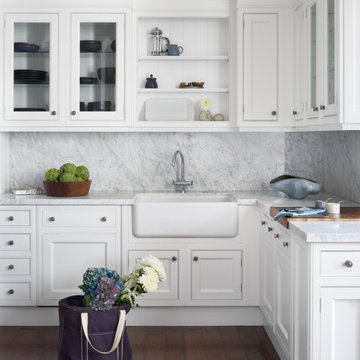
For this two-story Queen Anne-style Edwardian, we utilized a neutral color palette of ivory, greige, and taupe with splashes of watery blues and greens.The clients are a couple with hectic work schedules who needed a tranquil retreat where they could relax and recharge. Throughout the home, we painted walls, ceilings, and trim a clean, crisp white paint. Against this shell, streamlined silhouettes and organic shapes, create continuity from room to room. As a counterpoint to classical architecture, we installed mid-century styled furnishings and contemporary art.
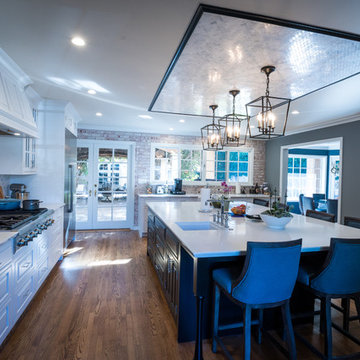
Idéer för stora 50 tals vitt kök, med en rustik diskho, luckor med upphöjd panel, vita skåp, bänkskiva i kvarts, vitt stänkskydd, stänkskydd i marmor, rostfria vitvaror, mellanmörkt trägolv, en köksö och beiget golv
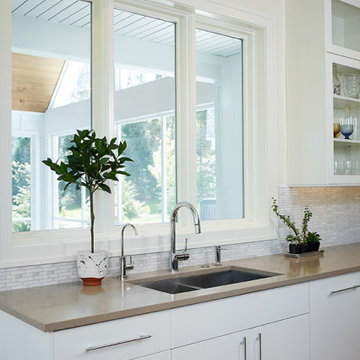
The Holloway blends the recent revival of mid-century aesthetics with the timelessness of a country farmhouse. Each façade features playfully arranged windows tucked under steeply pitched gables. Natural wood lapped siding emphasizes this homes more modern elements, while classic white board & batten covers the core of this house. A rustic stone water table wraps around the base and contours down into the rear view-out terrace.
Inside, a wide hallway connects the foyer to the den and living spaces through smooth case-less openings. Featuring a grey stone fireplace, tall windows, and vaulted wood ceiling, the living room bridges between the kitchen and den. The kitchen picks up some mid-century through the use of flat-faced upper and lower cabinets with chrome pulls. Richly toned wood chairs and table cap off the dining room, which is surrounded by windows on three sides. The grand staircase, to the left, is viewable from the outside through a set of giant casement windows on the upper landing. A spacious master suite is situated off of this upper landing. Featuring separate closets, a tiled bath with tub and shower, this suite has a perfect view out to the rear yard through the bedroom's rear windows. All the way upstairs, and to the right of the staircase, is four separate bedrooms. Downstairs, under the master suite, is a gymnasium. This gymnasium is connected to the outdoors through an overhead door and is perfect for athletic activities or storing a boat during cold months. The lower level also features a living room with a view out windows and a private guest suite.
Architect: Visbeen Architects
Photographer: Ashley Avila Photography
Builder: AVB Inc.
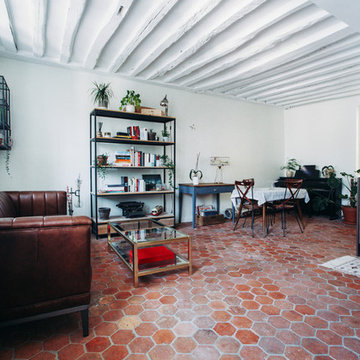
Inspiration för mellanstora 60 tals vitt kök, med en undermonterad diskho, luckor med profilerade fronter, skåp i mellenmörkt trä, marmorbänkskiva, stänkskydd i marmor, rostfria vitvaror, klinkergolv i terrakotta och brunt golv
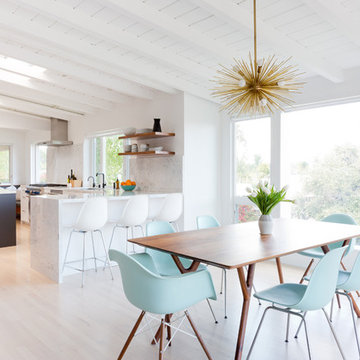
Photo: Amy Bartlam
Inredning av ett 50 tals stort kök, med marmorbänkskiva, stänkskydd i marmor och rostfria vitvaror
Inredning av ett 50 tals stort kök, med marmorbänkskiva, stänkskydd i marmor och rostfria vitvaror
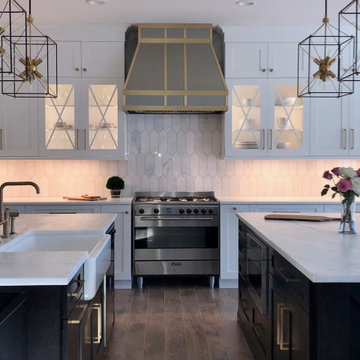
Inredning av ett 50 tals stort vit vitt kök, med en rustik diskho, släta luckor, vita skåp, marmorbänkskiva, vitt stänkskydd, stänkskydd i marmor, rostfria vitvaror, laminatgolv, flera köksöar och brunt golv
717 foton på retro kök, med stänkskydd i marmor
12