717 foton på retro kök, med stänkskydd i marmor
Sortera efter:
Budget
Sortera efter:Populärt i dag
141 - 160 av 717 foton
Artikel 1 av 3
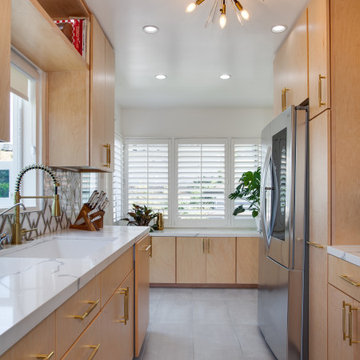
Mid-Century vibes!! Brass finishes, quartz counter tops, porcelain floor tile. Warmed it up with wood tone cabinets. Had to add a place for the client's cookbooks! Great galley kitchen with plenty of storage and hidden options out of sight.

This 1950's home was chopped up with the segmented rooms of the period. The front of the house had two living spaces, separated by a wall with a door opening, and the long-skinny hearth area was difficult to arrange. The kitchen had been remodeled at some point, but was still dated. The homeowners wanted more space, more light, and more MODERN. So we delivered.
We knocked out the walls and added a beam to open up the three spaces. Luxury vinyl tile in a warm, matte black set the base for the space, with light grey walls and a mid-grey ceiling. The fireplace was totally revamped and clad in cut-face black stone.
Cabinetry and built-ins in clear-coated maple add the mid-century vibe, as does the furnishings. And the geometric backsplash was the starting inspiration for everything.
We'll let you just peruse the photos, with before photos at the end, to see just how dramatic the results were!
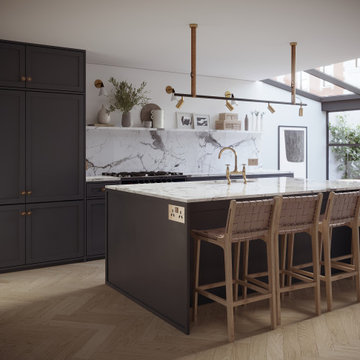
Photorealistic 3D renderings of the kitchen created from 2D drawings. We had a list of finishing materials, links to furniture objects, and a floor plan. The project took 10 working days. The price included 3 stages of edits.
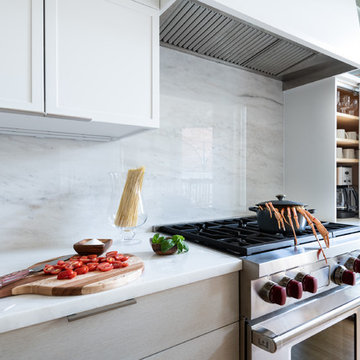
Washington DC - Mid Century Modern with a Contemporary Flare - Kitchen
Design by #JenniferGilmer and #ScottStultz4JenniferGilmer in Washington, D.C
Photography by Keith Miller Keiana Photography
http://www.gilmerkitchens.com/portfolio-view/mid-century-kitchen-washington-dc/
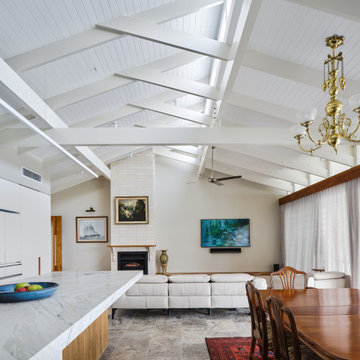
Idéer för att renovera ett mellanstort 50 tals vit vitt kök, med en dubbel diskho, luckor med infälld panel, vita skåp, marmorbänkskiva, vitt stänkskydd, stänkskydd i marmor, vita vitvaror, travertin golv, en köksö och beiget golv
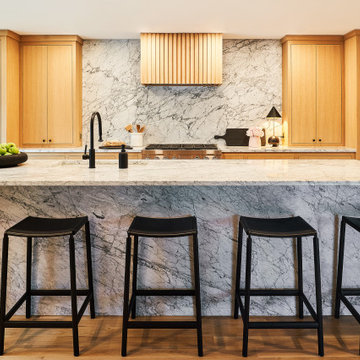
Located in the Cedar Mill area of Portland, this modern Mansard home was originally built in 1977.
This project is a wonderful example of the amazing collaboration between Donna Dufresne Design and our clients. When we became involved the house had been taken down to the studs, with only a loose cabinetry plan and wallpaper selection from the client. With Donna's support through-out the remodeling process, she gave new life to this polished yet warm Pacific Northwest single-family home.
(Photos by Maria Orlova)

This 1950's home was chopped up with the segmented rooms of the period. The front of the house had two living spaces, separated by a wall with a door opening, and the long-skinny hearth area was difficult to arrange. The kitchen had been remodeled at some point, but was still dated. The homeowners wanted more space, more light, and more MODERN. So we delivered.
We knocked out the walls and added a beam to open up the three spaces. Luxury vinyl tile in a warm, matte black set the base for the space, with light grey walls and a mid-grey ceiling. The fireplace was totally revamped and clad in cut-face black stone.
Cabinetry and built-ins in clear-coated maple add the mid-century vibe, as does the furnishings. And the geometric backsplash was the starting inspiration for everything.
We'll let you just peruse the photos, with before photos at the end, to see just how dramatic the results were!
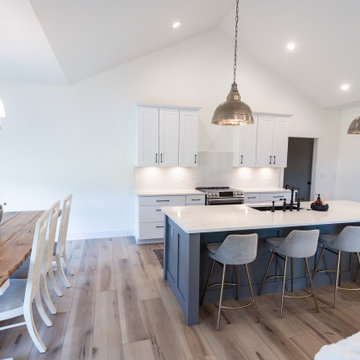
Warm, light, and inviting with characteristic knot vinyl floors that bring a touch of wabi-sabi to every room. This rustic maple style is ideal for Japanese and Scandinavian-inspired spaces.
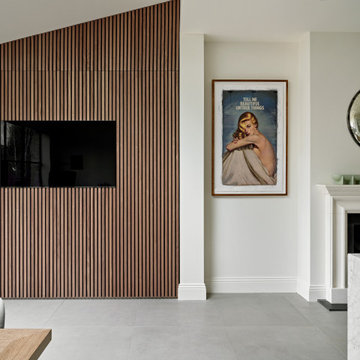
Inspiration för mellanstora 60 tals linjära grått kök och matrum, med en undermonterad diskho, släta luckor, grå skåp, marmorbänkskiva, grått stänkskydd, stänkskydd i marmor, svarta vitvaror och en köksö
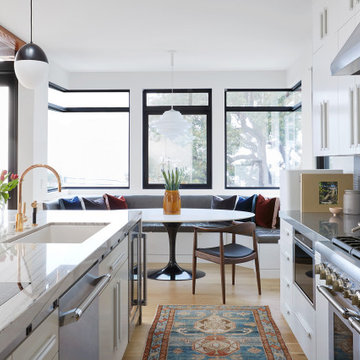
Exempel på ett 60 tals vit vitt kök med öppen planlösning, med släta luckor, vita skåp, marmorbänkskiva, blått stänkskydd, stänkskydd i marmor, rostfria vitvaror, ljust trägolv och en köksö
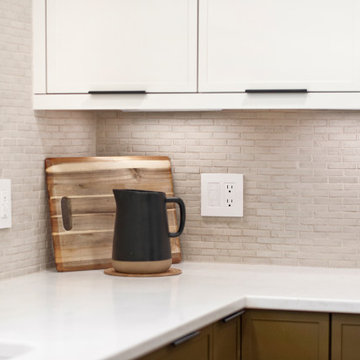
Inspiration för ett mellanstort retro vit vitt kök, med en undermonterad diskho, släta luckor, gröna skåp, bänkskiva i kvarts, beige stänkskydd, stänkskydd i marmor, rostfria vitvaror, kalkstensgolv, en köksö och brunt golv
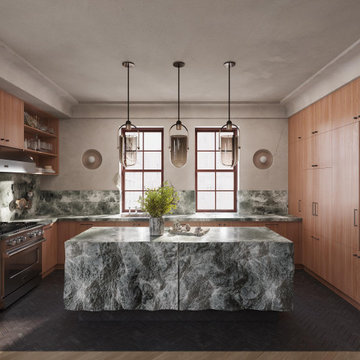
Discover a culinary paradise in this kitchen in Tribeca, New York, impeccably designed by Arsight. Custom shelving holds a collection of thoughtfully selected accessories, offset by black kitchen hardware. The delicate dance of light from pendant lamps illuminates the rich chevron flooring and skilled woodwork. Central to the room is a grand marble kitchen island, harmoniously blending with the exquisite marble backsplash to create a refined canvas for culinary creativity.
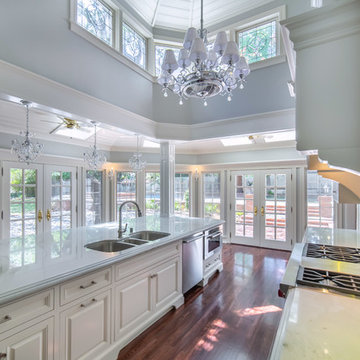
60 tals inredning av ett stort flerfärgad flerfärgat kök, med en undermonterad diskho, luckor med upphöjd panel, vita skåp, marmorbänkskiva, flerfärgad stänkskydd, stänkskydd i marmor, rostfria vitvaror, mörkt trägolv, en köksö och brunt golv
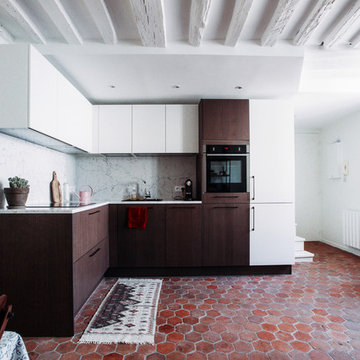
Idéer för ett mellanstort 50 tals vit kök, med en undermonterad diskho, luckor med profilerade fronter, skåp i mellenmörkt trä, marmorbänkskiva, stänkskydd i marmor, rostfria vitvaror, klinkergolv i terrakotta och brunt golv
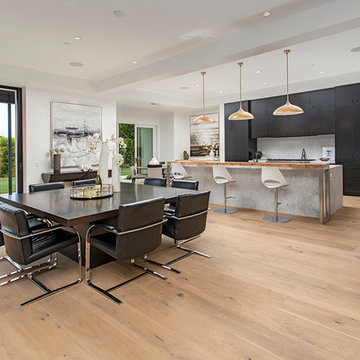
Inspiration för ett stort retro grå grått kök, med en nedsänkt diskho, släta luckor, svarta skåp, marmorbänkskiva, grått stänkskydd, stänkskydd i marmor, rostfria vitvaror, mellanmörkt trägolv, brunt golv och en köksö
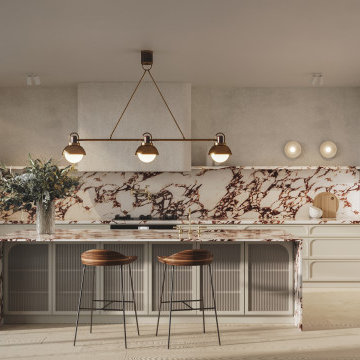
Subtle curves and rich materials are contrasted with rendered walls, for a warm and inviting, yet pared back space. Designed for the minimalist at heart.
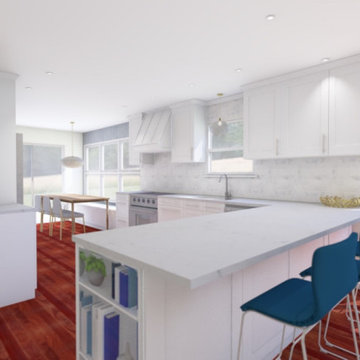
3D design of a kitchen.
We opened up the space but taking down the wall that separated the living room and kitchen.
Incorporating the living room and dining area into the kitchen design is important with open plan kitchens.
The theme of blue is carried through and the chevron wallpaper in the dining room holds to this highlight color. Shaker style back panel on the peninsular makes it look more furniture like. Mixed metals gold and chrome were used. Gold pendant lights and chrome hardware. A bookcase on the end of the peninsular means you can add more color and highlights to the white kitchen.
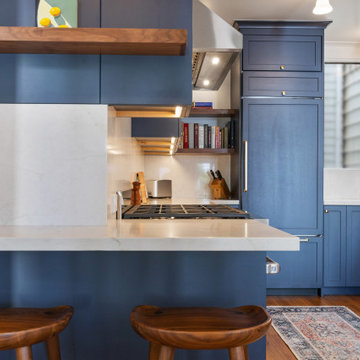
The same family had owned this elegant arts and crafts home for over 50 years and maintained many original architectural details – from art glass windows to hardware and interior decorative elements. Where the home was well cared for, major rooms needed modernization. The efficiency of the original kitchen and bathroom layout allowed for in-kind remodels.
DESIGN SOLUTION
The homeowners strived to maintain the original aesthetic of the arts and crafts home, utilized the extensive modern products available to renovate the kitchen and bathroom, and restored many original components.
Their discerning taste resulted in the efficiently designed kitchen, with modern appliances and room for casual eating. A slight reorganization of the bathroom fixtures provided a more efficient use of space and increased storage.
Their discerning taste resulted in the efficiently designed kitchen, with modern appliances and room for casual eating.
A slight reorganization of the bathroom fixtures provided a more efficient use of space and increased storage.
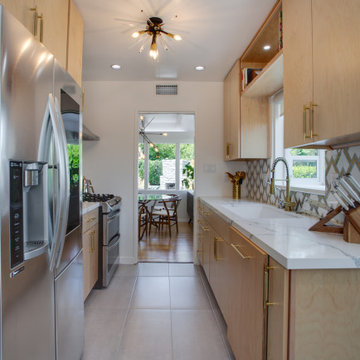
Mid-Century vibes!! Brass finishes, quartz counter tops, porcelain floor tile. Warmed it up with wood tone cabinets. Had to add a place for the client's cookbooks! Great galley kitchen with plenty of storage and hidden options out of sight.
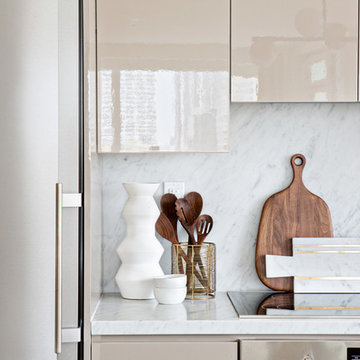
Retro inredning av ett stort linjärt kök med öppen planlösning, med släta luckor, beige skåp, grått stänkskydd, stänkskydd i marmor, rostfria vitvaror, ljust trägolv, en köksö, en undermonterad diskho, marmorbänkskiva och beiget golv
717 foton på retro kök, med stänkskydd i marmor
8