1 708 foton på retro kök, med stänkskydd i porslinskakel
Sortera efter:
Budget
Sortera efter:Populärt i dag
61 - 80 av 1 708 foton
Artikel 1 av 3
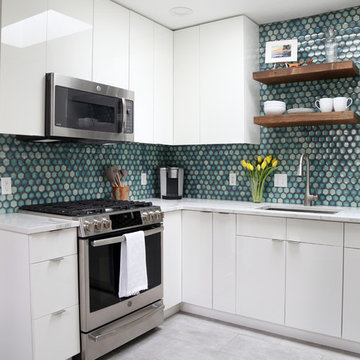
The installation of a skylight floods the space with natural light.
photo by Myndi Pressly
Idéer för att renovera ett litet 60 tals vit vitt u-kök, med en undermonterad diskho, släta luckor, vita skåp, bänkskiva i kvartsit, blått stänkskydd, stänkskydd i porslinskakel, rostfria vitvaror, klinkergolv i keramik och grått golv
Idéer för att renovera ett litet 60 tals vit vitt u-kök, med en undermonterad diskho, släta luckor, vita skåp, bänkskiva i kvartsit, blått stänkskydd, stänkskydd i porslinskakel, rostfria vitvaror, klinkergolv i keramik och grått golv
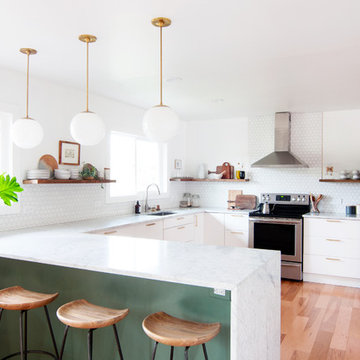
Wall paint: Simply White, Benjamin Moore; hardwood floor: Southern Pecan Natural, Home Depot; cabinets: Veddinge, Ikea; sink: Undermount Deep Single Bowl, Zuhne; faucet: Ringskär, Ikea; range hood: Luftig, Ikea; shelves: Reclaimed Wood Shelving + Brackets, West Elm; backsplash: Retro 2" x 2" Hex Porcelain Mosaic Tile in Glossy White, EliteTile; hardware: Edgecliff Pull - Natural Brass, Schoolhouse Electric; dinnerware: Coupe Line in Opaque White, Heath Ceramics; countertop: Carrara Marble, The Stone Collection; pendant lights: Luna Pendant, Schoolhouse Electric; bar color: Cushing Green lightened with Simply White, Benjamin Moore; stools: West Elm (no longer sold)
Design: Annabode + Co
Photo: Allie Crafton © 2016 Houzz
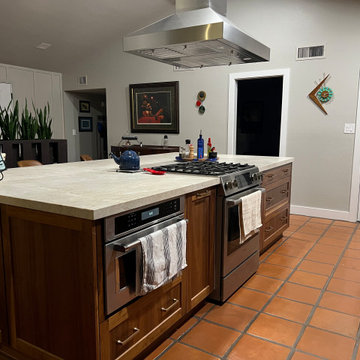
Idéer för att renovera ett mellanstort retro vit vitt kök, med en rustik diskho, skåp i shakerstil, skåp i mörkt trä, bänkskiva i kvartsit, vitt stänkskydd, stänkskydd i porslinskakel, rostfria vitvaror, klinkergolv i terrakotta, en köksö och orange golv

Idéer för mellanstora retro vitt kök, med en undermonterad diskho, släta luckor, grå skåp, bänkskiva i kvartsit, blått stänkskydd, stänkskydd i porslinskakel, rostfria vitvaror, vinylgolv, en köksö och beiget golv
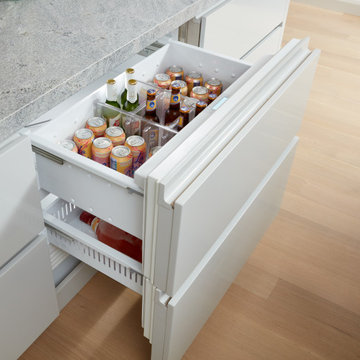
The clients loved their newly purchased, quiet, and secluded home, but it needed a full renovation. As the homeowners are avid chefs, the design and intelligent usage plan for the new kitchen took top priority. They were inspired by a visit to the DEANE showroom displays and selected a sleek, modern style without hardware for their midcentury, Italian modern update. High gloss, lacquer cabinets in a soft grey add warmth to the room, and all cabinets and drawers are opened either via channel pulls or touch-operated. To keep the quartzite countertops clean and free of clutter, the drawers were customized to include knife inserts, silverware dividers, and spices out of sight with a cooking utensil drawer right below the range and a pull-out cabinet underneath the sink to give easy access to cleaning supplies. The patinaed stainless steel island with distressed, wire-brushed cabinets acts as both an area for eating as well as entertaining, with storage designed for serving platters. Appliance garages flank the cooktop counter areas, and the detail at the bottom of the custom hood echos the channel pulls. Refrigerated beverage drawers and contemporary SubZero/Wolf model appliances complete the space, with the single slab, seamless backsplash providing a dramatic focal point. The designer loves how the mixture of stainless steel and high gloss lacquer makes the room so stunning.
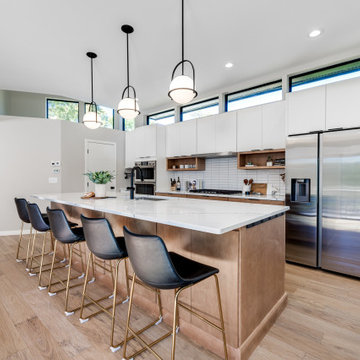
These clients (who were referred by their realtor) are lucky enough to escape the brutal Minnesota winters. They trusted the PID team to remodel their home with Landmark Remodeling while they were away enjoying the sun and escaping the pains of remodeling... dust, noise, so many boxes.
The clients wanted to update without a major remodel. They also wanted to keep some of the warm golden oak in their space...something we are not used to!
We laded on painting the cabinetry, new counters, new back splash, lighting, and floors.
We also refaced the corner fireplace in the living room with a natural stacked stone and mantle.
The powder bath got a little facelift too and convinced another victim... we mean the client that wallpaper was a must.
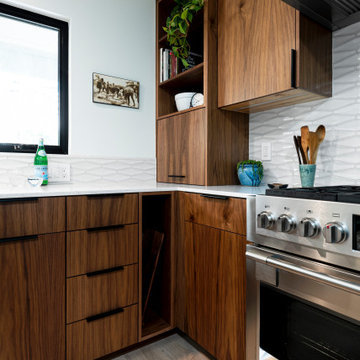
Idéer för att renovera ett mellanstort 50 tals vit vitt kök, med en rustik diskho, släta luckor, skåp i mörkt trä, bänkskiva i kvarts, vitt stänkskydd, stänkskydd i porslinskakel, rostfria vitvaror, ljust trägolv, en köksö och brunt golv
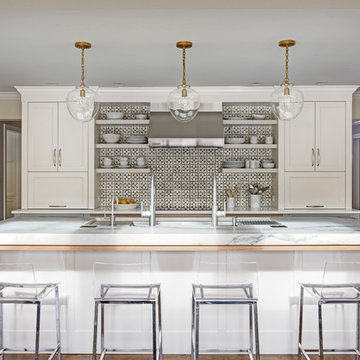
Free ebook, Creating the Ideal Kitchen. DOWNLOAD NOW
This large open concept kitchen and dining space was created by removing a load bearing wall between the old kitchen and a porch area. The new porch was insulated and incorporated into the overall space. The kitchen remodel was part of a whole house remodel so new quarter sawn oak flooring, a vaulted ceiling, windows and skylights were added.
A large calcutta marble topped island takes center stage. It houses a 5’ galley workstation - a sink that provides a convenient spot for prepping, serving, entertaining and clean up. A 36” induction cooktop is located directly across from the island for easy access. Two appliance garages on either side of the cooktop house small appliances that are used on a daily basis.
Honeycomb tile by Ann Sacks and open shelving along the cooktop wall add an interesting focal point to the room. Antique mirrored glass faces the storage unit housing dry goods and a beverage center. “I chose details for the space that had a bit of a mid-century vibe that would work well with what was originally a 1950s ranch. Along the way a previous owner added a 2nd floor making it more of a Cape Cod style home, a few eclectic details felt appropriate”, adds Klimala.
The wall opposite the cooktop houses a full size fridge, freezer, double oven, coffee machine and microwave. “There is a lot of functionality going on along that wall”, adds Klimala. A small pull out countertop below the coffee machine provides a spot for hot items coming out of the ovens.
The rooms creamy cabinetry is accented by quartersawn white oak at the island and wrapped ceiling beam. The golden tones are repeated in the antique brass light fixtures.
“This is the second kitchen I’ve had the opportunity to design for myself. My taste has gotten a little less traditional over the years, and although I’m still a traditionalist at heart, I had some fun with this kitchen and took some chances. The kitchen is super functional, easy to keep clean and has lots of storage to tuck things away when I’m done using them. The casual dining room is fabulous and is proving to be a great spot to linger after dinner. We love it!”
Designed by: Susan Klimala, CKD, CBD
For more information on kitchen and bath design ideas go to: www.kitchenstudio-ge.com
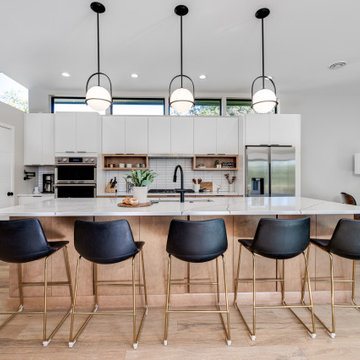
These clients (who were referred by their realtor) are lucky enough to escape the brutal Minnesota winters. They trusted the PID team to remodel their home with Landmark Remodeling while they were away enjoying the sun and escaping the pains of remodeling... dust, noise, so many boxes.
The clients wanted to update without a major remodel. They also wanted to keep some of the warm golden oak in their space...something we are not used to!
We laded on painting the cabinetry, new counters, new back splash, lighting, and floors.
We also refaced the corner fireplace in the living room with a natural stacked stone and mantle.
The powder bath got a little facelift too and convinced another victim... we mean the client that wallpaper was a must.
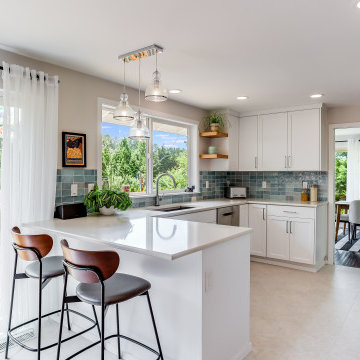
Bild på ett mellanstort retro beige beige kök, med en undermonterad diskho, luckor med infälld panel, vita skåp, bänkskiva i kvarts, blått stänkskydd, stänkskydd i porslinskakel, rostfria vitvaror, klinkergolv i keramik, en halv köksö och beiget golv
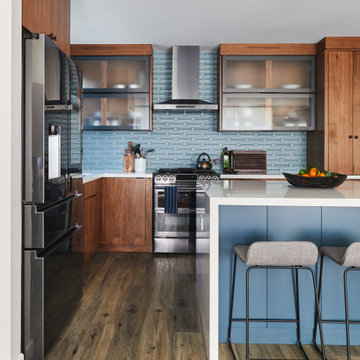
The kitchen is open and located next to the living room. As the warm tones are spread throughout the living space it was a must to compliment the space by adding cool blues on the island and backsplash. Some other elements to pay attention to are the white quartz countertops, flat front walnut cabinets, and black fixtures / hardware.
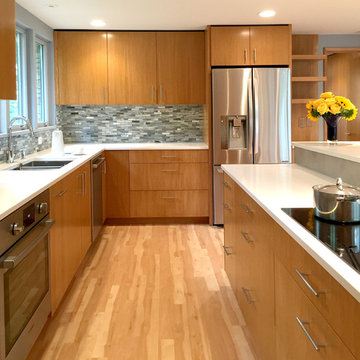
Ken Dahlin / Genesis Architecture
Exempel på ett mellanstort 50 tals u-kök, med en undermonterad diskho, släta luckor, skåp i mellenmörkt trä, bänkskiva i kvarts, stänkskydd i porslinskakel, rostfria vitvaror, vinylgolv, en köksö och grått stänkskydd
Exempel på ett mellanstort 50 tals u-kök, med en undermonterad diskho, släta luckor, skåp i mellenmörkt trä, bänkskiva i kvarts, stänkskydd i porslinskakel, rostfria vitvaror, vinylgolv, en köksö och grått stänkskydd
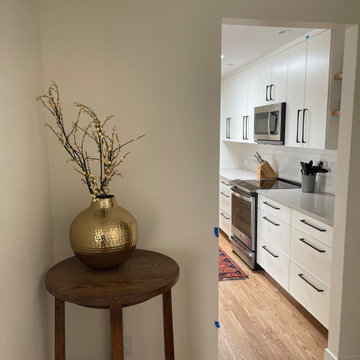
Finished construction of kitchen remodel
Exempel på ett mellanstort retro grå grått kök, med en undermonterad diskho, släta luckor, vita skåp, bänkskiva i kvartsit, beige stänkskydd, stänkskydd i porslinskakel, rostfria vitvaror, mellanmörkt trägolv, en köksö och brunt golv
Exempel på ett mellanstort retro grå grått kök, med en undermonterad diskho, släta luckor, vita skåp, bänkskiva i kvartsit, beige stänkskydd, stänkskydd i porslinskakel, rostfria vitvaror, mellanmörkt trägolv, en köksö och brunt golv
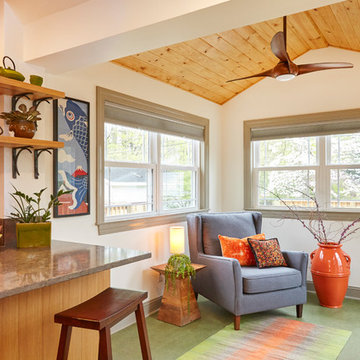
Idéer för ett avskilt, litet 60 tals grå l-kök, med en undermonterad diskho, släta luckor, skåp i ljust trä, bänkskiva i kvarts, stänkskydd med metallisk yta, stänkskydd i porslinskakel, rostfria vitvaror, linoleumgolv och grönt golv
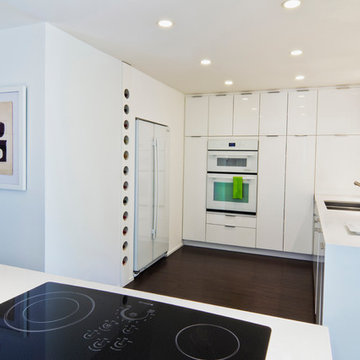
Photo Credits: Gillian Crane Photography
Inspiration för ett 50 tals kök, med en undermonterad diskho, släta luckor, vita skåp, bänkskiva i koppar, vitt stänkskydd, stänkskydd i porslinskakel och vita vitvaror
Inspiration för ett 50 tals kök, med en undermonterad diskho, släta luckor, vita skåp, bänkskiva i koppar, vitt stänkskydd, stänkskydd i porslinskakel och vita vitvaror
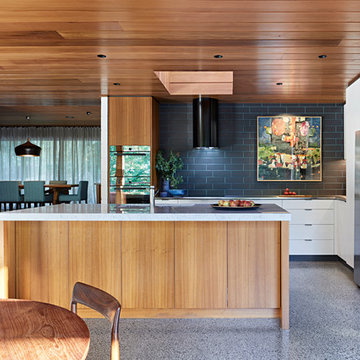
Tatjana Plitt
60 tals inredning av ett mellanstort grå grått kök, med en undermonterad diskho, släta luckor, skåp i mellenmörkt trä, marmorbänkskiva, svart stänkskydd, stänkskydd i porslinskakel, betonggolv, en köksö, grått golv och rostfria vitvaror
60 tals inredning av ett mellanstort grå grått kök, med en undermonterad diskho, släta luckor, skåp i mellenmörkt trä, marmorbänkskiva, svart stänkskydd, stänkskydd i porslinskakel, betonggolv, en köksö, grått golv och rostfria vitvaror

Midcentury modern inspired kitchen with large 3-legged waterfall countertop kitchen island
Inredning av ett 50 tals stort vit vitt l-kök, med en undermonterad diskho, släta luckor, bänkskiva i kvarts, blått stänkskydd, stänkskydd i porslinskakel, rostfria vitvaror, vinylgolv och en köksö
Inredning av ett 50 tals stort vit vitt l-kök, med en undermonterad diskho, släta luckor, bänkskiva i kvarts, blått stänkskydd, stänkskydd i porslinskakel, rostfria vitvaror, vinylgolv och en köksö
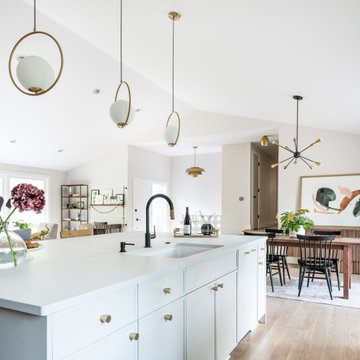
Exempel på ett stort 60 tals vit vitt kök, med en undermonterad diskho, släta luckor, skåp i mellenmörkt trä, bänkskiva i kvarts, grönt stänkskydd, stänkskydd i porslinskakel, rostfria vitvaror, mellanmörkt trägolv och en köksö
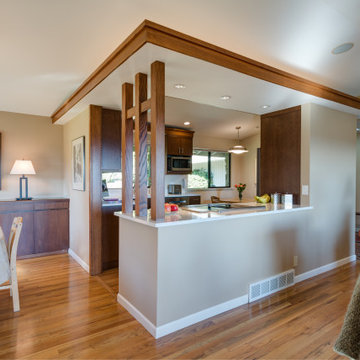
A retired teacher and grandmother, our client raised her family in this Valley view home. With amazing potential for an enhanced territorial view, this project had been on our client’s mind for quite some time. She was very particular in selecting us as her design and build team. With deep roots in her community, it was important to her that she works with a local community-based team to design a new space, while respecting its roots and craftsmanship, that her late husband had helped build.
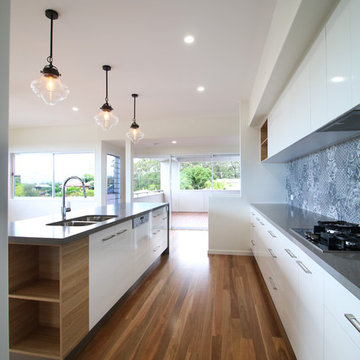
Anthony Jaensch
Inredning av ett retro litet kök, med en dubbel diskho, släta luckor, vita skåp, bänkskiva i kvarts, blått stänkskydd, stänkskydd i porslinskakel, svarta vitvaror, mörkt trägolv, en köksö och brunt golv
Inredning av ett retro litet kök, med en dubbel diskho, släta luckor, vita skåp, bänkskiva i kvarts, blått stänkskydd, stänkskydd i porslinskakel, svarta vitvaror, mörkt trägolv, en köksö och brunt golv
1 708 foton på retro kök, med stänkskydd i porslinskakel
4