1 710 foton på retro kök, med stänkskydd i porslinskakel
Sortera efter:
Budget
Sortera efter:Populärt i dag
141 - 160 av 1 710 foton
Artikel 1 av 3

Inspiration för ett mellanstort 50 tals vit vitt kök, med en undermonterad diskho, släta luckor, grå skåp, bänkskiva i kvartsit, blått stänkskydd, stänkskydd i porslinskakel, rostfria vitvaror, vinylgolv, en köksö och beiget golv
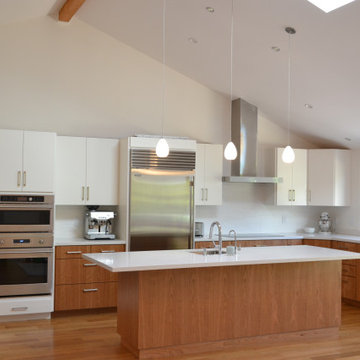
A vaulted ceiling great room with top end appliances, clean mid century modern lines and great access to the back yard.
Idéer för ett stort retro vit kök, med en undermonterad diskho, släta luckor, skåp i mellenmörkt trä, bänkskiva i kvarts, vitt stänkskydd, stänkskydd i porslinskakel, rostfria vitvaror, mellanmörkt trägolv, en köksö och brunt golv
Idéer för ett stort retro vit kök, med en undermonterad diskho, släta luckor, skåp i mellenmörkt trä, bänkskiva i kvarts, vitt stänkskydd, stänkskydd i porslinskakel, rostfria vitvaror, mellanmörkt trägolv, en köksö och brunt golv
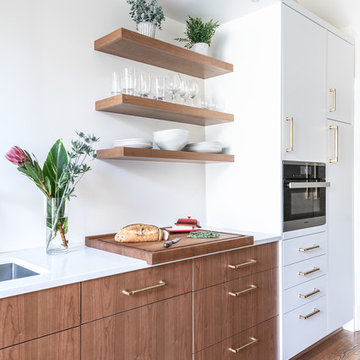
Washington DC Midcentury Kitchen Design
#SarahTurner4JenniferGilmer
Photography by Keith Miller of Keiana Interiors
http://www.gilmerkitchens.com/
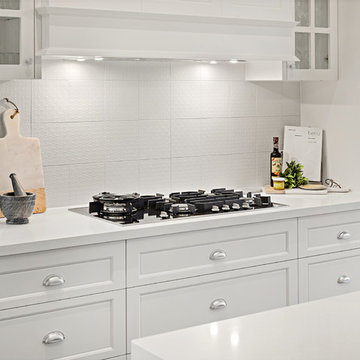
Idéer för stora 60 tals vitt kök, med skåp i shakerstil, vita skåp, bänkskiva i kvarts, vitt stänkskydd, stänkskydd i porslinskakel, rostfria vitvaror och en köksö

Our Austin studio decided to go bold with this project by ensuring that each space had a unique identity in the Mid-Century Modern style bathroom, butler's pantry, and mudroom. We covered the bathroom walls and flooring with stylish beige and yellow tile that was cleverly installed to look like two different patterns. The mint cabinet and pink vanity reflect the mid-century color palette. The stylish knobs and fittings add an extra splash of fun to the bathroom.
The butler's pantry is located right behind the kitchen and serves multiple functions like storage, a study area, and a bar. We went with a moody blue color for the cabinets and included a raw wood open shelf to give depth and warmth to the space. We went with some gorgeous artistic tiles that create a bold, intriguing look in the space.
In the mudroom, we used siding materials to create a shiplap effect to create warmth and texture – a homage to the classic Mid-Century Modern design. We used the same blue from the butler's pantry to create a cohesive effect. The large mint cabinets add a lighter touch to the space.
---
Project designed by the Atomic Ranch featured modern designers at Breathe Design Studio. From their Austin design studio, they serve an eclectic and accomplished nationwide clientele including in Palm Springs, LA, and the San Francisco Bay Area.
For more about Breathe Design Studio, see here: https://www.breathedesignstudio.com/
To learn more about this project, see here: https://www.breathedesignstudio.com/atomic-ranch
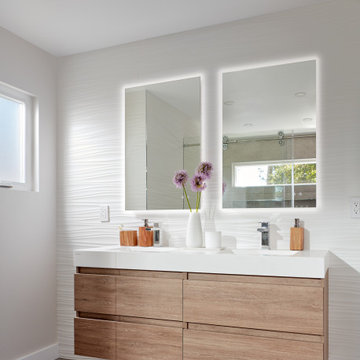
Idéer för ett stort retro vit kök, med släta luckor, bruna skåp, en undermonterad diskho, bänkskiva i kvarts, vitt stänkskydd, stänkskydd i porslinskakel, rostfria vitvaror, ljust trägolv och en köksö
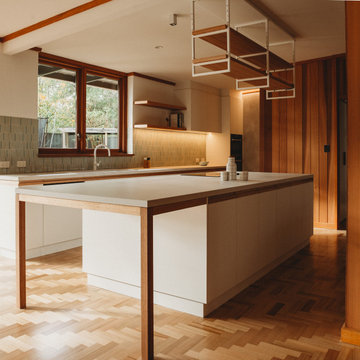
Urrbrae House Kitchen
This Pegasi mixer by @faucetstrommen in white is just a lovely addtion to this kitchen. Keeping the pallette smooth and simply.
Typos Sink by @abeyaustralia
Cloudburst Caeserstone by @caesarstoneau
Inax Yohen Tile by @artedomus
Tiles and Sanitaryware supplied by @thesourceofficial
Flooring is Parquetry
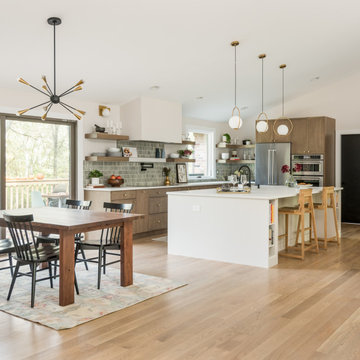
60 tals inredning av ett stort vit vitt kök, med en undermonterad diskho, släta luckor, skåp i mellenmörkt trä, bänkskiva i kvarts, grönt stänkskydd, stänkskydd i porslinskakel, rostfria vitvaror, mellanmörkt trägolv och en köksö
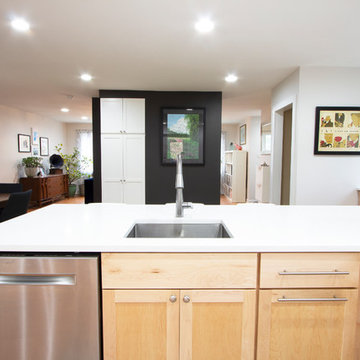
the new kitchen opened up to the dining and bar area
Idéer för ett mellanstort 60 tals vit u-kök, med en nedsänkt diskho, skåp i shakerstil, skåp i ljust trä, bänkskiva i kvartsit, vitt stänkskydd, stänkskydd i porslinskakel, rostfria vitvaror, ljust trägolv, en köksö och brunt golv
Idéer för ett mellanstort 60 tals vit u-kök, med en nedsänkt diskho, skåp i shakerstil, skåp i ljust trä, bänkskiva i kvartsit, vitt stänkskydd, stänkskydd i porslinskakel, rostfria vitvaror, ljust trägolv, en köksö och brunt golv
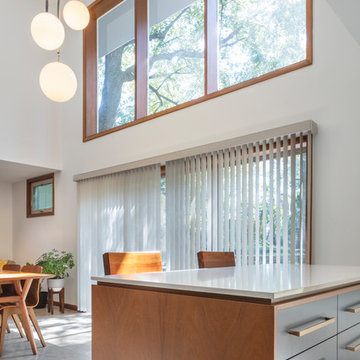
Bob Greenspan
Inredning av ett 60 tals mellanstort kök, med en undermonterad diskho, släta luckor, blå skåp, bänkskiva i kvarts, grått stänkskydd, stänkskydd i porslinskakel, rostfria vitvaror, betonggolv, en köksö och grått golv
Inredning av ett 60 tals mellanstort kök, med en undermonterad diskho, släta luckor, blå skåp, bänkskiva i kvarts, grått stänkskydd, stänkskydd i porslinskakel, rostfria vitvaror, betonggolv, en köksö och grått golv
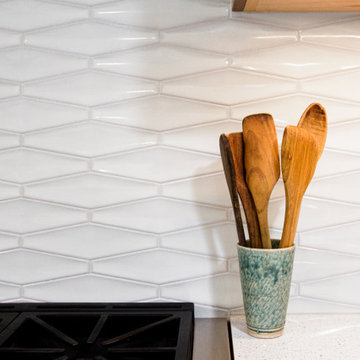
Inspiration för stora retro vitt kök, med släta luckor, skåp i mellenmörkt trä, bänkskiva i kvarts, grått stänkskydd, stänkskydd i porslinskakel, rostfria vitvaror och en köksö
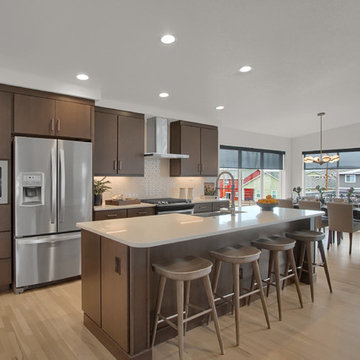
Kitchen attaches to the dining area, which provides the perfect area for entertaining!
50 tals inredning av ett mycket stort vit vitt kök, med en rustik diskho, släta luckor, skåp i mellenmörkt trä, bänkskiva i kvarts, vitt stänkskydd, stänkskydd i porslinskakel, rostfria vitvaror, ljust trägolv, en köksö och beiget golv
50 tals inredning av ett mycket stort vit vitt kök, med en rustik diskho, släta luckor, skåp i mellenmörkt trä, bänkskiva i kvarts, vitt stänkskydd, stänkskydd i porslinskakel, rostfria vitvaror, ljust trägolv, en köksö och beiget golv
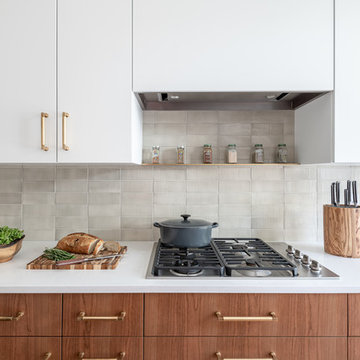
Washington DC Midcentury Kitchen Design
#SarahTurner4JenniferGilmer
Photography by Keith Miller of Keiana Interiors
http://www.gilmerkitchens.com/
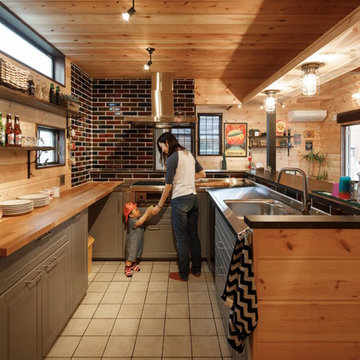
Foto på ett avskilt, mellanstort 60 tals svart u-kök, med en undermonterad diskho, luckor med profilerade fronter, grå skåp, bänkskiva i rostfritt stål, flerfärgad stänkskydd, stänkskydd i porslinskakel, klinkergolv i porslin, en köksö och grått golv
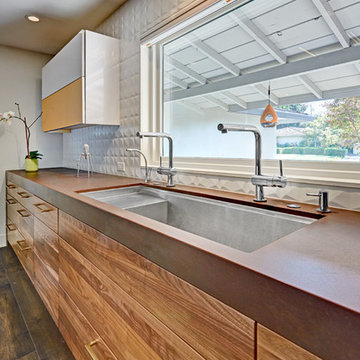
This kitchen was part of a grander complete home re-design and remodel. The client grew up in this 1950’s family home and has now become owner in his adult life. Designing and remodeling this childhood home that the client was very bonded and familiar with was a tall order. This modern twist of mid-century modern combined with an eclectic fusion of modern day materials and concepts fills the room with a powerful presence while maintaining its clean lined austerity and elegance.
Photo credit: Fred Donham of PhotographerLink

Midcentury modern kitchen remodel fitted with IKEA cabinet boxes customized with white oak cabinet doors and drawers. Custom ceiling mounted hanging shelves offer an attractive alternative to traditional upper cabinets, and keep the space feeling open and airy. Green porcelain subway tiles create a beautiful watercolor effect and a stunning backdrop for this kitchen.
Mid-sized 1960s galley vinyl floor and beige floor eat-in kitchen photo in San Diego with an undermount sink, flat-panel cabinets, light wood cabinets, quartz countertops, green backsplash, porcelain backsplash, stainless steel appliances, no island and white countertops
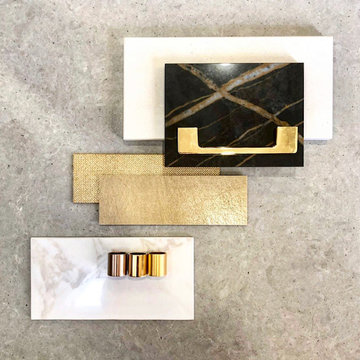
mood board
Inspiration för ett stort 50 tals svart svart kök, med en undermonterad diskho, luckor med profilerade fronter, svarta skåp, bänkskiva i kvarts, svart stänkskydd, stänkskydd i porslinskakel, svarta vitvaror, mellanmörkt trägolv, en köksö och brunt golv
Inspiration för ett stort 50 tals svart svart kök, med en undermonterad diskho, luckor med profilerade fronter, svarta skåp, bänkskiva i kvarts, svart stänkskydd, stänkskydd i porslinskakel, svarta vitvaror, mellanmörkt trägolv, en köksö och brunt golv
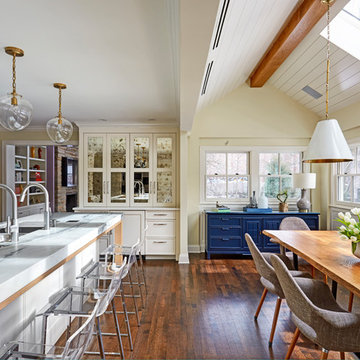
Free ebook, Creating the Ideal Kitchen. DOWNLOAD NOW
This large open concept kitchen and dining space was created by removing a load bearing wall between the old kitchen and a porch area. The new porch was insulated and incorporated into the overall space. The kitchen remodel was part of a whole house remodel so new quarter sawn oak flooring, a vaulted ceiling, windows and skylights were added.
A large calcutta marble topped island takes center stage. It houses a 5’ galley workstation - a sink that provides a convenient spot for prepping, serving, entertaining and clean up. A 36” induction cooktop is located directly across from the island for easy access. Two appliance garages on either side of the cooktop house small appliances that are used on a daily basis.
Honeycomb tile by Ann Sacks and open shelving along the cooktop wall add an interesting focal point to the room. Antique mirrored glass faces the storage unit housing dry goods and a beverage center. “I chose details for the space that had a bit of a mid-century vibe that would work well with what was originally a 1950s ranch. Along the way a previous owner added a 2nd floor making it more of a Cape Cod style home, a few eclectic details felt appropriate”, adds Klimala.
The wall opposite the cooktop houses a full size fridge, freezer, double oven, coffee machine and microwave. “There is a lot of functionality going on along that wall”, adds Klimala. A small pull out countertop below the coffee machine provides a spot for hot items coming out of the ovens.
The rooms creamy cabinetry is accented by quartersawn white oak at the island and wrapped ceiling beam. The golden tones are repeated in the antique brass light fixtures.
“This is the second kitchen I’ve had the opportunity to design for myself. My taste has gotten a little less traditional over the years, and although I’m still a traditionalist at heart, I had some fun with this kitchen and took some chances. The kitchen is super functional, easy to keep clean and has lots of storage to tuck things away when I’m done using them. The casual dining room is fabulous and is proving to be a great spot to linger after dinner. We love it!”
Designed by: Susan Klimala, CKD, CBD
For more information on kitchen and bath design ideas go to: www.kitchenstudio-ge.com

©Teague Hunziker
60 tals inredning av ett litet vit vitt kök, med en dubbel diskho, luckor med upphöjd panel, skåp i ljust trä, kaklad bänkskiva, vitt stänkskydd, stänkskydd i porslinskakel, rostfria vitvaror, klinkergolv i porslin och beiget golv
60 tals inredning av ett litet vit vitt kök, med en dubbel diskho, luckor med upphöjd panel, skåp i ljust trä, kaklad bänkskiva, vitt stänkskydd, stänkskydd i porslinskakel, rostfria vitvaror, klinkergolv i porslin och beiget golv

Inredning av ett retro stort vit vitt kök, med en undermonterad diskho, släta luckor, skåp i mellenmörkt trä, bänkskiva i kvarts, blått stänkskydd, stänkskydd i porslinskakel, rostfria vitvaror, vinylgolv och en köksö
1 710 foton på retro kök, med stänkskydd i porslinskakel
8