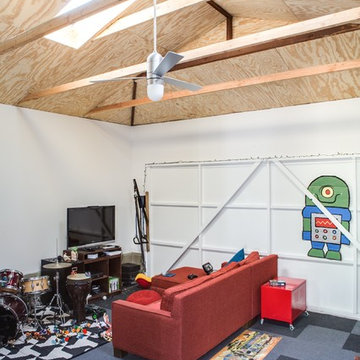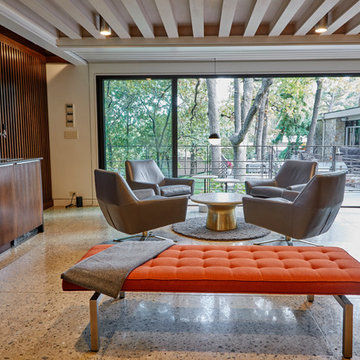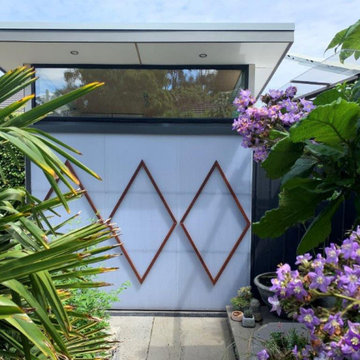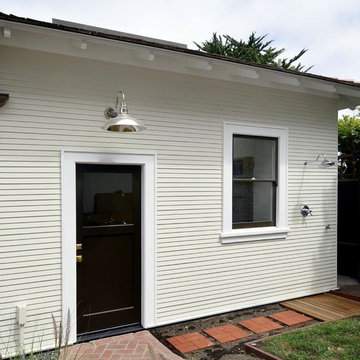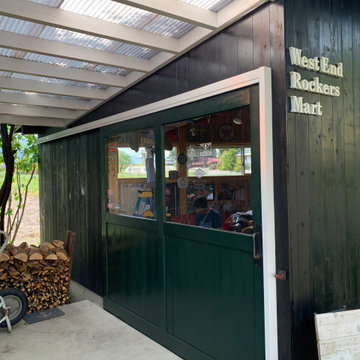171 foton på retro kontor, studio eller verkstad
Sortera efter:
Budget
Sortera efter:Populärt i dag
41 - 60 av 171 foton
Artikel 1 av 3
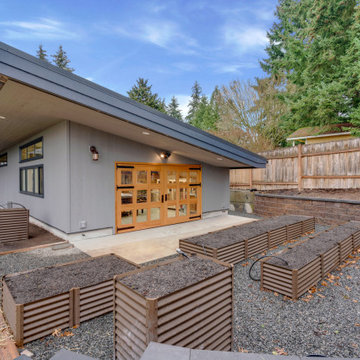
Midcentury Modern new construction garage and workshop.
Inredning av ett 60 tals stort tillbyggt tvåbils kontor, studio eller verkstad
Inredning av ett 60 tals stort tillbyggt tvåbils kontor, studio eller verkstad
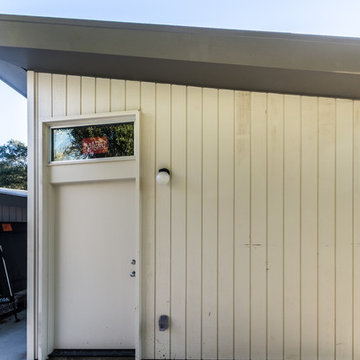
Justin Lopez Photography
Inspiration för små 60 tals fristående kontor, studior eller verkstäder
Inspiration för små 60 tals fristående kontor, studior eller verkstäder
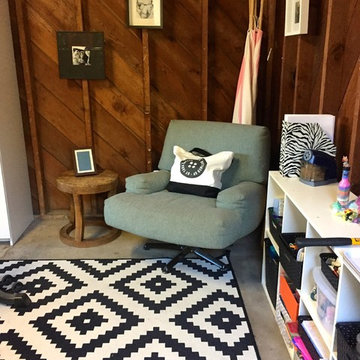
After decluttering and organizing this is the new garage / man cave
Foto på ett stort 60 tals tillbyggt kontor, studio eller verkstad
Foto på ett stort 60 tals tillbyggt kontor, studio eller verkstad
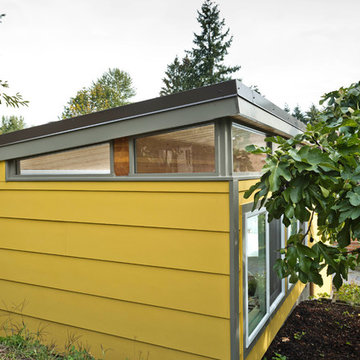
Dominic Bonuccelli
Inredning av ett retro mellanstort fristående kontor, studio eller verkstad
Inredning av ett retro mellanstort fristående kontor, studio eller verkstad
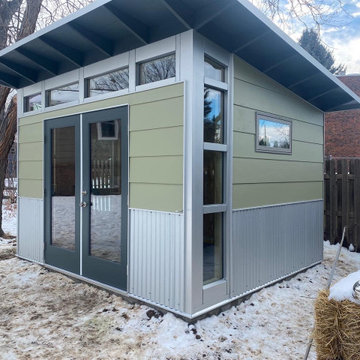
Store your gear in style! We all could use a little extra space to organize the gear that fuels our lives and what better time to start decluttering than at the beginning of a new year?! Whether your passion involves bikes, skis, kayaks, climbing gear, gardening equipment, or all or none of the above – a Studio Shed is a perfect place to store the tools of your trade?????♀️ Don’t put your cherished belongings in a tired building you wish you could hide in a corner of your backyard. Opt for a stylish, prefab storage shed instead!
Featured Studio Shed:
• 10x12 Signature Series
• Casa Green lap siding
• Metal Wainscoting
• Volcano Gray doors
• Volcano Gray eaves
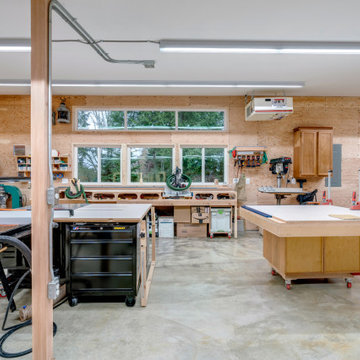
Midcentury Modern new construction garage and workshop.
Foto på ett stort 50 tals tillbyggt kontor, studio eller verkstad
Foto på ett stort 50 tals tillbyggt kontor, studio eller verkstad
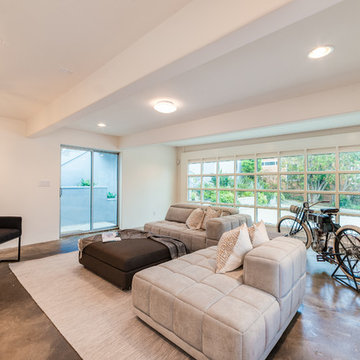
Inspiration för mellanstora retro fristående kontor, studior eller verkstäder
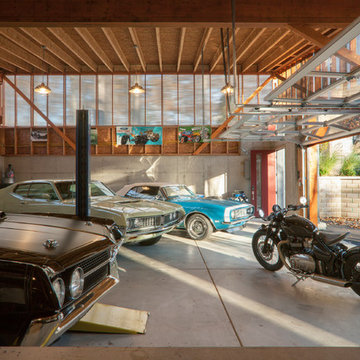
Ample garage size allows various configurations as client vintage auto collection evolves - Architecture + Photography: HAUS
Inspiration för ett stort retro fristående fyrbils kontor, studio eller verkstad
Inspiration för ett stort retro fristående fyrbils kontor, studio eller verkstad
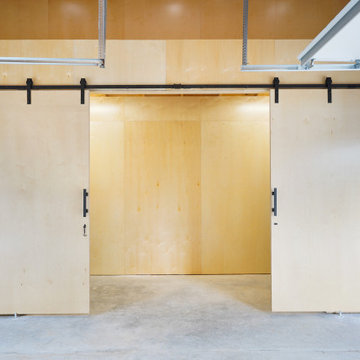
Idéer för att renovera ett mellanstort 60 tals fristående tvåbils kontor, studio eller verkstad
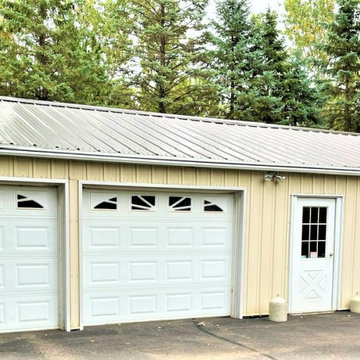
Homeowners that have LeafGuard® Brand Gutters installed experience the ultimate peace of mind.
Fashioned from aluminum that's 20% thicker than ordinary gutters, LeafGuard® is the only patented system guaranteed never to clog, or we clean them for free.
Here's a behind-the-scenes look at a project our craftsmen completed for our client, Mary.
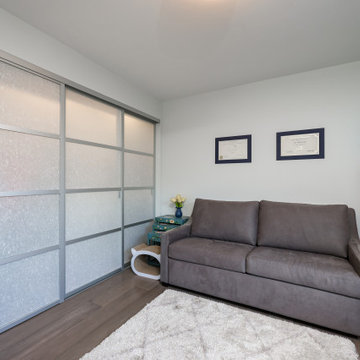
Experience the ultimate transformation with our complete home remodel project, which was recently featured in a prestigious home & garden magazine. Our expert team has crafted a masterpiece that includes a brand-new kitchen, luxurious master bathroom, stylish guest bathroom, custom-designed office space, exquisite wood floors, and a stunning fireplace. Every detail has been meticulously planned and executed to create a space that seamlessly blends modern aesthetics with functional design. This remodel is a testament to our commitment to excellence and craftsmanship, providing you with a home that truly reflects your vision and lifestyle.
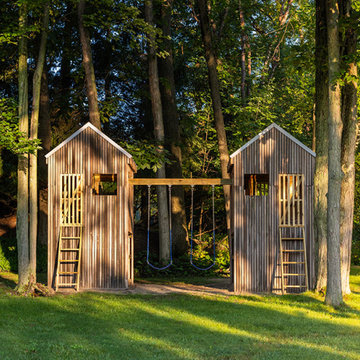
Set inside a circle of 100-year-old maple and oak trees, while complimenting the main home’s architecture, these ‘tree houses’ give shelter, space for imagination & safe play outdoors for twins. Mimicking the trees’ height and scale, and mirrored in each of their designs, these two 6 foot square base by 14 foot tall twin play structures allow for each child to have its own personal space, yet are connected at the center swings.
These unique treehouses have been built with sustainable sourcing and upcycled construction methods. When Martine Ilana, Principal designer of Temescal, considered what a ‘treehouse’ would look like for her twins, immediately it’s ideation was focused on keeping the integrity of the forest and problem solving how to use as many repurposed and sustainable materials as possible.
Accessing the incredible selection of salvage materials from a salvage yard in Detroit, Temescal was able to source non-toxic, and structurally sound woods to build the structure itself.
Healthy building materials include: Metal Roofing and Water based Low VOC paints. A slatted exterior structure was designed to create a rain screen and in addition complement the Main home’s exterior design. Designed with an end of life intention for longevity and a easy means to pull apart these structures apart once the children are older, the foundations can be used for a future ADU.
The slide posed the largest problem to source as recycled plastic slides are not made available to residential projects by US based manufactures and repurposed from Facebook marketplace hit many dead ends. Ultimately, she chose to use a HDPE high density polyurethane plastic slide that would allow for its material to be recycled once at the end of this life.
Every detail, both in their exterior and interior, of these upcycled treehouses was considered with care and an artistic touch that enhances the landscape and forest surrounding them.
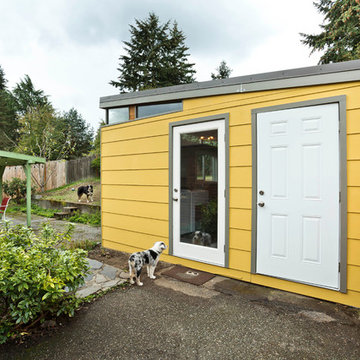
Dominic Bonuccelli
Retro inredning av ett mellanstort fristående kontor, studio eller verkstad
Retro inredning av ett mellanstort fristående kontor, studio eller verkstad
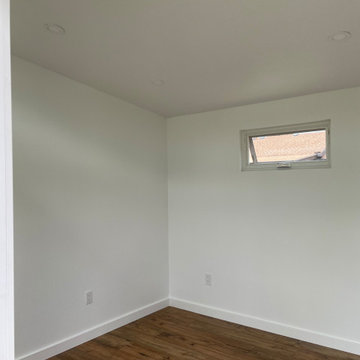
Shed Features:
• 10x10 Signature Series
• Brown Blaze block siding
• Factory OEM White door
• Natural Stained eaves
• Fawn Chestnut flooring
Idéer för ett litet 60 tals fristående kontor, studio eller verkstad
Idéer för ett litet 60 tals fristående kontor, studio eller verkstad
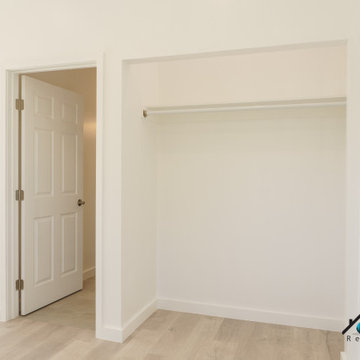
We turned this home's two-car garage into a Studio ADU in Van Nuys. The Studio ADU is fully equipped to live independently from the main house. The ADU has a kitchenette, living room space, closet, bedroom space, and a full bathroom. Upon demolition and framing, we reconfigured the garage to be the exact layout we planned for the open concept ADU. We installed brand new windows, drywall, floors, insulation, foundation, and electrical units. The kitchenette has to brand new appliances from the brand General Electric. The stovetop, refrigerator, and microwave have been installed seamlessly into the custom kitchen cabinets. The kitchen has a beautiful stone-polished countertop from the company, Ceasarstone, called Blizzard. The off-white color compliments the bright white oak tone of the floor and the off-white walls. The bathroom is covered with beautiful white marble accents including the vanity and the shower stall. The shower has a custom shower niche with white marble hexagon tiles that match the shower pan of the shower and shower bench. The shower has a large glass-higned door and glass enclosure. The single bowl vanity has a marble countertop that matches the marble tiles of the shower and a modern fixture that is above the square mirror. The studio ADU is perfect for a single person or even two. There is plenty of closet space and bedroom space to fit a queen or king-sized bed. It has brand new ductless air conditioner that keeps the entire unit nice and cool.
171 foton på retro kontor, studio eller verkstad
3
