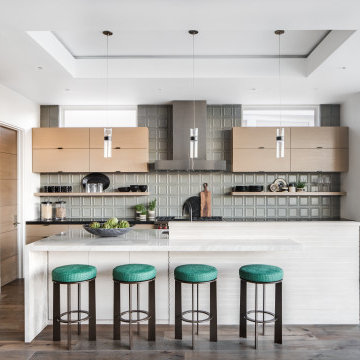1 542 foton på retro linjärt kök
Sortera efter:
Budget
Sortera efter:Populärt i dag
161 - 180 av 1 542 foton
Artikel 1 av 3
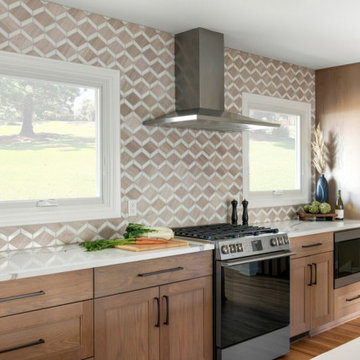
Wynnbrooke cabinetry in Coastal stained White Oak keeps this space bright, yet warm and inviting.
Inspiration för stora retro linjära vitt kök och matrum, med en undermonterad diskho, skåp i shakerstil, bruna skåp, bänkskiva i kvartsit, beige stänkskydd, stänkskydd i marmor, rostfria vitvaror, mellanmörkt trägolv, en köksö och brunt golv
Inspiration för stora retro linjära vitt kök och matrum, med en undermonterad diskho, skåp i shakerstil, bruna skåp, bänkskiva i kvartsit, beige stänkskydd, stänkskydd i marmor, rostfria vitvaror, mellanmörkt trägolv, en köksö och brunt golv
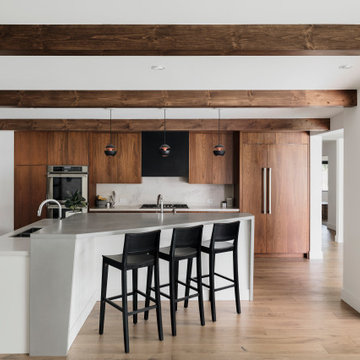
Idéer för 60 tals linjära kök med öppen planlösning, med släta luckor, skåp i mörkt trä, bänkskiva i betong, mellanmörkt trägolv och en köksö
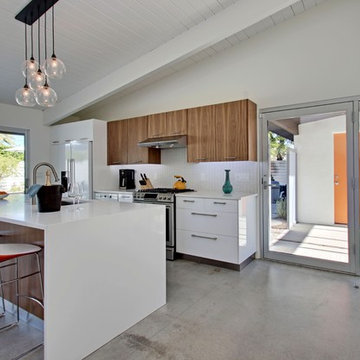
All new kitchen featuring a stylish mix of high-gloss white and walnut cabinets and island finishes. Commercial front door and side-light adds to the breezy open feeling yet still very private. Notice the gorgeous white quartz countertops with sculptural "Waterfall" detail down side of island.
Peak Photog
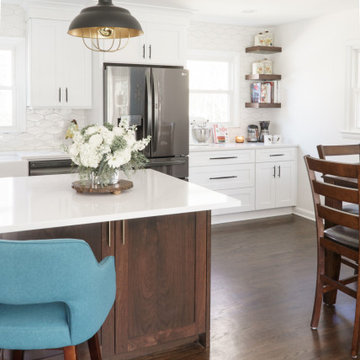
Idéer för ett mellanstort 50 tals vit linjärt kök med öppen planlösning, med en rustik diskho, skåp i shakerstil, vita skåp, bänkskiva i kvarts, rostfria vitvaror, mellanmörkt trägolv, en köksö och brunt golv
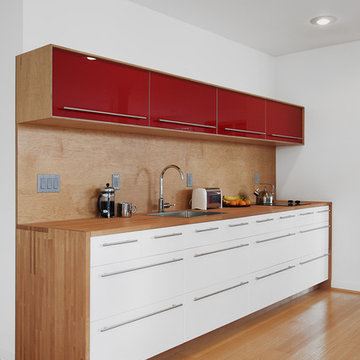
Inspiration för mellanstora 60 tals linjära kök, med en nedsänkt diskho, släta luckor, vita skåp, träbänkskiva, brunt stänkskydd och mellanmörkt trägolv

This 1960s home was in original condition and badly in need of some functional and cosmetic updates. We opened up the great room into an open concept space, converted the half bathroom downstairs into a full bath, and updated finishes all throughout with finishes that felt period-appropriate and reflective of the owner's Asian heritage.
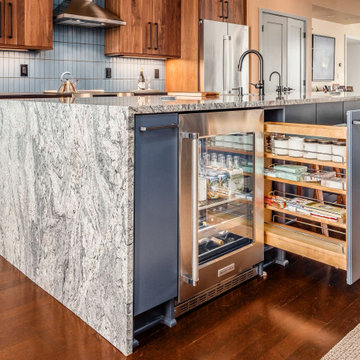
Inredning av ett retro grå linjärt grått kök och matrum, med en undermonterad diskho, släta luckor, skåp i mellenmörkt trä, granitbänkskiva, blått stänkskydd, stänkskydd i tunnelbanekakel, rostfria vitvaror, mellanmörkt trägolv, en köksö och brunt golv
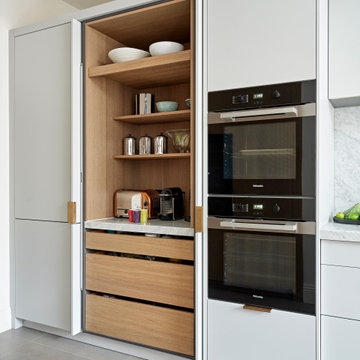
Inredning av ett 60 tals mellanstort grå linjärt grått kök och matrum, med en undermonterad diskho, släta luckor, grå skåp, marmorbänkskiva, grått stänkskydd, stänkskydd i marmor, svarta vitvaror och en köksö
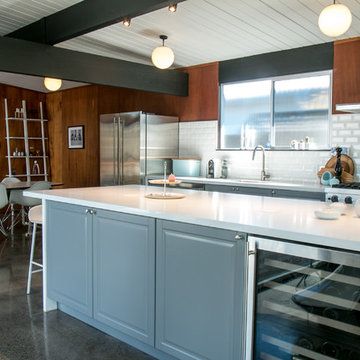
Renovation of a 1952 Midcentury Modern Eichler home in San Jose, CA.
Full remodel of kitchen, main living areas and central atrium incl flooring and new windows in the entire home - all to bring the home in line with its mid-century modern roots, while adding a modern style and a touch of Scandinavia.
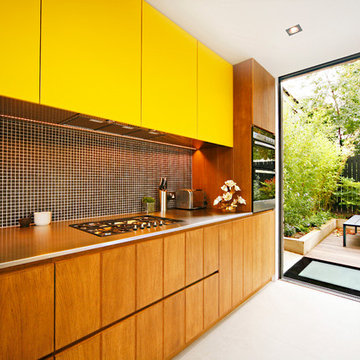
Fine House Studio
Idéer för 50 tals linjära kök och matrum, med gula skåp, bänkskiva i rostfritt stål, svart stänkskydd, stänkskydd i mosaik, rostfria vitvaror och klinkergolv i porslin
Idéer för 50 tals linjära kök och matrum, med gula skåp, bänkskiva i rostfritt stål, svart stänkskydd, stänkskydd i mosaik, rostfria vitvaror och klinkergolv i porslin
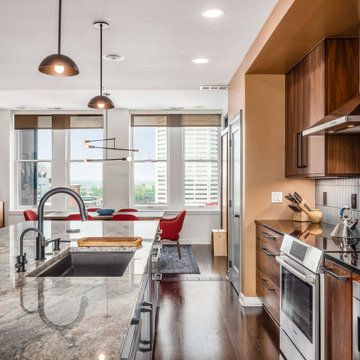
Idéer för ett retro grå linjärt kök och matrum, med en undermonterad diskho, släta luckor, skåp i mellenmörkt trä, granitbänkskiva, blått stänkskydd, stänkskydd i tunnelbanekakel, rostfria vitvaror, mellanmörkt trägolv, en köksö och brunt golv
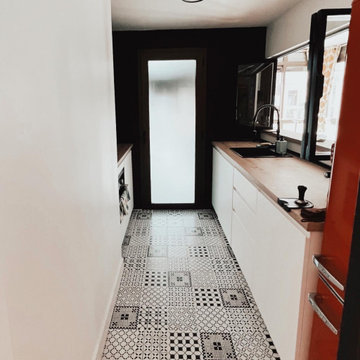
Cocina
Idéer för ett mellanstort 50 tals brun linjärt kök med öppen planlösning, med en integrerad diskho, släta luckor, vita skåp, träbänkskiva, vitt stänkskydd, stänkskydd i keramik, svarta vitvaror, klinkergolv i keramik och svart golv
Idéer för ett mellanstort 50 tals brun linjärt kök med öppen planlösning, med en integrerad diskho, släta luckor, vita skåp, träbänkskiva, vitt stänkskydd, stänkskydd i keramik, svarta vitvaror, klinkergolv i keramik och svart golv
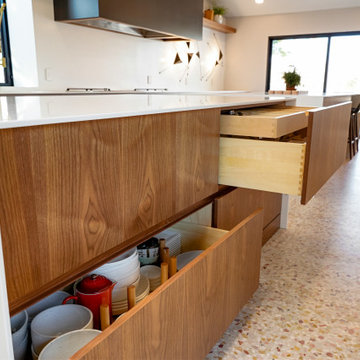
The original kitchen in this 1968 Lakewood home was cramped and dark. The new homeowners wanted an open layout with a clean, modern look that was warm rather than sterile. This was accomplished with custom cabinets, waterfall-edge countertops and stunning light fixtures.
Crystal Cabinet Works, Inc - custom paint on Celeste door style; natural walnut on Springfield door style.
Design by Heather Evans, BKC Kitchen and Bath.
RangeFinder Photography.

Design + Photos: Leslie Murchie Cascino
Inspiration för ett mellanstort 60 tals beige linjärt beige kök och matrum, med en nedsänkt diskho, släta luckor, skåp i mellenmörkt trä, bänkskiva i kvartsit, grått stänkskydd, stänkskydd i keramik, rostfria vitvaror, mellanmörkt trägolv, en köksö och orange golv
Inspiration för ett mellanstort 60 tals beige linjärt beige kök och matrum, med en nedsänkt diskho, släta luckor, skåp i mellenmörkt trä, bänkskiva i kvartsit, grått stänkskydd, stänkskydd i keramik, rostfria vitvaror, mellanmörkt trägolv, en köksö och orange golv
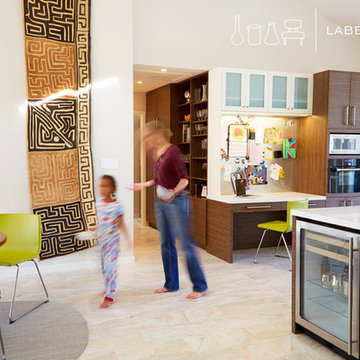
Floor-to-ceiling storage and an integrated desk space flow into the hallway off the kitchen. A sculptural pendant over the table and bright green chairs add energy and life to the dining area.
Photo Credit: Brian Pierce

Modern materials were chosen to fit the existing style of the home. Mahogany cabinets topped with Caesarstone countertops in Nougat and Raven were accented by 24×24-inch recycled porcelain tile with 1-inch glass penny round decos. Elsewhere in the kitchen, quality appliances were re-used. The oven was located in its original brick wall location. The microwave convection oven was located neatly under the island countertop. A tall pull out pantry was included to the left of the refrigerator. The island became the focus of the design. It provided the main food prep and cooking area, and helped direct traffic through the space, keeping guests comfortable on one side and cooks on the other. Large porcelain tiles clad the back side of the island to protect the surface from feet on stools and accent the surrounding surfaces.

Kitchen looking toward the open dining room, and entry onto a second deck area. Also, in the background is the entrance into the new addition that includes the main floor suite.
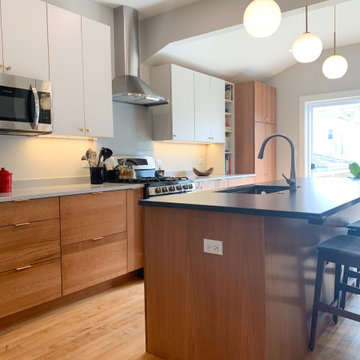
This kitchen designed by Andersonville Kitchen and Bath includes Dura Supreme Cabinetry with Uppers; Chroma slab door in painted Linen and stained bases in Butternut Camden slab for the kitchen. The bar area features Dura Supreme Chroma slab in Gale Force blue.

We love it when our customers send us photos of their new Kitchenettes. Here's a stylish Culshaw Hive mini Kitchenette in position in this cool new extension. The retro yellow interior of the cabinet contrasts well with the cool grey walls and floor. We think it looks great! Thanks for the photos Victoria. For more info on our 'Kitchens in a cupboard' visit http://www.culshaw.co/kitchenettes.html
1 542 foton på retro linjärt kök
9
