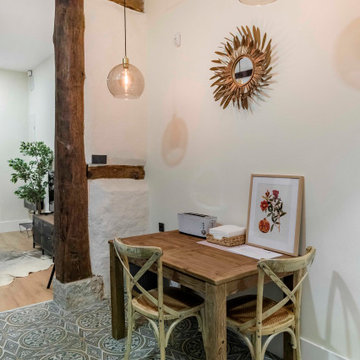164 foton på retro matplats
Sortera efter:
Budget
Sortera efter:Populärt i dag
101 - 120 av 164 foton
Artikel 1 av 3
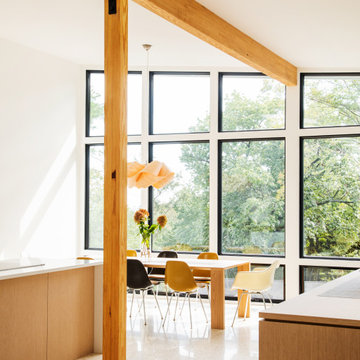
Inspiration för 60 tals kök med matplatser, med vita väggar, klinkergolv i porslin och vitt golv
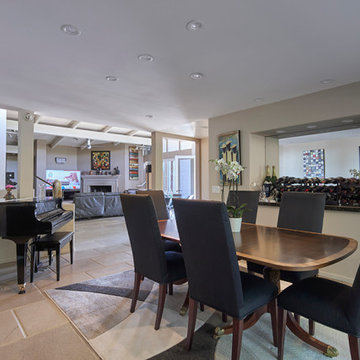
After spending a lot of time at home during Covid-19, Allen realize that the dark rooms in his home could also greatly benefit from some natural light. Allen wanted a daylighting design that could accommodate a layout where he never needed to turn a light on during the day.
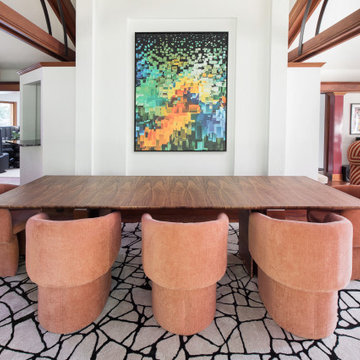
Exempel på en stor 50 tals matplats med öppen planlösning, med vita väggar, mellanmörkt trägolv och brunt golv
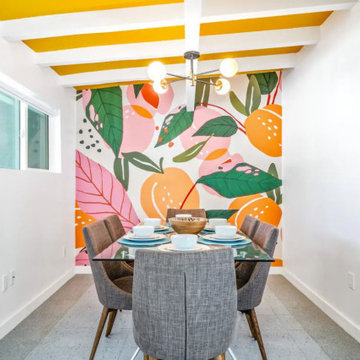
Modern and funky dining room with large scale wallpaper print, yellow painted ceiling with exposed beams and original VCT flooring.
Bild på en retro matplats, med flerfärgade väggar, laminatgolv och blått golv
Bild på en retro matplats, med flerfärgade väggar, laminatgolv och blått golv
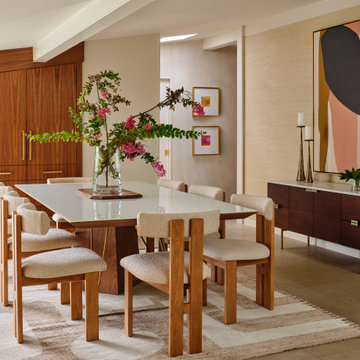
In the dining room, we added a walnut bar with an antique gold toekick and antique gold hardware, along with an enclosed tall walnut cabinet for storage. The tall dining room cabinet also conceals a vertical steel structural beam, while providing valuable storage space. The original dining room cabinets had been whitewashed and they also featured many tiny drawers and damaged drawer glides that were no longer practical for storage. So, we removed them and built in new cabinets that look as if they have always been there. The new walnut bar features geometric wall tile that matches the kitchen backsplash. The walnut bar and dining cabinets breathe new life into the space and echo the tones of the wood walls and cabinets in the adjoining kitchen and living room. Finally, our design team finished the space with MCM furniture, art and accessories.
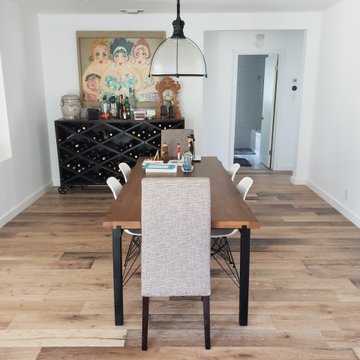
We upgraded this 1950s home in the lovely neighborhood of Sherman Oaks. We fully remodeled the kitchen, two bathrooms, a dining room, and bedroom. We installed new vinyl wood flooring, painted the entire home, finished the exposed beams with dark glossy finished. The home has a cool modern farmhouse style throughout the house.
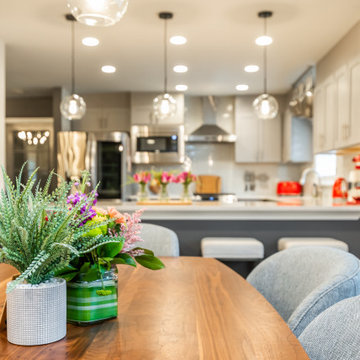
Inspiration för stora 60 tals kök med matplatser, med grå väggar, mörkt trägolv, en standard öppen spis och en spiselkrans i trä
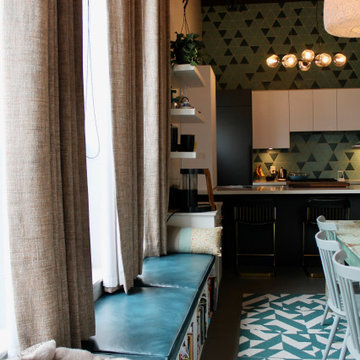
Exempel på en stor 60 tals matplats med öppen planlösning, med grå väggar, betonggolv, en dubbelsidig öppen spis, en spiselkrans i tegelsten och grått golv
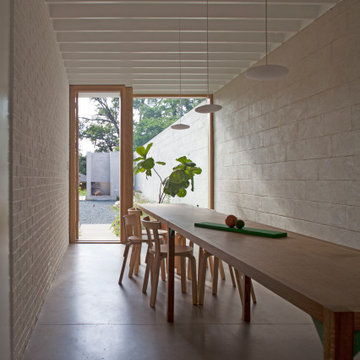
Carport conversion into elegant dining room space. Built in mudroom closet adjacent to front door. Wall extends into backyard with fire pit, providing a visual connection of indoor/ outdoor spaces.
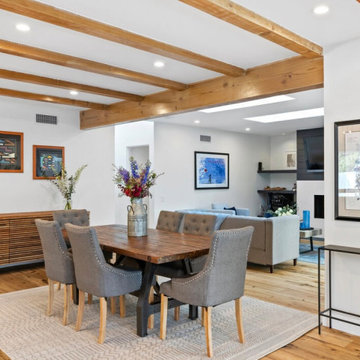
beautiful formal but open dining room with exposed wood beams
Inspiration för en mellanstor 50 tals matplats med öppen planlösning, med vita väggar, mellanmörkt trägolv och brunt golv
Inspiration för en mellanstor 50 tals matplats med öppen planlösning, med vita väggar, mellanmörkt trägolv och brunt golv
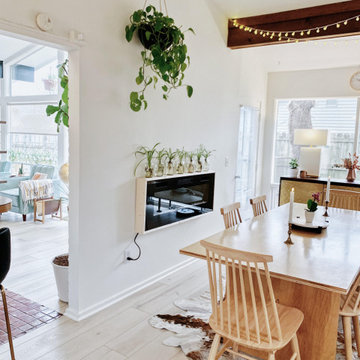
Clean and bright vinyl planks for a space where you can clear your mind and relax. Unique knots bring life and intrigue to this tranquil maple design. With the Modin Collection, we have raised the bar on luxury vinyl plank. The result is a new standard in resilient flooring. Modin offers true embossed in register texture, a low sheen level, a rigid SPC core, an industry-leading wear layer, and so much more.
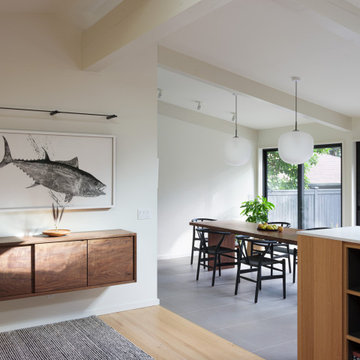
Bild på en mellanstor 60 tals matplats med öppen planlösning, med vita väggar, klinkergolv i porslin och grått golv
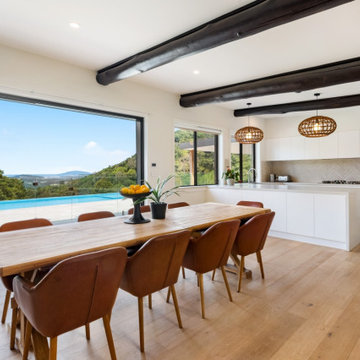
Idéer för stora retro matplatser med öppen planlösning, med vita väggar, ljust trägolv och brunt golv

Located in the heart of Downtown Dallas this once Interurban Transit station for the DFW area no serves as an urban dwelling. The historic building is filled with character and individuality which was a need for the interior design with decoration and furniture. Inspired by the 1930’s this loft is a center of social gatherings.
Location: Downtown, Dallas, Texas | Designer: Haus of Sabo | Completions: 2021
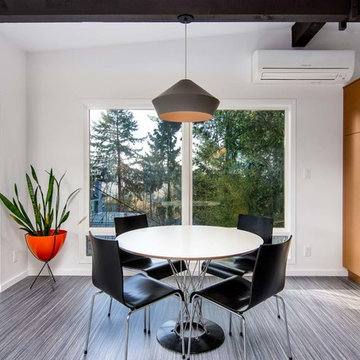
A modern contemporary kitchen and dining remodel with mid-century modern influences. A small, round contemporary dining table with four complementary black dining chairs. Linear marmoleum flooring. A beverage bar and an artistic pendant light.
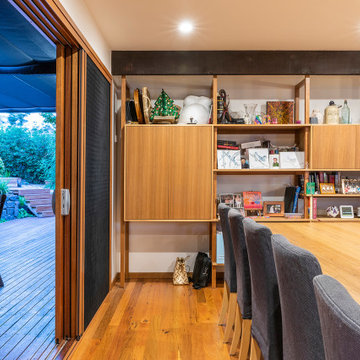
Bild på en liten retro matplats med öppen planlösning, med vita väggar och brunt golv
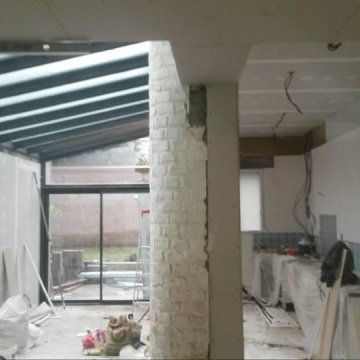
Inspiration för en mellanstor retro matplats med öppen planlösning, med vita väggar, ljust trägolv, en öppen vedspis, en spiselkrans i metall och beiget golv
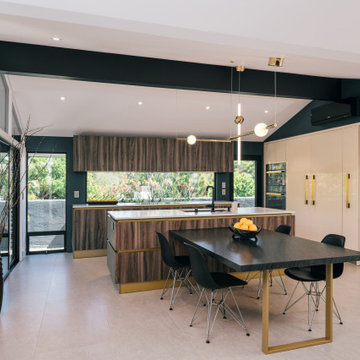
a custom scavolini kitchen adds color and texture to the open floor plan living space
Foto på ett mellanstort 60 tals kök med matplats, med blå väggar, klinkergolv i porslin och beiget golv
Foto på ett mellanstort 60 tals kök med matplats, med blå väggar, klinkergolv i porslin och beiget golv
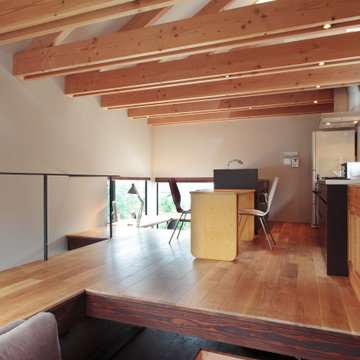
Idéer för att renovera en liten 50 tals matplats, med beige väggar, plywoodgolv och beiget golv
164 foton på retro matplats
6
